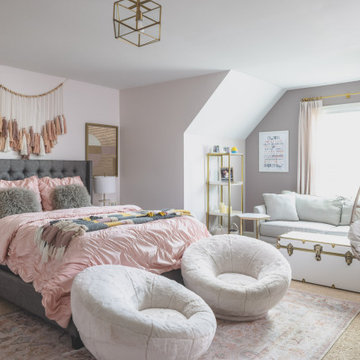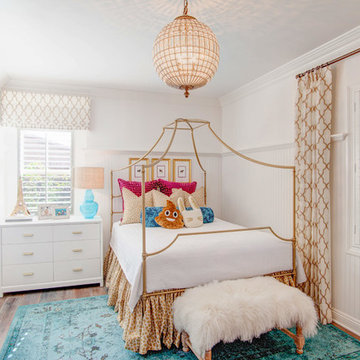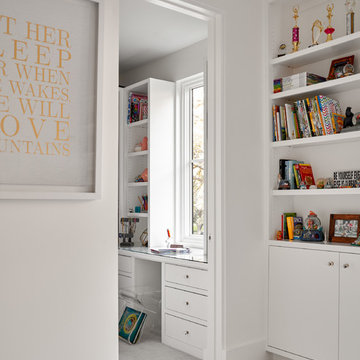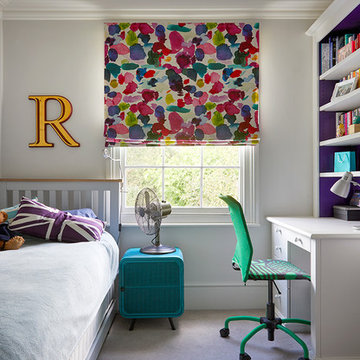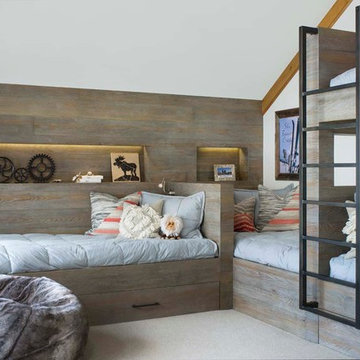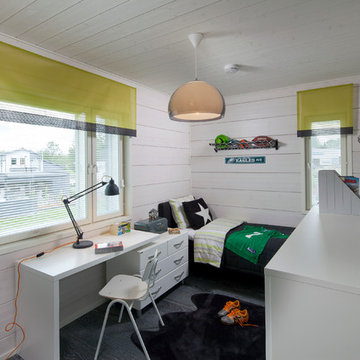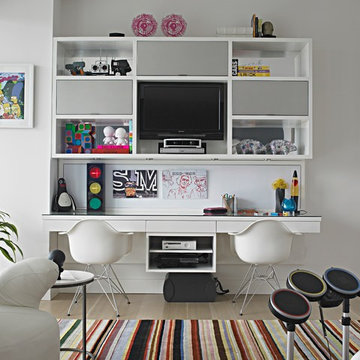子供部屋 (ティーン向け、白い壁) の写真
絞り込み:
資材コスト
並び替え:今日の人気順
写真 1〜20 枚目(全 3,035 枚)
1/3
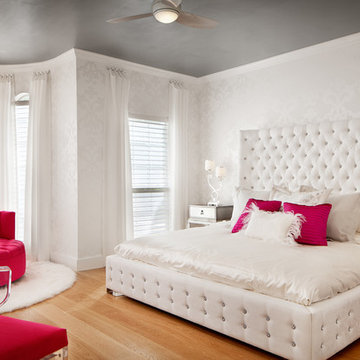
Contemporary Bedroom
Photo by Casey Dunn
オースティンにあるラグジュアリーな広いコンテンポラリースタイルのおしゃれな子供部屋 (白い壁、無垢フローリング、ティーン向け) の写真
オースティンにあるラグジュアリーな広いコンテンポラリースタイルのおしゃれな子供部屋 (白い壁、無垢フローリング、ティーン向け) の写真

This couple purchased a second home as a respite from city living. Living primarily in downtown Chicago the couple desired a place to connect with nature. The home is located on 80 acres and is situated far back on a wooded lot with a pond, pool and a detached rec room. The home includes four bedrooms and one bunkroom along with five full baths.
The home was stripped down to the studs, a total gut. Linc modified the exterior and created a modern look by removing the balconies on the exterior, removing the roof overhang, adding vertical siding and painting the structure black. The garage was converted into a detached rec room and a new pool was added complete with outdoor shower, concrete pavers, ipe wood wall and a limestone surround.
2nd Floor Bunk Room Details
Three sets of custom bunks and ladders- sleeps 6 kids and 2 adults with a king bed. Each bunk has a niche, outlets and an individual switch for their separate light from Wayfair. Flooring is rough wide plank white oak and distressed.

Newly remodeled boys bedroom with new batten board wainscoting, closet doors, trim, paint, lighting, and new loop wall to wall carpet. Queen bed with windowpane plaid duvet. Photo by Emily Kennedy Photography.
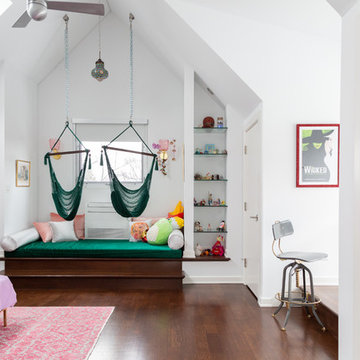
Photo: Rachel Loewen © 2019 Houzz
シカゴにあるコンテンポラリースタイルのおしゃれな子供部屋 (白い壁、濃色無垢フローリング、ティーン向け、茶色い床) の写真
シカゴにあるコンテンポラリースタイルのおしゃれな子供部屋 (白い壁、濃色無垢フローリング、ティーン向け、茶色い床) の写真
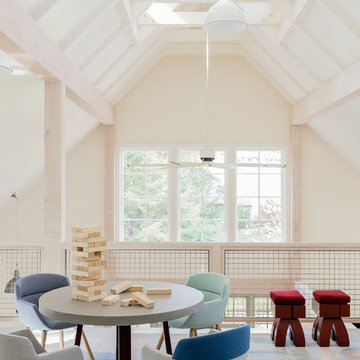
Michael J. Lee
ポートランド(メイン)にあるコンテンポラリースタイルのおしゃれな子供部屋 (ティーン向け、白い壁、カーペット敷き、マルチカラーの床) の写真
ポートランド(メイン)にあるコンテンポラリースタイルのおしゃれな子供部屋 (ティーン向け、白い壁、カーペット敷き、マルチカラーの床) の写真
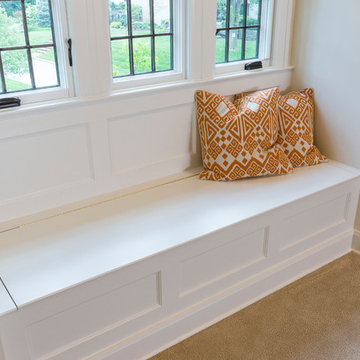
RVP Photography
シンシナティにあるラグジュアリーな巨大なトラディショナルスタイルのおしゃれな子供部屋 (白い壁、カーペット敷き、ティーン向け) の写真
シンシナティにあるラグジュアリーな巨大なトラディショナルスタイルのおしゃれな子供部屋 (白い壁、カーペット敷き、ティーン向け) の写真
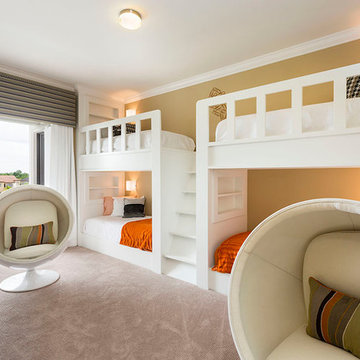
This custom designed bunk room would suite a range of ages. A neutral color scheme base is popped with bright, fresh colors for a fun and exciting space. The unique chairs add a youthful spirit to this elegant room.
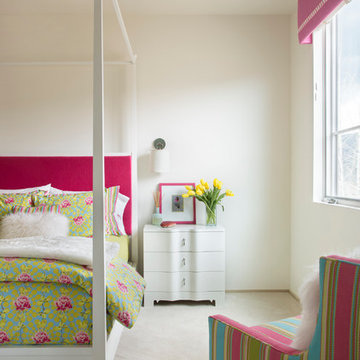
An expansive mountain contemporary home with 9,910 square feet, the home utilizes natural colors and materials, including stone, metal, glass, and wood. High ceilings throughout the home capture the sweeping views of Beaver Creek Mountain. Sustainable features include a green roof and Solar PV and Solar Thermal systems.
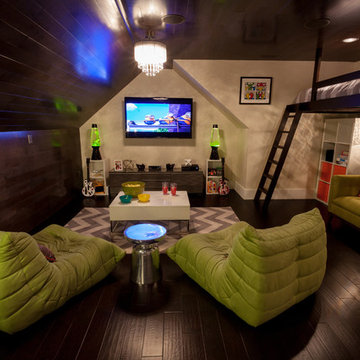
Dale Bernstein
インディアナポリスにあるお手頃価格の小さなコンテンポラリースタイルのおしゃれな子供部屋 (白い壁、濃色無垢フローリング、ティーン向け) の写真
インディアナポリスにあるお手頃価格の小さなコンテンポラリースタイルのおしゃれな子供部屋 (白い壁、濃色無垢フローリング、ティーン向け) の写真
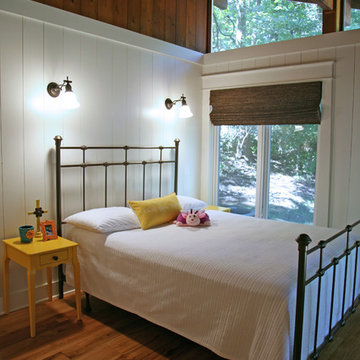
Keeping the wood beams and ceilings, and enhancing them with natural oils was the ticket to success with this older A frame cottage. Painting out the walls was the second ticket. The marriage of materials keeps this cottage cozy and still fresh at the same time.
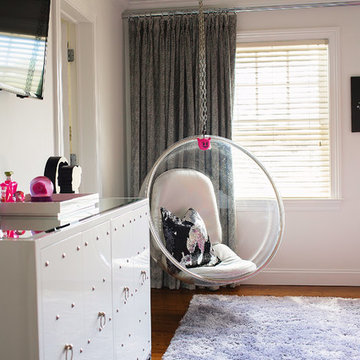
Cristina Coco
ニューヨークにある高級な中くらいなエクレクティックスタイルのおしゃれな子供部屋 (白い壁、カーペット敷き、ティーン向け) の写真
ニューヨークにある高級な中くらいなエクレクティックスタイルのおしゃれな子供部屋 (白い壁、カーペット敷き、ティーン向け) の写真
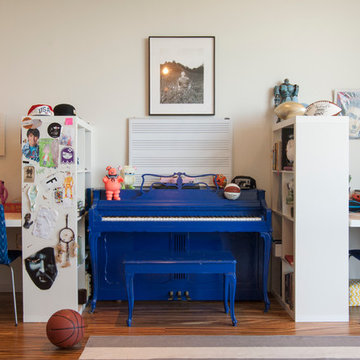
The workspace in Wolfgang and Breaker's room is divided by shelving that can be accessed from either side, creating a personal space for each and his studies.
With Breaker as the musician of the family, Robert and Cortney have given him the creative tools that he needs right at his finger tips. "Well, our kids are all very creative", Cortney explains, "and we are glad we were able to design spaces that opened up the possibility for them to be exactly who they are."
Bookshelves: Expedit, IKEA
Photo: Adrienne DeRosa Photography © 2014 Houzz
Design: Cortney and Robert Novogratz

A child's bedroom with a place for everything! Kirsten Johnstone Architecture (formerly Eco Edge Architecture + Interior Design) has applied personal and professional experience in the design of the built-in joinery here. The fun of a window seat includes storage drawers below which seamlessly transitions into a desk with overhead cupboards and an open bookshelf dividing element. Floor to ceiling built-in robes includes double height hanging, drawers, shoe storage and shelves ensuring a place for everything (who left those shoes out!?).
Photography: Tatjana Plitt
子供部屋 (ティーン向け、白い壁) の写真
1
