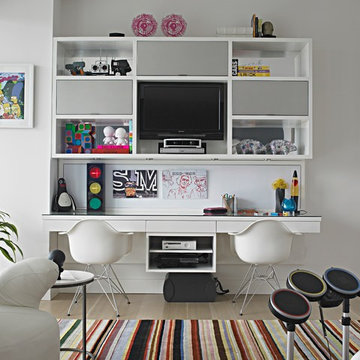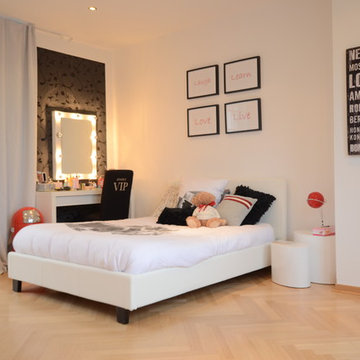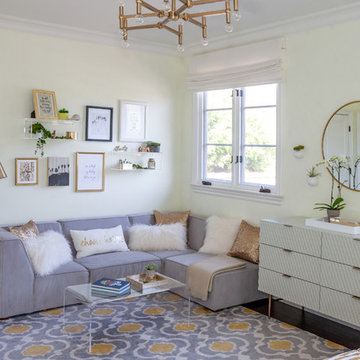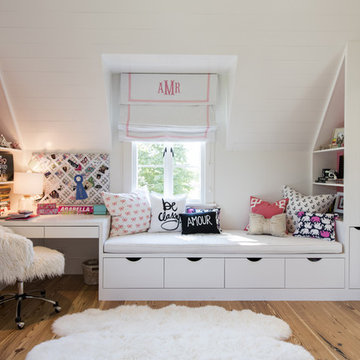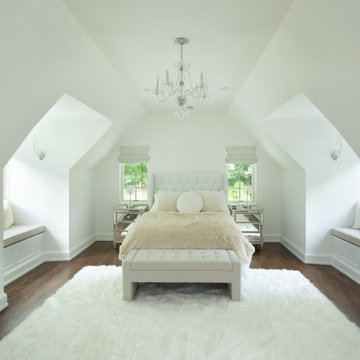広い子供部屋 (ティーン向け、青い壁、白い壁) の写真
絞り込み:
資材コスト
並び替え:今日の人気順
写真 1〜20 枚目(全 800 枚)
1/5
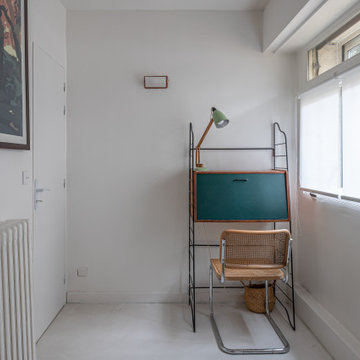
Projet livré fin novembre 2022, budget tout compris 100 000 € : un appartement de vieille dame chic avec seulement deux chambres et des prestations datées, à transformer en appartement familial de trois chambres, moderne et dans l'esprit Wabi-sabi : épuré, fonctionnel, minimaliste, avec des matières naturelles, de beaux meubles en bois anciens ou faits à la main et sur mesure dans des essences nobles, et des objets soigneusement sélectionnés eux aussi pour rappeler la nature et l'artisanat mais aussi le chic classique des ambiances méditerranéennes de l'Antiquité qu'affectionnent les nouveaux propriétaires.
La salle de bain a été réduite pour créer une cuisine ouverte sur la pièce de vie, on a donc supprimé la baignoire existante et déplacé les cloisons pour insérer une cuisine minimaliste mais très design et fonctionnelle ; de l'autre côté de la salle de bain une cloison a été repoussée pour gagner la place d'une très grande douche à l'italienne. Enfin, l'ancienne cuisine a été transformée en chambre avec dressing (à la place de l'ancien garde manger), tandis qu'une des chambres a pris des airs de suite parentale, grâce à une grande baignoire d'angle qui appelle à la relaxation.
Côté matières : du noyer pour les placards sur mesure de la cuisine qui se prolongent dans la salle à manger (avec une partie vestibule / manteaux et chaussures, une partie vaisselier, et une partie bibliothèque).
On a conservé et restauré le marbre rose existant dans la grande pièce de réception, ce qui a grandement contribué à guider les autres choix déco ; ailleurs, les moquettes et carrelages datés beiges ou bordeaux ont été enlevés et remplacés par du béton ciré blanc coco milk de chez Mercadier. Dans la salle de bain il est même monté aux murs dans la douche !
Pour réchauffer tout cela : de la laine bouclette, des tapis moelleux ou à l'esprit maison de vanaces, des fibres naturelles, du lin, de la gaze de coton, des tapisseries soixante huitardes chinées, des lampes vintage, et un esprit revendiqué "Mad men" mêlé à des vibrations douces de finca ou de maison grecque dans les Cyclades...

This couple purchased a second home as a respite from city living. Living primarily in downtown Chicago the couple desired a place to connect with nature. The home is located on 80 acres and is situated far back on a wooded lot with a pond, pool and a detached rec room. The home includes four bedrooms and one bunkroom along with five full baths.
The home was stripped down to the studs, a total gut. Linc modified the exterior and created a modern look by removing the balconies on the exterior, removing the roof overhang, adding vertical siding and painting the structure black. The garage was converted into a detached rec room and a new pool was added complete with outdoor shower, concrete pavers, ipe wood wall and a limestone surround.
2nd Floor Bunk Room Details
Three sets of custom bunks and ladders- sleeps 6 kids and 2 adults with a king bed. Each bunk has a niche, outlets and an individual switch for their separate light from Wayfair. Flooring is rough wide plank white oak and distressed.
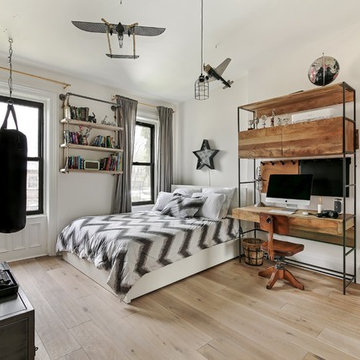
Allyson Lubow
ニューヨークにある高級な広いトランジショナルスタイルのおしゃれな子供部屋 (白い壁、淡色無垢フローリング、ティーン向け、ベージュの床) の写真
ニューヨークにある高級な広いトランジショナルスタイルのおしゃれな子供部屋 (白い壁、淡色無垢フローリング、ティーン向け、ベージュの床) の写真
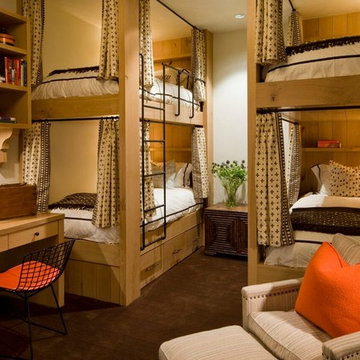
Photo by David O. Marlow
デンバーにあるラグジュアリーな広いラスティックスタイルのおしゃれな子供部屋 (白い壁、カーペット敷き、ティーン向け、茶色い床) の写真
デンバーにあるラグジュアリーな広いラスティックスタイルのおしゃれな子供部屋 (白い壁、カーペット敷き、ティーン向け、茶色い床) の写真
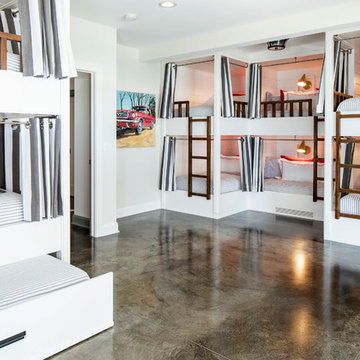
Custom white grommet bunk beds model white gray bedding, a trundle feature and striped curtains. A wooden ladder offers a natural finish to the bedroom decor around shiplap bunk bed trim. Light gray walls in Benjamin Moore Classic Gray compliment the surrounding color theme while red pillows offer a pop of contrast contributing to a nautical vibe. Polished concrete floors add an industrial feature to this open bedroom space.
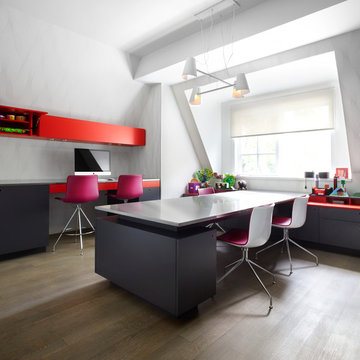
Lisa Petrole Photography
トロントにあるラグジュアリーな広いコンテンポラリースタイルのおしゃれな子供部屋 (白い壁、濃色無垢フローリング、ティーン向け) の写真
トロントにあるラグジュアリーな広いコンテンポラリースタイルのおしゃれな子供部屋 (白い壁、濃色無垢フローリング、ティーン向け) の写真
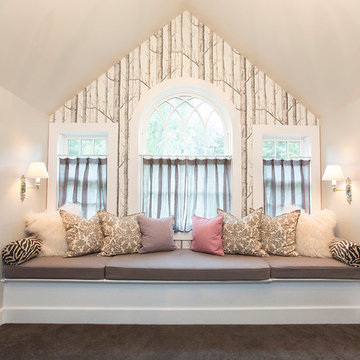
Unused attic space became a room where the kids can hang out, do homework and easily stow away their things.
Photography by Laura Desantis-Olsson
ニューヨークにある広いトランジショナルスタイルのおしゃれな子供部屋 (白い壁、カーペット敷き、ティーン向け) の写真
ニューヨークにある広いトランジショナルスタイルのおしゃれな子供部屋 (白い壁、カーペット敷き、ティーン向け) の写真
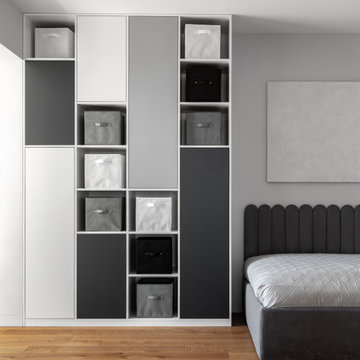
Детская комната для девочки подростка выполненная в сером и белых цветах с отделкой деревом и черной фурнитурой.
Комната зонирована на рабочее пространство, расположенное возле окна, зона для отдыха в середине комнаты и гардеробную на входе в детскую.
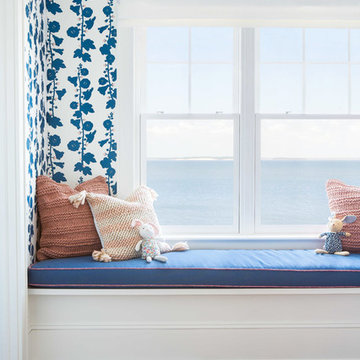
Architectural advisement, Interior Design, Custom Furniture Design & Art Curation by Chango & Co.
Photography by Sarah Elliott
See the feature in Domino Magazine
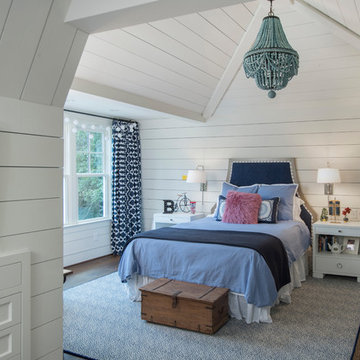
photo: Woodie Williams
アトランタにある広いトランジショナルスタイルのおしゃれな子供部屋 (白い壁、濃色無垢フローリング、ティーン向け、茶色い床) の写真
アトランタにある広いトランジショナルスタイルのおしゃれな子供部屋 (白い壁、濃色無垢フローリング、ティーン向け、茶色い床) の写真
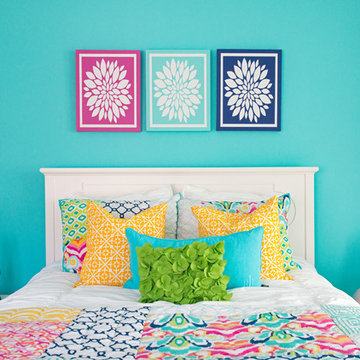
This little girl's bedroom welcomes an energetic feel that elevates the room through it's use of playful patterns and bold color scheme. Incorporating white throughout contributes the perfect contrast and keeps the room feeling lively and cheerful.
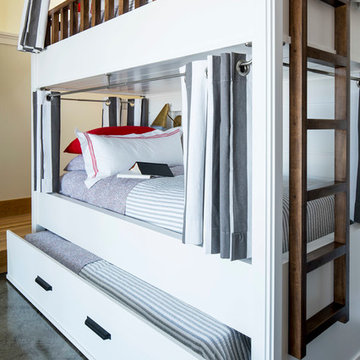
Custom white grommet bunk beds model white gray bedding, a trundle feature and striped curtains. A wooden ladder offers a natural finish to the bedroom decor around shiplap bunk bed trim. Light gray walls in Benjamin Moore Classic Gray compliment the surrounding color theme while red pillows offer a pop of contrast contributing to a nautical vibe. Polished concrete floors add an industrial feature to this open bedroom space.
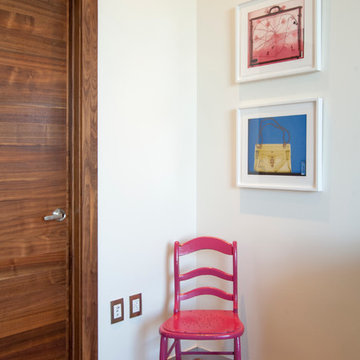
Heading into the girls' bathroom, a recycled vintage chair plays off of fine art prints by Steve Miller. The x-ray images of Chanel and Louis Vuitton handbags are refined, yet edgy, a perfect compliment to this family's aesthetic.
The pink chair is proof that high style can be achieved as simply as a lick of paint. The designers often seek out thrifty buys and revive them with inexpensive solutions.
Photo: Adrienne DeRosa Photography © 2014 Houzz
Design: Cortney and Robert Novogratz
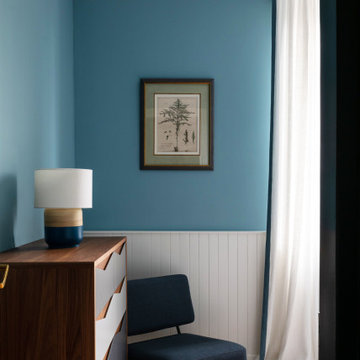
パリにある高級な広いコンテンポラリースタイルのおしゃれな子供部屋 (青い壁、淡色無垢フローリング、ティーン向け、ベージュの床、壁紙) の写真
広い子供部屋 (ティーン向け、青い壁、白い壁) の写真
1
