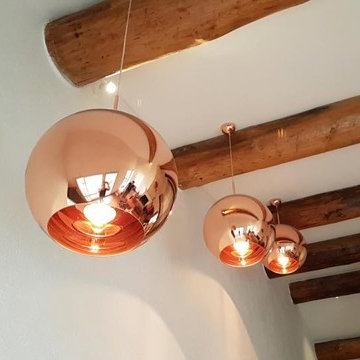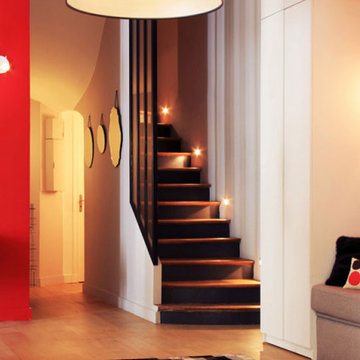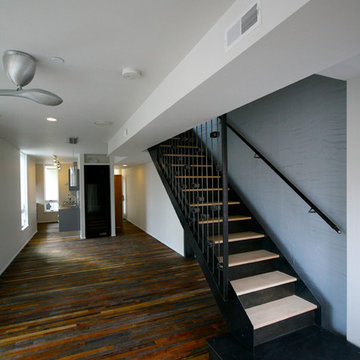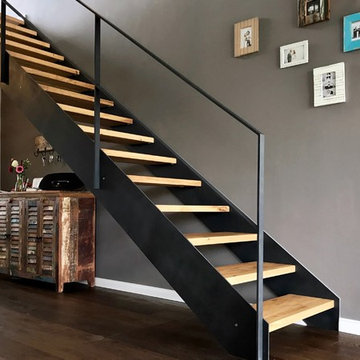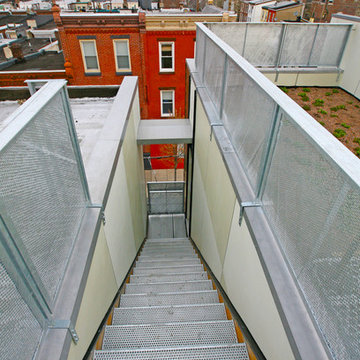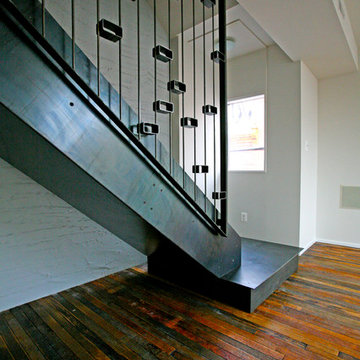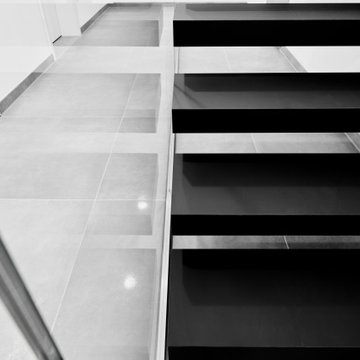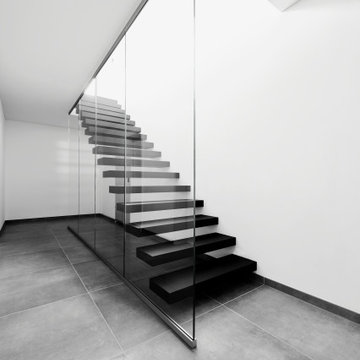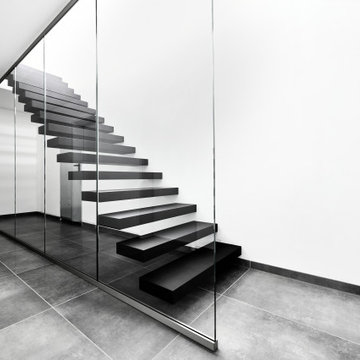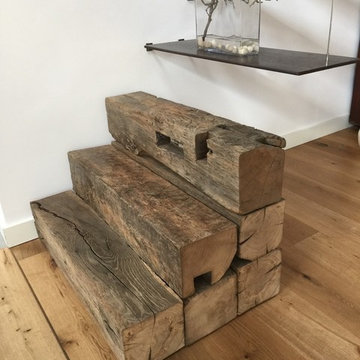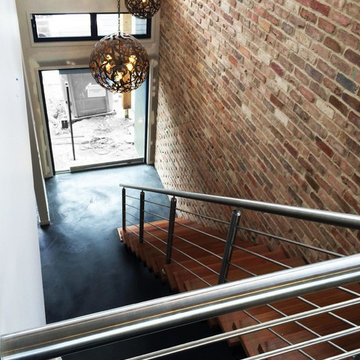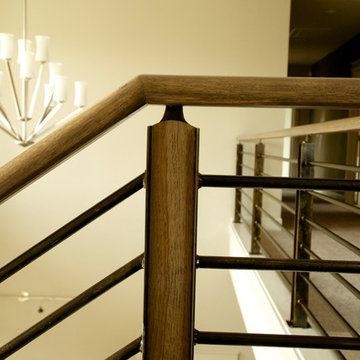高級なインダストリアルスタイルの直階段の写真
絞り込み:
資材コスト
並び替え:今日の人気順
写真 121〜140 枚目(全 164 枚)
1/4
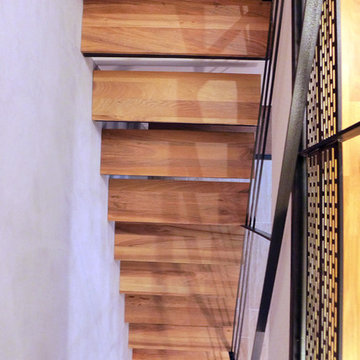
Dans le cadre du projet de réaménagement/ré-ameublement d’un salon avec l’Agence iNe (architecte d’intérieur Auréline Gella), nous avons réalisé et posé cet escalier sans limon, structure et garde-corps en acier patiné, marches en noyer massif vernis mat.
Au bout de la volée de marches, la jonction de l’escalier au palier de l’étage s’inscrit dans la continuité de l’esprit industriel du projet: pour le sécuriser sans perdre de vue l’esthétique, des plaques d’acier ajourées viennent habiller avec cohérence le garde corps.
crédits photo: La CST
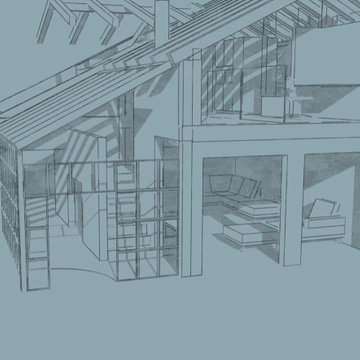
Diese Werkstatt in der Nähe des Ammersees soll in Zukunft auch Wohnraum werden. Bei meinen Überlegungen war es mir wichtig, das Ganze hell, luftig und modern zu gestalten. Aufgabe war, unten eine Airbnb-Wohnung einzubringen, eine Werkstatt von ca 40m2 und einen Wohnraum, das DG sollte zukünftig auch zum Wohnraum werden. Momentan gibt es allerdings nur die Möglichkeit über das angrenzende Haus in das DG zu gelangen. Ein zentrales Thema war also die Lösung der Treppensituation. Indem ich die Treppe nach aussen in einen Wintergarten verlegt habe, wurde hierdurch eine eigene Eingangssituation zur Werkstatt und dem Wohnbereich geschaffen. Durch das Öffnen der Decke an dieser Stelle und dem aussen liegenden Glaskubus, bekommen sowohl das dadurch neu entstandene Wohnzimmer, sowie der darüberliegende Wohnbereich extrem viel mehr Licht, was die Wohnqualität enorm steigert. Ganz abgesehen davon, dass das Wohnzimmer eine neue Deckenhöhe von 6 m erhält und die Südseite des Hauses geöffnet wird. Im oberen Wohnbereich werden die Räume nicht mit eingezogenen Wänden optisch verschachtelt, sondern wir schaffen einzelne Bereiche, indem wir Wände aufstellen, die ab 2,40 m nach oben geöffnet sind. Diese können dann einseitig als Einbauschränke, Sitznischen, Arbeitsplatz genutzt werden. Durch die freistehenden Raumtrenner wirkt das ganze sehr grosszügig!
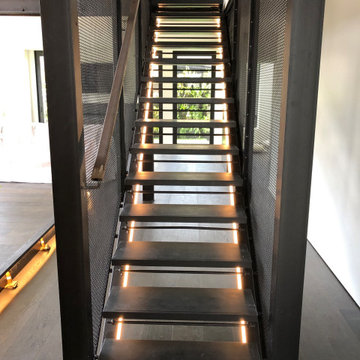
Urban Industrial steel staircase with black stained American Oak treads, and steel handrail
クライストチャーチにある高級な広いインダストリアルスタイルのおしゃれな直階段 (金属の蹴込み板、金属の手すり) の写真
クライストチャーチにある高級な広いインダストリアルスタイルのおしゃれな直階段 (金属の蹴込み板、金属の手すり) の写真
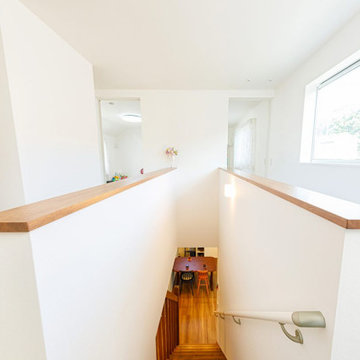
面白間取りに仕上がった2階のホール。階段を上がると奥の個室へとつながる2つの廊下が出現します。向かって左側はファミリークロゼットに、右側の廊下部分は、天井に物干し竿を取り付けることができ、室内干しのスペースとしても機能。干した衣類を取り込み、クローゼットへしまうまでの動線を効率化しました。
他の地域にある高級な中くらいなインダストリアルスタイルのおしゃれな直階段 (木の蹴込み板、金属の手すり、壁紙) の写真
他の地域にある高級な中くらいなインダストリアルスタイルのおしゃれな直階段 (木の蹴込み板、金属の手すり、壁紙) の写真
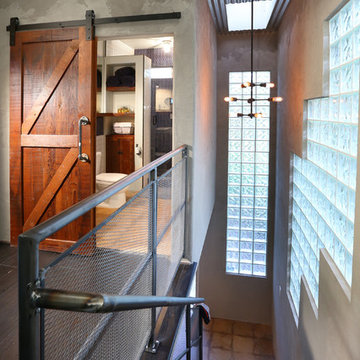
Full Home Renovation and Addition. Industrial Artist Style.
We removed most of the walls in the existing house and create a bridge to the addition over the detached garage. We created an very open floor plan which is industrial and cozy. Both bathrooms and the first floor have cement floors with a specialty stain, and a radiant heat system. We installed a custom kitchen, custom barn doors, custom furniture, all new windows and exterior doors. We loved the rawness of the beams and added corrugated tin in a few areas to the ceiling. We applied American Clay to many walls, and installed metal stairs. This was a fun project and we had a blast!
Tom Queally Photography
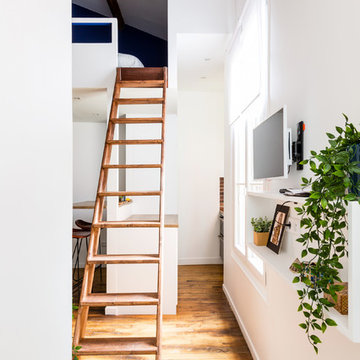
A droite de l'entrée nous arrivons dans la pièce de vie, guidés par une niche-étagère servant de meuble d'entrée et tv avec sa télévision murale. Situation de nuit où l'échelle d'accès à la mezzanine est déployée. Très grande et confortable, il est tout à fait possible de circuler autour facilement.
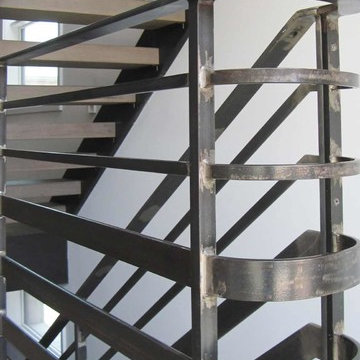
Light grey stair treads and dark gray metal railings lead through and around this home, spiraling up into a second level and a cantilevered living area that projects into the main space. Century Stair designed, manufactured and installed the staircase to complement the existing structural steel beams, materials selected by the clients to renovate flooring, furniture, appliances, and paint selections. We were able to create a staircase solution that was not merely for circulation throughout the home, but pieces of art to match the clients existing decor and an open interior design. CSC 1976-2020 © Century Stair Company ® All rights reserved.
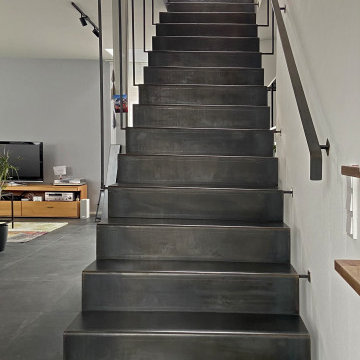
Faltwerktreppe aus 5mm gekanteten, verschweißen und verschliffenem Stahlblech, Oberfläche patiniert und geölt,
partiell in Wand und Decke veranket
他の地域にある高級な中くらいなインダストリアルスタイルのおしゃれな直階段 (金属の蹴込み板、金属の手すり) の写真
他の地域にある高級な中くらいなインダストリアルスタイルのおしゃれな直階段 (金属の蹴込み板、金属の手すり) の写真
高級なインダストリアルスタイルの直階段の写真
7
