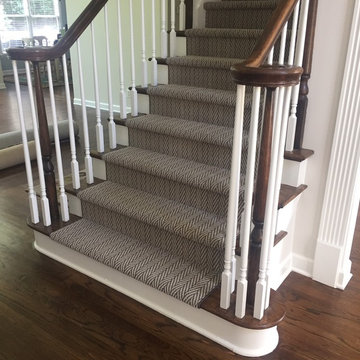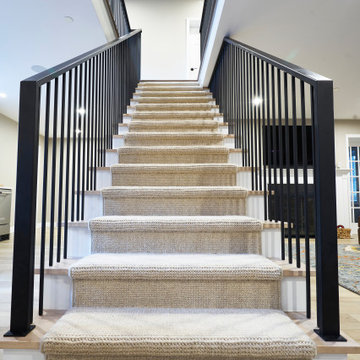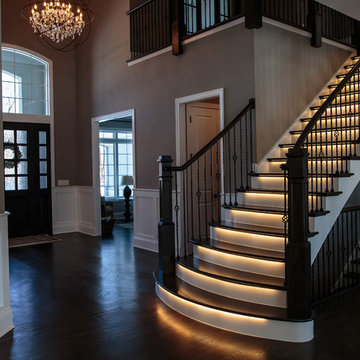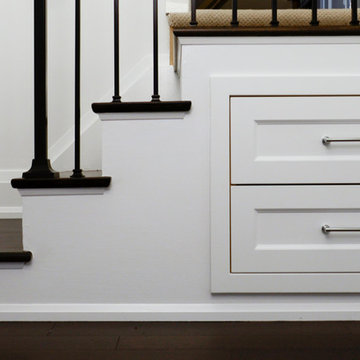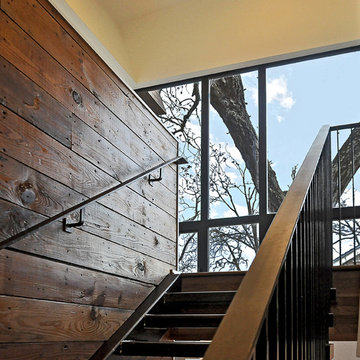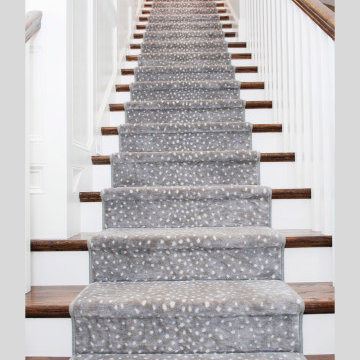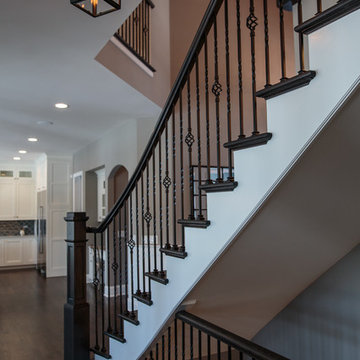高級なトランジショナルスタイルの直階段の写真
絞り込み:
資材コスト
並び替え:今日の人気順
写真 1〜20 枚目(全 773 枚)
1/4

Updated staircase with white balusters and white oak handrails, herringbone-patterned stair runner in taupe and cream, and ornate but airy moulding details. This entryway has white oak hardwood flooring, white walls with beautiful millwork and moulding details.
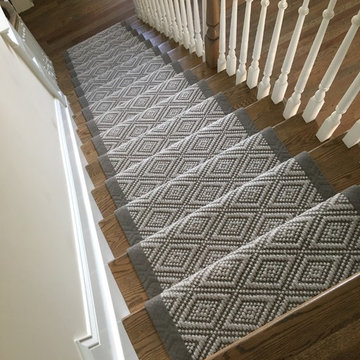
Carpet is manufactured by Design Materials Inc, binding is from Masland Carpet, installed by Custom Stair Runners.
ニューヨークにある高級な中くらいなトランジショナルスタイルのおしゃれな直階段 (カーペット張りの蹴込み板) の写真
ニューヨークにある高級な中くらいなトランジショナルスタイルのおしゃれな直階段 (カーペット張りの蹴込み板) の写真
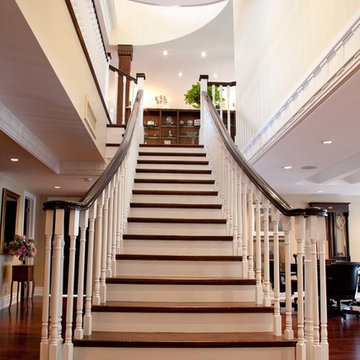
Stairs are solid reclaimed elm 1 1/4 tread with cove molding. 1 3/4 painted stringer with applied brackets. 1/2" paint grade risers. Railing is 1 3/4 paint grade standard #1 turned style with solid F rail. 4" recessed panel paint grade posts with 6" base and F cap to mail rail profile
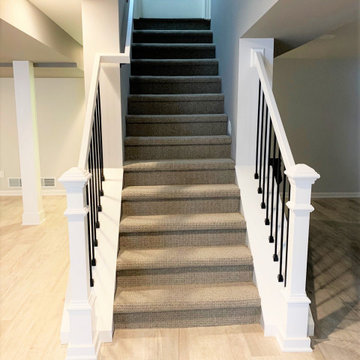
These stairs got a major makeover with luxe 100% wool carpeting, white banister replete with moldings, and matte black modern spindles.
デトロイトにある高級な中くらいなトランジショナルスタイルのおしゃれな直階段 (カーペット張りの蹴込み板、木材の手すり) の写真
デトロイトにある高級な中くらいなトランジショナルスタイルのおしゃれな直階段 (カーペット張りの蹴込み板、木材の手すり) の写真
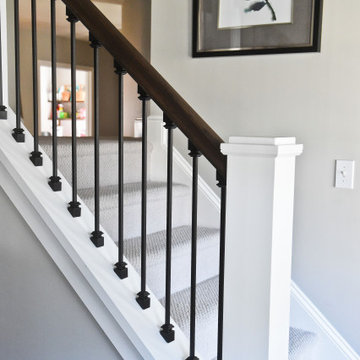
Updated staircase with new railing and new carpet.
シャーロットにある高級な広いトランジショナルスタイルのおしゃれな直階段 (カーペット張りの蹴込み板、金属の手すり、全タイプの壁の仕上げ) の写真
シャーロットにある高級な広いトランジショナルスタイルのおしゃれな直階段 (カーペット張りの蹴込み板、金属の手すり、全タイプの壁の仕上げ) の写真
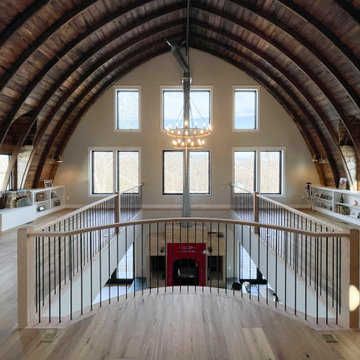
Special care was taken by Century Stair Company to build the architect's and owner's vision of a craftsman style three-level staircase in a bright and airy floor plan with soaring 19'curved/cathedral ceilings and exposed beams. The stairs furnished the rustic living space with warm oak rails and modern vertical black/satin balusters. Century built a freestanding stair and landing between the second and third level to adapt and to maintain the home's livability and comfort. CSC 1976-2023 © Century Stair Company ® All rights reserved.
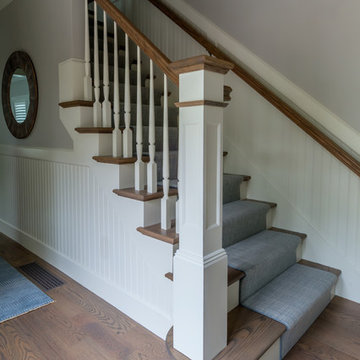
Katherine Jackson Architectural Photography
ボストンにある高級な広いトランジショナルスタイルのおしゃれな直階段 (フローリングの蹴込み板、木材の手すり) の写真
ボストンにある高級な広いトランジショナルスタイルのおしゃれな直階段 (フローリングの蹴込み板、木材の手すり) の写真
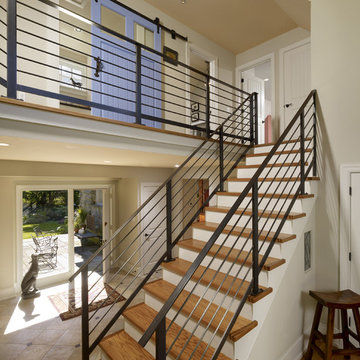
Opening up the entryway and adding a new open staircase made a small space seem much larger. Sliding blue barn door hides the second floor laundry room.
Photo: Jeffrey Totaro
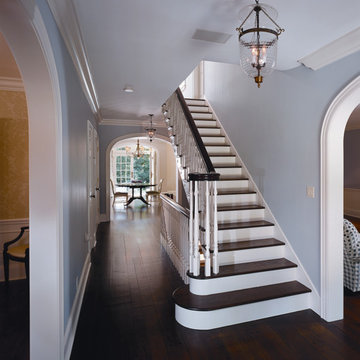
Front entrance and stairwell with simple chandelier. Pale baby blue walls with white trim, and dark hardwood floors. Straight run staircase has matching dark hardwood steps / tread, and white riser, which matches nicely with the baby blue walls. Original hallway and entryways were expanded, to create a more open plan moving from the hallways to the kitchen.
Architect - Hierarchy Architects + Designers, TJ Costello
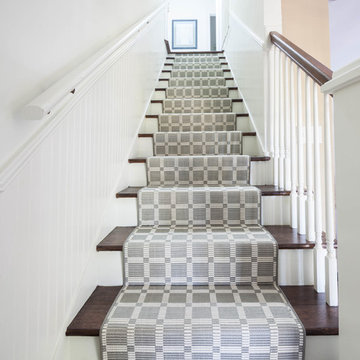
Added fun carpet to upstairs stairwell. Photo by Tara Carter Photography
アトランタにある高級な中くらいなトランジショナルスタイルのおしゃれな直階段 (木材の手すり) の写真
アトランタにある高級な中くらいなトランジショナルスタイルのおしゃれな直階段 (木材の手すり) の写真
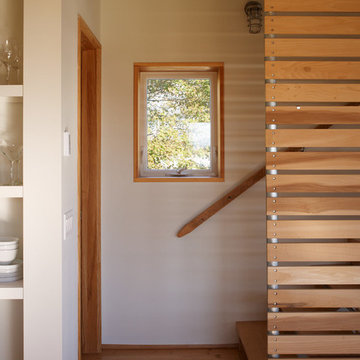
Darren Setlow Photography
ポートランド(メイン)にある高級なトランジショナルスタイルのおしゃれな階段 (木材の手すり) の写真
ポートランド(メイン)にある高級なトランジショナルスタイルのおしゃれな階段 (木材の手すり) の写真
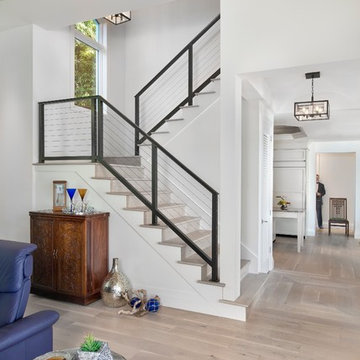
Industrial inspiration influenced the design of the Staircase to the Second Floor using Metal Railings, Steel Inserts and Distressed Wood Stair Treads
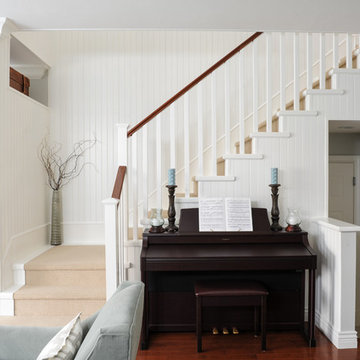
In this serene family home we worked in a palette of soft gray/blues and warm walnut wood tones that complimented the clients' collection of original South African artwork. We happily incorporated vintage items passed down from relatives and treasured family photos creating a very personal home where this family can relax and unwind. Interior Design by Lori Steeves of Simply Home Decorating Inc. Photos by Tracey Ayton Photography.
高級なトランジショナルスタイルの直階段の写真
1
