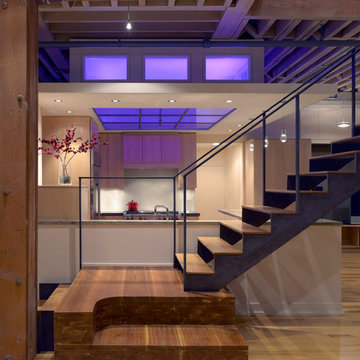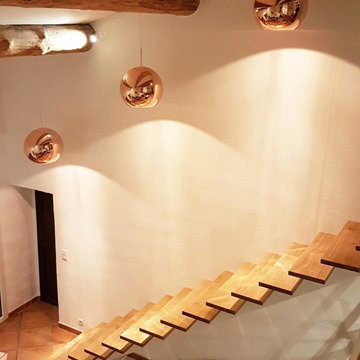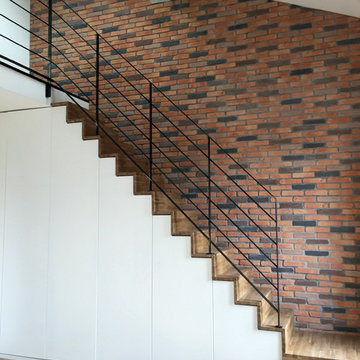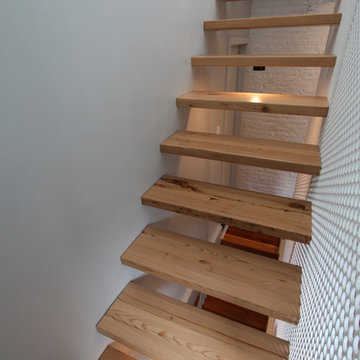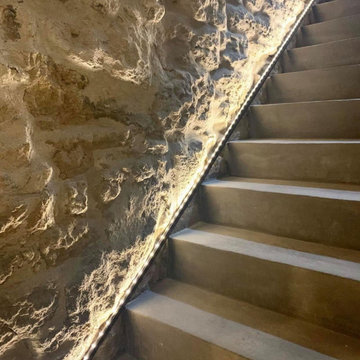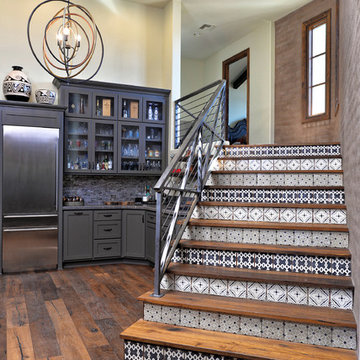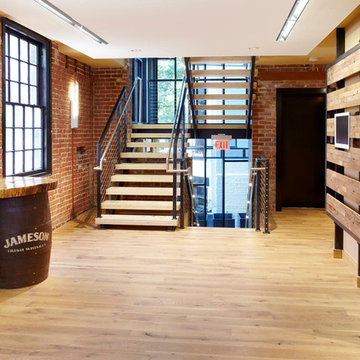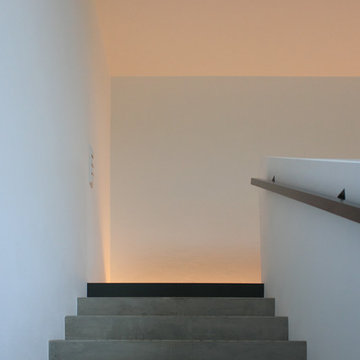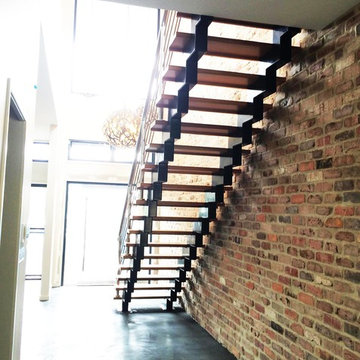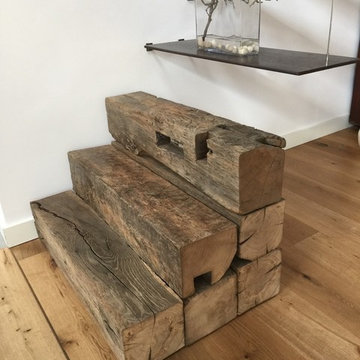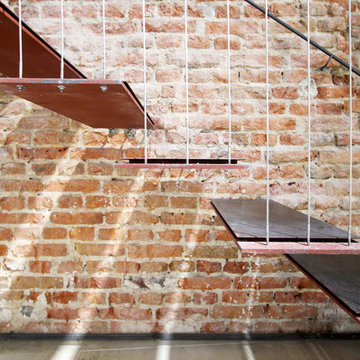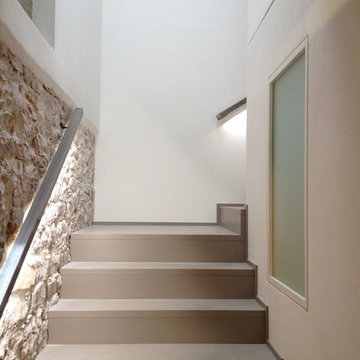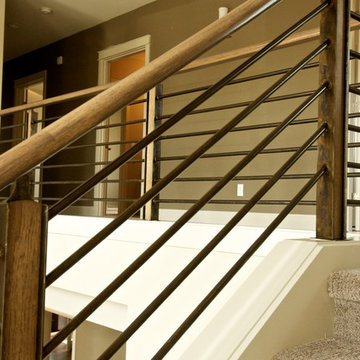高級なブラウンのインダストリアルスタイルの直階段の写真
絞り込み:
資材コスト
並び替え:今日の人気順
写真 1〜20 枚目(全 32 枚)
1/5
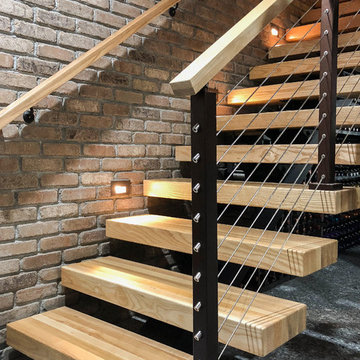
New staircase with open risers, wood treads, metal touches, and cable railing completed with accent lighting along faux brick wall.
デンバーにある高級な中くらいなインダストリアルスタイルのおしゃれな階段 (ワイヤーの手すり) の写真
デンバーにある高級な中くらいなインダストリアルスタイルのおしゃれな階段 (ワイヤーの手すり) の写真
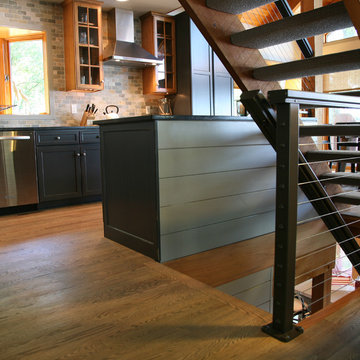
Interior Changes home design worked with these family to update their 1970"s lake house. The changes were spot on!
ミルウォーキーにある高級な中くらいなインダストリアルスタイルのおしゃれな直階段 (カーペット張りの蹴込み板) の写真
ミルウォーキーにある高級な中くらいなインダストリアルスタイルのおしゃれな直階段 (カーペット張りの蹴込み板) の写真
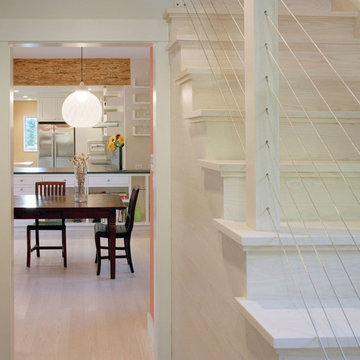
Gut renovation of an existing home in downtown Amherst, MA.
Best Remodel of the Year Award: Andrew Webster of Coldham & Hartman Architects
Since 2007, the Northeast Sustainable Energy Association (NESEA) has hosted the Zero Net Energy Building Award, to find "the best building in the Northeast that captures as much energy as it consumes".
This year, for the first time, the Award was given to a Deep Energy Retrofit project, The Ross Residence.
Photos by Ethan Drinker.
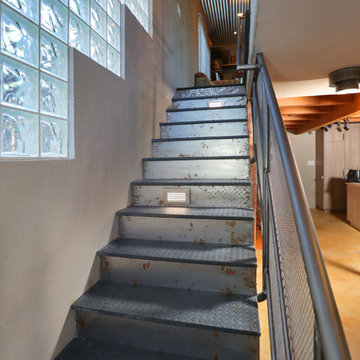
Full Home Renovation and Addition. Industrial Artist Style.
We removed most of the walls in the existing house and create a bridge to the addition over the detached garage. We created an very open floor plan which is industrial and cozy. Both bathrooms and the first floor have cement floors with a specialty stain, and a radiant heat system. We installed a custom kitchen, custom barn doors, custom furniture, all new windows and exterior doors. We loved the rawness of the beams and added corrugated tin in a few areas to the ceiling. We applied American Clay to many walls, and installed metal stairs. This was a fun project and we had a blast!
Tom Queally Photography
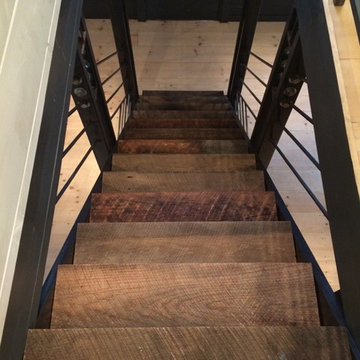
Alpha Genesis Design Build, LLC
フィラデルフィアにある高級な小さなインダストリアルスタイルのおしゃれな直階段 (木の蹴込み板) の写真
フィラデルフィアにある高級な小さなインダストリアルスタイルのおしゃれな直階段 (木の蹴込み板) の写真
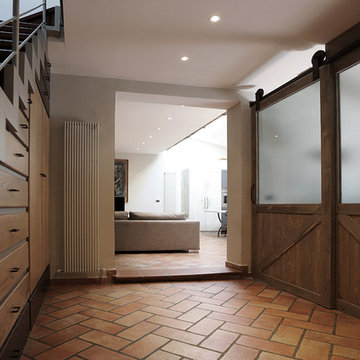
Stile Industriale e vintage per questo "loft" in pieno centro storico. Il nostro studio si è occupato di questo intervento che ha donato nuova vita ad un appartamento del centro storico di un paese toscano nei pressi di Firenze ed ha seguito la Committenza, una giovane coppia con due figli piccoli, fino al disegno di arredi e complementi su misura passando per la direzione dei lavori.
Legno, ferro e materiali di recupero sono stati il punto di partenza per il mood progettuale. Il piano dei fuichi è un vecchio tavolo da falegname riadattato, il mobile del bagno invece è stato realizzato modificando un vecchio attrezzo agricolo. Lo stesso dicasi per l'originale lampada del bagno. Progetto architettonico, interior design, lighting design, concept, home shopping e direzione del cantiere e direzione artistica dei lavori a cura di Rachele Biancalani Studio - Progetti e immagini coperti da Copyright All Rights reserved copyright © Rachele Biancalani - Foto Thomas Harris Photographer
Architectural project, direction, art direction, interior design, lighting design by Rachele Biancalani Studio. Project 2012 – Realizzation 2013-2015 (All Rights reserved copyright © Rachele Biancalani) - See more at: http://www.rachelebiancalani.com
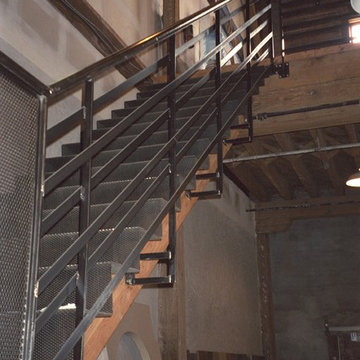
Steel Perforated mesh with flat bar horizontals with round top rail. Uprights outside mounted with 1/2" x 1 1/2" flat bar.
サンフランシスコにある高級な広いインダストリアルスタイルのおしゃれな直階段 (金属の蹴込み板) の写真
サンフランシスコにある高級な広いインダストリアルスタイルのおしゃれな直階段 (金属の蹴込み板) の写真
高級なブラウンのインダストリアルスタイルの直階段の写真
1
