お手頃価格のインダストリアルスタイルのトイレ・洗面所の写真
絞り込み:
資材コスト
並び替え:今日の人気順
写真 41〜60 枚目(全 208 枚)
1/3
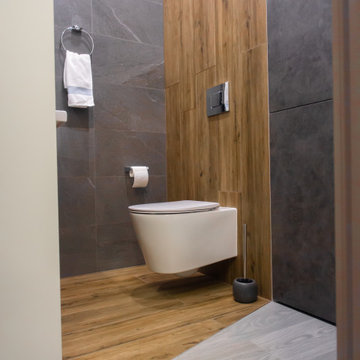
モスクワにあるお手頃価格の小さなインダストリアルスタイルのおしゃれなトイレ・洗面所 (フラットパネル扉のキャビネット、グレーのキャビネット、壁掛け式トイレ、磁器タイル、グレーの壁、磁器タイルの床、壁付け型シンク、グレーの床、照明) の写真
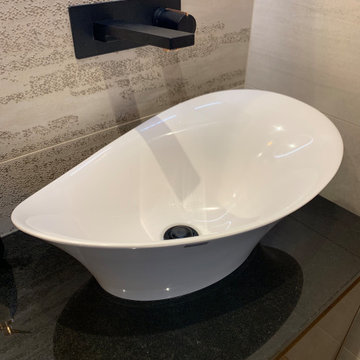
A Statement Bathroom with a Industrial vibe with 3D Metal Gauze Effect Tiles.
We used ambient lighting to highlight these decorative tiles.
A wave counter basin in white contrasts with the matt black worktop and tap.
This sits on a bespoke bronze coloured floating unit.
To complete the look we used rustic wood effect porcelain tiles.
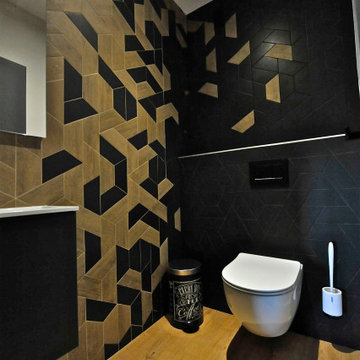
création d'un wc suspendu avec décor murale en dégradé jeu de carrelage
ニースにあるお手頃価格の小さなインダストリアルスタイルのおしゃれなトイレ・洗面所 (壁掛け式トイレ、グレーのタイル、セラミックタイル、ベージュの壁、淡色無垢フローリング、壁付け型シンク、ベージュの床、白い洗面カウンター、フローティング洗面台) の写真
ニースにあるお手頃価格の小さなインダストリアルスタイルのおしゃれなトイレ・洗面所 (壁掛け式トイレ、グレーのタイル、セラミックタイル、ベージュの壁、淡色無垢フローリング、壁付け型シンク、ベージュの床、白い洗面カウンター、フローティング洗面台) の写真
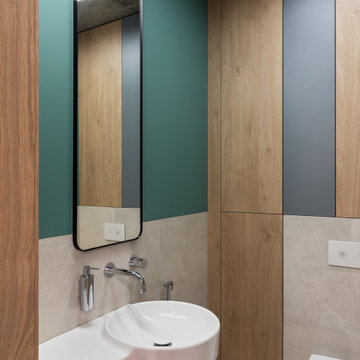
他の地域にあるお手頃価格の中くらいなインダストリアルスタイルのおしゃれなトイレ・洗面所 (フラットパネル扉のキャビネット、グレーのキャビネット、グレーのタイル、壁掛け式トイレ、磁器タイル、緑の壁、磁器タイルの床、壁付け型シンク、グレーの床) の写真
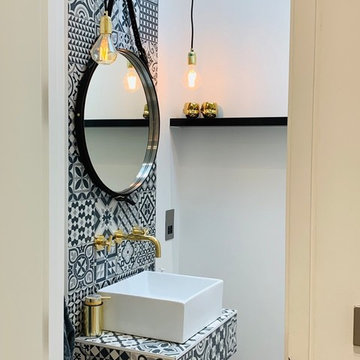
ロンドンにあるお手頃価格の小さなインダストリアルスタイルのおしゃれなトイレ・洗面所 (白いタイル、セメントタイル、コンクリートの床、壁付け型シンク、タイルの洗面台、グレーの床、マルチカラーの洗面カウンター) の写真
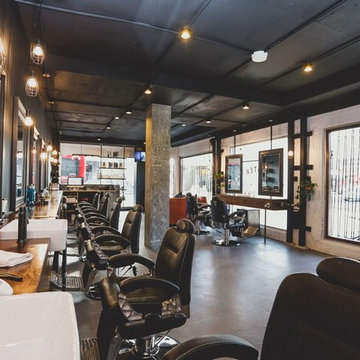
Mister Chop Shop is a men's barber located in Bondi Junction, Sydney. This new venture required a look and feel to the salon unlike it's Chop Shop predecessor. As such, we were asked to design a barbershop like no other - A timeless modern and stylish feel juxtaposed with retro elements. Using the building’s bones, the raw concrete walls and exposed brick created a dramatic, textured backdrop for the natural timber whilst enhancing the industrial feel of the steel beams, shelving and metal light fittings. Greenery and wharf rope was used to soften the space adding texture and natural elements. The soft leathers again added a dimension of both luxury and comfort whilst remaining masculine and inviting. Drawing inspiration from barbershops of yesteryear – this unique men’s enclave oozes style and sophistication whilst the period pieces give a subtle nod to the traditional barbershops of the 1950’s.
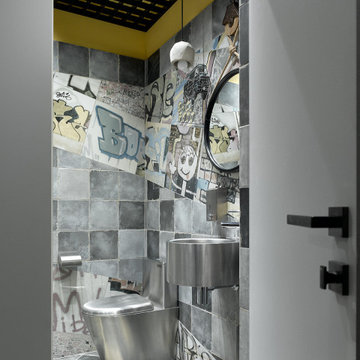
Сантехника из нержавеющей стали в гостевом су и оригинальная плитка в стиле уличной росписи «banksy» испанской фабрики Peronda, сразу же задают настроение, своей неординарностью, комбинированная раскладка добавляет колорит и дает ощущение естественности, а потолок «грильято» из небольших ячеек черного цвета дополняют идею дизайнера и подчеркивают задумку в создании лофта!
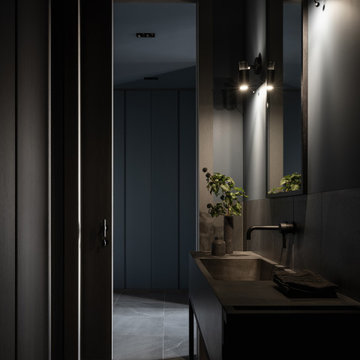
Гостевой санузел
モスクワにあるお手頃価格の中くらいなインダストリアルスタイルのおしゃれなトイレ・洗面所 (グレーのキャビネット、グレーのタイル、グレーの壁、一体型シンク、グレーの床、グレーの洗面カウンター、照明、独立型洗面台) の写真
モスクワにあるお手頃価格の中くらいなインダストリアルスタイルのおしゃれなトイレ・洗面所 (グレーのキャビネット、グレーのタイル、グレーの壁、一体型シンク、グレーの床、グレーの洗面カウンター、照明、独立型洗面台) の写真
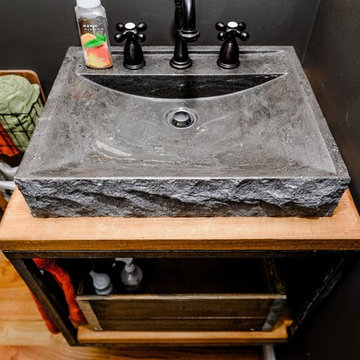
Revealing Homes
Sherwin Williams
他の地域にあるお手頃価格の小さなインダストリアルスタイルのおしゃれなトイレ・洗面所 (オープンシェルフ、ヴィンテージ仕上げキャビネット、分離型トイレ、黒い壁、無垢フローリング、ベッセル式洗面器、木製洗面台、茶色い床) の写真
他の地域にあるお手頃価格の小さなインダストリアルスタイルのおしゃれなトイレ・洗面所 (オープンシェルフ、ヴィンテージ仕上げキャビネット、分離型トイレ、黒い壁、無垢フローリング、ベッセル式洗面器、木製洗面台、茶色い床) の写真
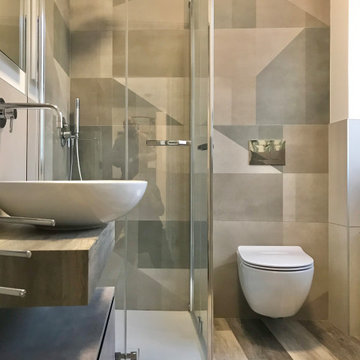
Abbiamo eliminato una piccola vasca rinchiusa in una nicchia per ordinare al meglio lo spazio del bagno e creare un disimpegno dove mettere un ripostiglio, la lavatrice e l'asciugatrice.
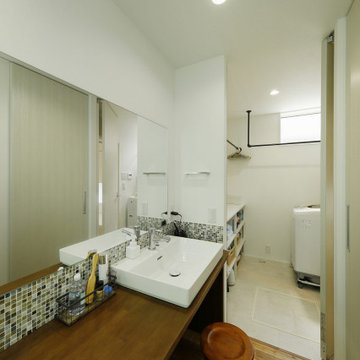
お気に入りのモザイクタイルで演出した洗面室。奥の脱衣室とつながり、全体としてランドリースペースとして機能します。
東京都下にあるお手頃価格の中くらいなインダストリアルスタイルのおしゃれなトイレ・洗面所 (オープンシェルフ、茶色いキャビネット、マルチカラーのタイル、セラミックタイル、白い壁、無垢フローリング、オーバーカウンターシンク、木製洗面台、茶色い床、ブラウンの洗面カウンター、造り付け洗面台、クロスの天井、壁紙) の写真
東京都下にあるお手頃価格の中くらいなインダストリアルスタイルのおしゃれなトイレ・洗面所 (オープンシェルフ、茶色いキャビネット、マルチカラーのタイル、セラミックタイル、白い壁、無垢フローリング、オーバーカウンターシンク、木製洗面台、茶色い床、ブラウンの洗面カウンター、造り付け洗面台、クロスの天井、壁紙) の写真
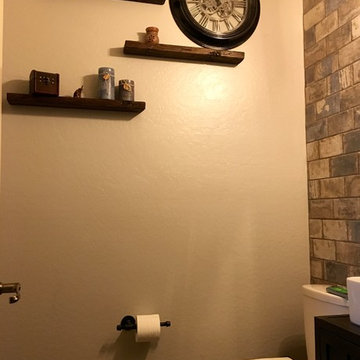
Classy steampunk and slightly industrial design. Use of wood, metals and brick to bring together a fun and clean look.
フェニックスにあるお手頃価格の小さなインダストリアルスタイルのおしゃれなトイレ・洗面所 (ガラス扉のキャビネット、黒いキャビネット、一体型トイレ 、マルチカラーのタイル、セラミックタイル、セラミックタイルの床、ベッセル式洗面器、茶色い床) の写真
フェニックスにあるお手頃価格の小さなインダストリアルスタイルのおしゃれなトイレ・洗面所 (ガラス扉のキャビネット、黒いキャビネット、一体型トイレ 、マルチカラーのタイル、セラミックタイル、セラミックタイルの床、ベッセル式洗面器、茶色い床) の写真
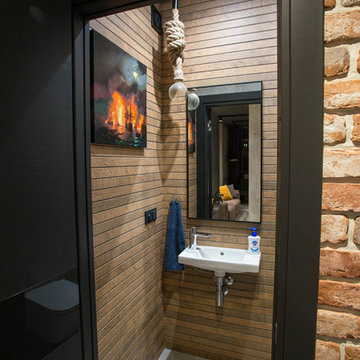
サンクトペテルブルクにあるお手頃価格の小さなインダストリアルスタイルのおしゃれなトイレ・洗面所 (オープンシェルフ、白いキャビネット、壁掛け式トイレ、茶色いタイル、磁器タイル、グレーの壁、セラミックタイルの床、壁付け型シンク、クオーツストーンの洗面台、グレーの床、白い洗面カウンター) の写真
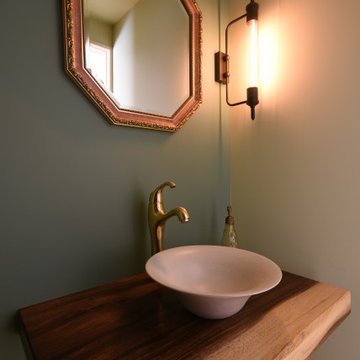
アンティークな空間とモンキーポッドの洗面台
他の地域にあるお手頃価格の小さなインダストリアルスタイルのおしゃれなトイレ・洗面所 (分離型トイレ、緑の壁、無垢フローリング、オーバーカウンターシンク、木製洗面台、マルチカラーの床、マルチカラーの洗面カウンター、造り付け洗面台、クロスの天井、壁紙) の写真
他の地域にあるお手頃価格の小さなインダストリアルスタイルのおしゃれなトイレ・洗面所 (分離型トイレ、緑の壁、無垢フローリング、オーバーカウンターシンク、木製洗面台、マルチカラーの床、マルチカラーの洗面カウンター、造り付け洗面台、クロスの天井、壁紙) の写真
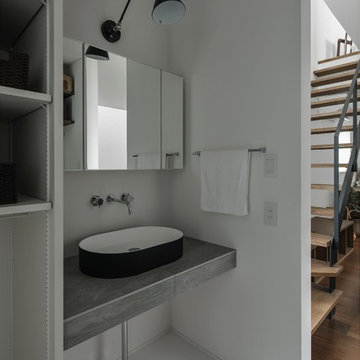
他の地域にあるお手頃価格の中くらいなインダストリアルスタイルのおしゃれなトイレ・洗面所 (オープンシェルフ、グレーのキャビネット、分離型トイレ、白いタイル、磁器タイル、白い壁、磁器タイルの床、ベッセル式洗面器、タイルの洗面台、グレーの床、グレーの洗面カウンター) の写真
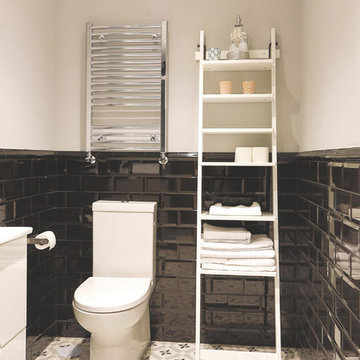
マドリードにあるお手頃価格の中くらいなインダストリアルスタイルのおしゃれなトイレ・洗面所 (フラットパネル扉のキャビネット、白いキャビネット、分離型トイレ、白い壁、セラミックタイルの床、一体型シンク) の写真
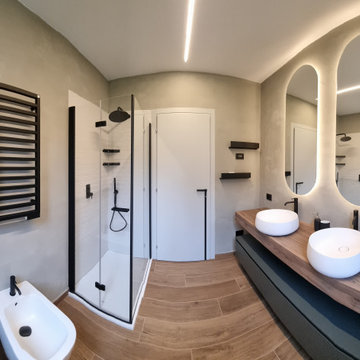
I mattoni hanno sempre un grande fascino, dando un effetto stile loft newyorkese.
Con questa soluzione, ci siamo posti l‘obbiettivo di rendere più accogliente e personale uno spazio che spesso viene un po’ trascurato rispetto ad altri ambienti della casa.
I colori chiari dei mattoncini e delle pareti, accostati al pavimento in gres effetto legno, danno sicuramente una sensazione di maggiore grandezza dell’ambiente.
Il contrasto con accessori neri e mattoncini bianchi, volutamente scelto, per creare dei contrasti che potessero mettere in risalto i dettagli.
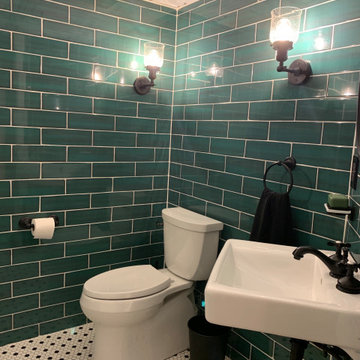
Fun Industrial Basement Powder Room. The Green Tile and Black fixtures bring it all together.
ニューヨークにあるお手頃価格の小さなインダストリアルスタイルのおしゃれなトイレ・洗面所 (分離型トイレ、緑のタイル、セラミックタイル、セラミックタイルの床、壁付け型シンク、白い床、フローティング洗面台) の写真
ニューヨークにあるお手頃価格の小さなインダストリアルスタイルのおしゃれなトイレ・洗面所 (分離型トイレ、緑のタイル、セラミックタイル、セラミックタイルの床、壁付け型シンク、白い床、フローティング洗面台) の写真
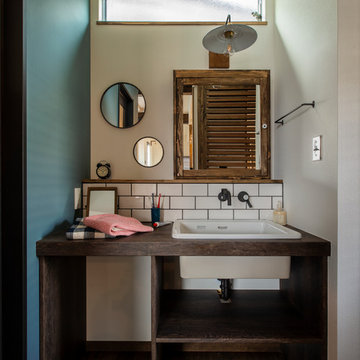
おしゃれでコンパクトな造作洗面台
他の地域にあるお手頃価格の中くらいなインダストリアルスタイルのおしゃれなトイレ・洗面所 (オープンシェルフ、白いタイル、サブウェイタイル、白い壁、一体型シンク、ラミネートカウンター、ブラウンの洗面カウンター) の写真
他の地域にあるお手頃価格の中くらいなインダストリアルスタイルのおしゃれなトイレ・洗面所 (オープンシェルフ、白いタイル、サブウェイタイル、白い壁、一体型シンク、ラミネートカウンター、ブラウンの洗面カウンター) の写真
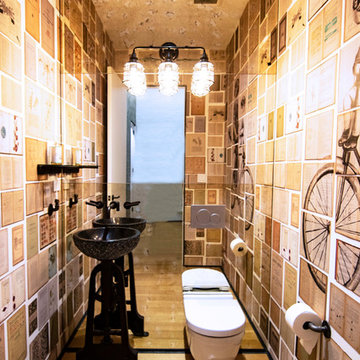
photos by Pedro Marti
This large light-filled open loft in the Tribeca neighborhood of New York City was purchased by a growing family to make into their family home. The loft, previously a lighting showroom, had been converted for residential use with the standard amenities but was entirely open and therefore needed to be reconfigured. One of the best attributes of this particular loft is its extremely large windows situated on all four sides due to the locations of neighboring buildings. This unusual condition allowed much of the rear of the space to be divided into 3 bedrooms/3 bathrooms, all of which had ample windows. The kitchen and the utilities were moved to the center of the space as they did not require as much natural lighting, leaving the entire front of the loft as an open dining/living area. The overall space was given a more modern feel while emphasizing it’s industrial character. The original tin ceiling was preserved throughout the loft with all new lighting run in orderly conduit beneath it, much of which is exposed light bulbs. In a play on the ceiling material the main wall opposite the kitchen was clad in unfinished, distressed tin panels creating a focal point in the home. Traditional baseboards and door casings were thrown out in lieu of blackened steel angle throughout the loft. Blackened steel was also used in combination with glass panels to create an enclosure for the office at the end of the main corridor; this allowed the light from the large window in the office to pass though while creating a private yet open space to work. The master suite features a large open bath with a sculptural freestanding tub all clad in a serene beige tile that has the feel of concrete. The kids bath is a fun play of large cobalt blue hexagon tile on the floor and rear wall of the tub juxtaposed with a bright white subway tile on the remaining walls. The kitchen features a long wall of floor to ceiling white and navy cabinetry with an adjacent 15 foot island of which half is a table for casual dining. Other interesting features of the loft are the industrial ladder up to the small elevated play area in the living room, the navy cabinetry and antique mirror clad dining niche, and the wallpapered powder room with antique mirror and blackened steel accessories.
お手頃価格のインダストリアルスタイルのトイレ・洗面所の写真
3