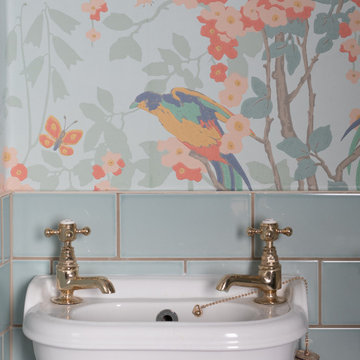お手頃価格のエクレクティックスタイルのトイレ・洗面所の写真
絞り込み:
資材コスト
並び替え:今日の人気順
写真 1〜20 枚目(全 485 枚)
1/3
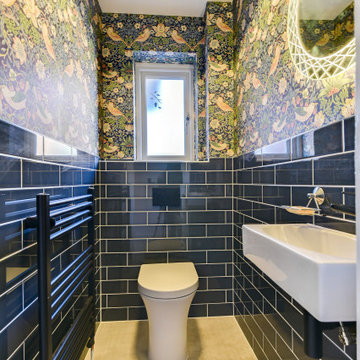
Cloakroom Bathroom in Horsham, West Sussex
A unique theme was required for this compact cloakroom space, which includes William Morris wallpaper and an illuminating HiB mirror.
The Brief
This client sought to improve an upstairs cloakroom with a new design that includes all usual amenities for a cloakroom space.
They favoured a unique theme, preferring to implement a distinctive style as they had in other areas in their property.
Design Elements
Within a compact space designer Martin has been able to implement the fantastic uniquity that the client required for this room.
A half-tiled design was favoured from early project conversations and at the design stage designer Martin floated the idea of using wallpaper for the remaining wall space. Martin used a William Morris wallpaper named Strawberry Thief in the design, and the client loved it, keeping it as part of the design.
To keep the small room neat and tidy, Martin recommended creating a shelf area, which would also conceal the cistern. To suit the theme brassware, flush plate and towel rail have been chosen in a matt black finish.
Project Highlight
The highlight of this project is the wonderful illuminating mirror, which combines perfectly with the traditional style this space.
This is a HiB mirror named Bellus and is equipped with colour changing LED lighting which can be controlled by motion sensor switch.
The End Result
This project typifies the exceptional results our design team can achieve even within a compact space. Designer Martin has been able to conjure a great theme which the clients loved and achieved all the elements of their brief for this space.
If you are looking to transform a bathroom big or small, get the help of our experienced designers who will create a bathroom design you will love for years to come. Arrange a free design appointment in showroom or online today.
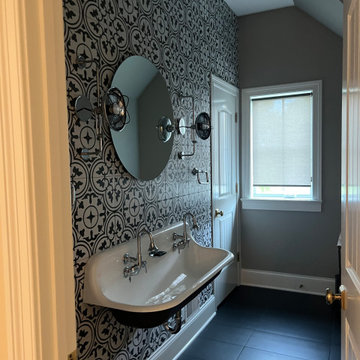
Design Build Project New Buffalo MI
シカゴにあるお手頃価格の中くらいなエクレクティックスタイルのおしゃれなトイレ・洗面所の写真
シカゴにあるお手頃価格の中くらいなエクレクティックスタイルのおしゃれなトイレ・洗面所の写真

Well, we chose to go wild in this room which was all designed around the sink that was found in a lea market in Baku, Azerbaijan.
ロンドンにあるお手頃価格の小さなエクレクティックスタイルのおしゃれなトイレ・洗面所 (緑のキャビネット、分離型トイレ、白いタイル、セラミックタイル、マルチカラーの壁、セメントタイルの床、大理石の洗面台、マルチカラーの床、グリーンの洗面カウンター、アクセントウォール、フローティング洗面台、クロスの天井、壁紙) の写真
ロンドンにあるお手頃価格の小さなエクレクティックスタイルのおしゃれなトイレ・洗面所 (緑のキャビネット、分離型トイレ、白いタイル、セラミックタイル、マルチカラーの壁、セメントタイルの床、大理石の洗面台、マルチカラーの床、グリーンの洗面カウンター、アクセントウォール、フローティング洗面台、クロスの天井、壁紙) の写真
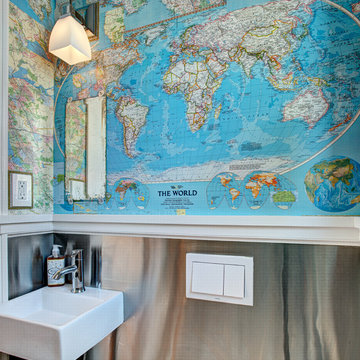
Wing Wong, Memories TTL
ニューヨークにあるお手頃価格の小さなエクレクティックスタイルのおしゃれなトイレ・洗面所 (壁付け型シンク、マルチカラーの壁) の写真
ニューヨークにあるお手頃価格の小さなエクレクティックスタイルのおしゃれなトイレ・洗面所 (壁付け型シンク、マルチカラーの壁) の写真
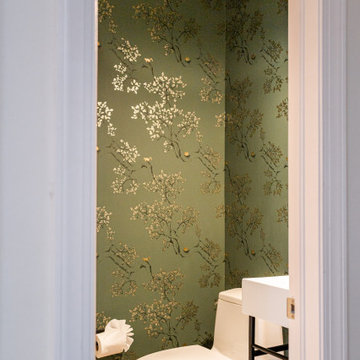
This powder bath is just a nice little gem in this home with its fun wallpaper.
デンバーにあるお手頃価格の小さなエクレクティックスタイルのおしゃれなトイレ・洗面所 (白いキャビネット、一体型トイレ 、緑の壁、淡色無垢フローリング、コンソール型シンク、フローティング洗面台、壁紙) の写真
デンバーにあるお手頃価格の小さなエクレクティックスタイルのおしゃれなトイレ・洗面所 (白いキャビネット、一体型トイレ 、緑の壁、淡色無垢フローリング、コンソール型シンク、フローティング洗面台、壁紙) の写真

Small but impactful powder room. Green stacked clay tile from floor to ceiling. White penny tile flooring.
ニューヨークにあるお手頃価格の小さなエクレクティックスタイルのおしゃれなトイレ・洗面所 (落し込みパネル扉のキャビネット、白いキャビネット、緑のタイル、磁器タイル、白い壁、磁器タイルの床、クオーツストーンの洗面台、白い床、白い洗面カウンター、独立型洗面台) の写真
ニューヨークにあるお手頃価格の小さなエクレクティックスタイルのおしゃれなトイレ・洗面所 (落し込みパネル扉のキャビネット、白いキャビネット、緑のタイル、磁器タイル、白い壁、磁器タイルの床、クオーツストーンの洗面台、白い床、白い洗面カウンター、独立型洗面台) の写真
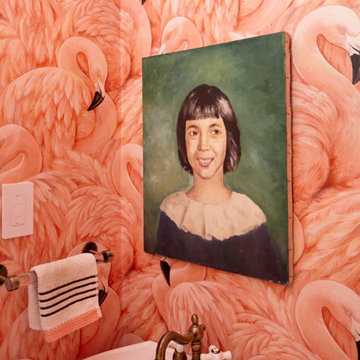
photos: Kyle Born
フィラデルフィアにあるお手頃価格の中くらいなエクレクティックスタイルのおしゃれなトイレ・洗面所の写真
フィラデルフィアにあるお手頃価格の中くらいなエクレクティックスタイルのおしゃれなトイレ・洗面所の写真

The original floor plan had to be restructured due to design flaws. The location of the door to the toilet caused you to hit your knee on the toilet bowl when entering the bathroom. While sitting on the toilet, the vanity would touch your side. This required proper relocation of the plumbing DWV and supply to the Powder Room. The existing delaminating vanity was also replaced with a Custom Vanity with Stiletto Furniture Feet and Aged Gray Stain. The vanity was complimented by a Carrera Marble Countertop with a Traditional Ogee Edge. A Custom site milled Shiplap wall, Beadboard Ceiling, and Crown Moulding details were added to elevate the small space. The existing tile floor was removed and replaced with new raw oak hardwood which needed to be blended into the existing oak hardwood. Then finished with special walnut stain and polyurethane.
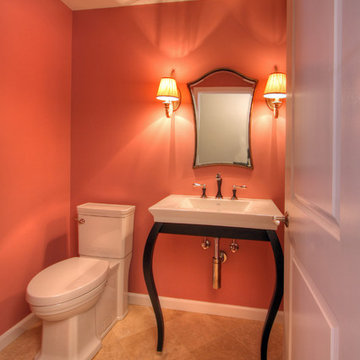
This pink powder room (wall color is a custom color that started with Porter Paints Rose Pomander as the base) packs a lot of glamor into a small space. The vanity is a Franz Viegner Casablanca lavatory with a white ceramic bowl. The faucet is a Brizio Charlotte in Cocoa Bronze. The diagonal set marble floor tile is Travertine Mediterranean in Ivory Honed. The antiqued silver vanity mirror is from Sergio. Photo by Toby Weiss for Mosby Building Arts.

シアトルにあるお手頃価格の小さなエクレクティックスタイルのおしゃれなトイレ・洗面所 (シェーカースタイル扉のキャビネット、白いキャビネット、一体型トイレ 、青いタイル、テラコッタタイル、ピンクの壁、無垢フローリング、アンダーカウンター洗面器、クオーツストーンの洗面台、茶色い床、白い洗面カウンター、独立型洗面台、壁紙) の写真
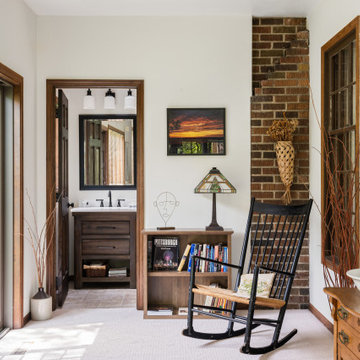
These Minneapolis homeowners had wished for a 1st floor powder room for many years. Wise Design & Remodel found a way! We transformed an unused area into a space that functioned and also fitted cohesively into the home.
This was achieved by partitioning the existing space, extensive plumbing and drainage relocation. With trim finishes that felt like they belonged and also leaving the original chimney brick exposed to add character!
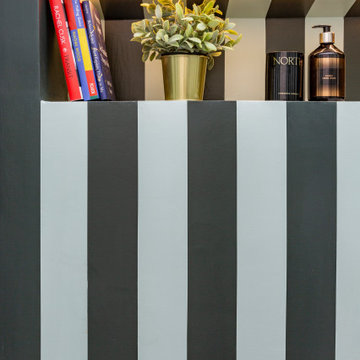
A cloakroom was created under the butterfly roof of this house. Painted stripes on the wall continue and meet on the floor as a checkered floor.
ロンドンにあるお手頃価格の小さなエクレクティックスタイルのおしゃれなトイレ・洗面所 (家具調キャビネット、緑のキャビネット、一体型トイレ 、緑の壁、合板フローリング、ペデスタルシンク、緑の床) の写真
ロンドンにあるお手頃価格の小さなエクレクティックスタイルのおしゃれなトイレ・洗面所 (家具調キャビネット、緑のキャビネット、一体型トイレ 、緑の壁、合板フローリング、ペデスタルシンク、緑の床) の写真
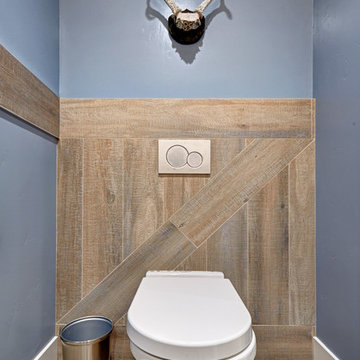
Our carpenters labored every detail from chainsaws to the finest of chisels and brad nails to achieve this eclectic industrial design. This project was not about just putting two things together, it was about coming up with the best solutions to accomplish the overall vision. A true meeting of the minds was required around every turn to achieve "rough" in its most luxurious state.
Featuring: Floating vanity, rough cut wood top, beautiful accent mirror and Porcelanosa wood grain tile as flooring and backsplashes.
PhotographerLink
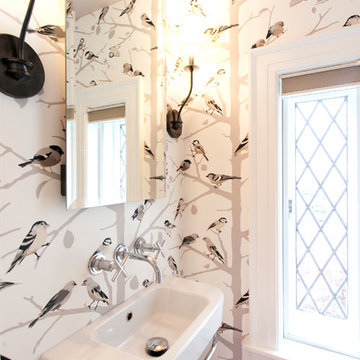
Wrapping the whole powder room is whimsical bird wallpaper called “A Twitter”. The verticality of the wallpaper as well as our papering of the entire area, expands the room, and gives the illusion of space. Continuing this illusion, an elongated, frameless mirror is flanked by wall mounted sconces which point toward the ceiling. Note how the sconces mimic the branches of the wall paper, while the oil rubbed bronze finish complements the overall feel of this traditional home. Photography by Chrissy Racho.
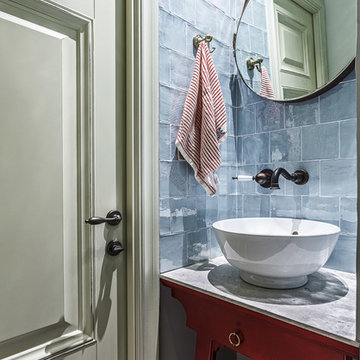
Сергей Красюк
モスクワにあるお手頃価格の小さなエクレクティックスタイルのおしゃれなトイレ・洗面所 (赤いキャビネット、人工大理石カウンター、グレーのタイル、ベッセル式洗面器、ガラスタイル、家具調キャビネット、壁掛け式トイレ、グレーの壁、磁器タイルの床、青い床、グレーの洗面カウンター) の写真
モスクワにあるお手頃価格の小さなエクレクティックスタイルのおしゃれなトイレ・洗面所 (赤いキャビネット、人工大理石カウンター、グレーのタイル、ベッセル式洗面器、ガラスタイル、家具調キャビネット、壁掛け式トイレ、グレーの壁、磁器タイルの床、青い床、グレーの洗面カウンター) の写真
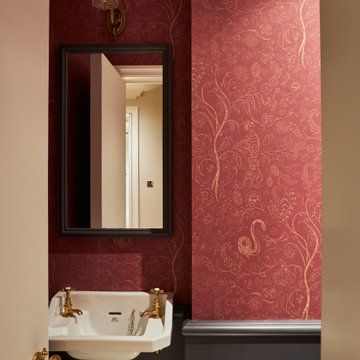
A private client commissioned Patterned Design to dress the guest bedroom and two powder rooms with the wallpaper.
The brief was to create or use existing wallpaper designs that would match the house's colour pallet and complement its Georgian style.
Gorgeous Snake pattern in classic burgundy was a perfect match for the powder room on the ground floor. Our client loved this design so much that he also purchased a snake lighting feature that belonged to us and was the initial inspiration for that motive.
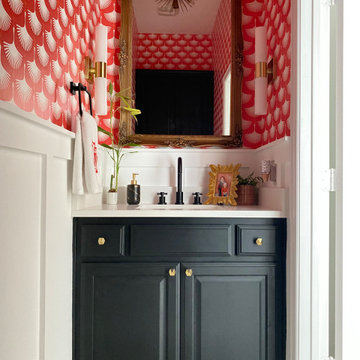
Art Deco inspired powder bath
ダラスにあるお手頃価格の小さなエクレクティックスタイルのおしゃれなトイレ・洗面所 (黒いキャビネット、一体型トイレ 、オレンジの壁、大理石の床、アンダーカウンター洗面器、クオーツストーンの洗面台、白い床、白い洗面カウンター、造り付け洗面台、壁紙) の写真
ダラスにあるお手頃価格の小さなエクレクティックスタイルのおしゃれなトイレ・洗面所 (黒いキャビネット、一体型トイレ 、オレンジの壁、大理石の床、アンダーカウンター洗面器、クオーツストーンの洗面台、白い床、白い洗面カウンター、造り付け洗面台、壁紙) の写真
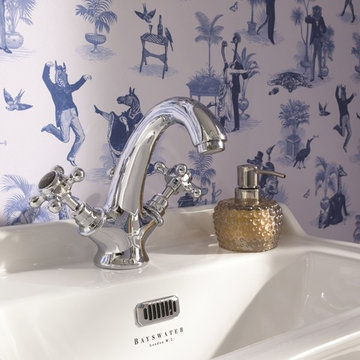
Bayswater W2 x Divine Savages
Safari Soirée Wallpaper
Bayswater Cloakroom Basin & Stand
エセックスにあるお手頃価格の小さなエクレクティックスタイルのおしゃれなトイレ・洗面所 (シェーカースタイル扉のキャビネット、青い壁、壁付け型シンク、茶色い床) の写真
エセックスにあるお手頃価格の小さなエクレクティックスタイルのおしゃれなトイレ・洗面所 (シェーカースタイル扉のキャビネット、青い壁、壁付け型シンク、茶色い床) の写真
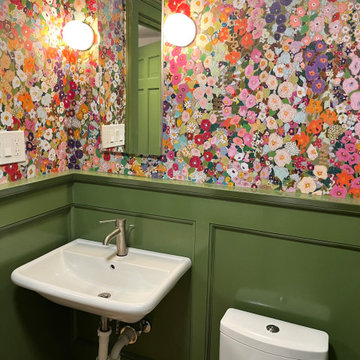
A small dated powder room gets re-invented!
Our client was looking to update her powder room/laundry room, we designed and installed wood paneling to match the style of the house. Our client selected this fabulous wallpaper and choose a vibrant green for the wall paneling and all the trims, the white ceramic sink and toilet look fresh and clean. A long and narrow medicine cabinet with 2 white globe sconces completes the look, on the opposite side of the room the washer and drier are tucked in under a wood counter also painted green.
お手頃価格のエクレクティックスタイルのトイレ・洗面所の写真
1
