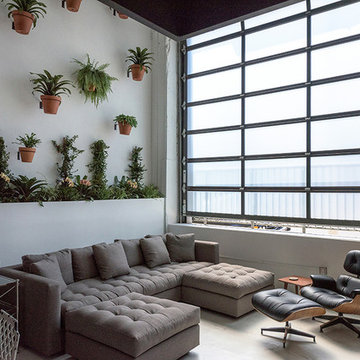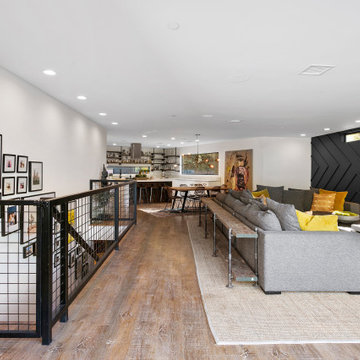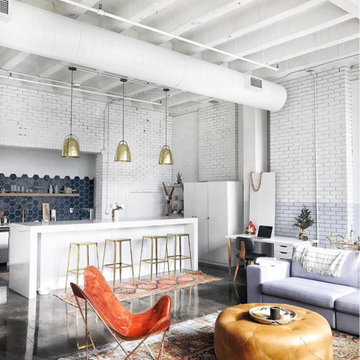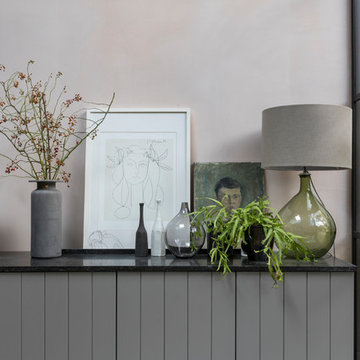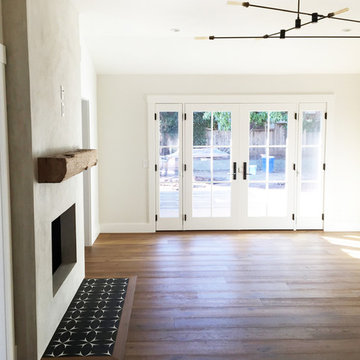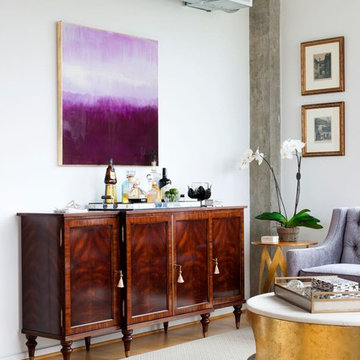白い、黄色いインダストリアルスタイルのリビング (コンクリートの床、無垢フローリング) の写真
絞り込み:
資材コスト
並び替え:今日の人気順
写真 1〜20 枚目(全 325 枚)

The clients wanted us to create a space that was open feeling, with lots of storage, room to entertain large groups, and a warm and sophisticated color palette. In response to this, we designed a layout in which the corridor is eliminated and the experience upon entering the space is open, inviting and more functional for cooking and entertaining. In contrast to the public spaces, the bedroom feels private and calm tucked behind a wall of built-in cabinetry.
Lincoln Barbour

Interior Designer Rebecca Robeson designed this downtown loft to reflect the homeowners LOVE FOR THE LOFT! With an energetic look on life, this homeowner wanted a high-quality home with casual sensibility. Comfort and easy maintenance were high on the list...
Rebecca and team went to work transforming this 2,000-sq.ft. condo in a record 6 months.
Contractor Ryan Coats (Earthwood Custom Remodeling, Inc.) lead a team of highly qualified sub-contractors throughout the project and over the finish line.
8" wide hardwood planks of white oak replaced low quality wood floors, 6'8" French doors were upgraded to 8' solid wood and frosted glass doors, used brick veneer and barn wood walls were added as well as new lighting throughout. The outdated Kitchen was gutted along with Bathrooms and new 8" baseboards were installed. All new tile walls and backsplashes as well as intricate tile flooring patterns were brought in while every countertop was updated and replaced. All new plumbing and appliances were included as well as hardware and fixtures. Closet systems were designed by Robeson Design and executed to perfection. State of the art sound system, entertainment package and smart home technology was integrated by Ryan Coats and his team.
Exquisite Kitchen Design, (Denver Colorado) headed up the custom cabinetry throughout the home including the Kitchen, Lounge feature wall, Bathroom vanities and the Living Room entertainment piece boasting a 9' slab of Fumed White Oak with a live edge. Paul Anderson of EKD worked closely with the team at Robeson Design on Rebecca's vision to insure every detail was built to perfection.
The project was completed on time and the homeowners are thrilled... And it didn't hurt that the ball field was the awesome view out the Living Room window.
In this home, all of the window treatments, built-in cabinetry and many of the furniture pieces, are custom designs by Interior Designer Rebecca Robeson made specifically for this project.
Rocky Mountain Hardware
Earthwood Custom Remodeling, Inc.
Exquisite Kitchen Design
Rugs - Aja Rugs, LaJolla
Photos by Ryan Garvin Photography
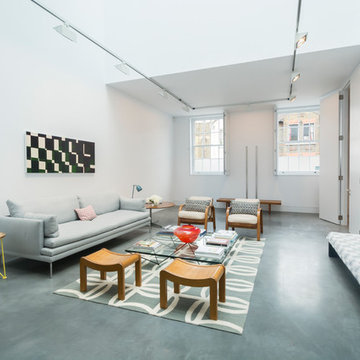
Smooth-poured concrete covering
the entire ground floor contrasts with
crisp white walls. Erco lighting is
strategically placed on large frames to
showcase individual artworks and make
way for the triple-height atrium above.
http://www.domusnova.com/properties/buy/2056/2-bedroom-house-kensington-chelsea-north-kensington-hewer-street-w10-theo-otten-otten-architects-london-for-sale/
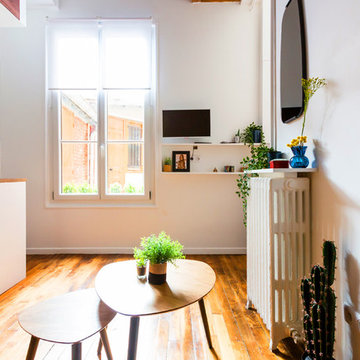
Ce studio en rez-de-chaussée sur cour est très lumineux. Des stores enrouleurs blancs ont été installés pour cette raison et aussi pour amener un peu d'intimité si besoin. Du canapé, la vue est plutôt confortable ! En face de la télévision sur son étagère-niche murale sur-mesure.
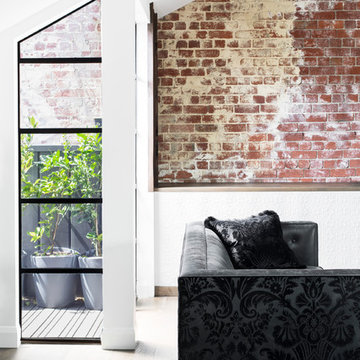
Residential Interior Design & Decoration project by Camilla Molders Design
メルボルンにあるラグジュアリーな広いインダストリアルスタイルのおしゃれな応接間 (白い壁、無垢フローリング) の写真
メルボルンにあるラグジュアリーな広いインダストリアルスタイルのおしゃれな応接間 (白い壁、無垢フローリング) の写真

Photography: @angelitabonetti / @monadvisual
Styling: @alessandrachiarelli
ミラノにある巨大なインダストリアルスタイルのおしゃれなLDK (白い壁、コンクリートの床、薪ストーブ、金属の暖炉まわり、テレビなし、グレーの床) の写真
ミラノにある巨大なインダストリアルスタイルのおしゃれなLDK (白い壁、コンクリートの床、薪ストーブ、金属の暖炉まわり、テレビなし、グレーの床) の写真

Marcell Puzsar, Brightroom Photography
サンフランシスコにある巨大なインダストリアルスタイルのおしゃれなリビング (白い壁、コンクリートの床、横長型暖炉、金属の暖炉まわり、テレビなし) の写真
サンフランシスコにある巨大なインダストリアルスタイルのおしゃれなリビング (白い壁、コンクリートの床、横長型暖炉、金属の暖炉まわり、テレビなし) の写真
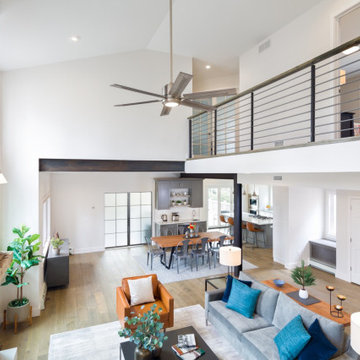
This home remodel was an incredible transformation that turned a traditional Boulder home into an open concept, refined space perfect for hosting. The Melton design team aimed at keeping the space fresh, which included industrial design elements to keep the space feeling modern. Our favorite aspect of this home transformation is the openness from room to room. The open concept allows plenty of opportunities for this lively family to host often and comfortably.
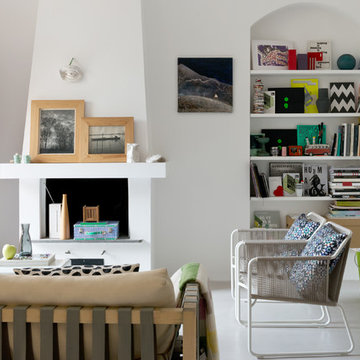
Marco Azzoni (foto) e Marta Meda (stylist)
ミラノにある低価格の小さなインダストリアルスタイルのおしゃれなリビング (ライブラリー、白い壁、コンクリートの床、標準型暖炉、漆喰の暖炉まわり、テレビなし、グレーの床) の写真
ミラノにある低価格の小さなインダストリアルスタイルのおしゃれなリビング (ライブラリー、白い壁、コンクリートの床、標準型暖炉、漆喰の暖炉まわり、テレビなし、グレーの床) の写真
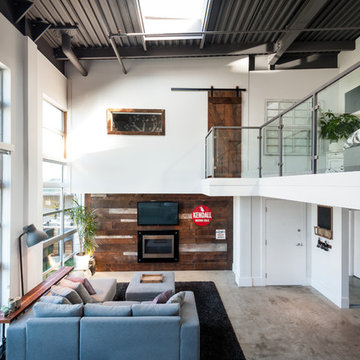
Dan Stone - Stone Photo
バンクーバーにあるお手頃価格の広いインダストリアルスタイルのおしゃれなLDK (白い壁、コンクリートの床、横長型暖炉、壁掛け型テレビ) の写真
バンクーバーにあるお手頃価格の広いインダストリアルスタイルのおしゃれなLDK (白い壁、コンクリートの床、横長型暖炉、壁掛け型テレビ) の写真
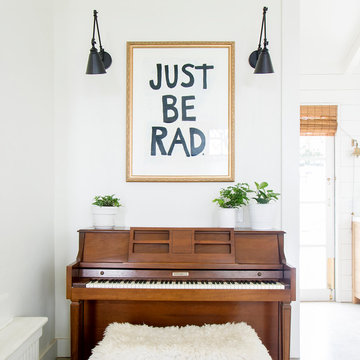
Ashley Grabham
サンフランシスコにある高級な広いインダストリアルスタイルのおしゃれなLDK (ミュージックルーム、白い壁、コンクリートの床、グレーの床) の写真
サンフランシスコにある高級な広いインダストリアルスタイルのおしゃれなLDK (ミュージックルーム、白い壁、コンクリートの床、グレーの床) の写真
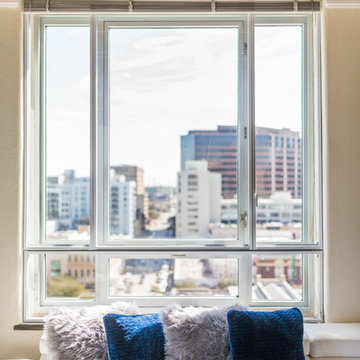
オースティンにあるラグジュアリーな小さなインダストリアルスタイルのおしゃれなリビングロフト (ベージュの壁、コンクリートの床、暖炉なし、壁掛け型テレビ、グレーの床) の写真
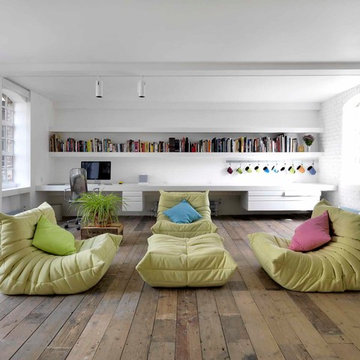
Charles Hosea (www.charleshosea.co.uk)
ロンドンにあるインダストリアルスタイルのおしゃれなLDK (ライブラリー、白い壁、無垢フローリング) の写真
ロンドンにあるインダストリアルスタイルのおしゃれなLDK (ライブラリー、白い壁、無垢フローリング) の写真
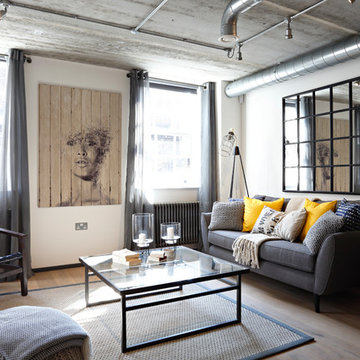
Interiors by Claire Bloom Interiors including bespoke artwork.
ロンドンにある中くらいなインダストリアルスタイルのおしゃれな独立型リビング (無垢フローリング、暖炉なし、テレビなし、白い壁) の写真
ロンドンにある中くらいなインダストリアルスタイルのおしゃれな独立型リビング (無垢フローリング、暖炉なし、テレビなし、白い壁) の写真
白い、黄色いインダストリアルスタイルのリビング (コンクリートの床、無垢フローリング) の写真
1
