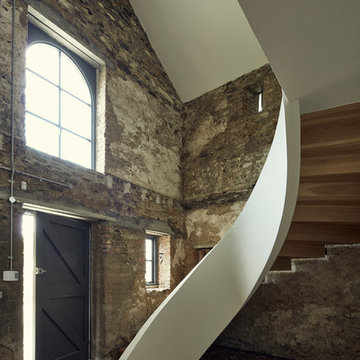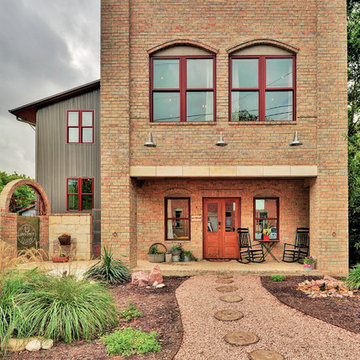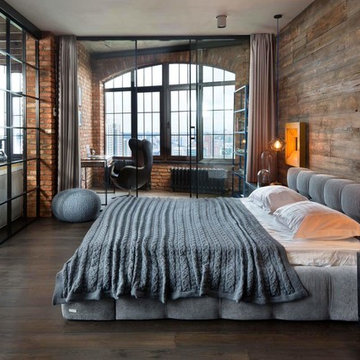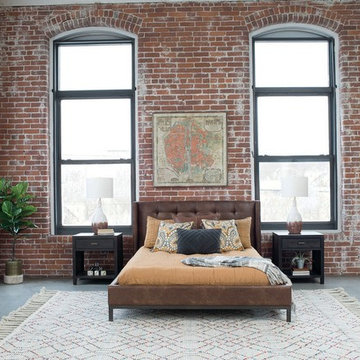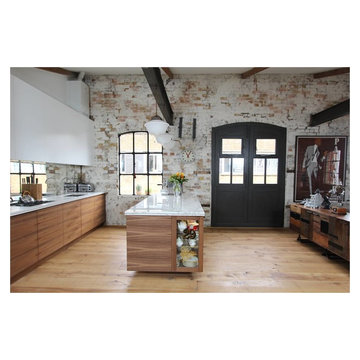インダストリアルスタイルの家の画像・アイデア
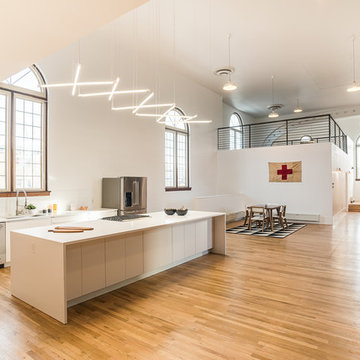
デンバーにあるインダストリアルスタイルのおしゃれなキッチン (アンダーカウンターシンク、フラットパネル扉のキャビネット、白いキャビネット、白いキッチンパネル、シルバーの調理設備、淡色無垢フローリング、ベージュの床) の写真
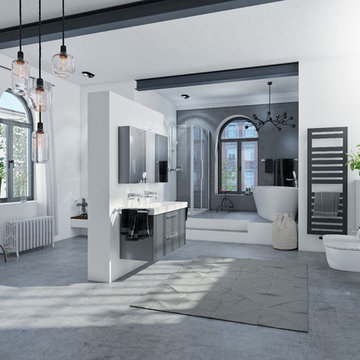
Souverän & Elegant
So stilsicher wie das kleine Schwarze für die Abendgarderobe.
ハノーファーにあるラグジュアリーな巨大なインダストリアルスタイルのおしゃれなバスルーム (浴槽なし) (フラットパネル扉のキャビネット、グレーのキャビネット、置き型浴槽、バリアフリー、ビデ、白い壁、ベッセル式洗面器、グレーの床、開き戸のシャワー、コンクリートの床) の写真
ハノーファーにあるラグジュアリーな巨大なインダストリアルスタイルのおしゃれなバスルーム (浴槽なし) (フラットパネル扉のキャビネット、グレーのキャビネット、置き型浴槽、バリアフリー、ビデ、白い壁、ベッセル式洗面器、グレーの床、開き戸のシャワー、コンクリートの床) の写真
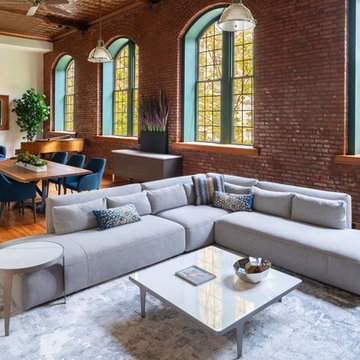
How to create zones in a space to define the areas and maintain a massive sense of scale with intimate elements
ニューヨークにある高級な巨大なインダストリアルスタイルのおしゃれなLDK (白い壁、淡色無垢フローリング) の写真
ニューヨークにある高級な巨大なインダストリアルスタイルのおしゃれなLDK (白い壁、淡色無垢フローリング) の写真
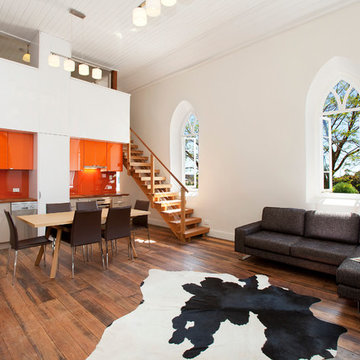
The kitchen divides the main space ans supports the mezzanine bedroom over.
シドニーにあるインダストリアルスタイルのおしゃれなキッチン (アンダーカウンターシンク、フラットパネル扉のキャビネット、オレンジのキャビネット、オレンジのキッチンパネル、ガラス板のキッチンパネル、シルバーの調理設備) の写真
シドニーにあるインダストリアルスタイルのおしゃれなキッチン (アンダーカウンターシンク、フラットパネル扉のキャビネット、オレンジのキャビネット、オレンジのキッチンパネル、ガラス板のキッチンパネル、シルバーの調理設備) の写真
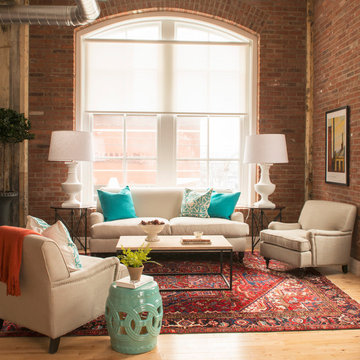
Industrial loft style luxury condominiums for sale in the heart of downtown Lancaster, PA. A historic tobacco warehouse developed into 49 residential units featuring amenities including a rooftop lounge with a fire pit.
Photo by: Jeremy Hess
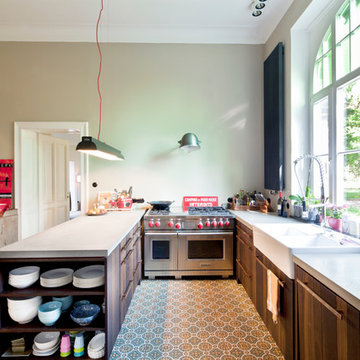
ドルトムントにある広いインダストリアルスタイルのおしゃれなキッチン (ダブルシンク、フラットパネル扉のキャビネット、濃色木目調キャビネット、グレーのキッチンパネル、シルバーの調理設備) の写真
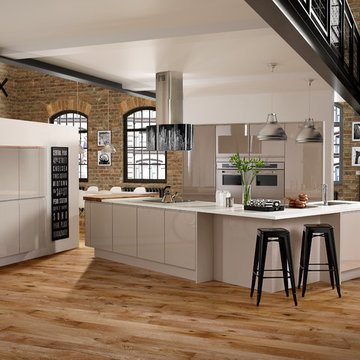
ウィルトシャーにある巨大なインダストリアルスタイルのおしゃれなキッチン (フラットパネル扉のキャビネット、白いキャビネット、シルバーの調理設備、淡色無垢フローリング) の写真
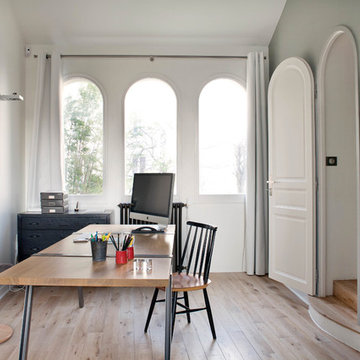
Olivier Chabaud
パリにあるお手頃価格の中くらいなインダストリアルスタイルのおしゃれな書斎 (白い壁、自立型机、淡色無垢フローリング) の写真
パリにあるお手頃価格の中くらいなインダストリアルスタイルのおしゃれな書斎 (白い壁、自立型机、淡色無垢フローリング) の写真
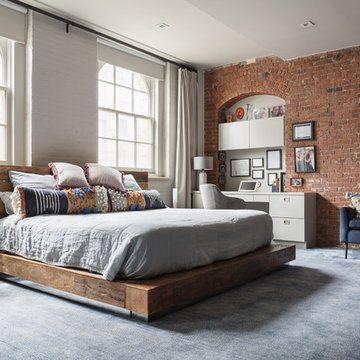
Mike Van Tassell / mikevantassell.com
ニューヨークにあるインダストリアルスタイルのおしゃれな寝室 (白い壁、カーペット敷き、青い床) のインテリア
ニューヨークにあるインダストリアルスタイルのおしゃれな寝室 (白い壁、カーペット敷き、青い床) のインテリア
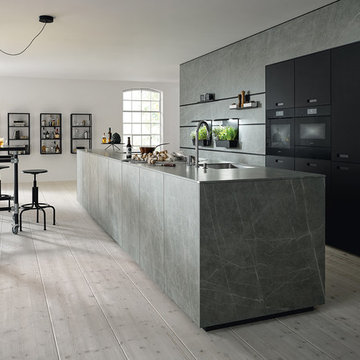
Funktional, industriell und durch die kubische Planung ein echtes Designstatement: die beliebte Ceramic-Front nx950 in der neuen Ausführung Ceramic Marmor grigio Nachbildung. Die feine Äderung des Marmordekors sorgt für auffällige Reflexe, gleichzeitig schafft die durchgängige Gestaltung von Küchenblock und Rückwand optische Ruhe – zusätzlich unterstützt durch den Verzicht auf Griffe und die flächenbündige Integration des schwarzen Hochschrankblocks in mattem Glas. Ein elegantes Statement setzt das Nischensystem mit Profilen und Zubehör in dunklem onyxschwarz. Für gleichbleibend frische Küchenkräuter sorgt der next125 Paneelgarten, der dank integrierter, zeitgeschalteter Beleuchtung auch für dunklere Plätze geeignet ist, und sich optisch perfekt in das Gesamtensemble einfügt.
Functional, industrial and a true design statement – due to the cubic planning: the famous ceramic front ceramic front nx950 in the new version ceramic marble grigio effect. The fine veining of the marble decor creates exciting reflections; at the same time, the consistent design of the kitchen block and the recess creates visual calm – supported by the the renunciation of handles and the flush-mounted integration of the black coloured tall units. The recess panel system with profiles and accessories in dark onyx black sets an elegant statement. The next125 panel garden which due to the integrated time-controlled lighting is also perfectly adapted to darker areas ensures continuously fresh herbs. It fits perfectly into the overall concept.

Located inside an 1860's cotton mill that produced Civil War uniforms, and fronting the Chattahoochee River in Downtown Columbus, the owners envisioned a contemporary loft with historical character. The result is this perfectly personalized, modernized space more than 150 years in the making.
Photography by Tom Harper Photography
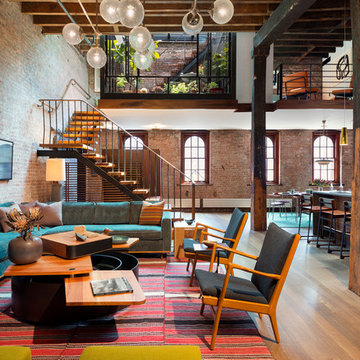
Photography: Albert Vecerka-Esto
ニューヨークにあるインダストリアルスタイルのおしゃれなリビング (無垢フローリング、黒いソファ) の写真
ニューヨークにあるインダストリアルスタイルのおしゃれなリビング (無垢フローリング、黒いソファ) の写真
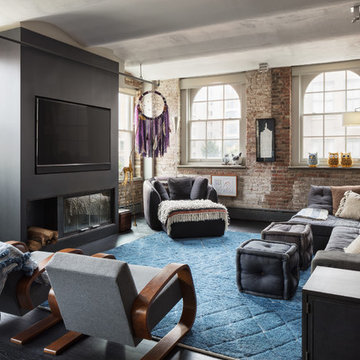
Mike Van Tassell / mikevantassell.com
ニューヨークにあるインダストリアルスタイルのおしゃれなリビング (グレーの壁、濃色無垢フローリング、標準型暖炉、壁掛け型テレビ、黒い床) の写真
ニューヨークにあるインダストリアルスタイルのおしゃれなリビング (グレーの壁、濃色無垢フローリング、標準型暖炉、壁掛け型テレビ、黒い床) の写真
インダストリアルスタイルの家の画像・アイデア
1





















