小さなインダストリアルスタイルのキッチン (グレーのキッチンカウンター、濃色無垢フローリング、淡色無垢フローリング) の写真
絞り込み:
資材コスト
並び替え:今日の人気順
写真 1〜20 枚目(全 53 枚)

I built this on my property for my aging father who has some health issues. Handicap accessibility was a factor in design. His dream has always been to try retire to a cabin in the woods. This is what he got.
It is a 1 bedroom, 1 bath with a great room. It is 600 sqft of AC space. The footprint is 40' x 26' overall.
The site was the former home of our pig pen. I only had to take 1 tree to make this work and I planted 3 in its place. The axis is set from root ball to root ball. The rear center is aligned with mean sunset and is visible across a wetland.
The goal was to make the home feel like it was floating in the palms. The geometry had to simple and I didn't want it feeling heavy on the land so I cantilevered the structure beyond exposed foundation walls. My barn is nearby and it features old 1950's "S" corrugated metal panel walls. I used the same panel profile for my siding. I ran it vertical to math the barn, but also to balance the length of the structure and stretch the high point into the canopy, visually. The wood is all Southern Yellow Pine. This material came from clearing at the Babcock Ranch Development site. I ran it through the structure, end to end and horizontally, to create a seamless feel and to stretch the space. It worked. It feels MUCH bigger than it is.
I milled the material to specific sizes in specific areas to create precise alignments. Floor starters align with base. Wall tops adjoin ceiling starters to create the illusion of a seamless board. All light fixtures, HVAC supports, cabinets, switches, outlets, are set specifically to wood joints. The front and rear porch wood has three different milling profiles so the hypotenuse on the ceilings, align with the walls, and yield an aligned deck board below. Yes, I over did it. It is spectacular in its detailing. That's the benefit of small spaces.
Concrete counters and IKEA cabinets round out the conversation.
For those who could not live in a tiny house, I offer the Tiny-ish House.
Photos by Ryan Gamma
Staging by iStage Homes
Design assistance by Jimmy Thornton
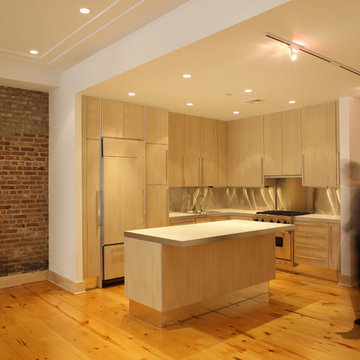
ニューヨークにある小さなインダストリアルスタイルのおしゃれなキッチン (ドロップインシンク、フラットパネル扉のキャビネット、淡色木目調キャビネット、コンクリートカウンター、パネルと同色の調理設備、淡色無垢フローリング、ベージュの床、グレーのキッチンカウンター) の写真

A small compact kitchen, was designed following the industrial look of the property. The worktops have concrete effect.
A big island was also included to allow for a bigger kitchen and also be an area of entertainment.
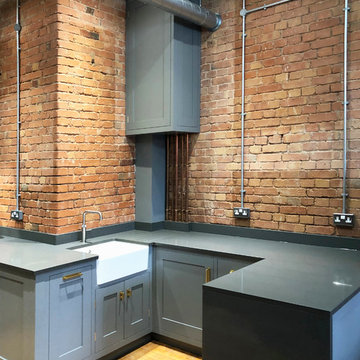
Space was at a premium in this former industrial building now converted in to charming character apartments. Clever design has maximised the potential and delivers an extremely practical layout. The high ceilings afforded the option for additional high level storage, accessed by a bespoke Oak ladder, whilst exposed pipework, ducting and electrical conduit echo the buildings industrial past.
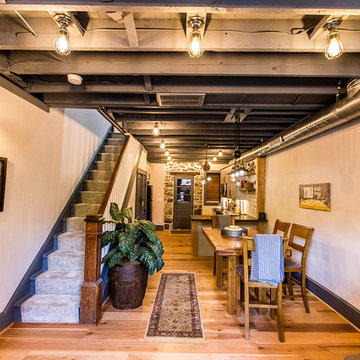
This historic Ellicott City townhome got a complete facelift on the main floor. We exposed the ceiling, re-routed the HVAC to better accommodate the new home layout , leveled out and installed new hardwood, new cabinets, countertops, plumbing, lighting, and finishing touches. We collaborated with Brigid Wethington of B.Chic Interiors for selections and the results are beautiful!

I designed custom blackened steel beam covers to fit around existing plaster beams. This allowed me to incorporate lighting in a location that had no power supply. I had the steel fabricated to follow and fit the existing amazing scalloped ceiling. White lacquer cabinets and a thick, solid, stone slab kitchen island keeps the feeling fresh and provides dramatic contrast to the dark floor and steel.
Photos by: Seth Caplan
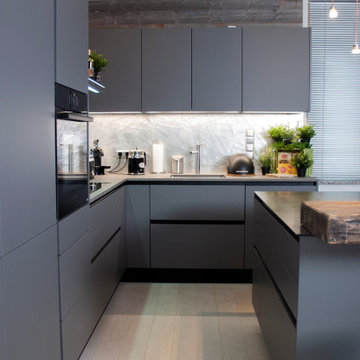
Nolte-Küche grifflos quarzgrau, im Industrialstyle. Arbeitsplatt auf der Insel aus 8mm Schwarzstahl, auf dem L liegt eine Natursteinplatte mit einer untergebauten Spüle und flächenbündigemkochfeld. Das ganze bekommt Wärme und Wohnlichkeit durch das verwendete Altholz.
Die Rückwand ist ein handgefertigtes Unikat, welche mit Edelmetal belegt wurde.
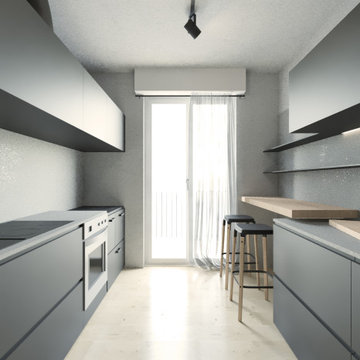
他の地域にある小さなインダストリアルスタイルのおしゃれなキッチン (アンダーカウンターシンク、フラットパネル扉のキャビネット、黒いキャビネット、クオーツストーンカウンター、グレーのキッチンパネル、クオーツストーンのキッチンパネル、シルバーの調理設備、淡色無垢フローリング、グレーのキッチンカウンター) の写真
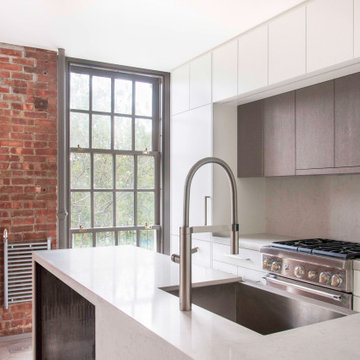
ニューヨークにある低価格の小さなインダストリアルスタイルのおしゃれなキッチン (シングルシンク、フラットパネル扉のキャビネット、白いキャビネット、クオーツストーンカウンター、グレーのキッチンパネル、クオーツストーンのキッチンパネル、シルバーの調理設備、淡色無垢フローリング、グレーの床、グレーのキッチンカウンター) の写真
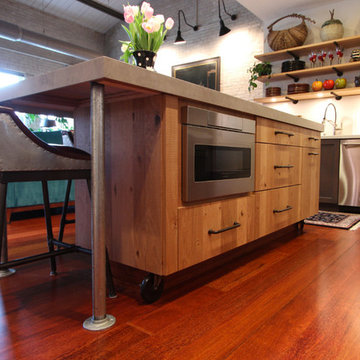
他の地域にある小さなインダストリアルスタイルのおしゃれなキッチン (フラットパネル扉のキャビネット、淡色木目調キャビネット、コンクリートカウンター、シルバーの調理設備、濃色無垢フローリング、赤い床、グレーのキッチンカウンター) の写真
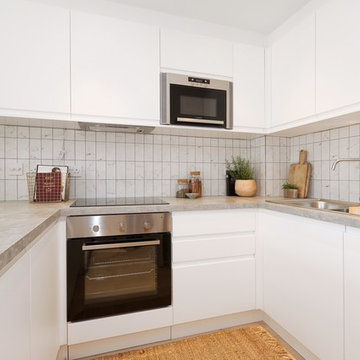
The kitchen has been integrated with open plan living and dining area by creating a comfortable breakfast bar. The sober material selection of concrete worktop, marble effect tiles and timber infused a fresh and relaxed look that doesn’t overpower the compact space.
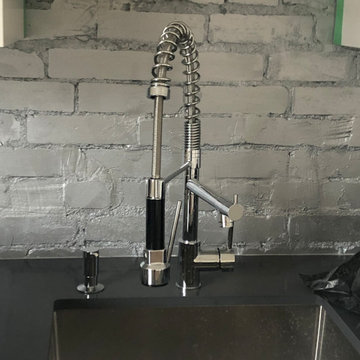
Exposed brick is a feature throughout the apartment and really lends to that industrial 'urban" feel. In the kitchen metallic paint jazzes it up and compliments the stainless and the grey counter. An under mount soap pump means no more unsightly dish soap bottles on the counter!
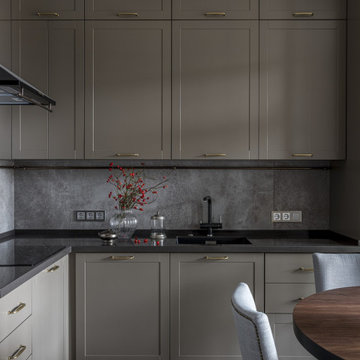
モスクワにある高級な小さなインダストリアルスタイルのおしゃれなキッチン (ベージュのキャビネット、グレーのキッチンパネル、淡色無垢フローリング、アイランドなし、ベージュの床、グレーのキッチンカウンター) の写真
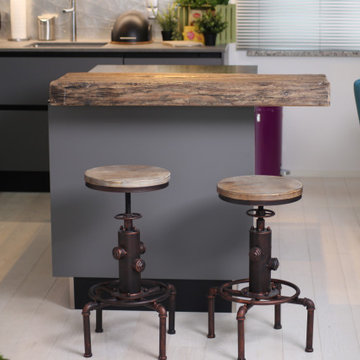
Nolte-Küche grifflos quarzgrau, im Industrialstyle. Arbeitsplatt auf der Insel aus 8mm Schwarzstahl, auf dem L liegt eine Natursteinplatte mit einer untergebauten Spüle und flächenbündigemkochfeld. Das ganze bekommt Wärme und Wohnlichkeit durch das verwendete Altholz.
Die Rückwand ist ein handgefertigtes Unikat, welche mit Edelmetal belegt wurde.
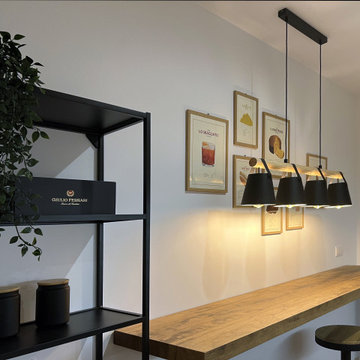
La cucina, molto spesso, è un locale di forma stretta e lunga. Come in questo caso.
In questo progetto abbiamo voluto ottimizzare gli spazi, andando a concentrare la zona di lavoro lungo la parete destra.
Allestendo di conseguenza la parete sinistra con un bellissimo desk per la colazione di MDF. Il Rovere del bancone ben si sposa con il pavimento in Iroko Listone Giordano.
Gli sgabelli, dal design scandinavo, accompagnano il mix di legno ambrato con un tocco di stile "industrial" nel nero della struttura, che richiama le maniglie della cucina ed il pensile a giorno.
Le lampade a sospensione, anch'esse nere, richiamano lo stile industrial, scaldando a loro volta l'ambiente grazie all'utilizzo di una colorazione di luce molto intensa.
Come tocco finale, alle pareti, una composizione di poster richiama le tipiche ricette di Milano, Londra e New York, ovvero le città più care alla committenza.
"I dettagli fanno la perfezione e la perfezione non è un dettaglio".
(Leonardo da Vinci)
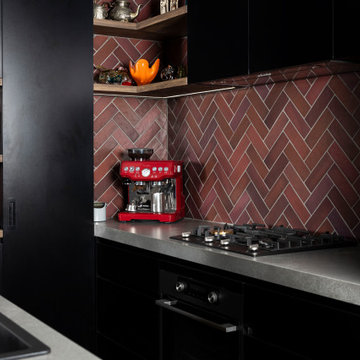
メルボルンにある高級な小さなインダストリアルスタイルのおしゃれなキッチン (ドロップインシンク、フラットパネル扉のキャビネット、黒いキャビネット、クオーツストーンカウンター、赤いキッチンパネル、セラミックタイルのキッチンパネル、黒い調理設備、グレーのキッチンカウンター、濃色無垢フローリング) の写真
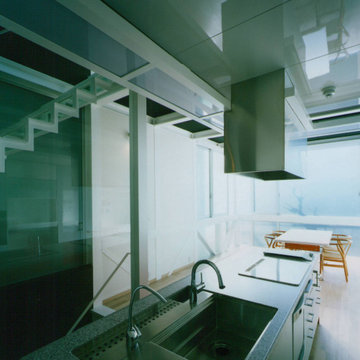
他の地域にある高級な小さなインダストリアルスタイルのおしゃれなキッチン (アンダーカウンターシンク、インセット扉のキャビネット、赤いキャビネット、人工大理石カウンター、白いキッチンパネル、ガラス板のキッチンパネル、シルバーの調理設備、淡色無垢フローリング、グレーのキッチンカウンター、表し梁) の写真
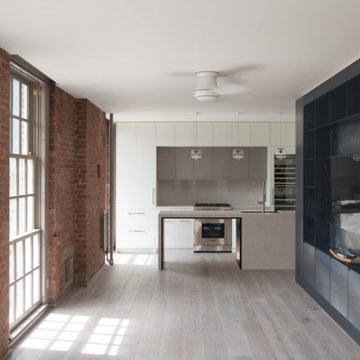
ニューヨークにある低価格の小さなインダストリアルスタイルのおしゃれなペニンシュラキッチン (シングルシンク、フラットパネル扉のキャビネット、白いキャビネット、クオーツストーンカウンター、グレーのキッチンパネル、クオーツストーンのキッチンパネル、パネルと同色の調理設備、淡色無垢フローリング、グレーの床、グレーのキッチンカウンター) の写真
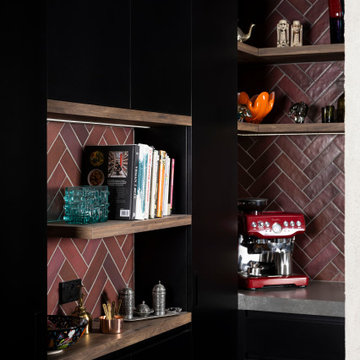
メルボルンにある高級な小さなインダストリアルスタイルのおしゃれなキッチン (ドロップインシンク、フラットパネル扉のキャビネット、黒いキャビネット、クオーツストーンカウンター、赤いキッチンパネル、セラミックタイルのキッチンパネル、グレーのキッチンカウンター、黒い調理設備、濃色無垢フローリング) の写真
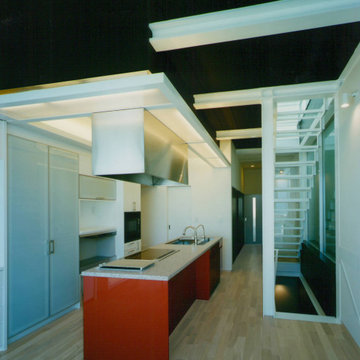
キッチン部分の一段低い天井は全体が明るく光ります。
他の地域にある高級な小さなインダストリアルスタイルのおしゃれなキッチン (アンダーカウンターシンク、インセット扉のキャビネット、赤いキャビネット、人工大理石カウンター、白いキッチンパネル、ガラス板のキッチンパネル、シルバーの調理設備、淡色無垢フローリング、グレーのキッチンカウンター、表し梁) の写真
他の地域にある高級な小さなインダストリアルスタイルのおしゃれなキッチン (アンダーカウンターシンク、インセット扉のキャビネット、赤いキャビネット、人工大理石カウンター、白いキッチンパネル、ガラス板のキッチンパネル、シルバーの調理設備、淡色無垢フローリング、グレーのキッチンカウンター、表し梁) の写真
小さなインダストリアルスタイルのキッチン (グレーのキッチンカウンター、濃色無垢フローリング、淡色無垢フローリング) の写真
1