インダストリアルスタイルのキッチン (ガラスタイルのキッチンパネル、インセット扉のキャビネット、落し込みパネル扉のキャビネット) の写真
絞り込み:
資材コスト
並び替え:今日の人気順
写真 1〜20 枚目(全 21 枚)
1/5

Main kitchen with grey Downsview cabinetry, quartzite countertops and Wolf & Sub-Zero appliances. The prep kitchen is the doorway next to the fridge
デトロイトにあるラグジュアリーな広いインダストリアルスタイルのおしゃれなキッチン (珪岩カウンター、グレーのキッチンパネル、ガラスタイルのキッチンパネル、シルバーの調理設備、淡色無垢フローリング、ヴィンテージ仕上げキャビネット、エプロンフロントシンク、落し込みパネル扉のキャビネット) の写真
デトロイトにあるラグジュアリーな広いインダストリアルスタイルのおしゃれなキッチン (珪岩カウンター、グレーのキッチンパネル、ガラスタイルのキッチンパネル、シルバーの調理設備、淡色無垢フローリング、ヴィンテージ仕上げキャビネット、エプロンフロントシンク、落し込みパネル扉のキャビネット) の写真
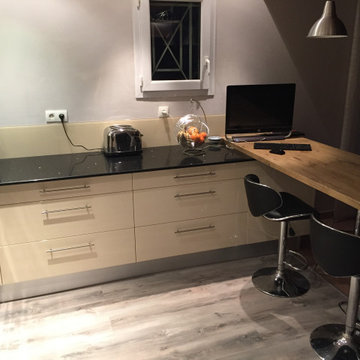
Cuisine beige / crème brillante avec plan de travail en Silestone (Cosentino). Lave vaisselles intégré à gauche du four en hauteur.
トゥールーズにある高級な広いインダストリアルスタイルのおしゃれなキッチン (一体型シンク、インセット扉のキャビネット、ベージュのキャビネット、珪岩カウンター、ベージュキッチンパネル、ガラスタイルのキッチンパネル、パネルと同色の調理設備、淡色無垢フローリング、グレーの床、黒いキッチンカウンター、表し梁) の写真
トゥールーズにある高級な広いインダストリアルスタイルのおしゃれなキッチン (一体型シンク、インセット扉のキャビネット、ベージュのキャビネット、珪岩カウンター、ベージュキッチンパネル、ガラスタイルのキッチンパネル、パネルと同色の調理設備、淡色無垢フローリング、グレーの床、黒いキッチンカウンター、表し梁) の写真
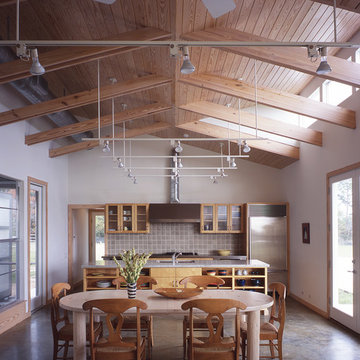
The clients for this house, descendants of a timber farming family, wanted a weekend house on their property in the Piney Woods. They imagined spending weekends and holidays year-round in a house suitable for three generations at once, including aging parents and children side-by-side.
The house, taking clues from the historic 'dogtrot' prototype, sets two bars (a two-story bedroom wing and a one-story living wing) straddling an open porch that buffers rowdiness at night and accommodates everyone for meals and games around the clock.
The porch is high, screened and louvered for breezes and against the sun in the summer, with operable translucent panels on the north side that close to deflect winter winds. The house, sited along the verge of the woods and the pasture, recalls the structure of the trees in its design while letting in filtered light (as in the woods) to interior spaces.
The house was the cover article for the "TexasArchitect" issue on East Texas. I have sense designed a renovation for the owners mid-century modern house in the city.
Paul Hester, Photographer
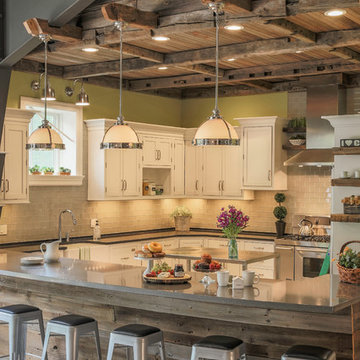
他の地域にある広いインダストリアルスタイルのおしゃれなキッチン (エプロンフロントシンク、白いキャビネット、クオーツストーンカウンター、グレーのキッチンパネル、シルバーの調理設備、コンクリートの床、グレーの床、落し込みパネル扉のキャビネット、ガラスタイルのキッチンパネル) の写真

真っ白な背景に対比的な素材をもちこむことでアイランドを際立てています。間接照明によって、キッチンの道具がディスプレイ効果を生んでいます。
★撮影|黒住直臣
★施工|TH-1
★コーディネート|ザ・ハウス
東京23区にあるお手頃価格の中くらいなインダストリアルスタイルのおしゃれなキッチン (インセット扉のキャビネット、人工大理石カウンター、白いキッチンパネル、ガラスタイルのキッチンパネル、シルバーの調理設備) の写真
東京23区にあるお手頃価格の中くらいなインダストリアルスタイルのおしゃれなキッチン (インセット扉のキャビネット、人工大理石カウンター、白いキッチンパネル、ガラスタイルのキッチンパネル、シルバーの調理設備) の写真
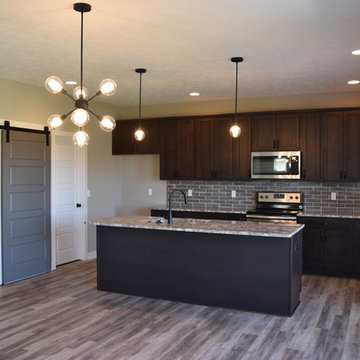
他の地域にあるお手頃価格の中くらいなインダストリアルスタイルのおしゃれなキッチン (アンダーカウンターシンク、落し込みパネル扉のキャビネット、濃色木目調キャビネット、グレーのキッチンパネル、ガラスタイルのキッチンパネル、シルバーの調理設備) の写真
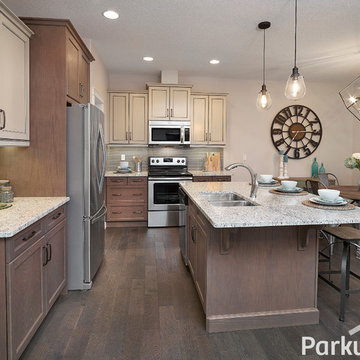
エドモントンにある中くらいなインダストリアルスタイルのおしゃれなキッチン (アンダーカウンターシンク、落し込みパネル扉のキャビネット、中間色木目調キャビネット、御影石カウンター、グレーのキッチンパネル、ガラスタイルのキッチンパネル、シルバーの調理設備、無垢フローリング) の写真
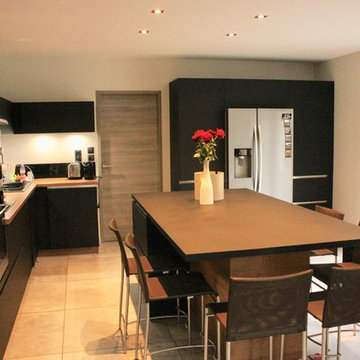
グルノーブルにあるラグジュアリーな広いインダストリアルスタイルのおしゃれなキッチン (黒いキャビネット、ラミネートカウンター、セラミックタイルの床、グレーの床、アンダーカウンターシンク、インセット扉のキャビネット、黒いキッチンパネル、ガラスタイルのキッチンパネル、パネルと同色の調理設備、茶色いキッチンカウンター) の写真
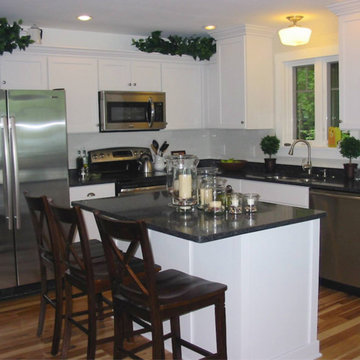
Omega cabinets in Maple wood with granite counter tops.
ニューヨークにあるラグジュアリーな中くらいなインダストリアルスタイルのおしゃれなキッチン (中間色木目調キャビネット、人工大理石カウンター、ベージュキッチンパネル、シルバーの調理設備、無垢フローリング、アンダーカウンターシンク、落し込みパネル扉のキャビネット、ガラスタイルのキッチンパネル) の写真
ニューヨークにあるラグジュアリーな中くらいなインダストリアルスタイルのおしゃれなキッチン (中間色木目調キャビネット、人工大理石カウンター、ベージュキッチンパネル、シルバーの調理設備、無垢フローリング、アンダーカウンターシンク、落し込みパネル扉のキャビネット、ガラスタイルのキッチンパネル) の写真
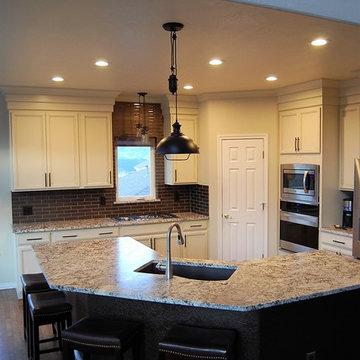
Removing the drop ceiling, adding a window and lowering the bar on the island to counter height opened up this kitchen. Tricia Turk
デンバーにある高級なインダストリアルスタイルのおしゃれなキッチン (アンダーカウンターシンク、落し込みパネル扉のキャビネット、白いキャビネット、御影石カウンター、茶色いキッチンパネル、ガラスタイルのキッチンパネル、シルバーの調理設備、濃色無垢フローリング) の写真
デンバーにある高級なインダストリアルスタイルのおしゃれなキッチン (アンダーカウンターシンク、落し込みパネル扉のキャビネット、白いキャビネット、御影石カウンター、茶色いキッチンパネル、ガラスタイルのキッチンパネル、シルバーの調理設備、濃色無垢フローリング) の写真
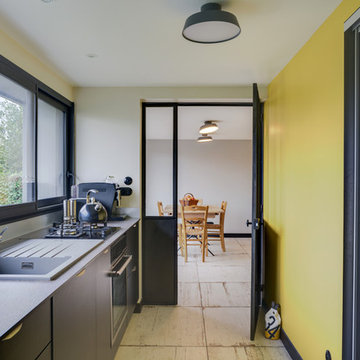
Réalisation d'une cuisine ouverte sur le jardin avec porte acier sur mesure.
ブレストにある高級な中くらいなインダストリアルスタイルのおしゃれなキッチン (アンダーカウンターシンク、落し込みパネル扉のキャビネット、黒いキャビネット、人工大理石カウンター、メタリックのキッチンパネル、ガラスタイルのキッチンパネル、パネルと同色の調理設備、セラミックタイルの床、アイランドなし、白い床、グレーのキッチンカウンター、グレーと黒) の写真
ブレストにある高級な中くらいなインダストリアルスタイルのおしゃれなキッチン (アンダーカウンターシンク、落し込みパネル扉のキャビネット、黒いキャビネット、人工大理石カウンター、メタリックのキッチンパネル、ガラスタイルのキッチンパネル、パネルと同色の調理設備、セラミックタイルの床、アイランドなし、白い床、グレーのキッチンカウンター、グレーと黒) の写真
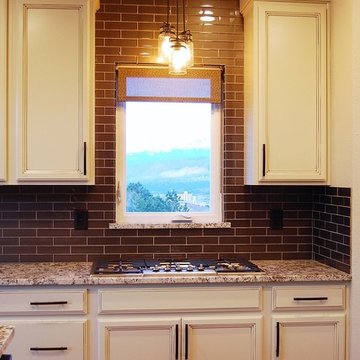
Tricia Turk
デンバーにあるインダストリアルスタイルのおしゃれなアイランドキッチン (落し込みパネル扉のキャビネット、御影石カウンター、茶色いキッチンパネル、ガラスタイルのキッチンパネル、シルバーの調理設備) の写真
デンバーにあるインダストリアルスタイルのおしゃれなアイランドキッチン (落し込みパネル扉のキャビネット、御影石カウンター、茶色いキッチンパネル、ガラスタイルのキッチンパネル、シルバーの調理設備) の写真
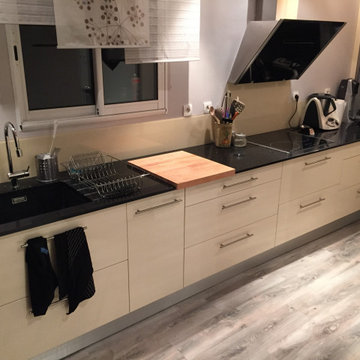
Cuisine beige / crème brillante avec plan de travail en Silestone (Cosentino). Lave vaisselles intégré à gauche du four en hauteur.
トゥールーズにある高級な広いインダストリアルスタイルのおしゃれなキッチン (一体型シンク、インセット扉のキャビネット、ベージュのキャビネット、珪岩カウンター、ベージュキッチンパネル、ガラスタイルのキッチンパネル、パネルと同色の調理設備、淡色無垢フローリング、グレーの床、黒いキッチンカウンター、表し梁) の写真
トゥールーズにある高級な広いインダストリアルスタイルのおしゃれなキッチン (一体型シンク、インセット扉のキャビネット、ベージュのキャビネット、珪岩カウンター、ベージュキッチンパネル、ガラスタイルのキッチンパネル、パネルと同色の調理設備、淡色無垢フローリング、グレーの床、黒いキッチンカウンター、表し梁) の写真
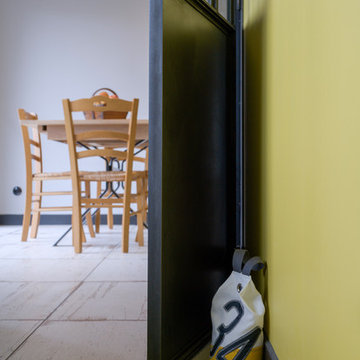
Détail de la porte de séparation cuisine salle à manger.
ブレストにある高級な中くらいなインダストリアルスタイルのおしゃれなキッチン (アンダーカウンターシンク、落し込みパネル扉のキャビネット、黒いキャビネット、人工大理石カウンター、メタリックのキッチンパネル、ガラスタイルのキッチンパネル、パネルと同色の調理設備、セラミックタイルの床、アイランドなし、白い床、グレーのキッチンカウンター) の写真
ブレストにある高級な中くらいなインダストリアルスタイルのおしゃれなキッチン (アンダーカウンターシンク、落し込みパネル扉のキャビネット、黒いキャビネット、人工大理石カウンター、メタリックのキッチンパネル、ガラスタイルのキッチンパネル、パネルと同色の調理設備、セラミックタイルの床、アイランドなし、白い床、グレーのキッチンカウンター) の写真
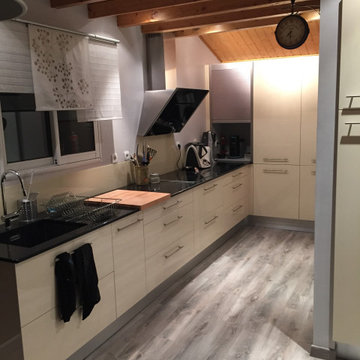
Cuisine beige / crème brillante avec plan de travail en Silestone (Cosentino). Lave vaisselles intégré à gauche du four en hauteur.
トゥールーズにある高級な広いインダストリアルスタイルのおしゃれなキッチン (一体型シンク、インセット扉のキャビネット、ベージュのキャビネット、珪岩カウンター、ベージュキッチンパネル、ガラスタイルのキッチンパネル、パネルと同色の調理設備、淡色無垢フローリング、グレーの床、黒いキッチンカウンター、表し梁) の写真
トゥールーズにある高級な広いインダストリアルスタイルのおしゃれなキッチン (一体型シンク、インセット扉のキャビネット、ベージュのキャビネット、珪岩カウンター、ベージュキッチンパネル、ガラスタイルのキッチンパネル、パネルと同色の調理設備、淡色無垢フローリング、グレーの床、黒いキッチンカウンター、表し梁) の写真
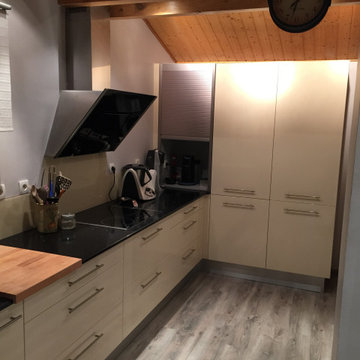
Cuisine beige / crème brillante avec plan de travail en Silestone (Cosentino). Lave vaisselles intégré à gauche du four en hauteur.
トゥールーズにある高級な広いインダストリアルスタイルのおしゃれなキッチン (一体型シンク、インセット扉のキャビネット、ベージュのキャビネット、珪岩カウンター、ベージュキッチンパネル、ガラスタイルのキッチンパネル、パネルと同色の調理設備、淡色無垢フローリング、グレーの床、黒いキッチンカウンター、表し梁) の写真
トゥールーズにある高級な広いインダストリアルスタイルのおしゃれなキッチン (一体型シンク、インセット扉のキャビネット、ベージュのキャビネット、珪岩カウンター、ベージュキッチンパネル、ガラスタイルのキッチンパネル、パネルと同色の調理設備、淡色無垢フローリング、グレーの床、黒いキッチンカウンター、表し梁) の写真
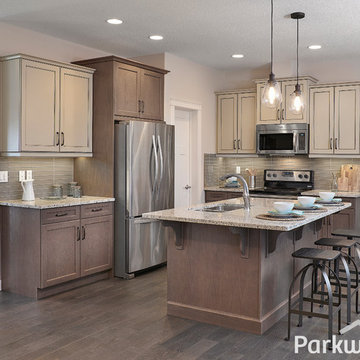
エドモントンにある中くらいなインダストリアルスタイルのおしゃれなキッチン (アンダーカウンターシンク、落し込みパネル扉のキャビネット、中間色木目調キャビネット、御影石カウンター、グレーのキッチンパネル、ガラスタイルのキッチンパネル、シルバーの調理設備、無垢フローリング) の写真
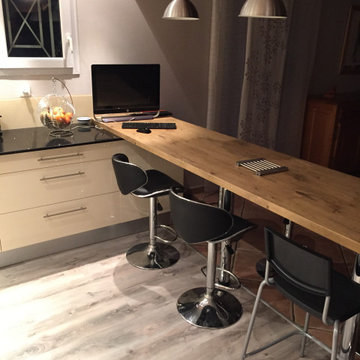
Cuisine beige / crème brillante avec plan de travail en Silestone (Cosentino). Lave vaisselles intégré à gauche du four en hauteur.
トゥールーズにある高級な広いインダストリアルスタイルのおしゃれなキッチン (一体型シンク、インセット扉のキャビネット、ベージュのキャビネット、珪岩カウンター、ベージュキッチンパネル、ガラスタイルのキッチンパネル、パネルと同色の調理設備、淡色無垢フローリング、グレーの床、黒いキッチンカウンター、表し梁) の写真
トゥールーズにある高級な広いインダストリアルスタイルのおしゃれなキッチン (一体型シンク、インセット扉のキャビネット、ベージュのキャビネット、珪岩カウンター、ベージュキッチンパネル、ガラスタイルのキッチンパネル、パネルと同色の調理設備、淡色無垢フローリング、グレーの床、黒いキッチンカウンター、表し梁) の写真
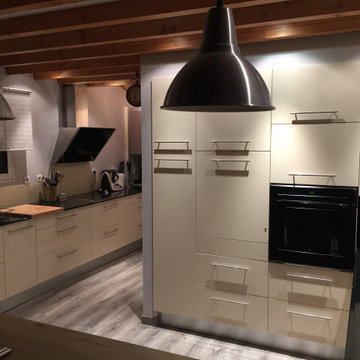
Cuisine beige / crème brillante avec plan de travail en Silestone (Cosentino). Lave vaisselles intégré à gauche du four en hauteur.
トゥールーズにある高級な広いインダストリアルスタイルのおしゃれなキッチン (一体型シンク、インセット扉のキャビネット、ベージュのキャビネット、珪岩カウンター、ベージュキッチンパネル、ガラスタイルのキッチンパネル、パネルと同色の調理設備、淡色無垢フローリング、グレーの床、黒いキッチンカウンター、表し梁) の写真
トゥールーズにある高級な広いインダストリアルスタイルのおしゃれなキッチン (一体型シンク、インセット扉のキャビネット、ベージュのキャビネット、珪岩カウンター、ベージュキッチンパネル、ガラスタイルのキッチンパネル、パネルと同色の調理設備、淡色無垢フローリング、グレーの床、黒いキッチンカウンター、表し梁) の写真
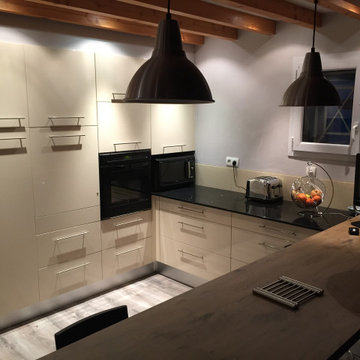
Cuisine beige / crème brillante avec plan de travail en Silestone (Cosentino). Lave vaisselles intégré à gauche du four en hauteur.
トゥールーズにある高級な広いインダストリアルスタイルのおしゃれなキッチン (一体型シンク、インセット扉のキャビネット、ベージュのキャビネット、珪岩カウンター、ベージュキッチンパネル、ガラスタイルのキッチンパネル、パネルと同色の調理設備、淡色無垢フローリング、グレーの床、黒いキッチンカウンター、表し梁) の写真
トゥールーズにある高級な広いインダストリアルスタイルのおしゃれなキッチン (一体型シンク、インセット扉のキャビネット、ベージュのキャビネット、珪岩カウンター、ベージュキッチンパネル、ガラスタイルのキッチンパネル、パネルと同色の調理設備、淡色無垢フローリング、グレーの床、黒いキッチンカウンター、表し梁) の写真
インダストリアルスタイルのキッチン (ガラスタイルのキッチンパネル、インセット扉のキャビネット、落し込みパネル扉のキャビネット) の写真
1