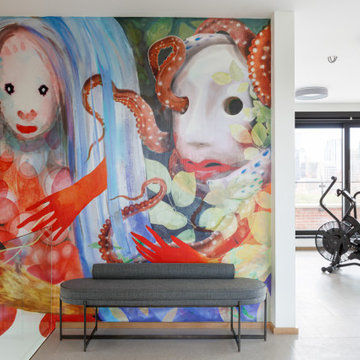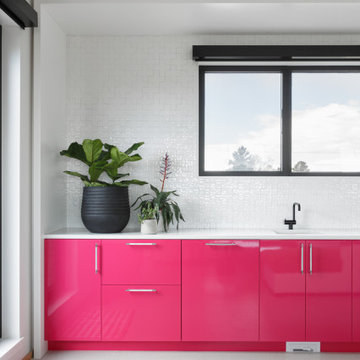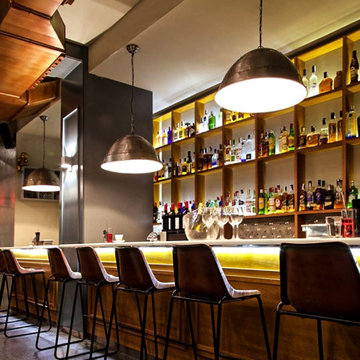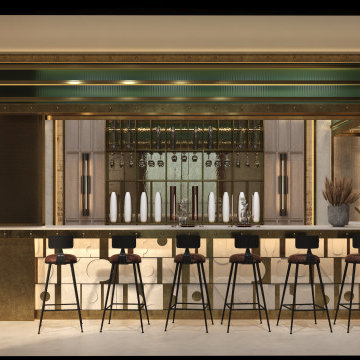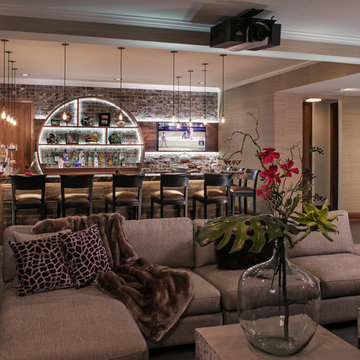広いインダストリアルスタイルのホームバーの写真
絞り込み:
資材コスト
並び替え:今日の人気順
写真 141〜160 枚目(全 193 枚)
1/3
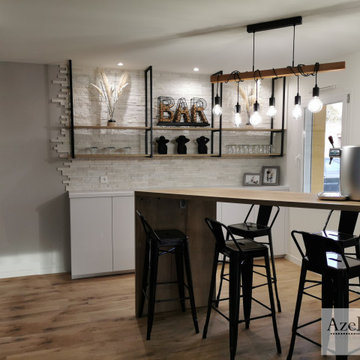
Création d'une cuisine ouverte avec coin bar.
ナントにある広いインダストリアルスタイルのおしゃれなホームバー (アンダーカウンターシンク、グレーのキャビネット、白いキッチンパネル、無垢フローリング) の写真
ナントにある広いインダストリアルスタイルのおしゃれなホームバー (アンダーカウンターシンク、グレーのキャビネット、白いキッチンパネル、無垢フローリング) の写真
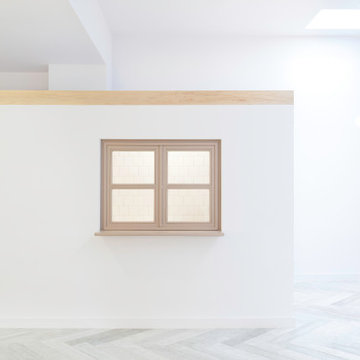
A Multidisciplinary space in Lugo, Galicia.
他の地域にある低価格の広いインダストリアルスタイルのおしゃれな着席型バー (I型、アンダーカウンターシンク、白いキャビネット、木材カウンター、白いキッチンパネル、セラミックタイルのキッチンパネル、磁器タイルの床、グレーの床、茶色いキッチンカウンター) の写真
他の地域にある低価格の広いインダストリアルスタイルのおしゃれな着席型バー (I型、アンダーカウンターシンク、白いキャビネット、木材カウンター、白いキッチンパネル、セラミックタイルのキッチンパネル、磁器タイルの床、グレーの床、茶色いキッチンカウンター) の写真
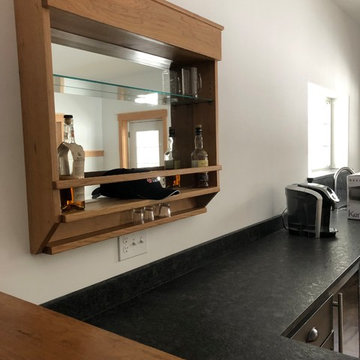
バーリントンにあるラグジュアリーな広いインダストリアルスタイルのおしゃれな着席型バー (コの字型、アンダーカウンターシンク、シェーカースタイル扉のキャビネット、中間色木目調キャビネット、黒いキッチンパネル、石スラブのキッチンパネル、クッションフロア、茶色い床、茶色いキッチンカウンター、御影石カウンター) の写真
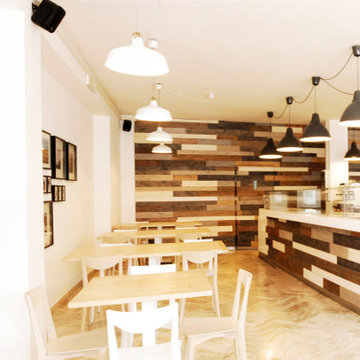
Progetto di ristrutturazione per la pizzeria "il Capriccio",
La volontà del Cliente era quella di abbinare la produzione di pizze in teglia e tonde a una bella offerta di vini e birre artigianali unendo l’idea del wine bar al concetto di pizzeria di fascia alta. La chiave è cercare il nuovo senza mai distogliere lo sguardo da ciò che è stato. Lo stesso concetto di semplicità che domina sulle scelte gastronomiche viene declinato sulle scelte architettoniche. Gli arredi, sobri e moderni ma contraddistinti dal calore del legno, accolgono la clientela in uno spazio minimalista ed elegante concepito come una piccola galleria dove i protagonisti sono i profumi e le pareti.
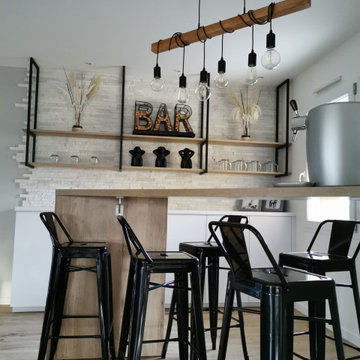
Création d'une cuisine ouverte avec coin bar.
ナントにある広いインダストリアルスタイルのおしゃれなホームバー (アンダーカウンターシンク、グレーのキャビネット、白いキッチンパネル、無垢フローリング) の写真
ナントにある広いインダストリアルスタイルのおしゃれなホームバー (アンダーカウンターシンク、グレーのキャビネット、白いキッチンパネル、無垢フローリング) の写真
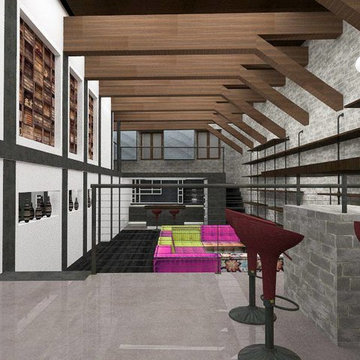
L'angolo bar all'ingresso del loft è visivamente collegato al resto della zona soggiorno ma elevato di due scalini per questioni tecniche ed estetiche. Permette di godere appieno del grande volume a disposizione
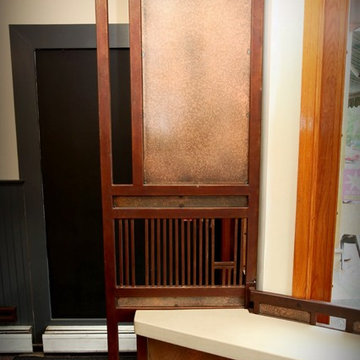
バーリントンにある広いインダストリアルスタイルのおしゃれなウェット バー (ll型、コンクリートカウンター、ミラータイルのキッチンパネル) の写真
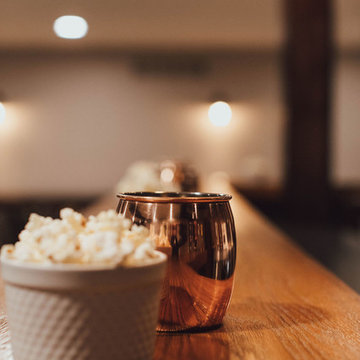
Home bar with a handmade wood bartop.
デトロイトにあるラグジュアリーな広いインダストリアルスタイルのおしゃれな着席型バー (アンダーカウンターシンク、オープンシェルフ、黒いキャビネット、木材カウンター、レンガのキッチンパネル、クッションフロア、ベージュの床、茶色いキッチンカウンター、赤いキッチンパネル、ll型) の写真
デトロイトにあるラグジュアリーな広いインダストリアルスタイルのおしゃれな着席型バー (アンダーカウンターシンク、オープンシェルフ、黒いキャビネット、木材カウンター、レンガのキッチンパネル、クッションフロア、ベージュの床、茶色いキッチンカウンター、赤いキッチンパネル、ll型) の写真
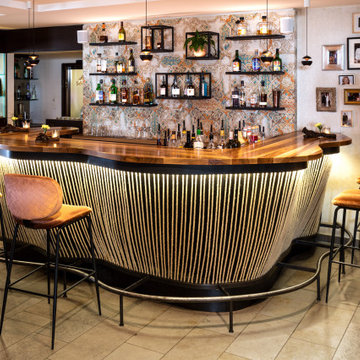
Eine aussergewöhnliche Bar für aussergewöhnliche Gäste, so das Motto. In jeder Hinsicht besonders: Im Material, in der Form, in der Ausführung und in der Kombination. Bar in wildem Nussbaum, kombiniert mit Schwarzstahl und schwarzem MDF mit geschwungener Naturseilfront.
Hier wurden besondere Materialien in völlig neuen Kontext gebracht. Der absolute Eye-Catcher ist neben der markanten Bartheke aus wildem Nussbaum sicherlich die Frontgestaltung aus Naturseil, das seine Form durch gelaserte Schwarzstahlelemente erhält. Das Ganze wird noch extra in Szene gesetzt durch die der formfolgenden LED-Beleuchtung. Wer will hier nicht gerne seinen Martini trocken zu sich nehmen, "James Bond" war schon da!
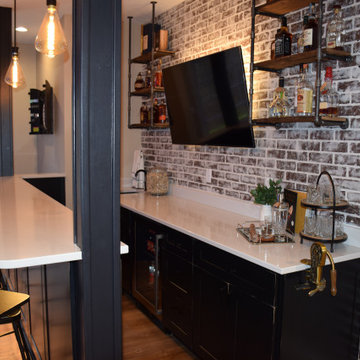
他の地域にあるお手頃価格の広いインダストリアルスタイルのおしゃれなウェット バー (ll型、アンダーカウンターシンク、シェーカースタイル扉のキャビネット、黒いキャビネット、珪岩カウンター、赤いキッチンパネル、レンガのキッチンパネル、淡色無垢フローリング、茶色い床、白いキッチンカウンター) の写真
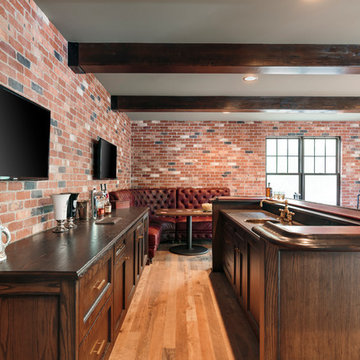
Built by Cornerstone Construction Services LLC David Papazian Photography
ポートランドにある高級な広いインダストリアルスタイルのおしゃれなホームバー (L型、アンダーカウンターシンク、濃色木目調キャビネット、木材カウンター、茶色いキッチンカウンター) の写真
ポートランドにある高級な広いインダストリアルスタイルのおしゃれなホームバー (L型、アンダーカウンターシンク、濃色木目調キャビネット、木材カウンター、茶色いキッチンカウンター) の写真
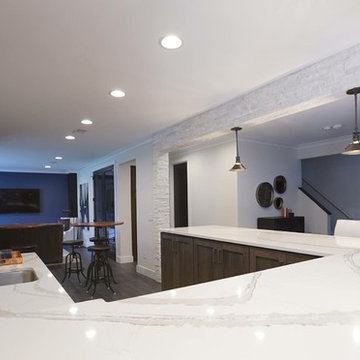
ワシントンD.C.にある高級な広いインダストリアルスタイルのおしゃれなウェット バー (クッションフロア、コの字型、アンダーカウンターシンク、ヴィンテージ仕上げキャビネット、珪岩カウンター、白いキッチンパネル、石タイルのキッチンパネル、黒い床) の写真
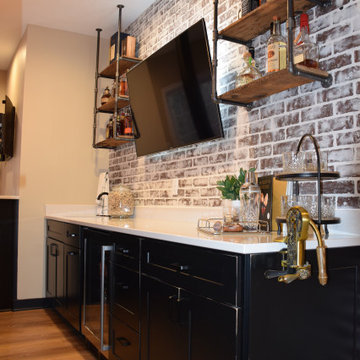
他の地域にあるお手頃価格の広いインダストリアルスタイルのおしゃれなウェット バー (ll型、アンダーカウンターシンク、シェーカースタイル扉のキャビネット、黒いキャビネット、珪岩カウンター、赤いキッチンパネル、レンガのキッチンパネル、淡色無垢フローリング、茶色い床、白いキッチンカウンター) の写真

This 1600+ square foot basement was a diamond in the rough. We were tasked with keeping farmhouse elements in the design plan while implementing industrial elements. The client requested the space include a gym, ample seating and viewing area for movies, a full bar , banquette seating as well as area for their gaming tables - shuffleboard, pool table and ping pong. By shifting two support columns we were able to bury one in the powder room wall and implement two in the custom design of the bar. Custom finishes are provided throughout the space to complete this entertainers dream.

Custom home bar with plenty of open shelving for storage.
デトロイトにあるラグジュアリーな広いインダストリアルスタイルのおしゃれな着席型バー (アンダーカウンターシンク、オープンシェルフ、黒いキャビネット、木材カウンター、レンガのキッチンパネル、クッションフロア、ベージュの床、茶色いキッチンカウンター、赤いキッチンパネル、ll型) の写真
デトロイトにあるラグジュアリーな広いインダストリアルスタイルのおしゃれな着席型バー (アンダーカウンターシンク、オープンシェルフ、黒いキャビネット、木材カウンター、レンガのキッチンパネル、クッションフロア、ベージュの床、茶色いキッチンカウンター、赤いキッチンパネル、ll型) の写真
広いインダストリアルスタイルのホームバーの写真
8
