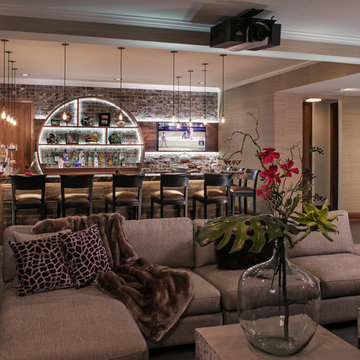広いインダストリアルスタイルのホームバー (グレーの床) の写真
絞り込み:
資材コスト
並び替え:今日の人気順
写真 1〜20 枚目(全 34 枚)
1/4

オマハにある広いインダストリアルスタイルのおしゃれな着席型バー (オープンシェルフ、レンガのキッチンパネル、コンクリートの床、グレーの床、I型、中間色木目調キャビネット、御影石カウンター) の写真

The homeowners had a very specific vision for their large daylight basement. To begin, Neil Kelly's team, led by Portland Design Consultant Fabian Genovesi, took down numerous walls to completely open up the space, including the ceilings, and removed carpet to expose the concrete flooring. The concrete flooring was repaired, resurfaced and sealed with cracks in tact for authenticity. Beams and ductwork were left exposed, yet refined, with additional piping to conceal electrical and gas lines. Century-old reclaimed brick was hand-picked by the homeowner for the east interior wall, encasing stained glass windows which were are also reclaimed and more than 100 years old. Aluminum bar-top seating areas in two spaces. A media center with custom cabinetry and pistons repurposed as cabinet pulls. And the star of the show, a full 4-seat wet bar with custom glass shelving, more custom cabinetry, and an integrated television-- one of 3 TVs in the space. The new one-of-a-kind basement has room for a professional 10-person poker table, pool table, 14' shuffleboard table, and plush seating.
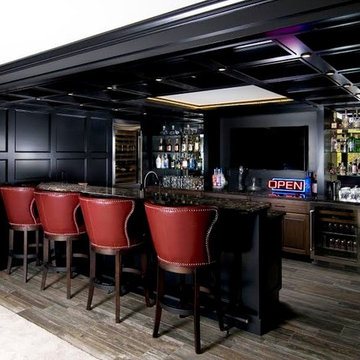
シーダーラピッズにある広いインダストリアルスタイルのおしゃれな着席型バー (ll型、落し込みパネル扉のキャビネット、濃色木目調キャビネット、御影石カウンター、ミラータイルのキッチンパネル、濃色無垢フローリング、グレーの床) の写真

Build Method: Inset
Base cabinets: SW Black Fox
Countertop: Caesarstone Rugged Concrete
Special feature: Pool Stick storage
Ice maker panel
Bar tower cabinets: Exterior sides – Reclaimed wood
Interior: SW Black Fox with glass shelves
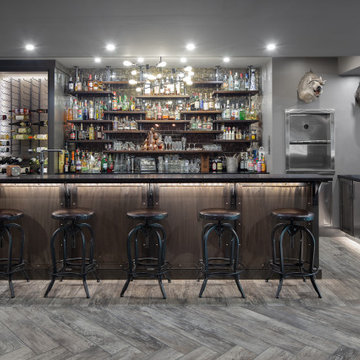
他の地域にあるラグジュアリーな広いインダストリアルスタイルのおしゃれな着席型バー (ll型、御影石カウンター、ガラスタイルのキッチンパネル、無垢フローリング、グレーの床、シェーカースタイル扉のキャビネット、濃色木目調キャビネット、黒いキッチンカウンター) の写真

In this luxurious Serrano home, a mixture of matte glass and glossy laminate cabinetry plays off the industrial metal frames suspended from the dramatically tall ceilings. Custom frameless glass encloses a wine room, complete with flooring made from wine barrels. Continuing the theme, the back kitchen expands the function of the kitchen including a wine station by Dacor.
In the powder bathroom, the lipstick red cabinet floats within this rustic Hollywood glam inspired space. Wood floor material was designed to go up the wall for an emphasis on height.
The upstairs bar/lounge is the perfect spot to hang out and watch the game. Or take a look out on the Serrano golf course. A custom steel raised bar is finished with Dekton trillium countertops for durability and industrial flair. The same lipstick red from the bathroom is brought into the bar space adding a dynamic spice to the space, and tying the two spaces together.
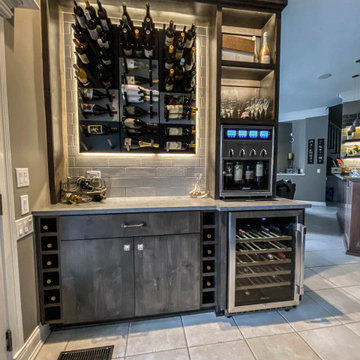
シカゴにある広いインダストリアルスタイルのおしゃれなホームバー (フラットパネル扉のキャビネット、グレーのキャビネット、クオーツストーンカウンター、白いキッチンパネル、サブウェイタイルのキッチンパネル、セラミックタイルの床、グレーの床、グレーのキッチンカウンター) の写真
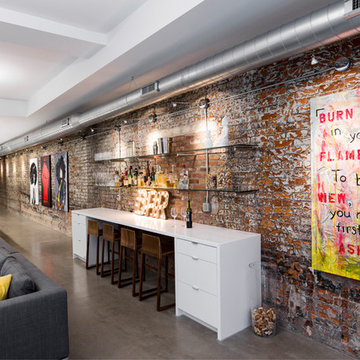
McAlpin Loft- Bar
RVP Photography
シンシナティにある高級な広いインダストリアルスタイルのおしゃれな着席型バー (フラットパネル扉のキャビネット、白いキャビネット、クオーツストーンカウンター、コンクリートの床、グレーの床) の写真
シンシナティにある高級な広いインダストリアルスタイルのおしゃれな着席型バー (フラットパネル扉のキャビネット、白いキャビネット、クオーツストーンカウンター、コンクリートの床、グレーの床) の写真
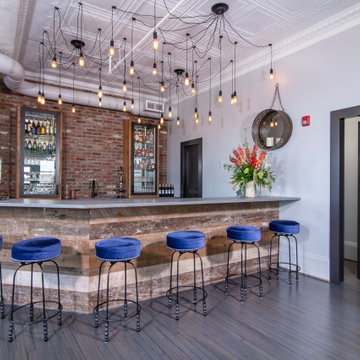
Large bar area made with reclaimed wood. The glass cabinets are also cased with the reclaimed wood. Plenty of storage with custom painted cabinets.
シャーロットにある高級な広いインダストリアルスタイルのおしゃれな着席型バー (インセット扉のキャビネット、ヴィンテージ仕上げキャビネット、コンクリートカウンター、グレーのキッチンパネル、レンガのキッチンパネル、無垢フローリング、グレーの床、グレーのキッチンカウンター) の写真
シャーロットにある高級な広いインダストリアルスタイルのおしゃれな着席型バー (インセット扉のキャビネット、ヴィンテージ仕上げキャビネット、コンクリートカウンター、グレーのキッチンパネル、レンガのキッチンパネル、無垢フローリング、グレーの床、グレーのキッチンカウンター) の写真
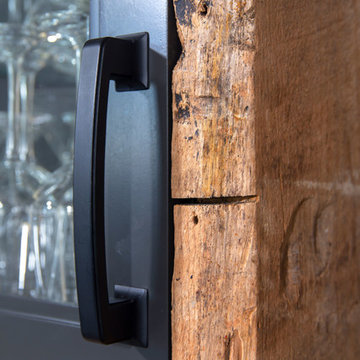
Build Method: Inset
Base cabinets: SW Black Fox
Countertop: Caesarstone Rugged Concrete
Special feature: Pool Stick storage
Ice maker panel
Bar tower cabinets: Exterior sides – Reclaimed wood
Interior: SW Black Fox with glass shelves
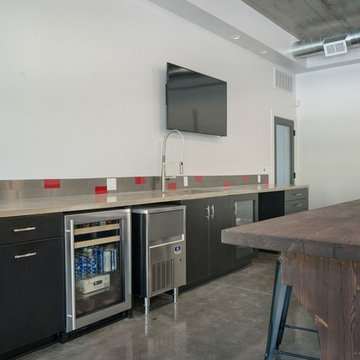
オレンジカウンティにある高級な広いインダストリアルスタイルのおしゃれなウェット バー (I型、フラットパネル扉のキャビネット、コンクリートの床、アンダーカウンターシンク、黒いキャビネット、グレーのキッチンパネル、メタルタイルのキッチンパネル、グレーの床) の写真
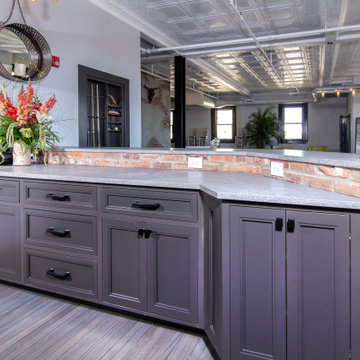
Large bar area made with reclaimed wood. The glass cabinets are also cased with the reclaimed wood. Plenty of storage with custom painted cabinets.
シャーロットにある高級な広いインダストリアルスタイルのおしゃれな着席型バー (インセット扉のキャビネット、ヴィンテージ仕上げキャビネット、コンクリートカウンター、グレーのキッチンパネル、レンガのキッチンパネル、無垢フローリング、グレーの床、グレーのキッチンカウンター) の写真
シャーロットにある高級な広いインダストリアルスタイルのおしゃれな着席型バー (インセット扉のキャビネット、ヴィンテージ仕上げキャビネット、コンクリートカウンター、グレーのキッチンパネル、レンガのキッチンパネル、無垢フローリング、グレーの床、グレーのキッチンカウンター) の写真
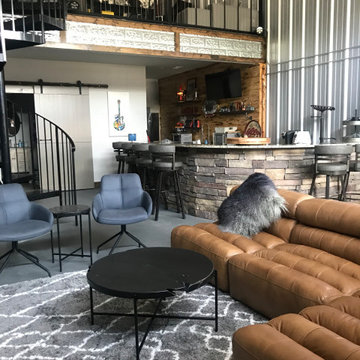
stack stone and granite were used for the bar
高級な広いインダストリアルスタイルのおしゃれな着席型バー (コの字型、フラットパネル扉のキャビネット、グレーのキャビネット、御影石カウンター、コンクリートの床、グレーの床、マルチカラーのキッチンカウンター) の写真
高級な広いインダストリアルスタイルのおしゃれな着席型バー (コの字型、フラットパネル扉のキャビネット、グレーのキャビネット、御影石カウンター、コンクリートの床、グレーの床、マルチカラーのキッチンカウンター) の写真
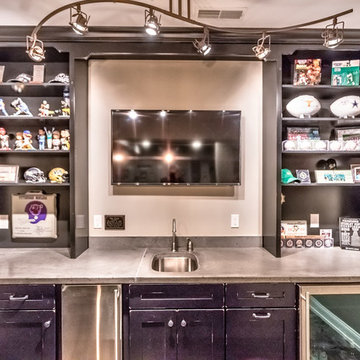
basement wet bar
他の地域にある高級な広いインダストリアルスタイルのおしゃれなウェット バー (コの字型、アンダーカウンターシンク、シェーカースタイル扉のキャビネット、黒いキャビネット、コンクリートカウンター、グレーのキッチンパネル、セラミックタイルの床、グレーの床、グレーのキッチンカウンター) の写真
他の地域にある高級な広いインダストリアルスタイルのおしゃれなウェット バー (コの字型、アンダーカウンターシンク、シェーカースタイル扉のキャビネット、黒いキャビネット、コンクリートカウンター、グレーのキッチンパネル、セラミックタイルの床、グレーの床、グレーのキッチンカウンター) の写真
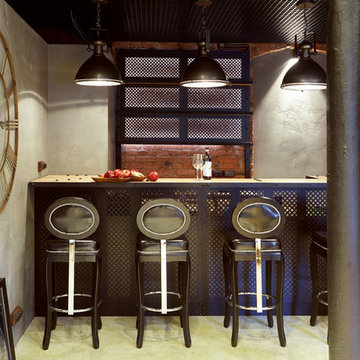
Барная стойка выполнена по эскизам дизайнера из листов черного металла. Кант деревянной столешницы подчеркнут металлическими клепками. Яркий декоративный акцент в интерьере - холодильник с английским флагом.
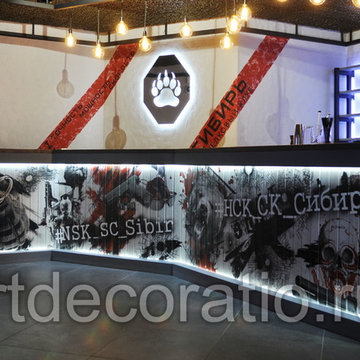
Изготовление барной стойки (печать на дереве)
ノボシビルスクにある低価格の広いインダストリアルスタイルのおしゃれな着席型バー (L型、落し込みパネル扉のキャビネット、磁器タイルの床、グレーの床) の写真
ノボシビルスクにある低価格の広いインダストリアルスタイルのおしゃれな着席型バー (L型、落し込みパネル扉のキャビネット、磁器タイルの床、グレーの床) の写真
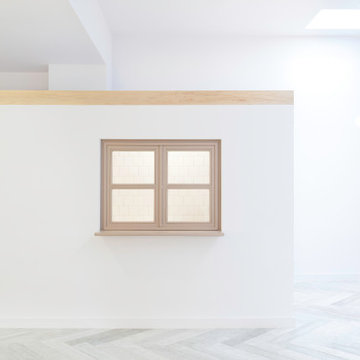
A Multidisciplinary space in Lugo, Galicia.
他の地域にある低価格の広いインダストリアルスタイルのおしゃれな着席型バー (I型、アンダーカウンターシンク、白いキャビネット、木材カウンター、白いキッチンパネル、セラミックタイルのキッチンパネル、磁器タイルの床、グレーの床、茶色いキッチンカウンター) の写真
他の地域にある低価格の広いインダストリアルスタイルのおしゃれな着席型バー (I型、アンダーカウンターシンク、白いキャビネット、木材カウンター、白いキッチンパネル、セラミックタイルのキッチンパネル、磁器タイルの床、グレーの床、茶色いキッチンカウンター) の写真
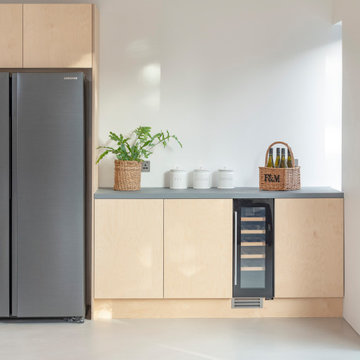
Light grey cloudy Microcement floor with mid grey Microcement worktop. Birch ply kitchen units.
ロンドンにある高級な広いインダストリアルスタイルのおしゃれなホームバー (I型、フラットパネル扉のキャビネット、淡色木目調キャビネット、コンクリートの床、グレーの床、グレーのキッチンカウンター) の写真
ロンドンにある高級な広いインダストリアルスタイルのおしゃれなホームバー (I型、フラットパネル扉のキャビネット、淡色木目調キャビネット、コンクリートの床、グレーの床、グレーのキッチンカウンター) の写真
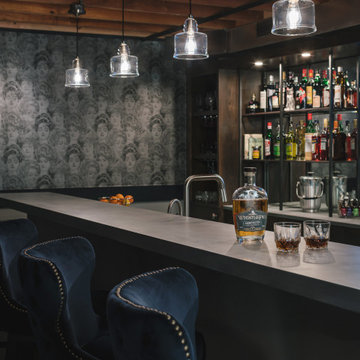
The homeowners had a very specific vision for their large daylight basement. To begin, Neil Kelly's team, led by Portland Design Consultant Fabian Genovesi, took down numerous walls to completely open up the space, including the ceilings, and removed carpet to expose the concrete flooring. The concrete flooring was repaired, resurfaced and sealed with cracks in tact for authenticity. Beams and ductwork were left exposed, yet refined, with additional piping to conceal electrical and gas lines. Century-old reclaimed brick was hand-picked by the homeowner for the east interior wall, encasing stained glass windows which were are also reclaimed and more than 100 years old. Aluminum bar-top seating areas in two spaces. A media center with custom cabinetry and pistons repurposed as cabinet pulls. And the star of the show, a full 4-seat wet bar with custom glass shelving, more custom cabinetry, and an integrated television-- one of 3 TVs in the space. The new one-of-a-kind basement has room for a professional 10-person poker table, pool table, 14' shuffleboard table, and plush seating.
広いインダストリアルスタイルのホームバー (グレーの床) の写真
1
