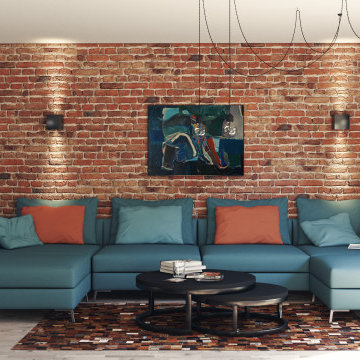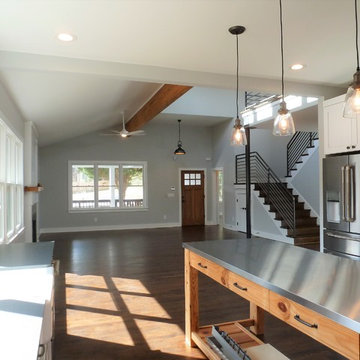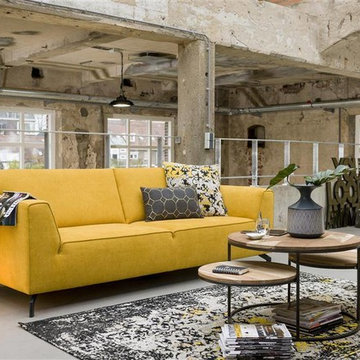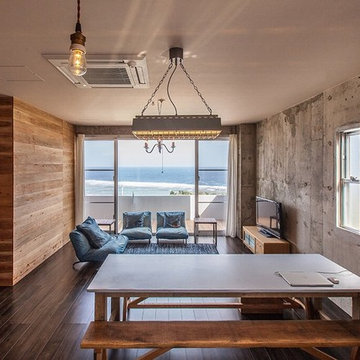インダストリアルスタイルのファミリールーム (黒い壁、グレーの壁、マルチカラーの壁) の写真
絞り込み:
資材コスト
並び替え:今日の人気順
写真 161〜180 枚目(全 507 枚)
1/5
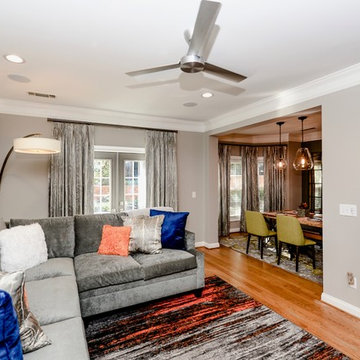
Revealing Homes
Sherwin Williams
他の地域にあるお手頃価格の中くらいなインダストリアルスタイルのおしゃれなオープンリビング (グレーの壁、無垢フローリング、標準型暖炉、木材の暖炉まわり、壁掛け型テレビ、茶色い床) の写真
他の地域にあるお手頃価格の中くらいなインダストリアルスタイルのおしゃれなオープンリビング (グレーの壁、無垢フローリング、標準型暖炉、木材の暖炉まわり、壁掛け型テレビ、茶色い床) の写真
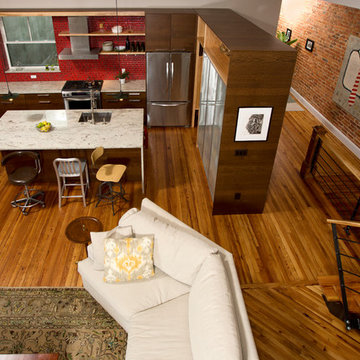
Greg Hadley
ワシントンD.C.にある高級な広いインダストリアルスタイルのおしゃれなオープンリビング (グレーの壁、濃色無垢フローリング、暖炉なし、据え置き型テレビ) の写真
ワシントンD.C.にある高級な広いインダストリアルスタイルのおしゃれなオープンリビング (グレーの壁、濃色無垢フローリング、暖炉なし、据え置き型テレビ) の写真
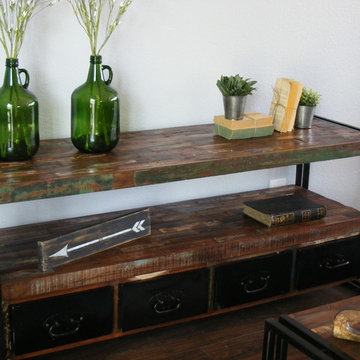
Homestaging for Keller Willians Heritage in Salow Rige San Antonio Texas.
Living room and Dining room industrial style.
オースティンにある小さなインダストリアルスタイルのおしゃれなオープンリビング (グレーの壁、横長型暖炉、濃色無垢フローリング) の写真
オースティンにある小さなインダストリアルスタイルのおしゃれなオープンリビング (グレーの壁、横長型暖炉、濃色無垢フローリング) の写真
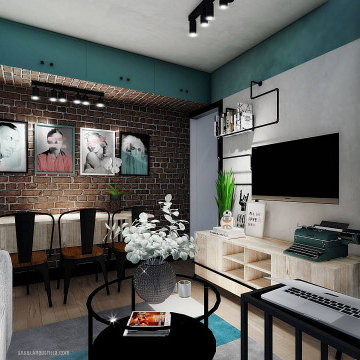
Una vivienda con estilo propio en el sur del centro de Madrid. Para una pareja cosmopolita, atrevida, y en constante movimiento. Amantes de la lectura, la música rock, el arte y el cine de ciencia ficción. Un proyecto en el que destacar la creatividad para garantizar el confort y la funcionalidad, sin aumentar el presupuesto inicial.
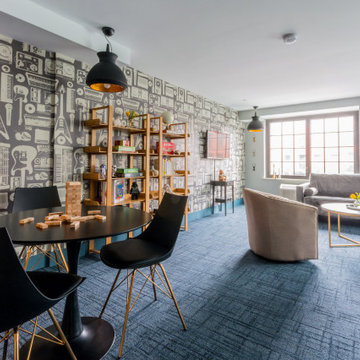
Tenant's lounge
ニューヨークにある低価格の中くらいなインダストリアルスタイルのおしゃれな独立型ファミリールーム (ゲームルーム、マルチカラーの壁、カーペット敷き、暖炉なし、壁掛け型テレビ、青い床) の写真
ニューヨークにある低価格の中くらいなインダストリアルスタイルのおしゃれな独立型ファミリールーム (ゲームルーム、マルチカラーの壁、カーペット敷き、暖炉なし、壁掛け型テレビ、青い床) の写真
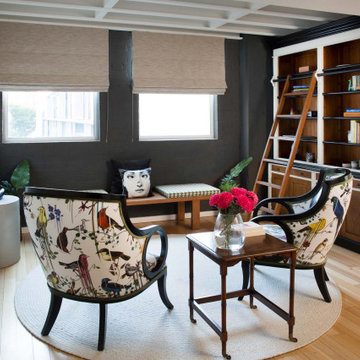
From little things, big things grow. This project originated with a request for a custom sofa. It evolved into decorating and furnishing the entire lower floor of an urban apartment. The distinctive building featured industrial origins and exposed metal framed ceilings. Part of our brief was to address the unfinished look of the ceiling, while retaining the soaring height. The solution was to box out the trimmers between each beam, strengthening the visual impact of the ceiling without detracting from the industrial look or ceiling height.
We also enclosed the void space under the stairs to create valuable storage and completed a full repaint to round out the building works. A textured stone paint in a contrasting colour was applied to the external brick walls to soften the industrial vibe. Floor rugs and window treatments added layers of texture and visual warmth. Custom designed bookshelves were created to fill the double height wall in the lounge room.
With the success of the living areas, a kitchen renovation closely followed, with a brief to modernise and consider functionality. Keeping the same footprint, we extended the breakfast bar slightly and exchanged cupboards for drawers to increase storage capacity and ease of access. During the kitchen refurbishment, the scope was again extended to include a redesign of the bathrooms, laundry and powder room.
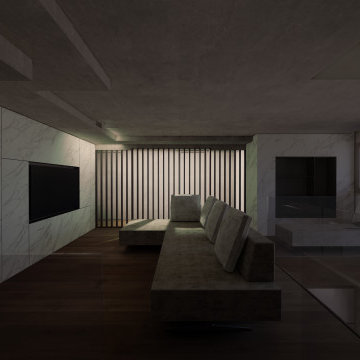
ミラノにあるラグジュアリーな中くらいなインダストリアルスタイルのおしゃれなロフトリビング (マルチカラーの壁、濃色無垢フローリング、吊り下げ式暖炉、金属の暖炉まわり、壁掛け型テレビ、茶色い床、壁紙) の写真
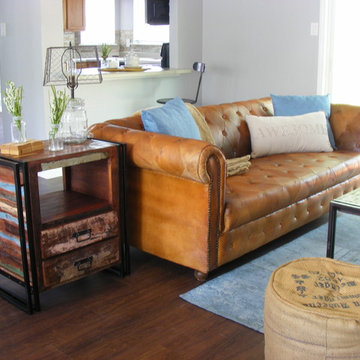
Homestaging for Keller Willians Heritage in Salow Rige San Antonio Texas.
Living room and Dining room industrial style.
オースティンにある小さなインダストリアルスタイルのおしゃれなオープンリビング (グレーの壁、横長型暖炉、濃色無垢フローリング) の写真
オースティンにある小さなインダストリアルスタイルのおしゃれなオープンリビング (グレーの壁、横長型暖炉、濃色無垢フローリング) の写真
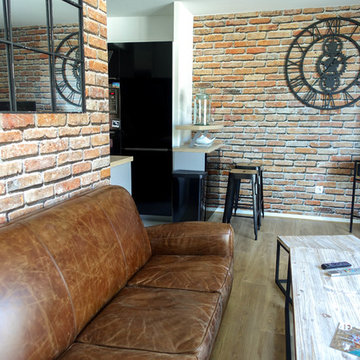
コルシカにある低価格の小さなインダストリアルスタイルのおしゃれなオープンリビング (ホームバー、マルチカラーの壁、淡色無垢フローリング、暖炉なし、据え置き型テレビ) の写真
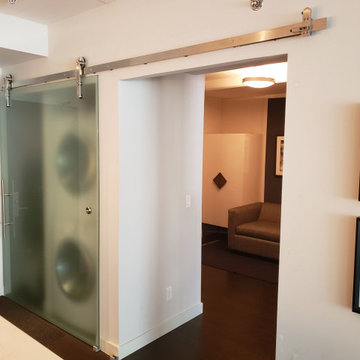
This glass sliding door hardware is stainless steel and features our Catch'N'Close system which slowly brings the down to a closed or open position.
トロントにある高級な小さなインダストリアルスタイルのおしゃれなファミリールーム (グレーの壁、濃色無垢フローリング) の写真
トロントにある高級な小さなインダストリアルスタイルのおしゃれなファミリールーム (グレーの壁、濃色無垢フローリング) の写真
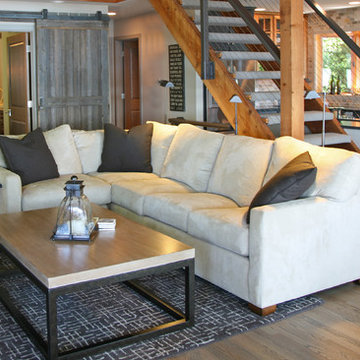
What a great lake house! The oak floors were stripped and stained in a grayed out tone that still reveals the beauty of the wood. Barn doors were installed over the new mudroom space that was borrowed from the previous walk in closet for the master bedroom~ I am not sure how a family functioned without this great drop zone. All is well in this great space.
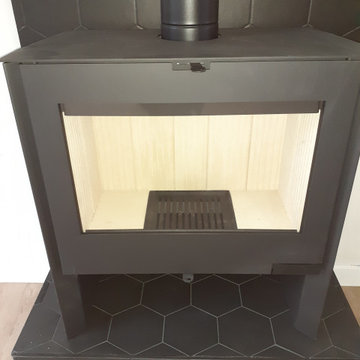
Installation d'un poêle à bois RGE en emplacement de la vieille cheminée en pierre de lave. Création d'un podium .
小さなインダストリアルスタイルのおしゃれなオープンリビング (据え置き型テレビ、黒い壁、セラミックタイルの床、薪ストーブ、タイルの暖炉まわり、黒い床) の写真
小さなインダストリアルスタイルのおしゃれなオープンリビング (据え置き型テレビ、黒い壁、セラミックタイルの床、薪ストーブ、タイルの暖炉まわり、黒い床) の写真
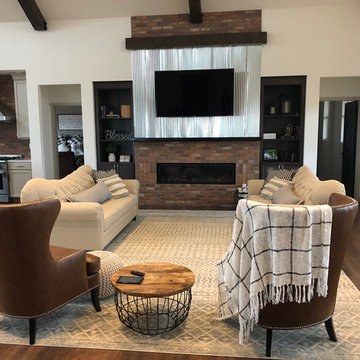
This impressive great room features plenty of room to entertain guests. It contains a wall-mounted TV, a ribbon fireplace, two couches and chairs, an area rug and is conveniently connected to the kitchen, sunroom, dining room and other first floor rooms.
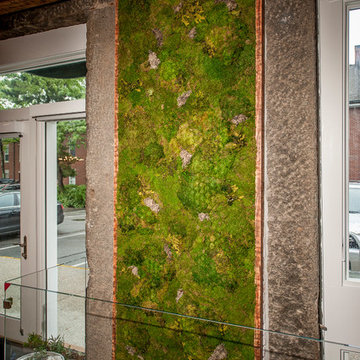
Robert Umenhofer Photography
ボストンにある広いインダストリアルスタイルのおしゃれなファミリールーム (グレーの壁、淡色無垢フローリング、壁掛け型テレビ) の写真
ボストンにある広いインダストリアルスタイルのおしゃれなファミリールーム (グレーの壁、淡色無垢フローリング、壁掛け型テレビ) の写真
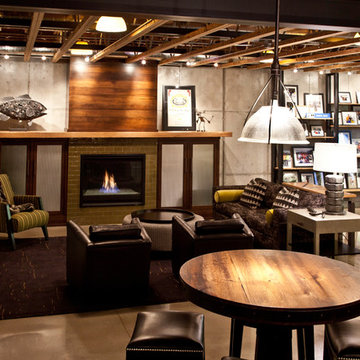
ミルウォーキーにある広いインダストリアルスタイルのおしゃれな独立型ファミリールーム (グレーの壁、コンクリートの床、標準型暖炉、タイルの暖炉まわり、茶色い床、壁掛け型テレビ) の写真
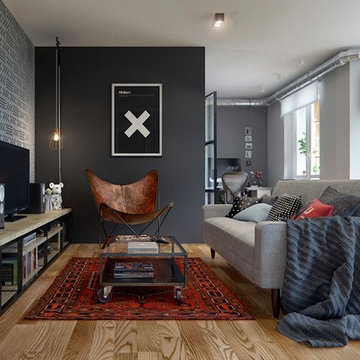
WOHNBERATUNG
als professionelle Innenarchitektin biete ich Ihnen eine Wohnberatung zu Ihren Budgetvorgaben.
Aufwertung von Wohnräumen, Küchen, Bädern, Kinder-, Jugendzimmer und Büros aber auch Restaurants und Arztpraxen!!
Der individuellen Planungsservice richtet sich an jene, die preiswerte und unkomplizierte Hilfe wünschen.
Bietet interessante gut durchdachte Lösungen. Gewissenhaft wird ein auf die Wünsche des Kunden abgestimmtes Wohnkonzept erarbeitet.
Im Vordergrund stehen dabei die räumliche, gestalterische und funktionale Persönlichkeit des Kunden.
3D Entwurf und virtuelle Begehungen
Wohntypologie
Farb- und Stilberatung Einkaufsbegleitung
zweimaliger Besuch
Sie ziehen um und wissen nicht wie die vorhandenen Möbel perfekt in den neuen Raum passen? Oder sind Sie sich vielleicht unsicher welches Zimmer welche Funktion erfüllen kann? Ich berate Sie gern. Sie kennen jemanden, der bald ein Kind bekommt oder sich räumlich verändert? Sie suchen noch nach einem außergewöhnlichen Geschenk? Auch hier ist die Farbberatung eine willkommene Abwechslung und wird sehr gut angenommen.
Sie sind sich unsicher, welche Wandfarben zu Ihren Möbel und Ihren Räumlichkeiten passen?
Dann kontaktieren Sie mich.
Freue mich auf Ihre Anfrage Ihre Innenarchitektin
インダストリアルスタイルのファミリールーム (黒い壁、グレーの壁、マルチカラーの壁) の写真
9
