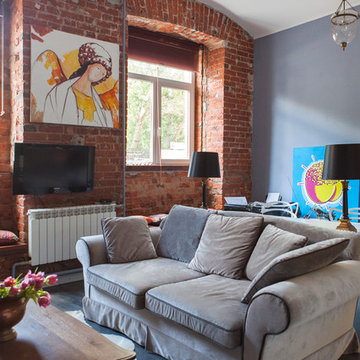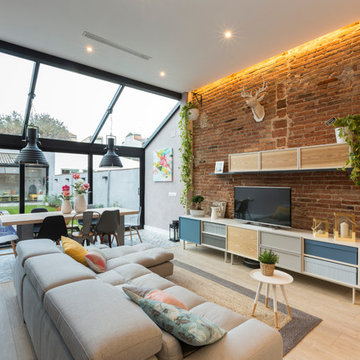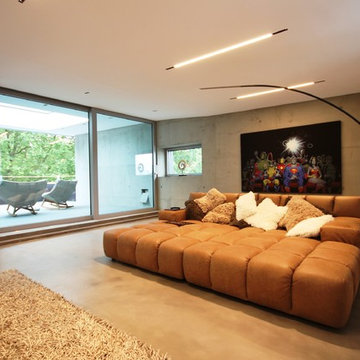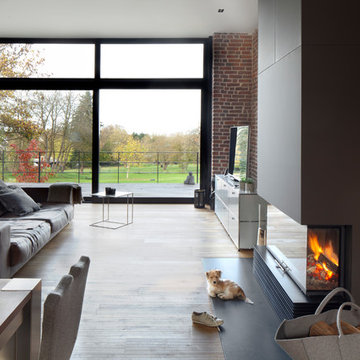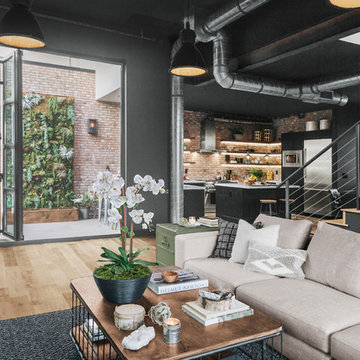インダストリアルスタイルのオープンリビング (黒い壁、グレーの壁、マルチカラーの壁) の写真
絞り込み:
資材コスト
並び替え:今日の人気順
写真 1〜20 枚目(全 283 枚)

Michael Stadler - Stadler Studio
シアトルにある広いインダストリアルスタイルのおしゃれなオープンリビング (ゲームルーム、無垢フローリング、壁掛け型テレビ、マルチカラーの壁) の写真
シアトルにある広いインダストリアルスタイルのおしゃれなオープンリビング (ゲームルーム、無垢フローリング、壁掛け型テレビ、マルチカラーの壁) の写真

Chillen und die Natur genießen wird in diesem Wohnzimmer möglich. Setzen Sie sich in das Panoramafenster und lesen Sie gemütlich ein Buch - hier kommen Sie zur Ruhe.
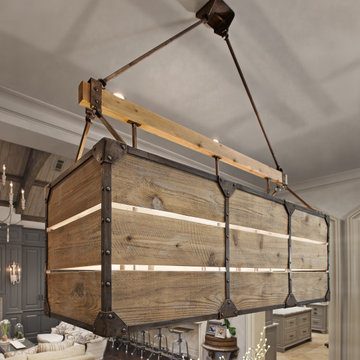
Close-up view of the custom designed & fabricated distressed wood & steel light fixture over the breakfast table.
ヒューストンにある高級な中くらいなインダストリアルスタイルのおしゃれなオープンリビング (グレーの壁、濃色無垢フローリング、茶色い床) の写真
ヒューストンにある高級な中くらいなインダストリアルスタイルのおしゃれなオープンリビング (グレーの壁、濃色無垢フローリング、茶色い床) の写真

Best in Show/Overall winner for The Best of LaCantina Design Competition 2018 | Beinfield Architecture PC | Robert Benson Photography
ニューヨークにあるインダストリアルスタイルのおしゃれなオープンリビング (グレーの壁、コンクリートの床、標準型暖炉、石材の暖炉まわり、壁掛け型テレビ、グレーの床) の写真
ニューヨークにあるインダストリアルスタイルのおしゃれなオープンリビング (グレーの壁、コンクリートの床、標準型暖炉、石材の暖炉まわり、壁掛け型テレビ、グレーの床) の写真

Jenn Baker
ダラスにある広いインダストリアルスタイルのおしゃれなオープンリビング (グレーの壁、コンクリートの床、横長型暖炉、レンガの暖炉まわり、壁掛け型テレビ、グレーの床) の写真
ダラスにある広いインダストリアルスタイルのおしゃれなオープンリビング (グレーの壁、コンクリートの床、横長型暖炉、レンガの暖炉まわり、壁掛け型テレビ、グレーの床) の写真

Photography by Eduard Hueber / archphoto
North and south exposures in this 3000 square foot loft in Tribeca allowed us to line the south facing wall with two guest bedrooms and a 900 sf master suite. The trapezoid shaped plan creates an exaggerated perspective as one looks through the main living space space to the kitchen. The ceilings and columns are stripped to bring the industrial space back to its most elemental state. The blackened steel canopy and blackened steel doors were designed to complement the raw wood and wrought iron columns of the stripped space. Salvaged materials such as reclaimed barn wood for the counters and reclaimed marble slabs in the master bathroom were used to enhance the industrial feel of the space.

David Cousin Marsy
パリにあるラグジュアリーな中くらいなインダストリアルスタイルのおしゃれなオープンリビング (グレーの壁、セラミックタイルの床、薪ストーブ、積石の暖炉まわり、コーナー型テレビ、グレーの床、レンガ壁、白い天井) の写真
パリにあるラグジュアリーな中くらいなインダストリアルスタイルのおしゃれなオープンリビング (グレーの壁、セラミックタイルの床、薪ストーブ、積石の暖炉まわり、コーナー型テレビ、グレーの床、レンガ壁、白い天井) の写真
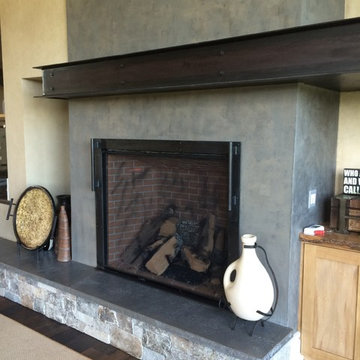
Custom steel fireplace mantle and steel fireplace surround.
Photo - Josiah Zukowski
ポートランドにある高級な広いインダストリアルスタイルのおしゃれなオープンリビング (ライブラリー、壁掛け型テレビ、グレーの壁、濃色無垢フローリング、標準型暖炉) の写真
ポートランドにある高級な広いインダストリアルスタイルのおしゃれなオープンリビング (ライブラリー、壁掛け型テレビ、グレーの壁、濃色無垢フローリング、標準型暖炉) の写真
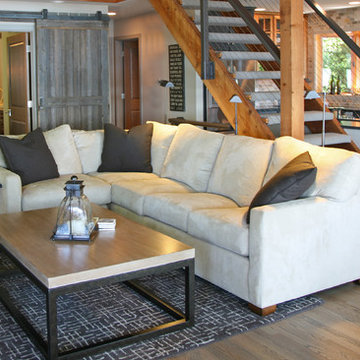
What a great lake house! The oak floors were stripped and stained in a grayed out tone that still reveals the beauty of the wood. Barn doors were installed over the new mudroom space that was borrowed from the previous walk in closet for the master bedroom~ I am not sure how a family functioned without this great drop zone. All is well in this great space.
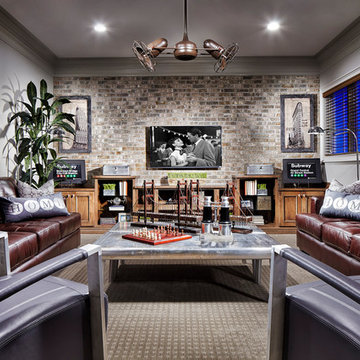
Eric Lucero
ニューヨークにあるラグジュアリーな広いインダストリアルスタイルのおしゃれなオープンリビング (グレーの壁、カーペット敷き、壁掛け型テレビ) の写真
ニューヨークにあるラグジュアリーな広いインダストリアルスタイルのおしゃれなオープンリビング (グレーの壁、カーペット敷き、壁掛け型テレビ) の写真

This impressive great room features plenty of room to entertain guests. It contains a wall-mounted TV, a ribbon fireplace, two couches and chairs, an area rug and is conveniently connected to the kitchen, sunroom, dining room and other first floor rooms.
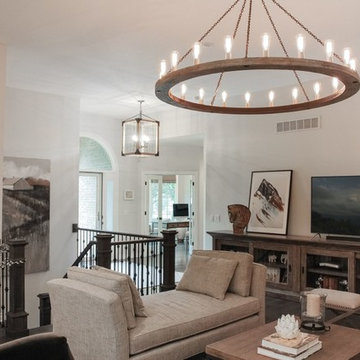
Photos by Victor Coar
他の地域にある高級な小さなインダストリアルスタイルのおしゃれなオープンリビング (グレーの壁、濃色無垢フローリング、コーナー設置型暖炉、石材の暖炉まわり、据え置き型テレビ) の写真
他の地域にある高級な小さなインダストリアルスタイルのおしゃれなオープンリビング (グレーの壁、濃色無垢フローリング、コーナー設置型暖炉、石材の暖炉まわり、据え置き型テレビ) の写真
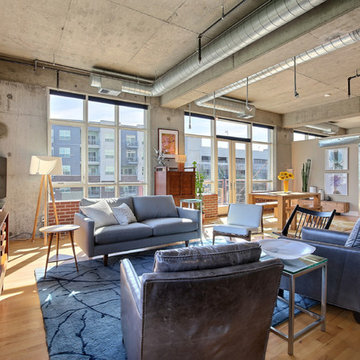
Tahvory Bunting
デンバーにあるインダストリアルスタイルのおしゃれなオープンリビング (グレーの壁、無垢フローリング、据え置き型テレビ) の写真
デンバーにあるインダストリアルスタイルのおしゃれなオープンリビング (グレーの壁、無垢フローリング、据え置き型テレビ) の写真
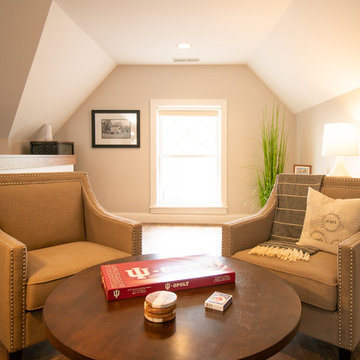
This extra nook is perfect for chatting, sipping coffee, or playing board games. The comfortable chairs grouped this way makes it an extremely inviting area for any Airbnb guests wants!
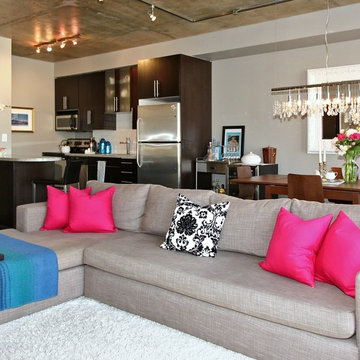
http://downtownphotos.ca/ | When purchased in 2009 this 900 sq ft one bedroom, two bathroom unit combining both classic and industrial finishes was predominantly olive green and in need of an update. With the help of several more neutral wall colours, along with almost all new furnishings and a pop of "Holt Renfrew" pink, this soft loft was transformed into a slightly feminine yet urban and still quite industrial space. The master bedroom is a glamorous take on rustic, traditional Canadian decor by combining an iridescent damask accent wall, silk curtains and a unique vintage chandelier with Canadian artwork, a classic Hudson's Bay blanket and an exotic cowhide rug. The end result is a warm and inviting retreat from the more modern open concept main living area perfect for entertaining.
インダストリアルスタイルのオープンリビング (黒い壁、グレーの壁、マルチカラーの壁) の写真
1
