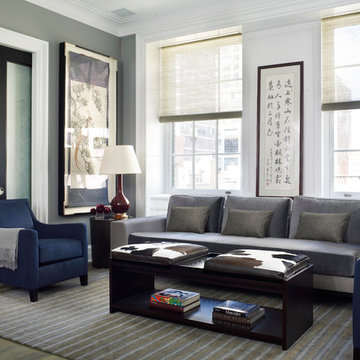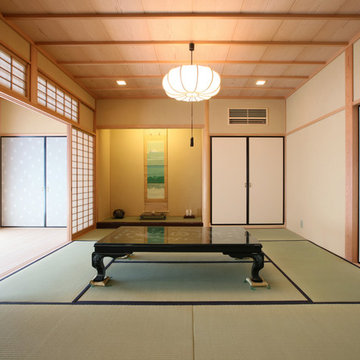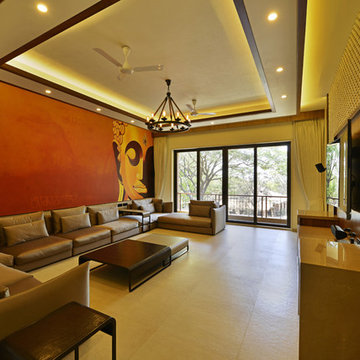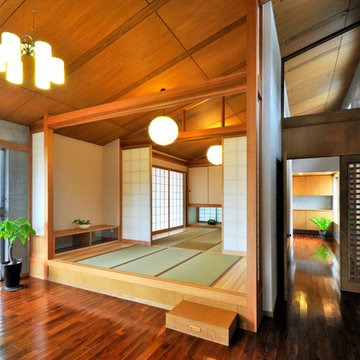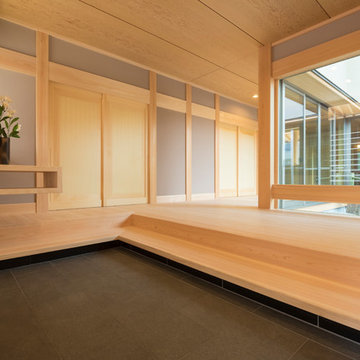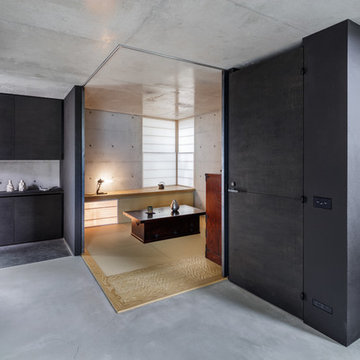アジアンスタイルのファミリールーム (黒い壁、グレーの壁、マルチカラーの壁) の写真
絞り込み:
資材コスト
並び替え:今日の人気順
写真 1〜20 枚目(全 77 枚)
1/5
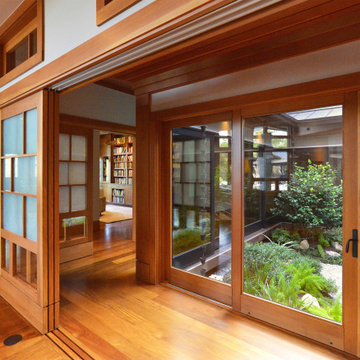
The Engawa is fully enclosed from the Nakaniwa with contemporary sliding glass doors on each side. The fir ceilings are sloped to above the Ramna window panels. The Nakaniwa features limestone boulder steps, decorative gravel with stepping stones, and a variety of native plants. The shoji panels are stacked in the fully open position.

Can you find the hidden organization in this space? Think storage benches... a great way to keep family treasures close at hand, but safely tucked away!
Room Redefined is a full-service home organization and design consultation firm. We offer move management to help with all stages of move prep to post-move set-up. In this case, once we moved the homeowners into their beautiful custom home, we worked intimately with them to understand how they needed each space to function, and to customize solutions that met their goals. As a part of our process, we helped with sorting and purging of items they did not want in their new home, selling, donating, or recycling the removed items. We then engaged in space planning, product selection and product purchasing. We handled all installation of the products we recommended, and continue to work with this family today to help maintain their space as they go through transitions as a family. We have been honored to work with additional members of their family and now their mountain home in Frisco, Colorado.
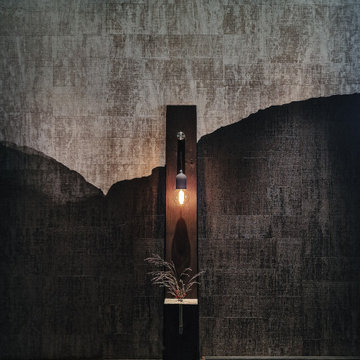
Wandtapete zeigt minimalistische Berglandschaft im Nebel. Davor steht eine Standleuchte als Sonderanfertigung.
ミュンヘンにある高級な小さなアジアンスタイルのおしゃれなオープンリビング (ライブラリー、黒い壁、塗装フローリング、茶色い床、壁紙) の写真
ミュンヘンにある高級な小さなアジアンスタイルのおしゃれなオープンリビング (ライブラリー、黒い壁、塗装フローリング、茶色い床、壁紙) の写真
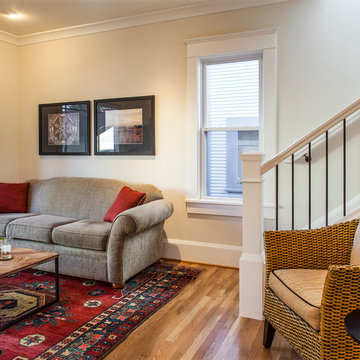
Craftsman style house opens up for better connection and more contemporary living. Removing a wall between the kitchen and dinning room and reconfiguring the stair layout allowed for more usable space and better circulation through the home. The double dormer addition upstairs allowed for a true Master Suite, complete with steam shower!
Photo: Pete Eckert
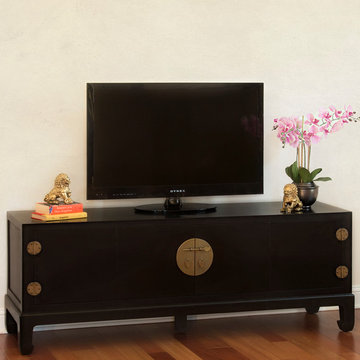
The simplicity of the black Ming cabinet allows it to blend with nearly any decor. The simple straight lines and clean aesthetic help evoke feelings of balance. Also pictured: Bronze Foo Dogs.
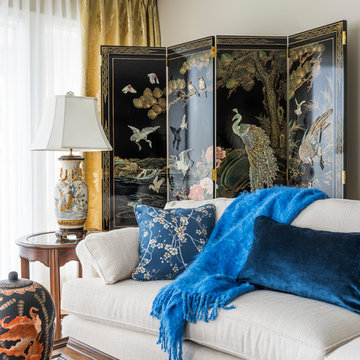
Jody Beck Photography
バンクーバーにあるお手頃価格の中くらいなアジアンスタイルのおしゃれな独立型ファミリールーム (グレーの壁、淡色無垢フローリング、暖炉なし、テレビなし、ベージュの床) の写真
バンクーバーにあるお手頃価格の中くらいなアジアンスタイルのおしゃれな独立型ファミリールーム (グレーの壁、淡色無垢フローリング、暖炉なし、テレビなし、ベージュの床) の写真
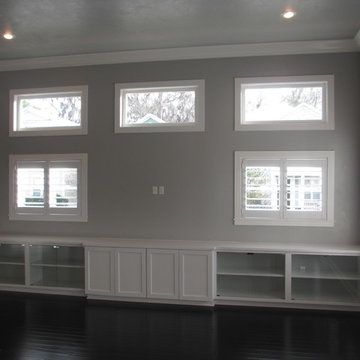
View of Family Room with custom Built-In Entertainment Center (TV not shown).
マイアミにある高級な中くらいなアジアンスタイルのおしゃれなオープンリビング (グレーの壁、壁掛け型テレビ) の写真
マイアミにある高級な中くらいなアジアンスタイルのおしゃれなオープンリビング (グレーの壁、壁掛け型テレビ) の写真
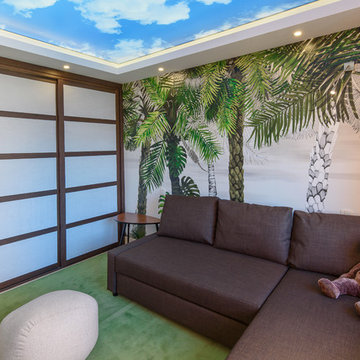
ALADECOR Interior Design Marbella
マラガにある高級な小さなアジアンスタイルのおしゃれな独立型ファミリールーム (マルチカラーの壁、竹フローリング、ベージュの床) の写真
マラガにある高級な小さなアジアンスタイルのおしゃれな独立型ファミリールーム (マルチカラーの壁、竹フローリング、ベージュの床) の写真
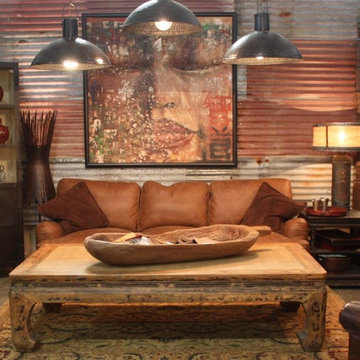
サンルイスオビスポにある高級な中くらいなアジアンスタイルのおしゃれな独立型ファミリールーム (マルチカラーの壁、コンクリートの床、暖炉なし、テレビなし、グレーの床) の写真
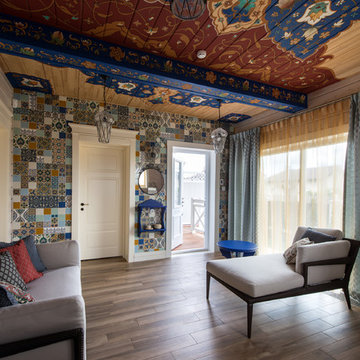
Эдуард Григорьев, Алла Григорьева
モスクワにある高級なアジアンスタイルのおしゃれな独立型ファミリールーム (磁器タイルの床、マルチカラーの壁) の写真
モスクワにある高級なアジアンスタイルのおしゃれな独立型ファミリールーム (磁器タイルの床、マルチカラーの壁) の写真
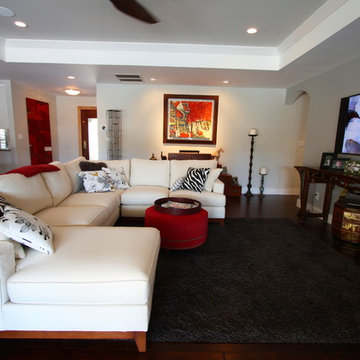
Remodeled Family Room, we designed a new tray ceiling, completely opened up the floor plan for lots of area, light, and fun entertaining with an Asian influence.
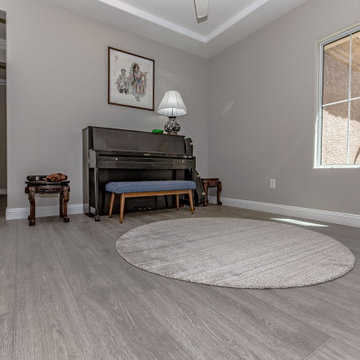
Arlo Signature from the Modin Rigid LVP Collection - Modern and spacious. A light grey wire-brush serves as the perfect canvass for almost any contemporary space.
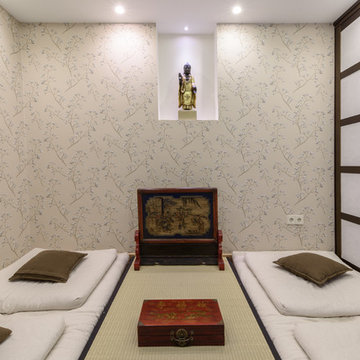
ALADECOR Interior Design Marbella
マラガにある高級な小さなアジアンスタイルのおしゃれな独立型ファミリールーム (ベージュの床、マルチカラーの壁、竹フローリング) の写真
マラガにある高級な小さなアジアンスタイルのおしゃれな独立型ファミリールーム (ベージュの床、マルチカラーの壁、竹フローリング) の写真
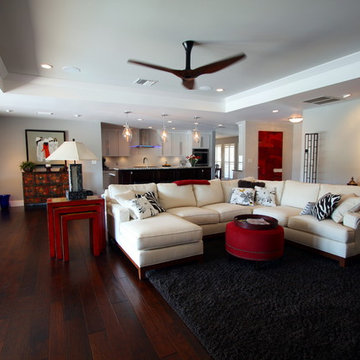
We designed a raised tray ceiling to what use to be a flat 8' ceiling typical of a home built in the 60's and 70's. This is a common design element we add to our remodel designs. The builder had the popcorn ceiling finish removed and opted for smooth walls and ceiling finish.
アジアンスタイルのファミリールーム (黒い壁、グレーの壁、マルチカラーの壁) の写真
1
