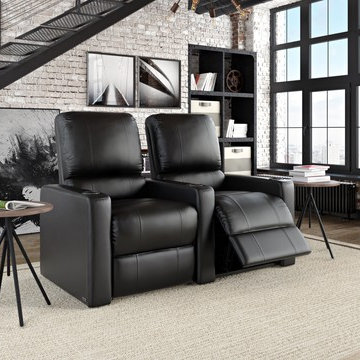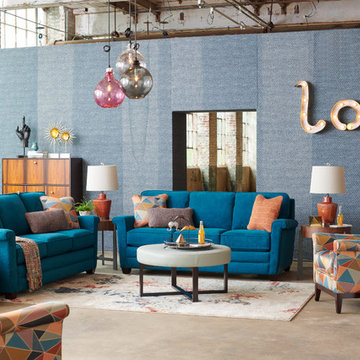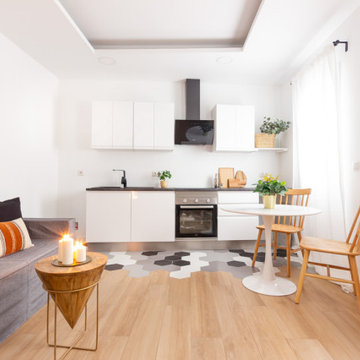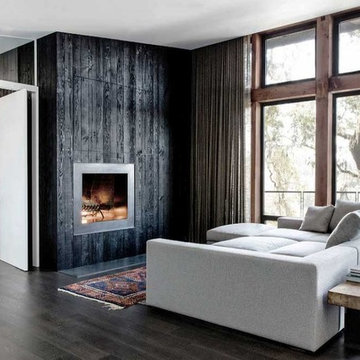インダストリアルスタイルのファミリールーム (茶色い床、テレビなし) の写真
絞り込み:
資材コスト
並び替え:今日の人気順
写真 1〜20 枚目(全 56 枚)
1/4

The Lucius 140 by Element4 installed in this Minneapolis Loft.
Photo by: Jill Greer
ミネアポリスにあるラグジュアリーな中くらいなインダストリアルスタイルのおしゃれなロフトリビング (淡色無垢フローリング、両方向型暖炉、金属の暖炉まわり、テレビなし、茶色い床) の写真
ミネアポリスにあるラグジュアリーな中くらいなインダストリアルスタイルのおしゃれなロフトリビング (淡色無垢フローリング、両方向型暖炉、金属の暖炉まわり、テレビなし、茶色い床) の写真
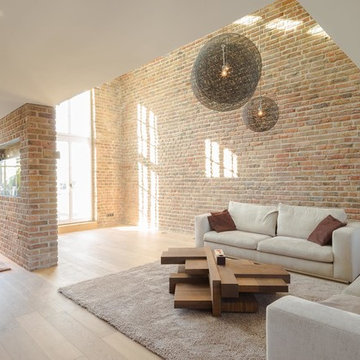
ケルンにある広いインダストリアルスタイルのおしゃれなロフトリビング (マルチカラーの壁、淡色無垢フローリング、暖炉なし、テレビなし、茶色い床) の写真

シーダーラピッズにある中くらいなインダストリアルスタイルのおしゃれな独立型ファミリールーム (ゲームルーム、グレーの壁、無垢フローリング、暖炉なし、テレビなし、茶色い床) の写真
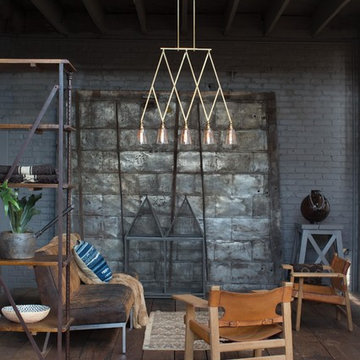
他の地域にある中くらいなインダストリアルスタイルのおしゃれなオープンリビング (グレーの壁、濃色無垢フローリング、暖炉なし、テレビなし、茶色い床) の写真
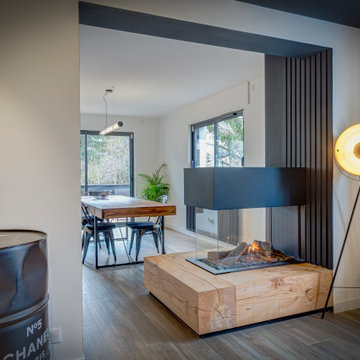
リヨンにあるお手頃価格の中くらいなインダストリアルスタイルのおしゃれなオープンリビング (白い壁、濃色無垢フローリング、両方向型暖炉、金属の暖炉まわり、テレビなし、茶色い床) の写真
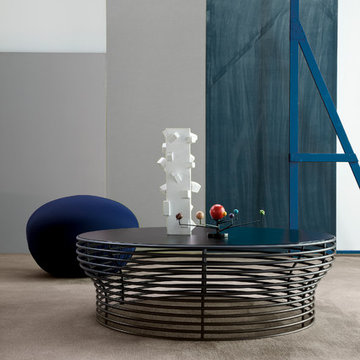
Orion Coffee Table by Bonaldo is a stunning depiction of style and innovation, featuring a round frame entirely made out of curved painted steel pipes that are available in either white or anthracite grey. Manufactured in Italy, Orion Coffee Table is available in two different diameters with the top available in white or black glass, white or black acid treated glass as well as in white or anthracite grey ceramic (only the smaller version). Matching Orion End Table is also available to complete this ensemble in function and design.
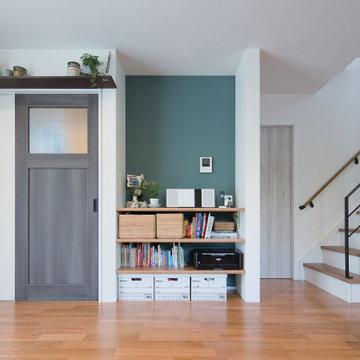
リビングの一部には、スッキリと“魅せる”カウンター収納を造作しました。ひときわ目を惹く鮮やかなブルーのアクセントウォールにで爽やかな空間デザインに仕上げました
東京都下にある低価格の小さなインダストリアルスタイルのおしゃれなオープンリビング (ライブラリー、白い壁、無垢フローリング、テレビなし、茶色い床) の写真
東京都下にある低価格の小さなインダストリアルスタイルのおしゃれなオープンリビング (ライブラリー、白い壁、無垢フローリング、テレビなし、茶色い床) の写真
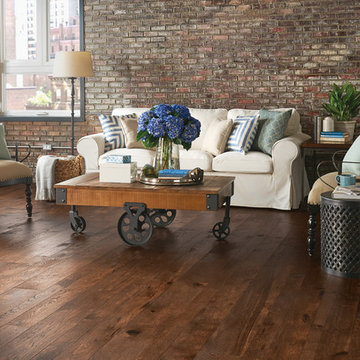
リッチモンドにある中くらいなインダストリアルスタイルのおしゃれなオープンリビング (グレーの壁、濃色無垢フローリング、暖炉なし、テレビなし、茶色い床) の写真
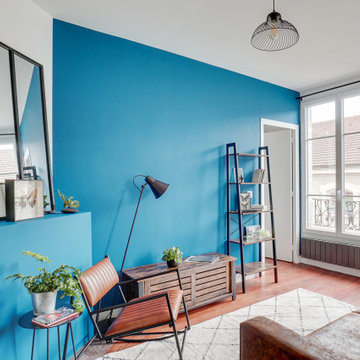
Ce salon traversant, attenant à l'entrée et menant à la chambre et la cuisine est un petit espace très confortable et surtout très lumineux. Le choix a été fait d'une couleur vive au murs pour garder une dynamique et une personnalité. La propriétaire souhaitait un aménagement simple et confortable.
La cheminée en marbre a été coffrée dans l'éventualité où un jour elle serait de nouveau mise en valeur.
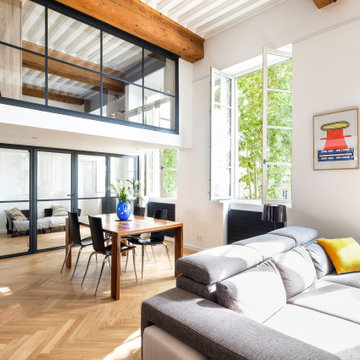
Dans la pièce de vie, le carrelage a été remplacé par un parquet à batons rompus, une grande bibliothèque sur mesure a été conçu pour masquer la forme arrondie de la mezzanine et les solives ont été peintes en blanc pour apporter un maximum de luminosité à la pièce
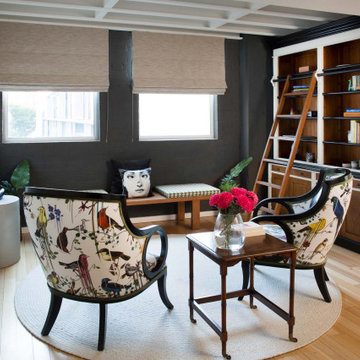
From little things, big things grow. This project originated with a request for a custom sofa. It evolved into decorating and furnishing the entire lower floor of an urban apartment. The distinctive building featured industrial origins and exposed metal framed ceilings. Part of our brief was to address the unfinished look of the ceiling, while retaining the soaring height. The solution was to box out the trimmers between each beam, strengthening the visual impact of the ceiling without detracting from the industrial look or ceiling height.
We also enclosed the void space under the stairs to create valuable storage and completed a full repaint to round out the building works. A textured stone paint in a contrasting colour was applied to the external brick walls to soften the industrial vibe. Floor rugs and window treatments added layers of texture and visual warmth. Custom designed bookshelves were created to fill the double height wall in the lounge room.
With the success of the living areas, a kitchen renovation closely followed, with a brief to modernise and consider functionality. Keeping the same footprint, we extended the breakfast bar slightly and exchanged cupboards for drawers to increase storage capacity and ease of access. During the kitchen refurbishment, the scope was again extended to include a redesign of the bathrooms, laundry and powder room.
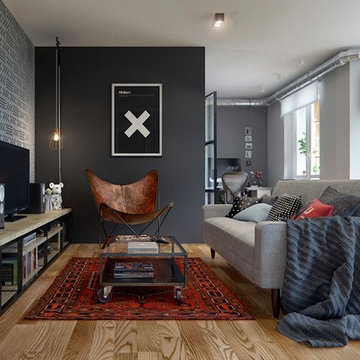
WOHNBERATUNG
als professionelle Innenarchitektin biete ich Ihnen eine Wohnberatung zu Ihren Budgetvorgaben.
Aufwertung von Wohnräumen, Küchen, Bädern, Kinder-, Jugendzimmer und Büros aber auch Restaurants und Arztpraxen!!
Der individuellen Planungsservice richtet sich an jene, die preiswerte und unkomplizierte Hilfe wünschen.
Bietet interessante gut durchdachte Lösungen. Gewissenhaft wird ein auf die Wünsche des Kunden abgestimmtes Wohnkonzept erarbeitet.
Im Vordergrund stehen dabei die räumliche, gestalterische und funktionale Persönlichkeit des Kunden.
3D Entwurf und virtuelle Begehungen
Wohntypologie
Farb- und Stilberatung Einkaufsbegleitung
zweimaliger Besuch
Sie ziehen um und wissen nicht wie die vorhandenen Möbel perfekt in den neuen Raum passen? Oder sind Sie sich vielleicht unsicher welches Zimmer welche Funktion erfüllen kann? Ich berate Sie gern. Sie kennen jemanden, der bald ein Kind bekommt oder sich räumlich verändert? Sie suchen noch nach einem außergewöhnlichen Geschenk? Auch hier ist die Farbberatung eine willkommene Abwechslung und wird sehr gut angenommen.
Sie sind sich unsicher, welche Wandfarben zu Ihren Möbel und Ihren Räumlichkeiten passen?
Dann kontaktieren Sie mich.
Freue mich auf Ihre Anfrage Ihre Innenarchitektin
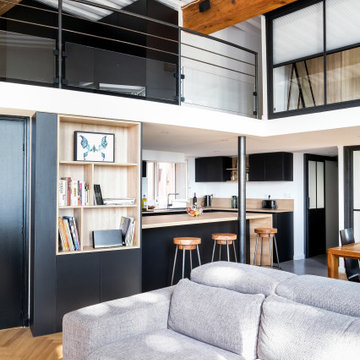
Dans la pièce de vie, le carrelage a été remplacé par un parquet à batons rompus, une grande bibliothèque sur mesure a été conçu pour masquer la forme arrondie de la mezzanine et les solives ont été peintes en blanc pour apporter un maximum de luminosité à la pièce
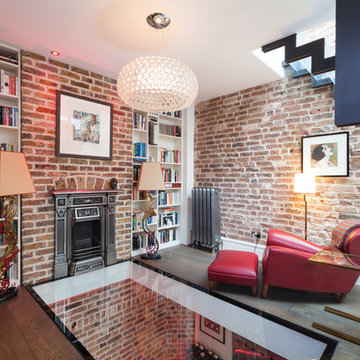
A central floating glass staircase seamlessly connects all levels, creating extreme volume and providing a cascade of light in tandem with skylights and cleverly designed glass panels. Exposed brickwork and scattered multicoloured spotlights add to the dynamics and character of this striking home.
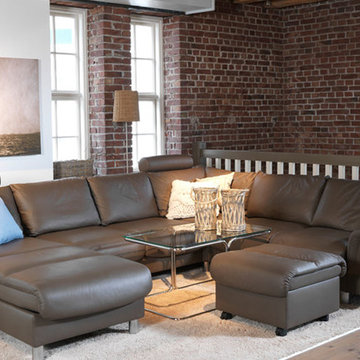
バーミングハムにある広いインダストリアルスタイルのおしゃれなロフトリビング (赤い壁、淡色無垢フローリング、茶色い床、暖炉なし、テレビなし) の写真
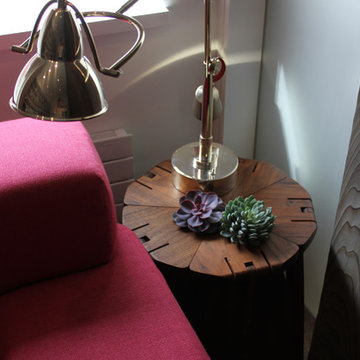
Photo Credit: Amy Barkow | Barkow Photo,
Lighting Design: LOOP Lighting,
Interior Design: Blankenship Design,
General Contractor: Constructomics LLC
インダストリアルスタイルのファミリールーム (茶色い床、テレビなし) の写真
1
