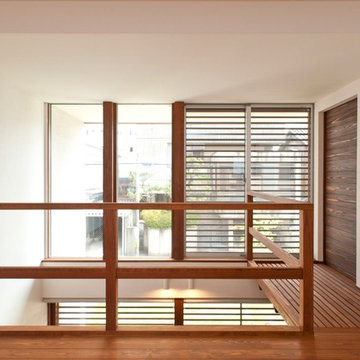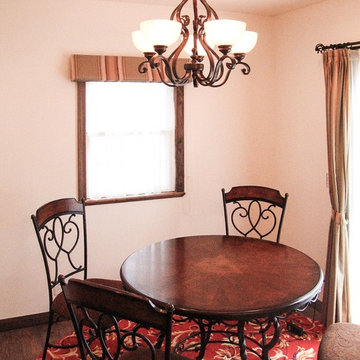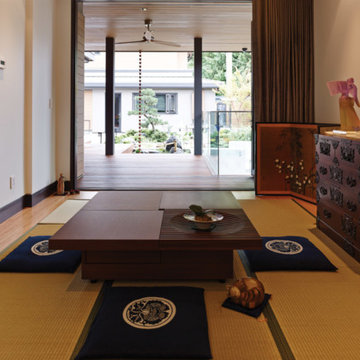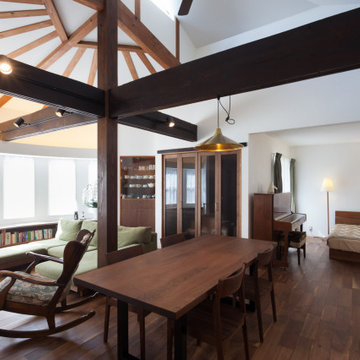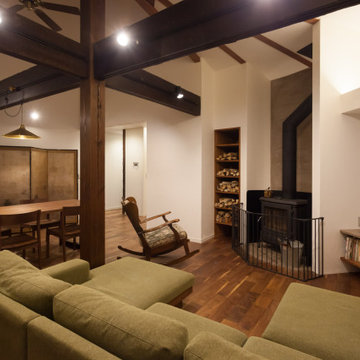アジアンスタイルのファミリールーム (茶色い床、テレビなし) の写真

Can you find the hidden organization in this space? Think storage benches... a great way to keep family treasures close at hand, but safely tucked away!
Room Redefined is a full-service home organization and design consultation firm. We offer move management to help with all stages of move prep to post-move set-up. In this case, once we moved the homeowners into their beautiful custom home, we worked intimately with them to understand how they needed each space to function, and to customize solutions that met their goals. As a part of our process, we helped with sorting and purging of items they did not want in their new home, selling, donating, or recycling the removed items. We then engaged in space planning, product selection and product purchasing. We handled all installation of the products we recommended, and continue to work with this family today to help maintain their space as they go through transitions as a family. We have been honored to work with additional members of their family and now their mountain home in Frisco, Colorado.
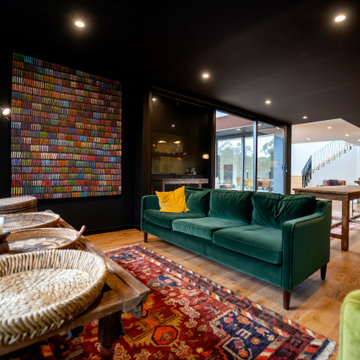
Just off to the side is the comfy casual family room to catch the morning sun. The plushness of the velvet sofas and the custom black wall and ceiling paint add a touch of depth to the room. See more of this amazing house here - https://sbrgroup.com.au/portfolio-item/northwood/
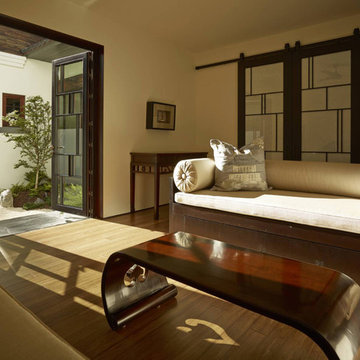
他の地域にあるラグジュアリーな中くらいなアジアンスタイルのおしゃれな独立型ファミリールーム (ベージュの壁、無垢フローリング、暖炉なし、テレビなし、茶色い床) の写真
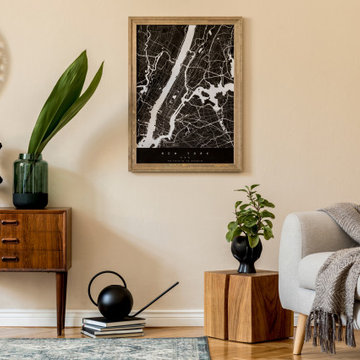
Im Japandi-Stil treffen die Naturtöne des Scandi-Stils Weiß, Braun und Beige auf die dunklen Farbnuancen Japans. Schwarze Akzente sind hierbei stilprägend und unerlässlich für Wohnträume im Japandi-Stil. Weitere Inspirationen sowie traumhafte Fußböden aus Parkett, Laminat, Vinyl und Linoleum finden Sie in unserem Magazin sowie in unserem Shop. Fordern Sie noch heute Ihr kostenloses und individuelles Festpreisangebot für Ihren neuen Boden an und erschaffen Sie Ihren ganz persönlichen Lieblingssort.
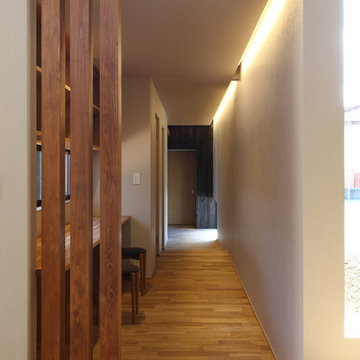
風景の舎|Studio tanpopo-gumi
撮影|野口 兼史
他の地域にある中くらいなアジアンスタイルのおしゃれな独立型ファミリールーム (ライブラリー、白い壁、淡色無垢フローリング、テレビなし、茶色い床) の写真
他の地域にある中くらいなアジアンスタイルのおしゃれな独立型ファミリールーム (ライブラリー、白い壁、淡色無垢フローリング、テレビなし、茶色い床) の写真
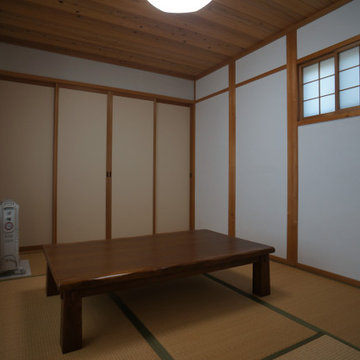
6帖サイズ。床はスタイロ畳55mm、壁は漆喰塗り、天井は三河杉12mm。主に来客用のスペースとして使
用。
他の地域にあるお手頃価格の中くらいなアジアンスタイルのおしゃれな独立型ファミリールーム (白い壁、畳、暖炉なし、テレビなし、茶色い床、板張り天井) の写真
他の地域にあるお手頃価格の中くらいなアジアンスタイルのおしゃれな独立型ファミリールーム (白い壁、畳、暖炉なし、テレビなし、茶色い床、板張り天井) の写真
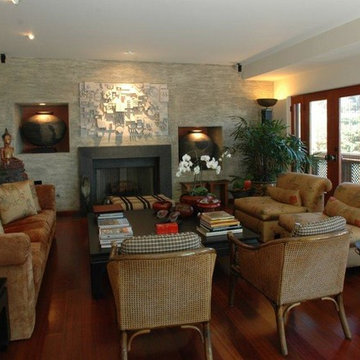
サンディエゴにある広いアジアンスタイルのおしゃれなオープンリビング (白い壁、濃色無垢フローリング、標準型暖炉、金属の暖炉まわり、テレビなし、茶色い床) の写真
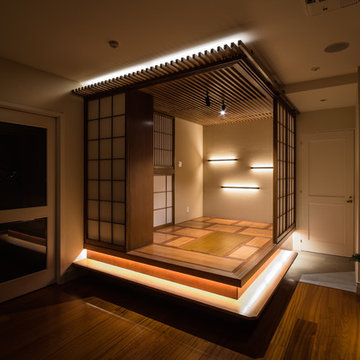
外国人のご夫婦の為のマンションリフォーム 。お台場の景色が一望できる大きなリビングがある1LDK住 宅。ゲスト用の寝室を一室増やしたいとの御希望があり、リビングの一番良い場所に、新たに和室を組 み込む事をご提案しました。
和室の床のレベルを上げて景色を更に楽しめ 、書斎にも、食卓にも、ゲストルームにもなる和室を作りました。広いリビングの一角に新たに組み込んだ和室が、生活のシーンに合わせ形を変え、ご夫妻のラ イフスタイルにも相乗効果を生み出すようなプロジェクトとなりました 。また、主寝室と浴室も効率的な レイアウトとしました。
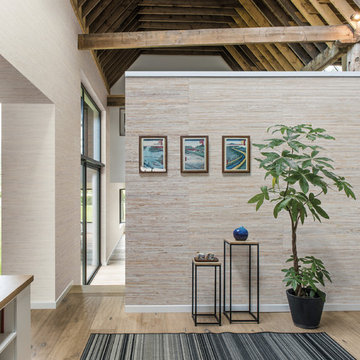
Weave of tropical leaves on non-woven backing | Tissage de feuilles tropicales sur support intissé
他の地域にある広いアジアンスタイルのおしゃれなオープンリビング (ベージュの壁、淡色無垢フローリング、暖炉なし、テレビなし、茶色い床) の写真
他の地域にある広いアジアンスタイルのおしゃれなオープンリビング (ベージュの壁、淡色無垢フローリング、暖炉なし、テレビなし、茶色い床) の写真

Kentaro Watanabe
他の地域にある中くらいなアジアンスタイルのおしゃれなファミリールーム (ライブラリー、白い壁、濃色無垢フローリング、薪ストーブ、コンクリートの暖炉まわり、テレビなし、茶色い床) の写真
他の地域にある中くらいなアジアンスタイルのおしゃれなファミリールーム (ライブラリー、白い壁、濃色無垢フローリング、薪ストーブ、コンクリートの暖炉まわり、テレビなし、茶色い床) の写真
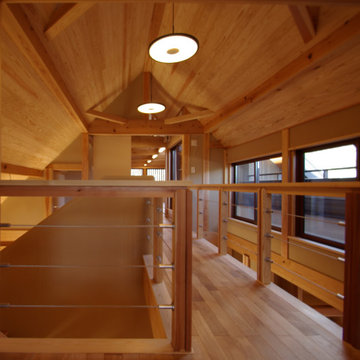
古民家の再生計画から「記念室」として一部居室空間のみを保存した新築計画へと移行したプロジェクトである。
多雪地ゆえの豪農家屋の骨太なイメージを取り入れた現代民家である。ブリッジで繋がれた小屋裏空間は全て古民家で保存されていた建具類や書画骨董の展示保存スペースとなっている。
他の地域にあるお手頃価格の広いアジアンスタイルのおしゃれなロフトリビング (ライブラリー、グレーの壁、濃色無垢フローリング、タイルの暖炉まわり、テレビなし、茶色い床、板張り天井、板張り壁) の写真
他の地域にあるお手頃価格の広いアジアンスタイルのおしゃれなロフトリビング (ライブラリー、グレーの壁、濃色無垢フローリング、タイルの暖炉まわり、テレビなし、茶色い床、板張り天井、板張り壁) の写真
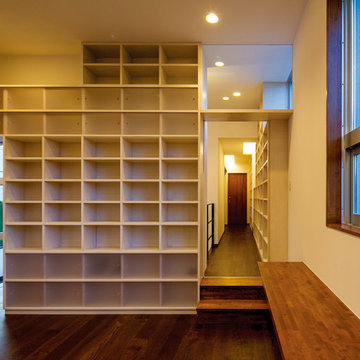
2階共同書斎越しに廊下ギャラリーを見る
撮影:堀内広治/新写真工房
横浜にある中くらいなアジアンスタイルのおしゃれな独立型ファミリールーム (白い壁、合板フローリング、暖炉なし、テレビなし、茶色い床) の写真
横浜にある中くらいなアジアンスタイルのおしゃれな独立型ファミリールーム (白い壁、合板フローリング、暖炉なし、テレビなし、茶色い床) の写真
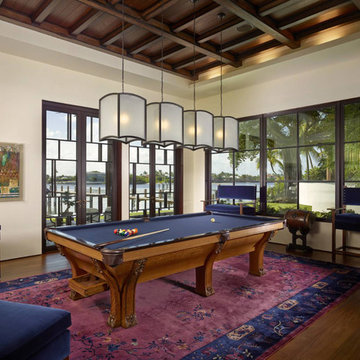
他の地域にあるラグジュアリーな中くらいなアジアンスタイルのおしゃれな独立型ファミリールーム (ゲームルーム、ベージュの壁、無垢フローリング、暖炉なし、テレビなし、茶色い床) の写真
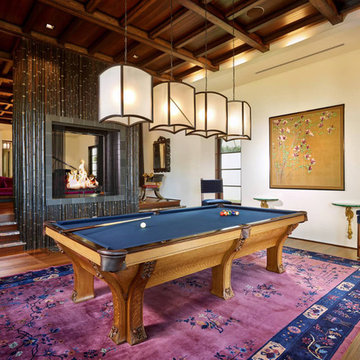
他の地域にあるラグジュアリーな中くらいなアジアンスタイルのおしゃれな独立型ファミリールーム (ゲームルーム、ベージュの壁、無垢フローリング、暖炉なし、テレビなし、茶色い床) の写真
アジアンスタイルのファミリールーム (茶色い床、テレビなし) の写真
1
