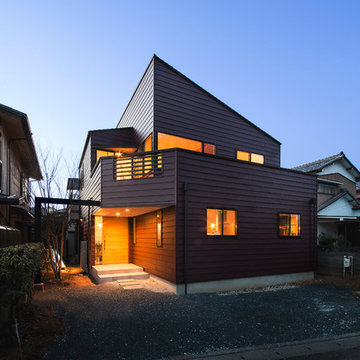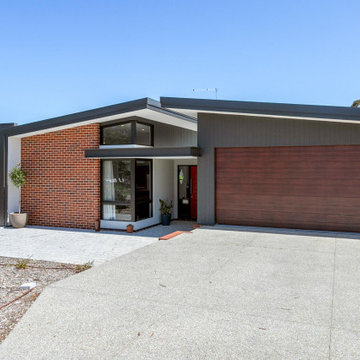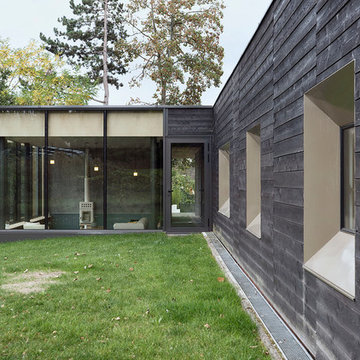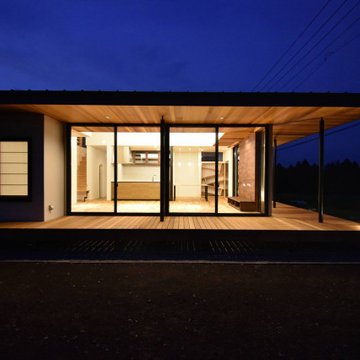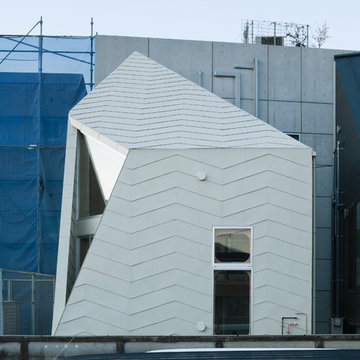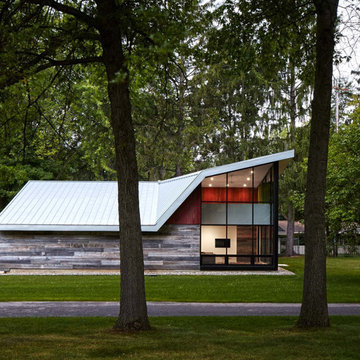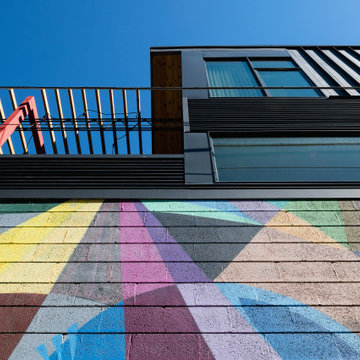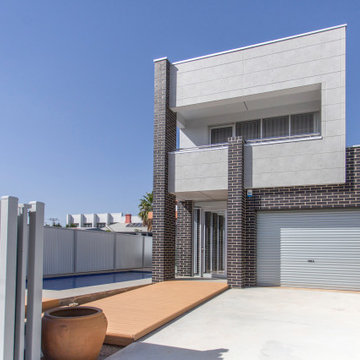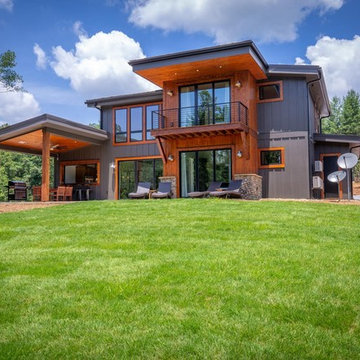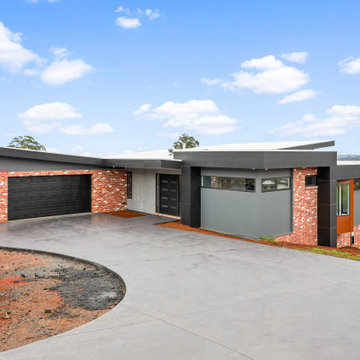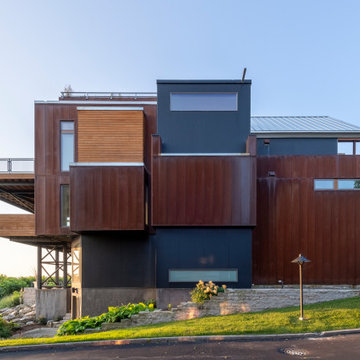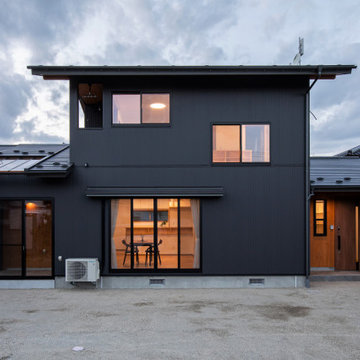インダストリアルスタイルの金属屋根の家の写真
絞り込み:
資材コスト
並び替え:今日の人気順
写真 81〜100 枚目(全 615 枚)
1/3
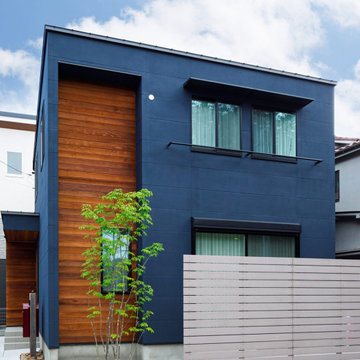
角地にあるYさんの住まいは、正面に加えて写真の南西側も印象的なデザインに設計されています。Yさんが「モダンなそば屋さん」と称する藍染のような濃紺の外壁に、板塀を思わせるアクセントウォールを組み合わせたデザイン。シンボルツリーの緑が良く映えます。
東京都下にあるお手頃価格の中くらいなインダストリアルスタイルのおしゃれな家の外観 (混合材サイディング) の写真
東京都下にあるお手頃価格の中くらいなインダストリアルスタイルのおしゃれな家の外観 (混合材サイディング) の写真
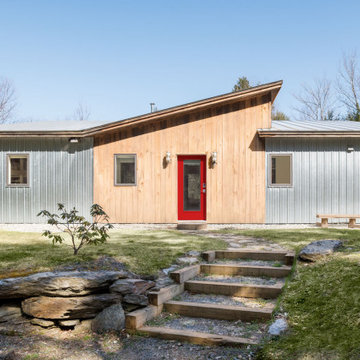
This home in the Mad River Valley measures just a tad over 1,000 SF and was inspired by the book The Not So Big House by Sarah Suskana. Some notable features are the dyed and polished concrete floors, bunk room that sleeps six, and an open floor plan with vaulted ceilings in the living space.
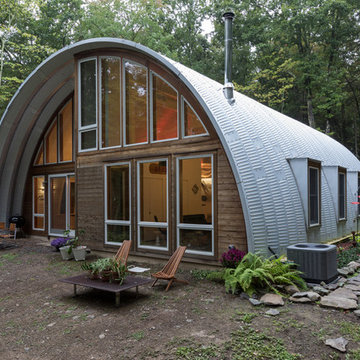
Exterior Front Facade
Jenny Gorman
ニューヨークにある中くらいなインダストリアルスタイルのおしゃれな家の外観 (メタルサイディング) の写真
ニューヨークにある中くらいなインダストリアルスタイルのおしゃれな家の外観 (メタルサイディング) の写真
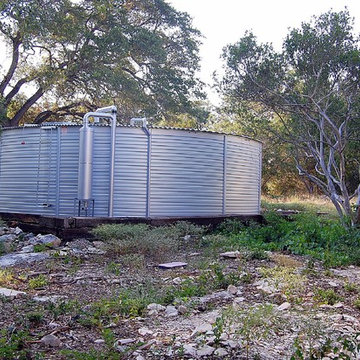
The home's sole source of water is a 30,000 gallon rainwater collection system designed and built by Innovative Water Solutions. We wrote a story about it in our blog. http://www.sollunabuilders.com/blog/2013/05/fill_rainwater_tank
Photo: Wayne Jeansonne
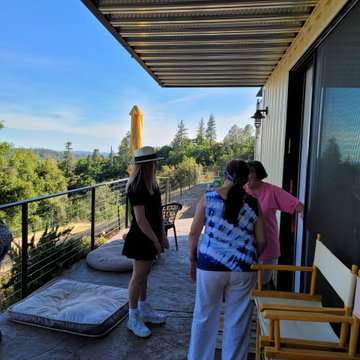
Shipping Container Guest House with concrete metal deck
サクラメントにある低価格の小さなインダストリアルスタイルのおしゃれな家の外観 (メタルサイディング) の写真
サクラメントにある低価格の小さなインダストリアルスタイルのおしゃれな家の外観 (メタルサイディング) の写真
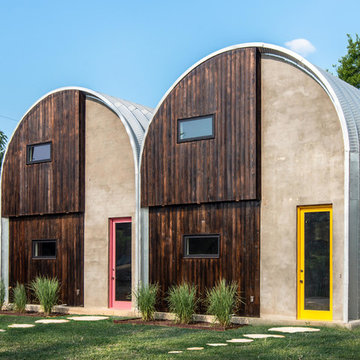
Custom Quonset Huts become artist live/work spaces, aesthetically and functionally bridging a border between industrial and residential zoning in a historic neighborhood.
The two-story buildings were custom-engineered to achieve the height required for the second floor. End wall utilized a combination of traditional stick framing with autoclaved aerated concrete with a stucco finish. Steel doors were custom-built in-house.
インダストリアルスタイルの金属屋根の家の写真
5
