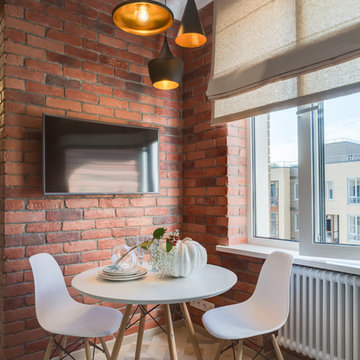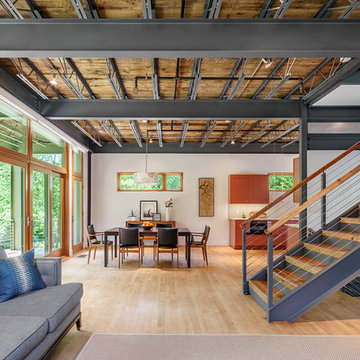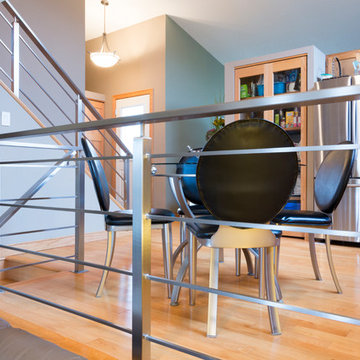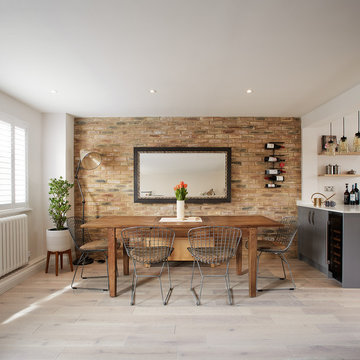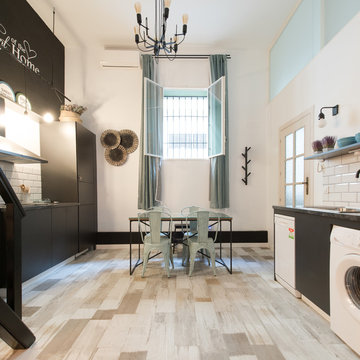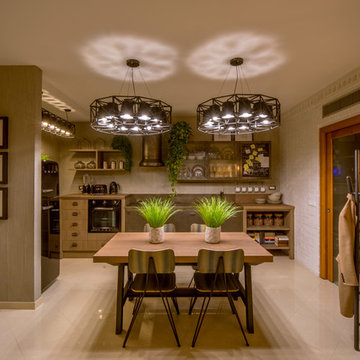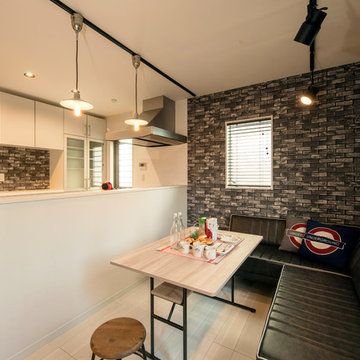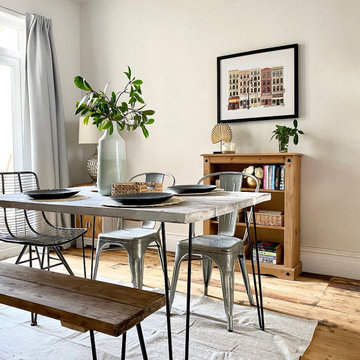インダストリアルスタイルのダイニングキッチン (ベージュの床) の写真
並び替え:今日の人気順
写真 1〜20 枚目(全 57 枚)
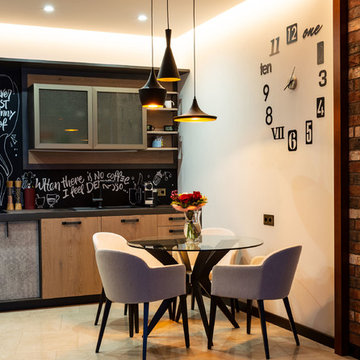
Фотограф Александр Камачкин
モスクワにあるお手頃価格の小さなインダストリアルスタイルのおしゃれなダイニングキッチン (白い壁、ベージュの床) の写真
モスクワにあるお手頃価格の小さなインダストリアルスタイルのおしゃれなダイニングキッチン (白い壁、ベージュの床) の写真
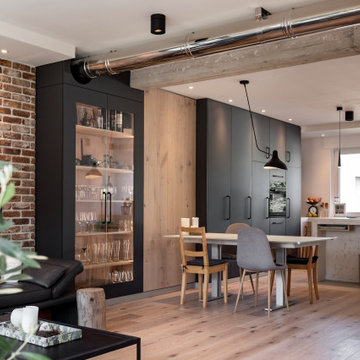
Wohnküche im modernen Industrial Style. Highlight ist sicherlich die Kombination aus moderner Küchen- und Möbeltechnik mit dem rustikalen Touch der gespachtelten Küchenarbeitsplatte mit integriertem Bora-Kochfeld.
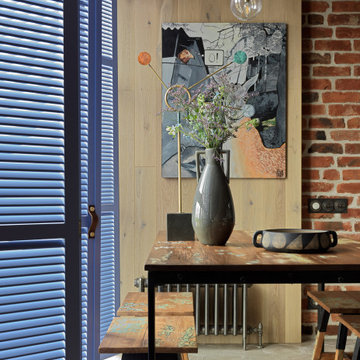
Плитка из дореволюционных руколепных кирпичей BRICKTILES в оформлении стены в столовой. Поверхность под защитной пропиткой - не пылит и влажная уборка разрешена.
Дизайнер проекта: Кира Яковлева. Фото: Сергей Красюк. Стилист: Александра Пиленкова.
Проект опубликован на сайте журнала AD Russia в 2020 году.
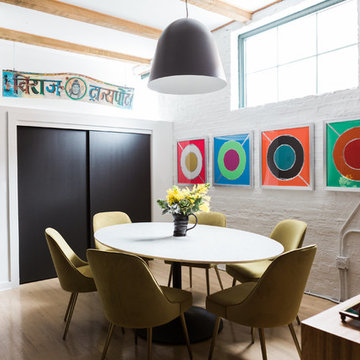
Aimee Mazzenga
シカゴにあるインダストリアルスタイルのおしゃれなダイニングキッチン (白い壁、淡色無垢フローリング、暖炉なし、ベージュの床) の写真
シカゴにあるインダストリアルスタイルのおしゃれなダイニングキッチン (白い壁、淡色無垢フローリング、暖炉なし、ベージュの床) の写真
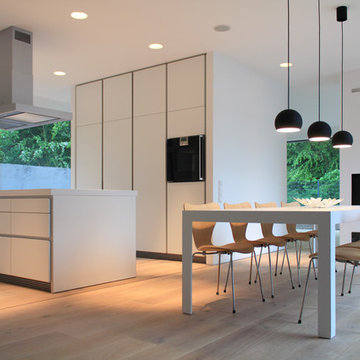
ハノーファーにある広いインダストリアルスタイルのおしゃれなダイニングキッチン (白い壁、淡色無垢フローリング、両方向型暖炉、漆喰の暖炉まわり、ベージュの床) の写真
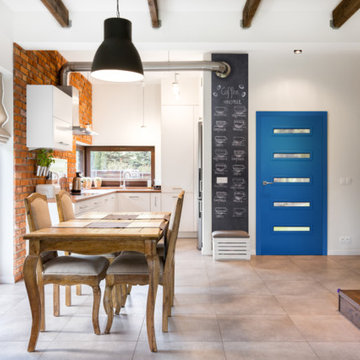
Modern coffee house / shabby chic inspired kitchen featuring Masonite fiberglass exterior modern doors with frosted Spotlights door glass
ロサンゼルスにある高級な中くらいなインダストリアルスタイルのおしゃれなダイニングキッチン (ベージュの壁、磁器タイルの床、ベージュの床) の写真
ロサンゼルスにある高級な中くらいなインダストリアルスタイルのおしゃれなダイニングキッチン (ベージュの壁、磁器タイルの床、ベージュの床) の写真
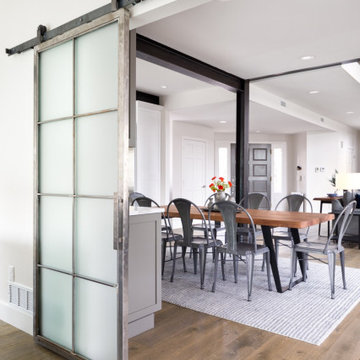
This home remodel was an incredible transformation that turned a traditional Boulder home into an open concept, refined space perfect for hosting. The Melton design team aimed at keeping the space fresh, which included industrial design elements to keep the space feeling modern. Our favorite aspect of this home transformation is the openness from room to room. The open concept allows plenty of opportunities for this lively family to host often and comfortably.
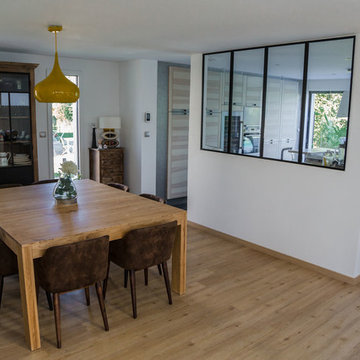
Sublimée par la luminosité et les volumes, cette maison aux allures d'atelier est aménagée avec raffinement et élégance.
Crédit photo : Guillaume KERHERVE
Signature architecte : SARL Actif Architecture
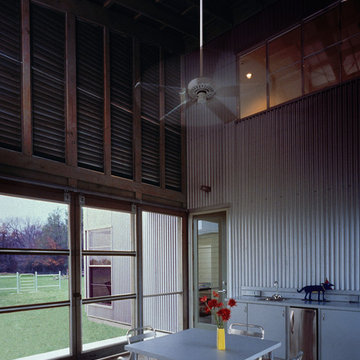
The clients for this house, descendants of a timber farming family, wanted a weekend house on their property in the Piney Woods. They imagined spending weekends and holidays year-round in a house suitable for three generations at once, including aging parents and children side-by-side.
The house, taking clues from the historic 'dogtrot' prototype, sets two bars (a two-story bedroom wing and a one-story living wing) straddling an open porch that buffers rowdiness at night and accommodates everyone for meals and games around the clock.
The porch is high, screened and louvered for breezes and against the sun in the summer, with operable translucent panels on the north side that close to deflect winter winds. The house, sited along the verge of the woods and the pasture, recalls the structure of the trees in its design while letting in filtered light (as in the woods) to interior spaces.
The house was the cover article for the "TexasArchitect" issue on East Texas. I have sense designed a renovation for the owners mid-century modern house in the city.
Paul Hester, Photographer
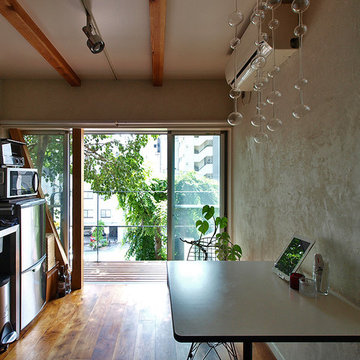
LWH002 ひとり暮しの前線基地として都心に建てた小さな家
1階ダイニングキッチン。窓の先は崖。
東京23区にある小さなインダストリアルスタイルのおしゃれなダイニングキッチン (グレーの壁、濃色無垢フローリング、ベージュの床) の写真
東京23区にある小さなインダストリアルスタイルのおしゃれなダイニングキッチン (グレーの壁、濃色無垢フローリング、ベージュの床) の写真
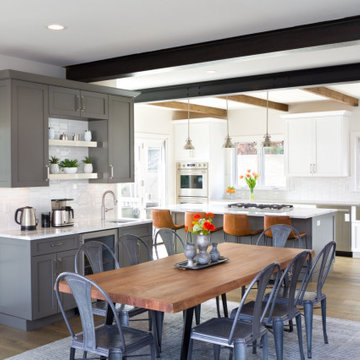
This home remodel was an incredible transformation that turned a traditional Boulder home into an open concept, refined space perfect for hosting. The Melton design team aimed at keeping the space fresh, which included industrial design elements to keep the space feeling modern. Our favorite aspect of this home transformation is the openness from room to room. The open concept allows plenty of opportunities for this lively family to host often and comfortably.
インダストリアルスタイルのダイニングキッチン (ベージュの床) の写真
1
