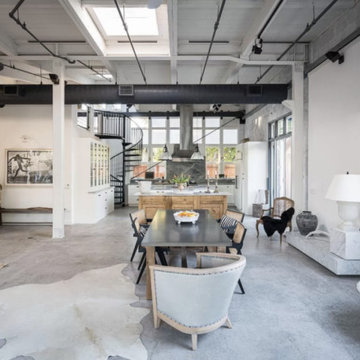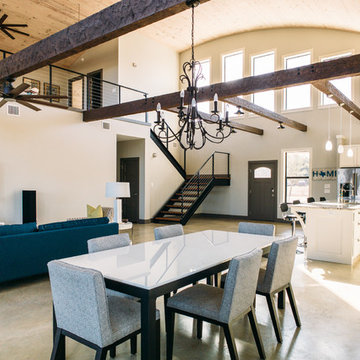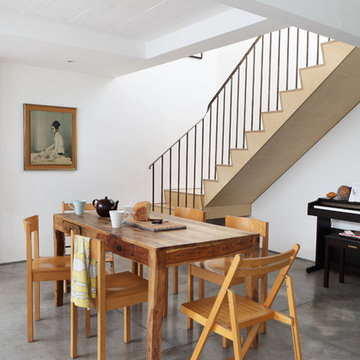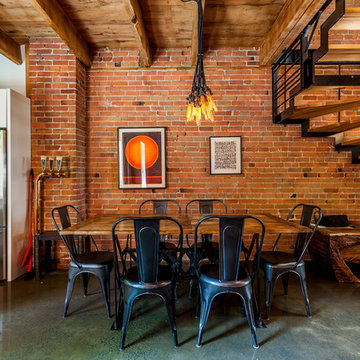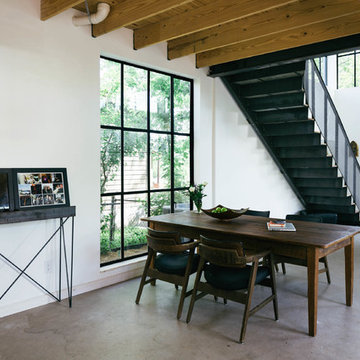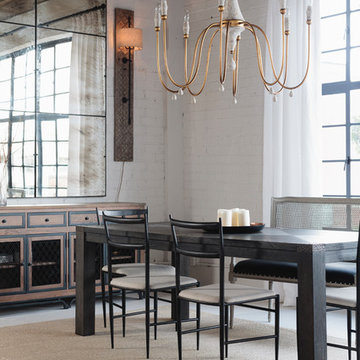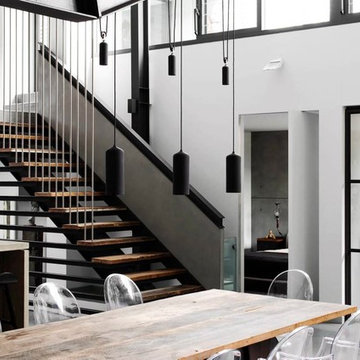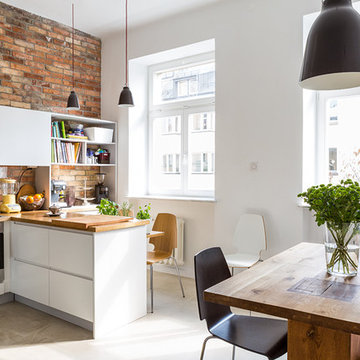インダストリアルスタイルのダイニング (竹フローリング、コンクリートの床、白い壁) の写真
絞り込み:
資材コスト
並び替え:今日の人気順
写真 1〜20 枚目(全 256 枚)
1/5
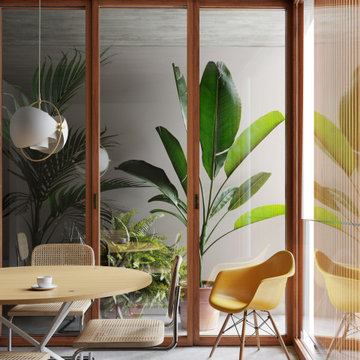
Vivienda unifamiliar entre medianeras en Badalona.
Comedor - Balcón
バルセロナにある高級な広いインダストリアルスタイルのおしゃれなLDK (白い壁、コンクリートの床、グレーの床) の写真
バルセロナにある高級な広いインダストリアルスタイルのおしゃれなLDK (白い壁、コンクリートの床、グレーの床) の写真

Design: Cattaneo Studios // Photos: Jacqueline Marque
ニューオリンズにあるお手頃価格の巨大なインダストリアルスタイルのおしゃれなLDK (コンクリートの床、グレーの床、白い壁) の写真
ニューオリンズにあるお手頃価格の巨大なインダストリアルスタイルのおしゃれなLDK (コンクリートの床、グレーの床、白い壁) の写真
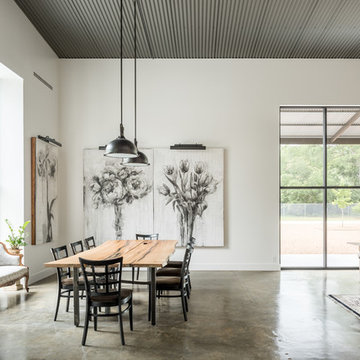
This project encompasses the renovation of two aging metal warehouses located on an acre just North of the 610 loop. The larger warehouse, previously an auto body shop, measures 6000 square feet and will contain a residence, art studio, and garage. A light well puncturing the middle of the main residence brightens the core of the deep building. The over-sized roof opening washes light down three masonry walls that define the light well and divide the public and private realms of the residence. The interior of the light well is conceived as a serene place of reflection while providing ample natural light into the Master Bedroom. Large windows infill the previous garage door openings and are shaded by a generous steel canopy as well as a new evergreen tree court to the west. Adjacent, a 1200 sf building is reconfigured for a guest or visiting artist residence and studio with a shared outdoor patio for entertaining. Photo by Peter Molick, Art by Karin Broker
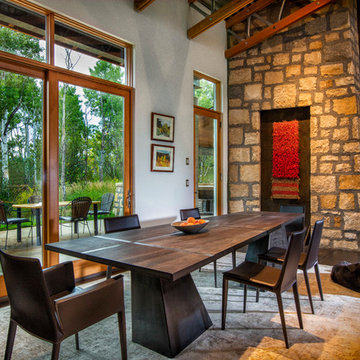
Photo Effects
デンバーにある広いインダストリアルスタイルのおしゃれなLDK (白い壁、コンクリートの床、標準型暖炉、茶色い床、石材の暖炉まわり) の写真
デンバーにある広いインダストリアルスタイルのおしゃれなLDK (白い壁、コンクリートの床、標準型暖炉、茶色い床、石材の暖炉まわり) の写真
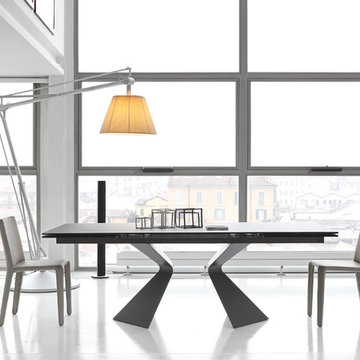
Designed by Mauro Lipparini, Prora Italian Extension Dining Table is a graceful marvel singularly created to promote timeless, unadulterated stylistic value. Manufactured in Italy by Bonaldo, Prora Dining Table unveils distinctive nuances in the form of its powerfully expressive sculptured legs reminiscent of a ship’s hull or epitomizing a deconstructed bow(tie), which is also the meaning of prora in Italian.
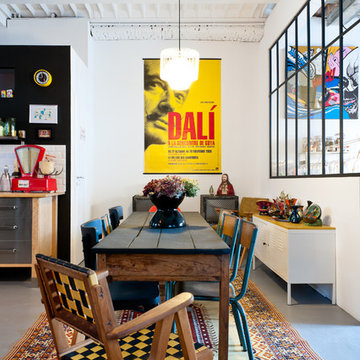
Julien Fernandez / Insidecloset
ボルドーにある高級な中くらいなインダストリアルスタイルのおしゃれなダイニングキッチン (白い壁、コンクリートの床) の写真
ボルドーにある高級な中くらいなインダストリアルスタイルのおしゃれなダイニングキッチン (白い壁、コンクリートの床) の写真
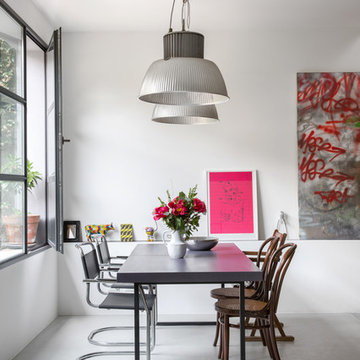
Photography: @angelitabonetti / @monadvisual
Styling: @alessandrachiarelli
ミラノにあるインダストリアルスタイルのおしゃれなダイニング (コンクリートの床、グレーの床、白い壁) の写真
ミラノにあるインダストリアルスタイルのおしゃれなダイニング (コンクリートの床、グレーの床、白い壁) の写真
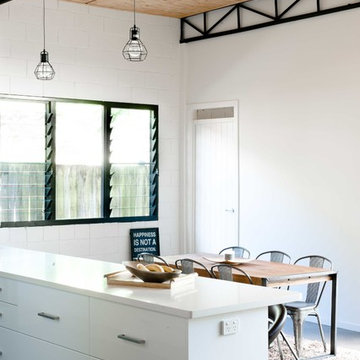
White colour and limewashed plywood panels were used to keep the interior as light as possible.
Industrial Shed Conversion
Photo by Cheryl O'Shea.
ゴールドコーストにある低価格の中くらいなインダストリアルスタイルのおしゃれなLDK (白い壁、コンクリートの床) の写真
ゴールドコーストにある低価格の中くらいなインダストリアルスタイルのおしゃれなLDK (白い壁、コンクリートの床) の写真

Here’s another shot of our Liechhardt project showing the formal dining space ! The space features beautiful distressed walls with 5 metre high steel windows and door frames with exposed roof trusses⠀
⠀
Designed by Hare + Klein⠀
Built by Stratti Building Group
Photo by Shannon Mcgrath
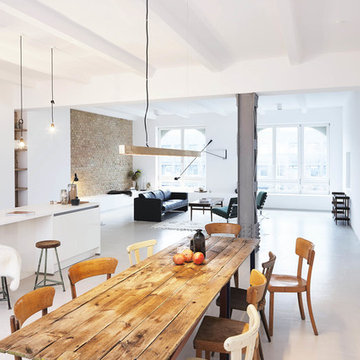
Misha Vetter Fototgrafie
ベルリンにある広いインダストリアルスタイルのおしゃれなLDK (白い壁、コンクリートの床、グレーの床) の写真
ベルリンにある広いインダストリアルスタイルのおしゃれなLDK (白い壁、コンクリートの床、グレーの床) の写真
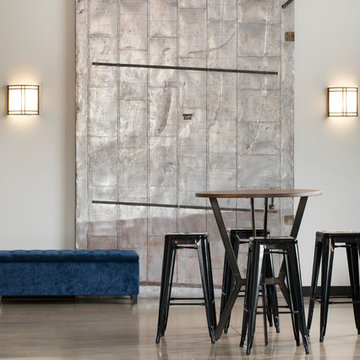
Designer: Laura Hoffman | Photographer: Sarah Utech
ミルウォーキーにある小さなインダストリアルスタイルのおしゃれなLDK (白い壁、コンクリートの床、茶色い床) の写真
ミルウォーキーにある小さなインダストリアルスタイルのおしゃれなLDK (白い壁、コンクリートの床、茶色い床) の写真
インダストリアルスタイルのダイニング (竹フローリング、コンクリートの床、白い壁) の写真
1
