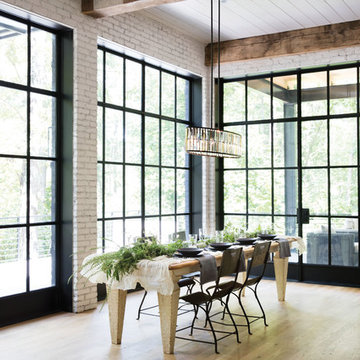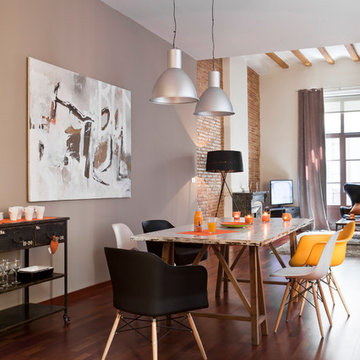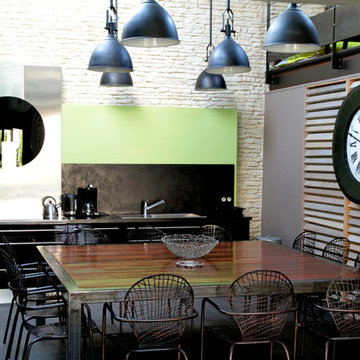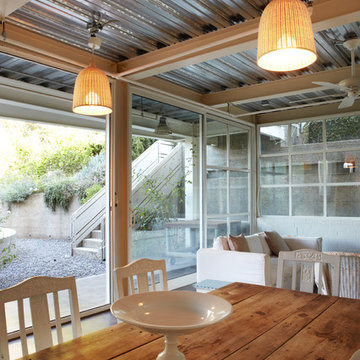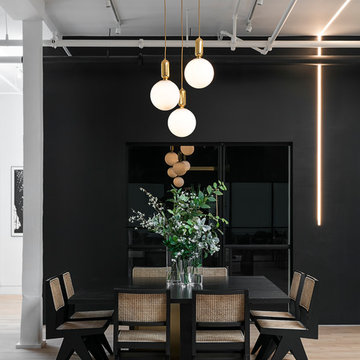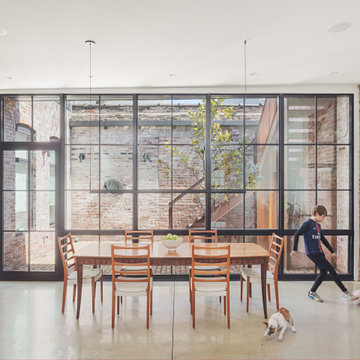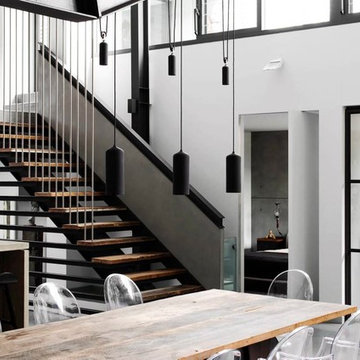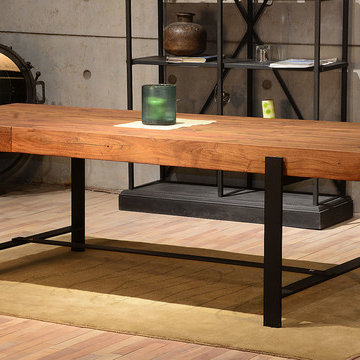高級な、ラグジュアリーなインダストリアルスタイルのダイニングの写真
絞り込み:
資材コスト
並び替え:今日の人気順
写真 1〜20 枚目(全 972 枚)
1/4
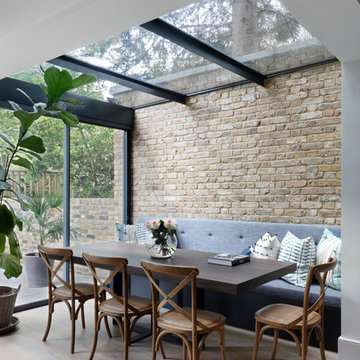
Open plan dining area from the kitchen leading out into the garden at the family home in Maida Vale, London.
Photography: Alexander James
ロンドンにある高級な広いインダストリアルスタイルのおしゃれなダイニング (淡色無垢フローリング、ベージュの壁、ベージュの床) の写真
ロンドンにある高級な広いインダストリアルスタイルのおしゃれなダイニング (淡色無垢フローリング、ベージュの壁、ベージュの床) の写真

A transitional townhouse for a family with a touch of modern design and blue accents. When I start a project, I always ask a client to describe three words that they want to describe their home. In this instance, the owner asked for a modern, clean, and functional aesthetic that would be family-friendly, while also allowing him to entertain. We worked around the owner's artwork by Ryan Fugate in order to choose a neutral but also sophisticated palette of blues, greys, and green for the entire home. Metallic accents create a more modern feel that plays off of the hardware already in the home. The result is a comfortable and bright home where everyone can relax at the end of a long day.
Photography by Reagen Taylor Photography
Collaboration with lead designer Travis Michael Interiors
---
Project designed by the Atomic Ranch featured modern designers at Breathe Design Studio. From their Austin design studio, they serve an eclectic and accomplished nationwide clientele including in Palm Springs, LA, and the San Francisco Bay Area.
For more about Breathe Design Studio, see here: https://www.breathedesignstudio.com/
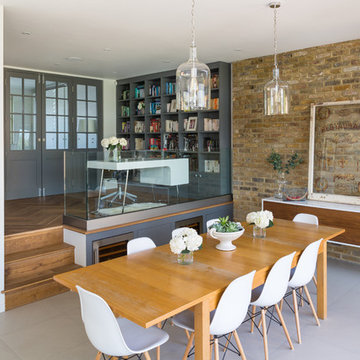
Photo Credit: Andy Beasley
A small mezzanine level allows for a zoned study area. a sleek glass balustrade prevents any obstruction of your view out to the garden, and the Herringbone flooring helps zone it further.
A dark grey paint for the french doors and bookshelves adds contrast and a make a bold statement. Colour coordinated books makes the bookcase look organised and neat, whilst still fun and full of character.
Herringbone Floor: Herringbone Engineered Smoke fumed from Jordans Flooring £58sqm
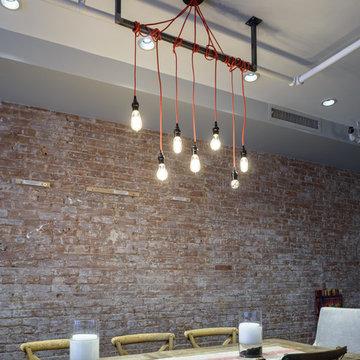
A custom millwork piece in the living room was designed to house an entertainment center, work space, and mud room storage for this 1700 square foot loft in Tribeca. Reclaimed gray wood clads the storage and compliments the gray leather desk. Blackened Steel works with the gray material palette at the desk wall and entertainment area. An island with customization for the family dog completes the large, open kitchen. The floors were ebonized to emphasize the raw materials in the space.

This 2,500 square-foot home, combines the an industrial-meets-contemporary gives its owners the perfect place to enjoy their rustic 30- acre property. Its multi-level rectangular shape is covered with corrugated red, black, and gray metal, which is low-maintenance and adds to the industrial feel.
Encased in the metal exterior, are three bedrooms, two bathrooms, a state-of-the-art kitchen, and an aging-in-place suite that is made for the in-laws. This home also boasts two garage doors that open up to a sunroom that brings our clients close nature in the comfort of their own home.
The flooring is polished concrete and the fireplaces are metal. Still, a warm aesthetic abounds with mixed textures of hand-scraped woodwork and quartz and spectacular granite counters. Clean, straight lines, rows of windows, soaring ceilings, and sleek design elements form a one-of-a-kind, 2,500 square-foot home
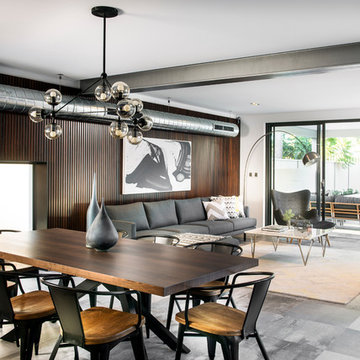
Joel Barbitta, DMAX Photography
パースにある高級なインダストリアルスタイルのおしゃれなダイニング (白い壁、磁器タイルの床) の写真
パースにある高級なインダストリアルスタイルのおしゃれなダイニング (白い壁、磁器タイルの床) の写真

ハンブルクにある高級な巨大なインダストリアルスタイルのおしゃれなダイニングキッチン (ベージュの壁、濃色無垢フローリング、暖炉なし、レンガの暖炉まわり、茶色い床) の写真
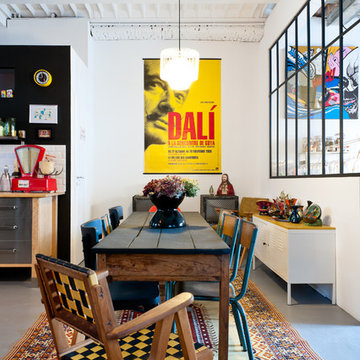
Julien Fernandez / Insidecloset
ボルドーにある高級な中くらいなインダストリアルスタイルのおしゃれなダイニングキッチン (白い壁、コンクリートの床) の写真
ボルドーにある高級な中くらいなインダストリアルスタイルのおしゃれなダイニングキッチン (白い壁、コンクリートの床) の写真
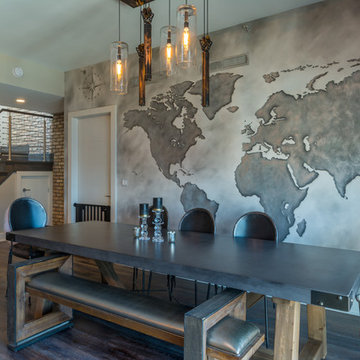
custom wall map by @Andrewtedescostudios custom lighting by @primoglass
photo@gerardgarcia
ニューヨークにあるラグジュアリーな広いインダストリアルスタイルのおしゃれなLDK (グレーの壁、濃色無垢フローリング、暖炉なし、茶色い床) の写真
ニューヨークにあるラグジュアリーな広いインダストリアルスタイルのおしゃれなLDK (グレーの壁、濃色無垢フローリング、暖炉なし、茶色い床) の写真
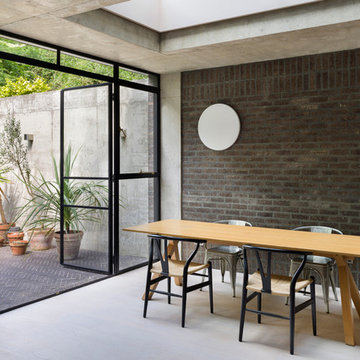
Andrew Meredith
ロンドンにあるラグジュアリーな中くらいなインダストリアルスタイルのおしゃれなダイニングキッチン (グレーの壁、無垢フローリング、白い床) の写真
ロンドンにあるラグジュアリーな中くらいなインダストリアルスタイルのおしゃれなダイニングキッチン (グレーの壁、無垢フローリング、白い床) の写真

From brick to wood, to steel, to tile: the materials in this project create both harmony and an interesting contrast all at once. Featuring the Lucius 140 peninsula fireplace by Element4.
Photo by: Jill Greer

Зона столовой отделена от гостиной перегородкой из ржавых швеллеров, которая является опорой для брутального обеденного стола со столешницей из массива карагача с необработанными краями. Стулья вокруг стола относятся к эпохе европейского минимализма 70-х годов 20 века. Были перетянуты кожей коньячного цвета под стиль дивана изготовленного на заказ. Дровяной камин, обшитый керамогранитом с текстурой ржавого металла, примыкает к исторической белоснежной печи, обращенной в зону гостиной. Кухня зонирована от зоны столовой островом с барной столешницей. Подножье бара, сформировавшееся стихийно в результате неверно в полу выведенных водорозеток, было решено превратить в ступеньку, которая является излюбленным местом детей - на ней очень удобно сидеть в маленьком возрасте. Полы гостиной выложены из массива карагача тонированного в черный цвет.
Фасады кухни выполнены в отделке микроцементом, который отлично сочетается по цветовой гамме отдельной ТВ-зоной на серой мраморной панели и другими монохромными элементами интерьера.
高級な、ラグジュアリーなインダストリアルスタイルのダイニングの写真
1
