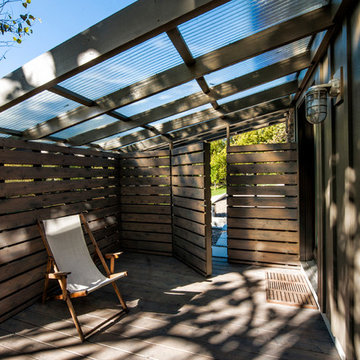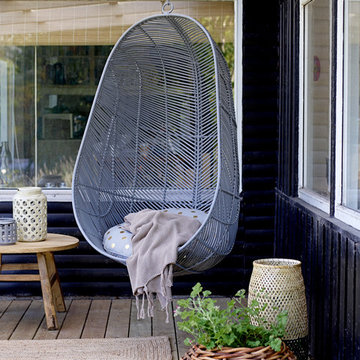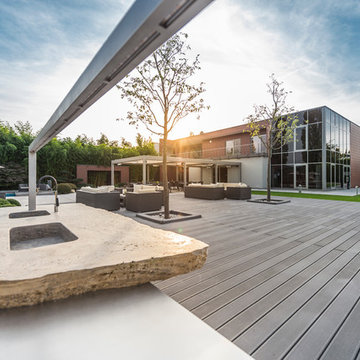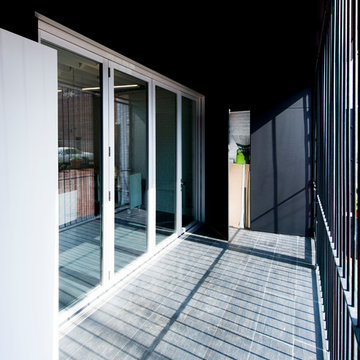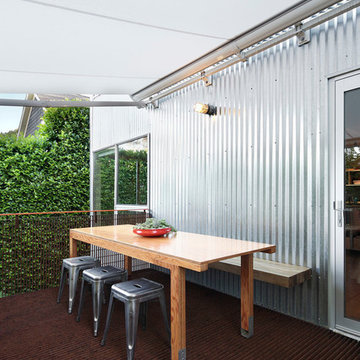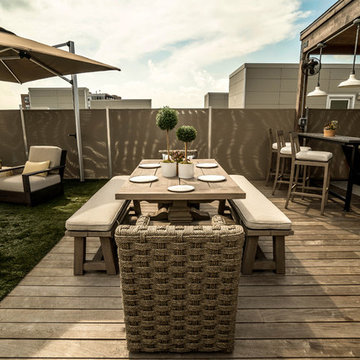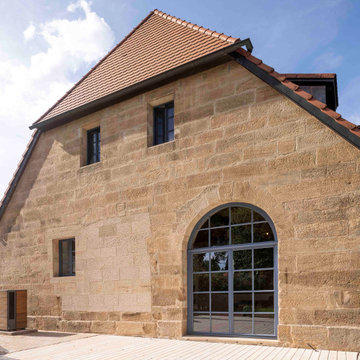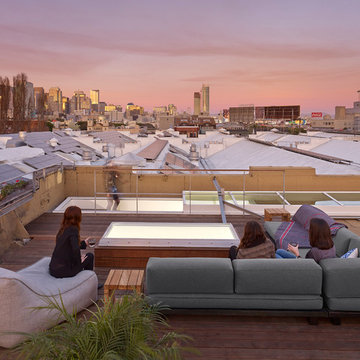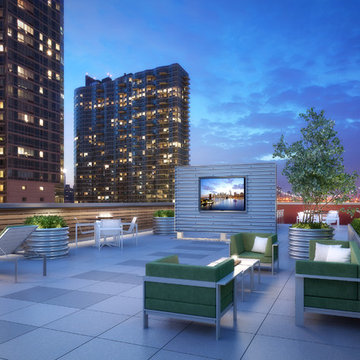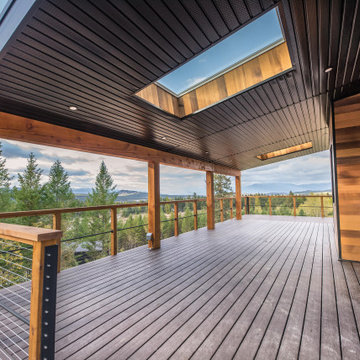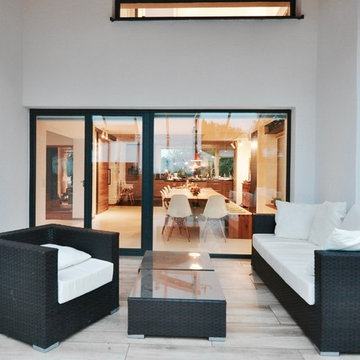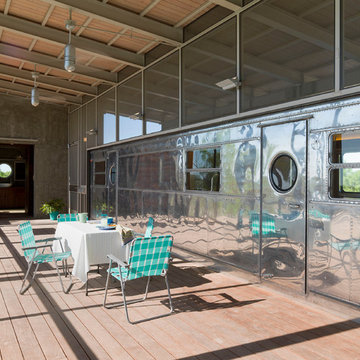インダストリアルスタイルのウッドデッキの写真
絞り込み:
資材コスト
並び替え:今日の人気順
写真 81〜100 枚目(全 1,357 枚)
1/2
希望の作業にぴったりな専門家を見つけましょう
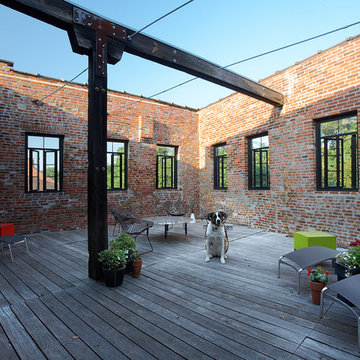
Rooftop deck with the office dog.
Christian Sauer Images
セントルイスにある高級な中くらいなインダストリアルスタイルのおしゃれな屋上のデッキ (コンテナガーデン、日よけなし、屋上) の写真
セントルイスにある高級な中くらいなインダストリアルスタイルのおしゃれな屋上のデッキ (コンテナガーデン、日よけなし、屋上) の写真
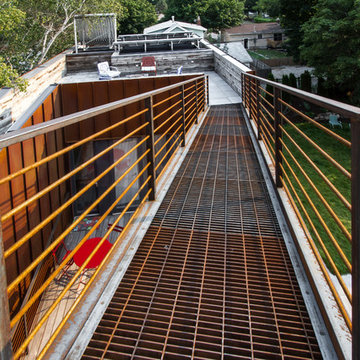
Photos by Steven Begleiter
シアトルにあるインダストリアルスタイルのおしゃれな屋上のデッキ (日よけなし、屋上) の写真
シアトルにあるインダストリアルスタイルのおしゃれな屋上のデッキ (日よけなし、屋上) の写真
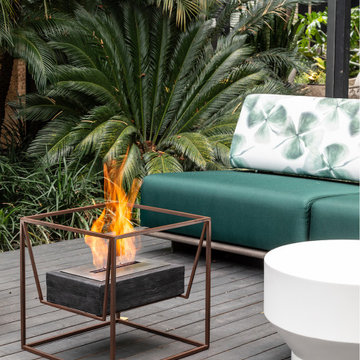
Portable Ecofireplace made out of ECO 16/03-D rustic demolition railway sleeper wood* and a weathering Corten steel frame. Thermal insulation made of fire-retardant treatment and refractory tape applied to the burner.
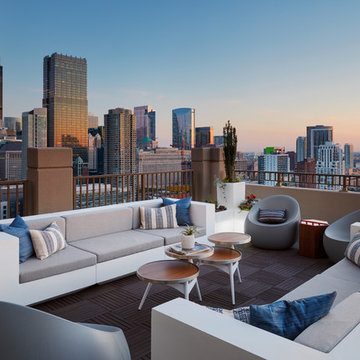
A rooftop deck with ample seating makes for a great space to entertain in the warm months. Various shapes with pops of color add a fun element to this already spectacular view.
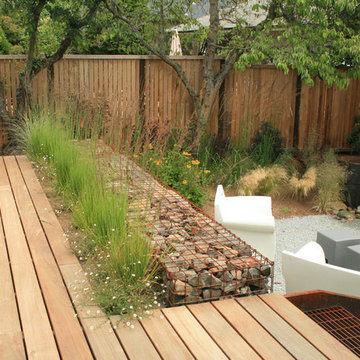
Complete backyard renovation from a traditional cottage garden into a contemporary outdoor living space including patios, decking, seating, water and fire features. Plant combinations were selected relative to the architecture and environmental conditions along with owner desires.
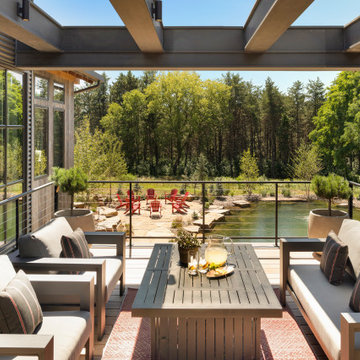
Built into the hillside, this industrial ranch sprawls across the site, taking advantage of views of the landscape. A metal structure ties together multiple ranch buildings with a modern, sleek interior that serves as a gallery for the owners collected works of art. A welcoming, airy bridge is located at the main entrance, and spans a unique water feature flowing beneath into a private trout pond below, where the owner can fly fish directly from the man-cave!
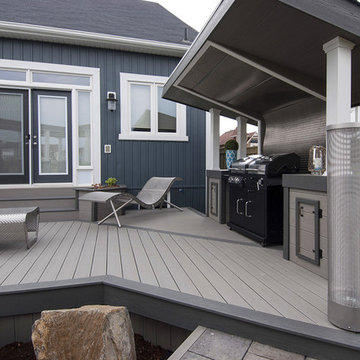
Designed & Built by Paul Lafrance Design.
トロントにある中くらいなインダストリアルスタイルのおしゃれな裏庭のデッキ (ファイヤーピット) の写真
トロントにある中くらいなインダストリアルスタイルのおしゃれな裏庭のデッキ (ファイヤーピット) の写真
インダストリアルスタイルのウッドデッキの写真
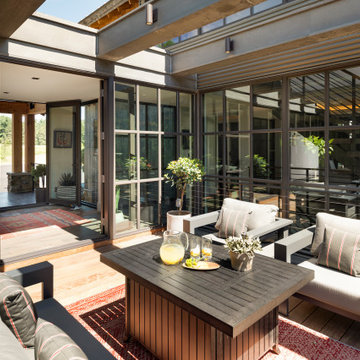
Built into the hillside, this industrial ranch sprawls across the site, taking advantage of views of the landscape. A metal structure ties together multiple ranch buildings with a modern, sleek interior that serves as a gallery for the owners collected works of art. A welcoming, airy bridge is located at the main entrance, and spans a unique water feature flowing beneath into a private trout pond below, where the owner can fly fish directly from the man-cave!
5
