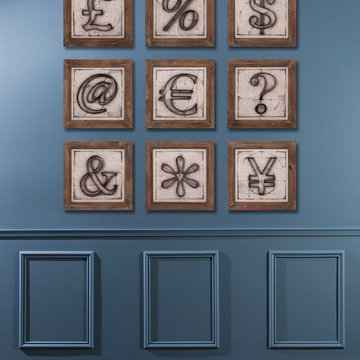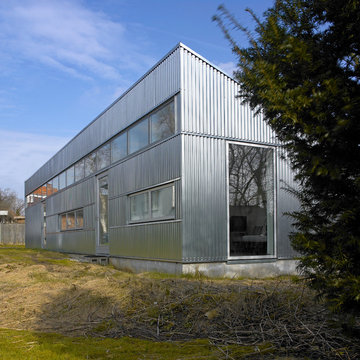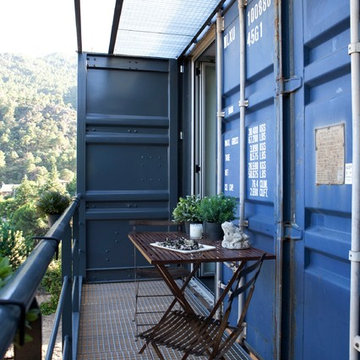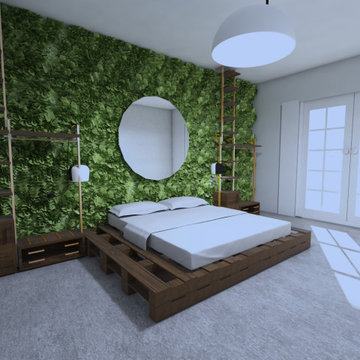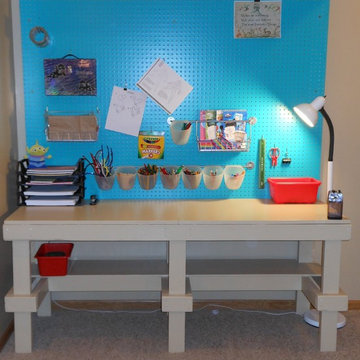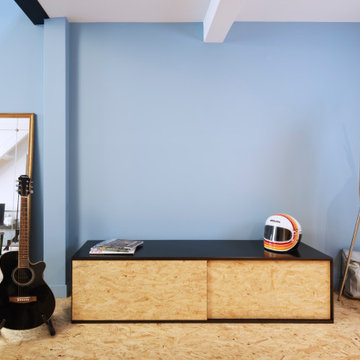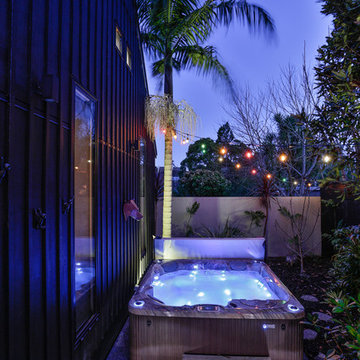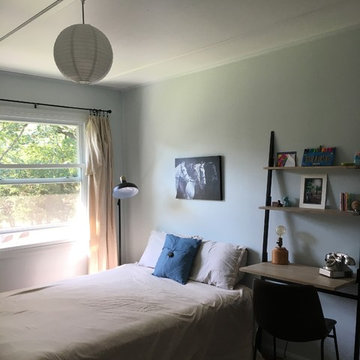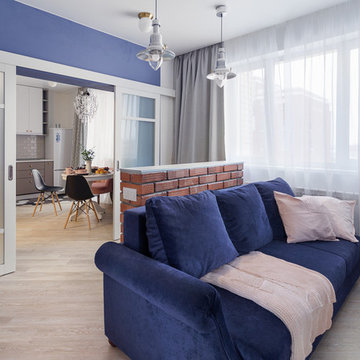青いインダストリアルスタイルの家の画像・アイデア
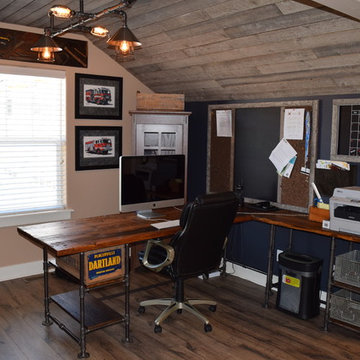
Located in high Rocky Mountains in Eagle, Colorado. This was a DIY project that consisted of designing and renovating our 2nd floor bonus room into a home office that has the industrial look. I built this custom L-shaped iron pipe desk using antique lockers baskets and crates as the drawers. The ceiling is reclaimed (Colorado) pine beetle wood, the floor is the Reclaimed Series, Heathered Oak color by Quickstep flooring.
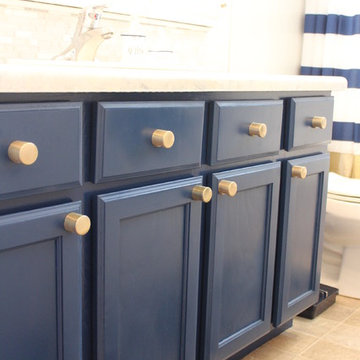
photo by Ronda Batchelor
New blue spray painted cabinets.
ソルトレイクシティにある低価格の中くらいなインダストリアルスタイルのおしゃれな住まいの写真
ソルトレイクシティにある低価格の中くらいなインダストリアルスタイルのおしゃれな住まいの写真
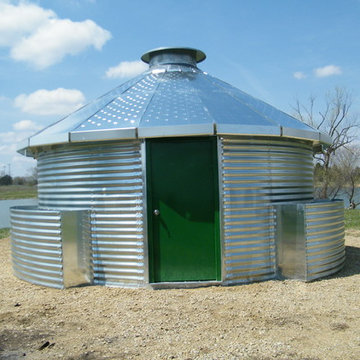
A derivation/evolution of the first prototype and grain bin experiment. Unfortunately the effort stopped short of the logical conclusion which would use less materials and take less time to erect. It would not sell for as much. I'll get around to it sooner or later.
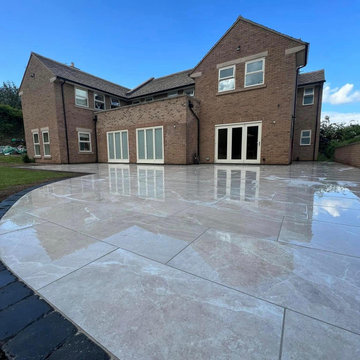
Nowadays, everyone wants to give their garden a stylish look, for which outdoor porcelain paving patio tiles, porcelain garden slabs or porcelain garden tiles are the best choice. These outdoor porcelain paving slabs or vitrified paving slabs have great features and advantages that can end your search here. These tiles and slabs are low maintenance, easy to clean and very durable due to their hard-wearing construction & low water absorption rate.
The porcelain tiles are R11 anti slip rated that last for many years. The features that make these outdoor porcelain patio slabs a great choice is not only because of their durability or easier maintenance in comparison to natural stone but also the wide range of designs, style and sizes one can choose from. They don’t crack even in freezing temperatures and hard to scratch.
Visit us at - https://royalestones.co.uk/roca-beige-slate-effect-outdoor-porcelain-tiles-900x600x16mm.html
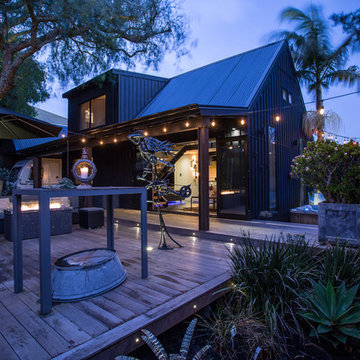
Jamie Cobel
オークランドにある低価格の中くらいなインダストリアルスタイルのおしゃれな中庭のテラス (ファイヤーピット、デッキ材舗装、日よけなし) の写真
オークランドにある低価格の中くらいなインダストリアルスタイルのおしゃれな中庭のテラス (ファイヤーピット、デッキ材舗装、日よけなし) の写真
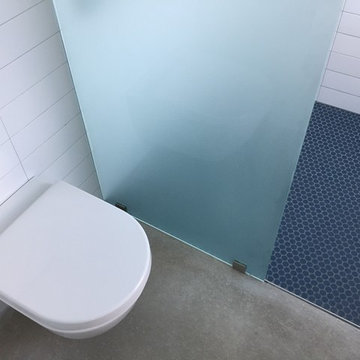
Washington, DC based Designer and Architect, Rebecca Mann remodels her personal master bathroom and it looks amazing! She utilizes our Kiln & Penny ‘Penny Rounds’ in the color Petrolio on the shower floor and 4x12 City Hall White Glossy Field Tile on the walls. Both the sink and toilet are Duravit, Faucet is Graff, and light is from WAC Lighting.
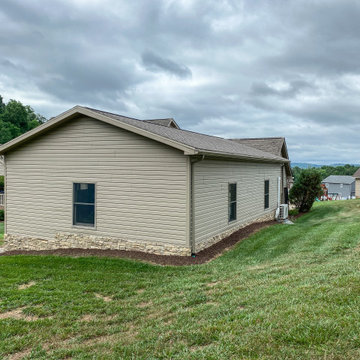
An additional pass-through garage bay added onto an existing garage for more space!
他の地域にある低価格のインダストリアルスタイルのおしゃれな家の外観 (混合材サイディング、ウッドシングル張り) の写真
他の地域にある低価格のインダストリアルスタイルのおしゃれな家の外観 (混合材サイディング、ウッドシングル張り) の写真
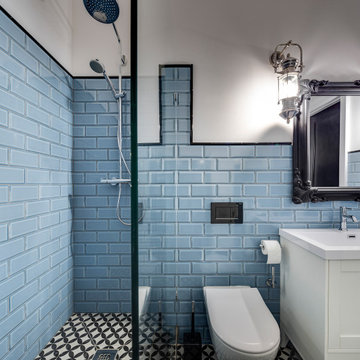
Настроение этой небольшой квартире (52 кв. м) задает история здания, в котором она расположена. Городская усадьба в центре Киева, на улице Пушкинской, была построена в 1898 году по проекту Андрея-Фердинанда Краусса — любимого зодчего столичной знати конца XIX — начала XX веков. Среди других его работ — неоготический «Замок Ричарда Львиное Сердце» на Андреевском спуске, Бессарабский квартал, дома на Рейтарской, Большой Васильковской и других улицах.
Владелица квартиры издает книги по архитектуре и урбанистике, интересуется дизайном. Подыскивая жилье, она в первую очередь обращала внимание на дома, ставшие важной частью архитектурной истории Киева. В подъезде здания на Пушкинской — широкая парадная лестница с элегантными перилами, а фасад служит ярким примером стиля Краусса. Среди основных пожеланий хозяйки квартиры дизайнеру Юрию Зименко — интерьер должен быть созвучен стилистике здания, в то же время оставаться современным, легкими функциональным. Важно было продумать планировку так, чтобы максимально сохранить и подчеркнуть основные достоинства квартиры, в том числе четырехметровые потолки. Это учли в инженерных решениях и отразили в декоре: тяжелые полотна бархатных штор от пола до потолка и круглое зеркало по центру стены в гостиной акцентируют на вертикали пространства.
Об истории здания напоминают также широкие массивные молдинги, повторяющие черты фасада, и лепнина на потолке в гостиной, которую удалось сохранить в оригинальном виде. Среди ретроэлементов, тактично инсталлированных в современный интерьер, — темная ажурная сетка на дверцах кухонных шкафчиков, узорчатая напольная плитка, алюминиевые бра и зеркало в резной раме в ванной. Центральным элементом гостиной стала редкая литография лимитированной серии одной из самых известных работ французского художника Жоржа Брака «Трубка, рюмка, игральная кисточка и газета» 1963 года.
В спокойной нейтральной гамме интерьера настроение создают яркие вспышки цвета — глубокого зеленого, электрического синего, голубого и кораллового. В изначальной планировке было сделано одно глобальное изменение: зону кухни со всеми коммуникациями перенесли в зону гостиной. В результате получилось функциональное жилое пространство с местом для сна и гостиной со столовой.
Но в итоге нам удалось встроить все коммуникации в зону над дверным проемом спальни». — комментирует Юрий Зименко.
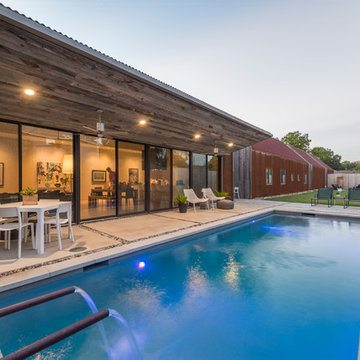
The minimalistic design of the pool compliments the basic shape of the house. Close attention was paid to the details of the pool and surrounding deck.
Photography Credit: Wade Griffith
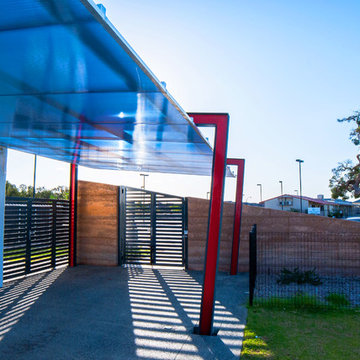
Billabong Community Centre by Motus Architecture.
Image of a minor entrance, flanked by Rammed earth walls. The main axis collonade provide shelter between each entry. Coloured Palram Acrylic roof sheeting is used upside down to generate a transluscent roofing material that appears completely seamless and free of fixings.
Photo - Nick Silich of Motus Architecture
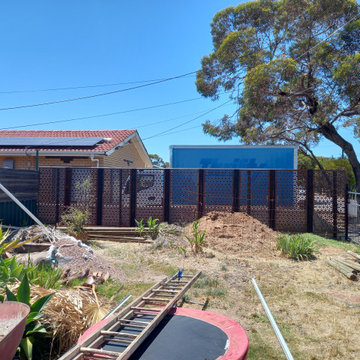
Securing my fence line with a DIY fence using laser cut panels from Bunnings. Future driveway access planned along here which gets full afternoon sun.
青いインダストリアルスタイルの家の画像・アイデア
1



















