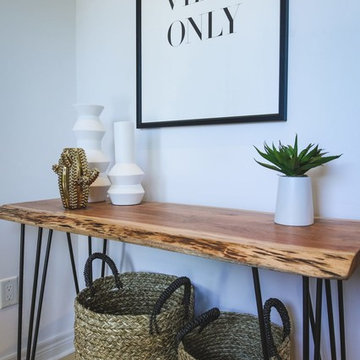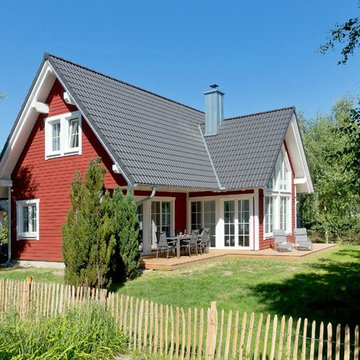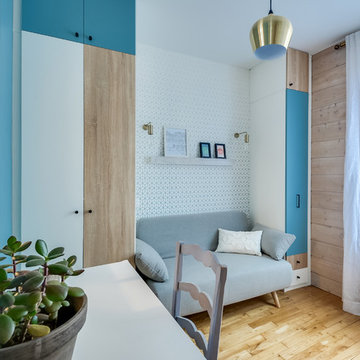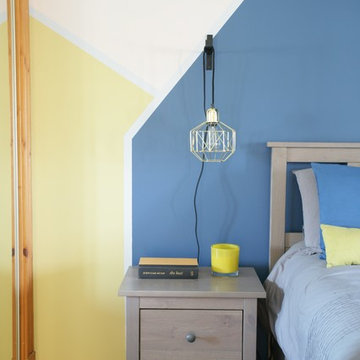青い北欧スタイルの家の画像・アイデア

I built this on my property for my aging father who has some health issues. Handicap accessibility was a factor in design. His dream has always been to try retire to a cabin in the woods. This is what he got.
It is a 1 bedroom, 1 bath with a great room. It is 600 sqft of AC space. The footprint is 40' x 26' overall.
The site was the former home of our pig pen. I only had to take 1 tree to make this work and I planted 3 in its place. The axis is set from root ball to root ball. The rear center is aligned with mean sunset and is visible across a wetland.
The goal was to make the home feel like it was floating in the palms. The geometry had to simple and I didn't want it feeling heavy on the land so I cantilevered the structure beyond exposed foundation walls. My barn is nearby and it features old 1950's "S" corrugated metal panel walls. I used the same panel profile for my siding. I ran it vertical to match the barn, but also to balance the length of the structure and stretch the high point into the canopy, visually. The wood is all Southern Yellow Pine. This material came from clearing at the Babcock Ranch Development site. I ran it through the structure, end to end and horizontally, to create a seamless feel and to stretch the space. It worked. It feels MUCH bigger than it is.
I milled the material to specific sizes in specific areas to create precise alignments. Floor starters align with base. Wall tops adjoin ceiling starters to create the illusion of a seamless board. All light fixtures, HVAC supports, cabinets, switches, outlets, are set specifically to wood joints. The front and rear porch wood has three different milling profiles so the hypotenuse on the ceilings, align with the walls, and yield an aligned deck board below. Yes, I over did it. It is spectacular in its detailing. That's the benefit of small spaces.
Concrete counters and IKEA cabinets round out the conversation.
For those who cannot live tiny, I offer the Tiny-ish House.
Photos by Ryan Gamma
Staging by iStage Homes
Design Assistance Jimmy Thornton

片流れの屋根が印象的なシンプルなファサード。
外壁のグリーンと木製の玄関ドアがナチュラルなあたたかみを感じさせる。
シンプルな外観に合わせ、庇も出来るだけスッキリと見えるようデザインした。
他の地域にある低価格の中くらいな北欧スタイルのおしゃれな家の外観 (緑の外壁、メタルサイディング、縦張り) の写真
他の地域にある低価格の中くらいな北欧スタイルのおしゃれな家の外観 (緑の外壁、メタルサイディング、縦張り) の写真
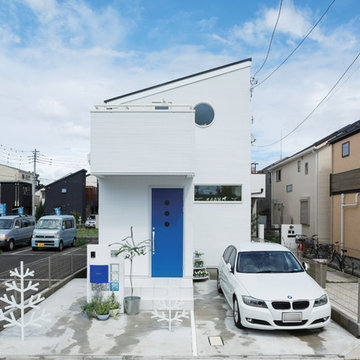
シャープな印象を与える特徴的な片流れ屋根のフォルム。通りに面する窓の数は減らしたり、小さくしたりすることで、プライバシーに配慮しています。
東京都下にある低価格の中くらいな北欧スタイルのおしゃれな家の外観 (混合材サイディング) の写真
東京都下にある低価格の中くらいな北欧スタイルのおしゃれな家の外観 (混合材サイディング) の写真

Гостиная с мятными и терракотовыми стенами, яркой мебелью и рабочей зоной.
サンクトペテルブルクにある低価格の中くらいな北欧スタイルのおしゃれなファミリールーム (マルチカラーの壁、無垢フローリング、テレビなし、茶色い床、アクセントウォール) の写真
サンクトペテルブルクにある低価格の中くらいな北欧スタイルのおしゃれなファミリールーム (マルチカラーの壁、無垢フローリング、テレビなし、茶色い床、アクセントウォール) の写真
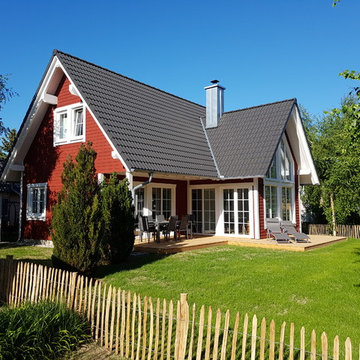
Ferienhaus "Björkö" ist ein ökologisch gebautes Schwedenhaus.
ベルリンにある低価格の小さな北欧スタイルのおしゃれな家の外観の写真
ベルリンにある低価格の小さな北欧スタイルのおしゃれな家の外観の写真

Linéaire réalisé sur-mesure en bois de peuplier.
L'objectif était d'agrandir l'espace de préparation, de créer du rangement supplémentaire et d'organiser la zone de lavage autour du timbre en céramique d'origine.
Le tout harmoniser par le bois de peuplier et un fin plan de travail en céramique.
Garder apparente la partie technique (chauffe-eau et tuyaux) est un parti-pris. Tout comme celui de conserver la carrelage et la faïence.
Ce linéaire est composé de gauche à droite d'un réfrigérateur sous plan, d'un four + tiroir et d'une plaque gaz, d'un coulissant à épices, d'un lave-linge intégré et d'un meuble sous évier. Ce dernier est sur-mesure afin de s'adapter aux dimensions de l'évier en céramique.
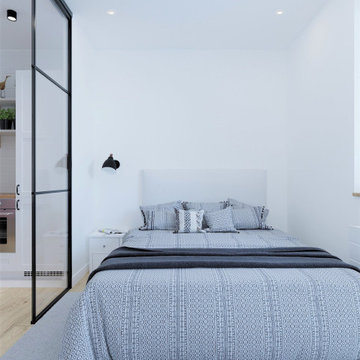
Design solution of the small studio apartment. One space divided into two zones by glass sliding door - kitchen with living area and sleeping area. Small and cozy bedroom with the dresser and compact wardrobe.
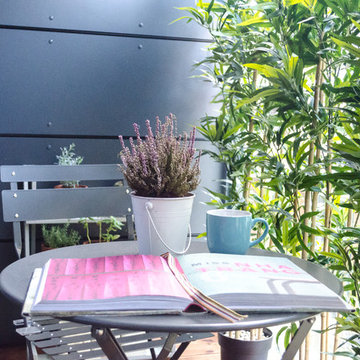
The lovely terrace of this East London home has been packed with character! The faux bamboo plants act as a clever screening to views of other flats and gives a sense of the jungle and greenery in the middle of London- we love it! The lovely compact dark grey table and chair makes it a perfect place to grow herbs and enjoy a cup of tea.
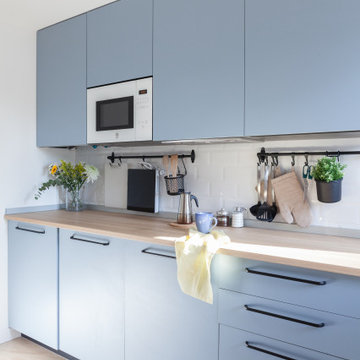
他の地域にある低価格の小さな北欧スタイルのおしゃれなキッチン (エプロンフロントシンク、フラットパネル扉のキャビネット、青いキャビネット、ラミネートカウンター、白いキッチンパネル、セラミックタイルのキッチンパネル、白い調理設備、ラミネートの床、アイランドなし、茶色い床、茶色いキッチンカウンター) の写真
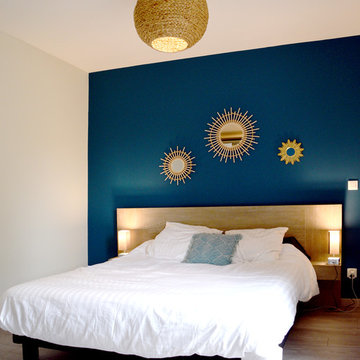
décoration de la suite parentale avec la tête de lit en bleu canard pétrole avec des miroirs soleil
parquet au sol
lustre en osier
トゥールーズにある中くらいな北欧スタイルのおしゃれな主寝室 (青い壁、淡色無垢フローリング、ベージュの床)
トゥールーズにある中くらいな北欧スタイルのおしゃれな主寝室 (青い壁、淡色無垢フローリング、ベージュの床)
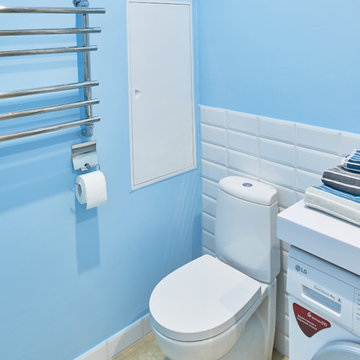
Дизайн Марина Назаренко
Фото Валентин Назаренко
他の地域にある低価格の小さな北欧スタイルのおしゃれなマスターバスルーム (白いタイル、セラミックタイル、青い壁、磁器タイルの床、ベージュの床、一体型トイレ ) の写真
他の地域にある低価格の小さな北欧スタイルのおしゃれなマスターバスルーム (白いタイル、セラミックタイル、青い壁、磁器タイルの床、ベージュの床、一体型トイレ ) の写真
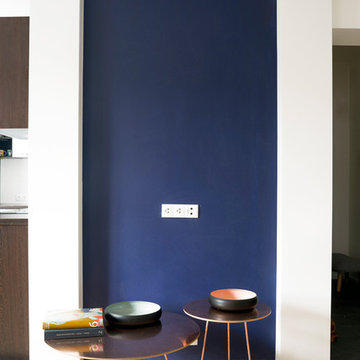
Blue accent wall. Photo: Tõnu Tunnel
メルボルンにある低価格の小さな北欧スタイルのおしゃれな独立型リビング (青い壁、無垢フローリング、暖炉なし、壁掛け型テレビ) の写真
メルボルンにある低価格の小さな北欧スタイルのおしゃれな独立型リビング (青い壁、無垢フローリング、暖炉なし、壁掛け型テレビ) の写真
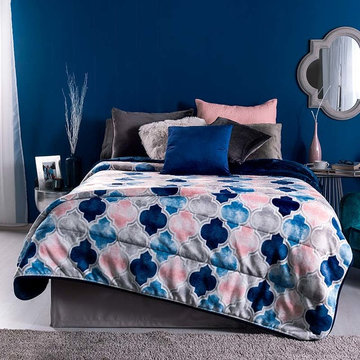
Vianney home decor promises you a cozy winter. Comfort is reached with the softness of the perfect blanket and the right combinaton of color that will provide to the ambiance a sensation of relaxation and rest.
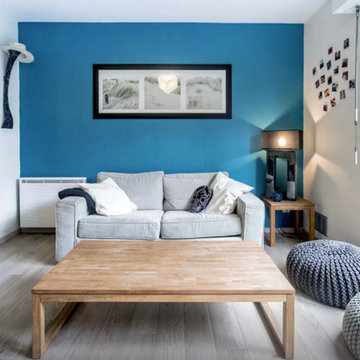
La cliente souhaitait séparer l'espace nuit du salon de son studio.
Un grand mur bleu a été placé derrière le canapé pour attirer le regard lorsque l'on rentre dans la pièce principale.
Un meuble suspendu permet de séparer visuellement les deux espaces tout en gagnant des rangements pour le salon et la chambre.
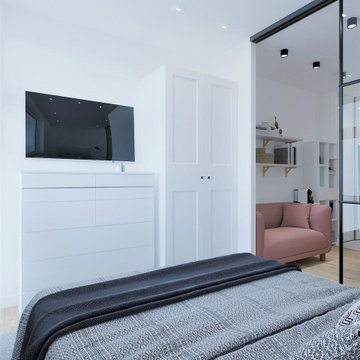
Design solution of the small studio apartment. One space divided into two zones by glass sliding door - kitchen with living area and sleeping area. Small and cozy bedroom with the dresser and compact wardrobe.
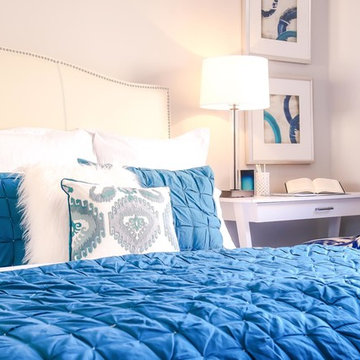
Tower at Hollywood Hills apartment model by Design Alibi.
www.designalibi.com
ロサンゼルスにある北欧スタイルのおしゃれな寝室
ロサンゼルスにある北欧スタイルのおしゃれな寝室
青い北欧スタイルの家の画像・アイデア
1



















