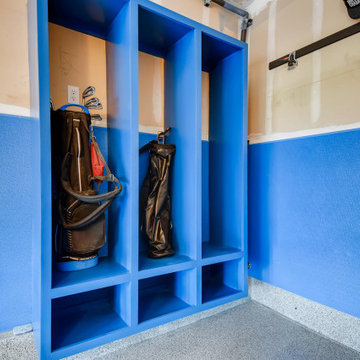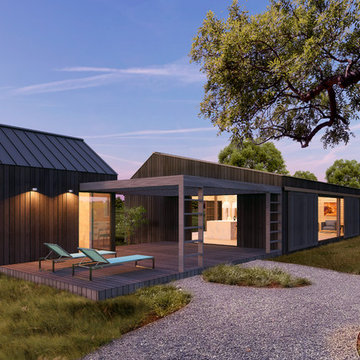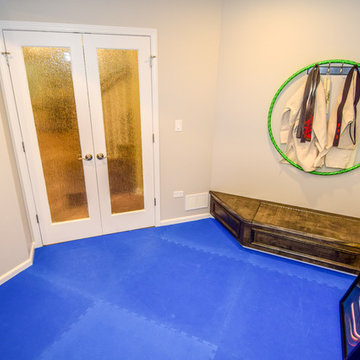青いトランジショナルスタイルの家の画像・アイデア
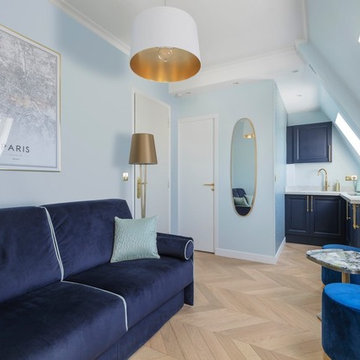
Crédit photos : Stéphane Durieu
パリにある低価格の小さなトランジショナルスタイルのおしゃれなロフトリビング (青い壁、淡色無垢フローリング、壁掛け型テレビ) の写真
パリにある低価格の小さなトランジショナルスタイルのおしゃれなロフトリビング (青い壁、淡色無垢フローリング、壁掛け型テレビ) の写真
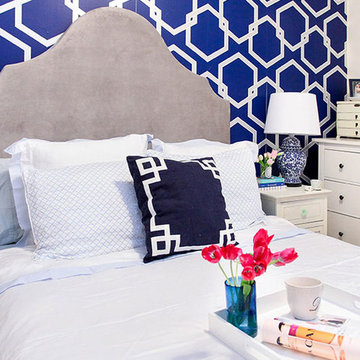
A bright springtime sanctuary by Julia of Lemon Stripes ( http://lemonstripes.com/) is the perfect mix of bold patterns and calm colors.
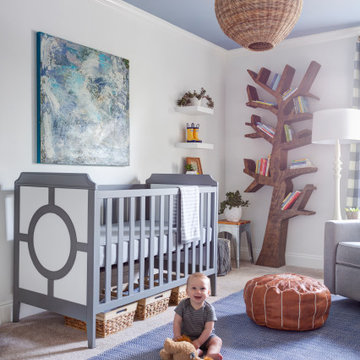
リトルロックにある低価格の中くらいなトランジショナルスタイルのおしゃれな赤ちゃん部屋 (白い壁、カーペット敷き、男女兼用、グレーの床) の写真
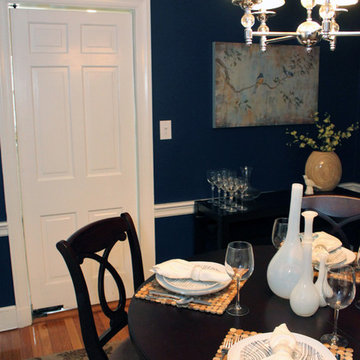
Photos by Laurie Hunt Photography
ボストンにある低価格の小さなトランジショナルスタイルのおしゃれな独立型ダイニング (青い壁、淡色無垢フローリング、暖炉なし) の写真
ボストンにある低価格の小さなトランジショナルスタイルのおしゃれな独立型ダイニング (青い壁、淡色無垢フローリング、暖炉なし) の写真
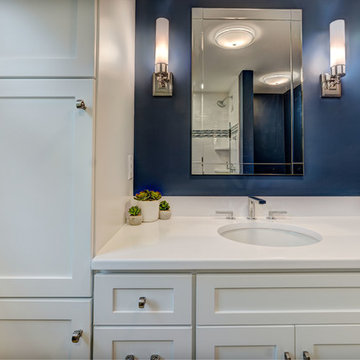
ボストンにある低価格の中くらいなトランジショナルスタイルのおしゃれな子供用バスルーム (シェーカースタイル扉のキャビネット、白いキャビネット、アルコーブ型浴槽、分離型トイレ、白いタイル、磁器タイル、青い壁、磁器タイルの床、アンダーカウンター洗面器、クオーツストーンの洗面台、白い床) の写真
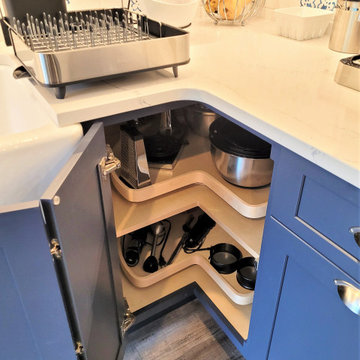
Lazy Susans have come a long way from the wobbly plastic carousel on the center pole that everyone hates. Even stock cabinets like these from Fabuwood have "Super Susans" with shelf-mounted wood turntables.

Refresh of an existing kid's bathroom. The client wanted a space that would be welcoming for guests but also a space that was easy to maintain for her kid's primary bathroom.
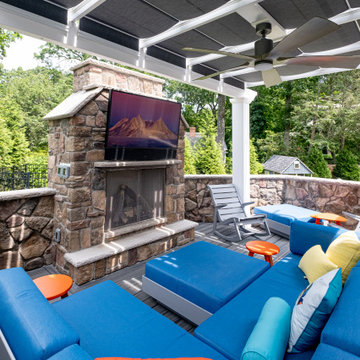
Pergola with a stone fireplace, waterproof TV and outdoor seating area!
Photos by VLG Photography
ニューヨークにある低価格の中くらいなトランジショナルスタイルのおしゃれなウッドデッキ (屋外暖炉、パーゴラ) の写真
ニューヨークにある低価格の中くらいなトランジショナルスタイルのおしゃれなウッドデッキ (屋外暖炉、パーゴラ) の写真
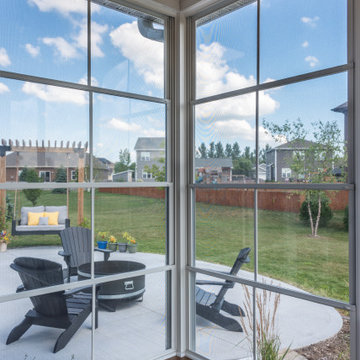
With the money saved by using the existing structural elements for the enclosed outdoor living space, we were able to build a patio large enough for furniture, a fire pit, and their new hot tub, all perfectly positioned and perfectly proportioned
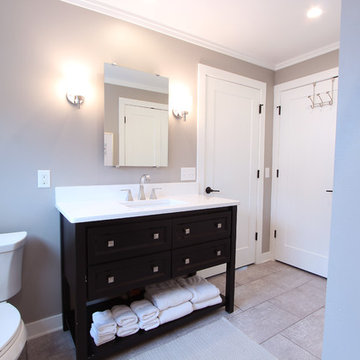
A black furniture looking vanity with an open shelf for towels below. The countertop is marble. Above the sink is a frameless mirror and two chrome sconces.
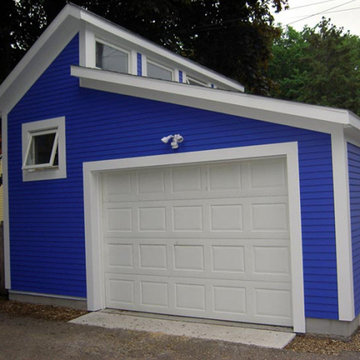
The existing one car garage had the leans. It was torn down and a stall and a half garage was rebuilt in its space, to give room for a work bench, gardening bench, and indoor dog kennel. Storage was also a requirement, which shaped the double shed roof with a clerestory, allowing for a wall of storage along the east side.
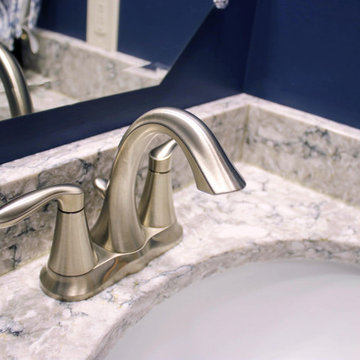
In this powder room, a Waypoint 606S Painted SIlk vanity with Silestone Pietra quartz countertop was installed with a white oval sink. Congoleum Triversa Luxury Vinyl Plank Flooring, Country Ridge - Autumn Glow was installed in the kitchen, foyer and powder room.
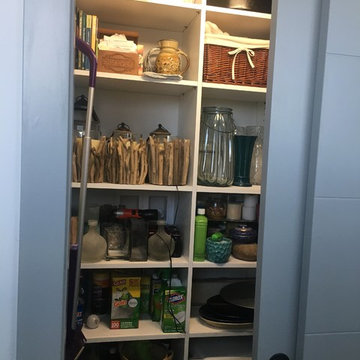
An excellent use of space for maximum storage!
インディアナポリスにある低価格の小さなトランジショナルスタイルのおしゃれなキッチン (白いキャビネット) の写真
インディアナポリスにある低価格の小さなトランジショナルスタイルのおしゃれなキッチン (白いキャビネット) の写真
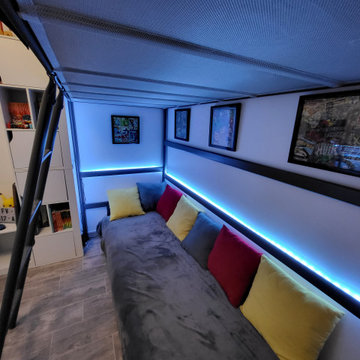
Modernisation d'une chambre d'ado façon gamer.
Intégration de domotique et pilotage des lumières et volets de la chambre via Google en vocal.
他の地域にあるトランジショナルスタイルのおしゃれな寝室 (白い壁) のインテリア
他の地域にあるトランジショナルスタイルのおしゃれな寝室 (白い壁) のインテリア
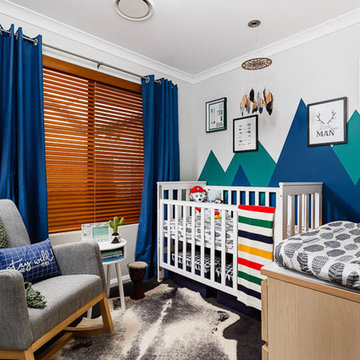
Baby boy's nursery with a eclectic and colourful theme. Adventure, feathers and boho themed products come together beautifully to create a baby boy’s room different than your standard nursery. I was on a tight budget and most of the items where sourced second hand, handmade or relatively cheap. The end result is fun and the mountains reflect my Canadian heritage which I hope our baby boy will enjoy. Photos by Crib creative
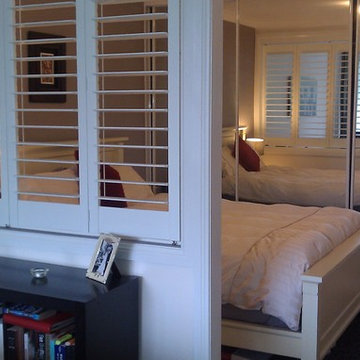
Transition from a studio to 1 bedroom apartment
シドニーにある低価格のトランジショナルスタイルのおしゃれなリビングの写真
シドニーにある低価格のトランジショナルスタイルのおしゃれなリビングの写真
青いトランジショナルスタイルの家の画像・アイデア
1



















