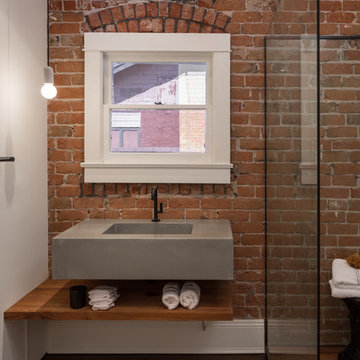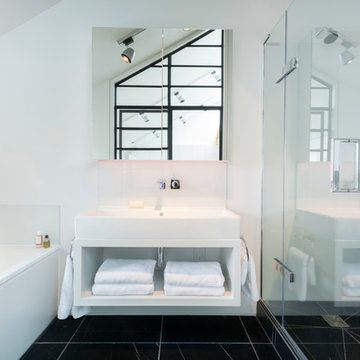インダストリアルスタイルの浴室・バスルーム (壁付け型シンク、白い壁) の写真
絞り込み:
資材コスト
並び替え:今日の人気順
写真 1〜20 枚目(全 145 枚)
1/4

L+M's ADU is a basement converted to an accessory dwelling unit (ADU) with exterior & main level access, wet bar, living space with movie center & ethanol fireplace, office divided by custom steel & glass "window" grid, guest bathroom, & guest bedroom. Along with an efficient & versatile layout, we were able to get playful with the design, reflecting the whimsical personalties of the home owners.
credits
design: Matthew O. Daby - m.o.daby design
interior design: Angela Mechaley - m.o.daby design
construction: Hammish Murray Construction
custom steel fabricator: Flux Design
reclaimed wood resource: Viridian Wood
photography: Darius Kuzmickas - KuDa Photography

Jaime Alvarez jaimephoto.com
フィラデルフィアにあるインダストリアルスタイルのおしゃれな浴室 (壁付け型シンク、置き型浴槽、オープン型シャワー、白い壁、モザイクタイル、モノトーンのタイル、黒い床、オープンシャワー) の写真
フィラデルフィアにあるインダストリアルスタイルのおしゃれな浴室 (壁付け型シンク、置き型浴槽、オープン型シャワー、白い壁、モザイクタイル、モノトーンのタイル、黒い床、オープンシャワー) の写真

Although of an obvious choice these day, we love metro tiles.
The clean white space with the Dove Grey grout really worked making the tight space feel much cleaner and bigger.
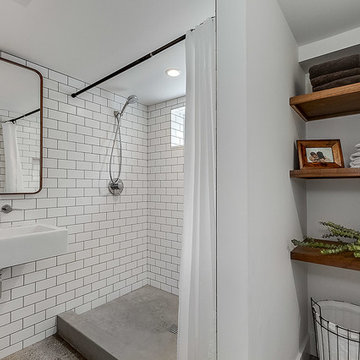
シアトルにある小さなインダストリアルスタイルのおしゃれなバスルーム (浴槽なし) (アルコーブ型シャワー、白いタイル、サブウェイタイル、白い壁、コンクリートの床、壁付け型シンク、茶色い床、シャワーカーテン) の写真
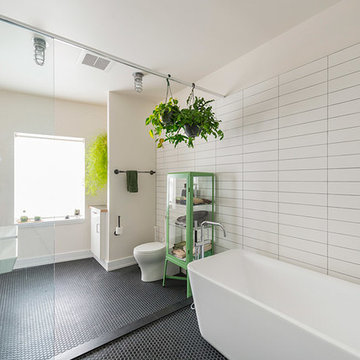
フィラデルフィアにあるラグジュアリーな広いインダストリアルスタイルのおしゃれなマスターバスルーム (置き型浴槽、洗い場付きシャワー、一体型トイレ 、黒いタイル、白いタイル、セラミックタイル、白い壁、セラミックタイルの床、壁付け型シンク) の写真
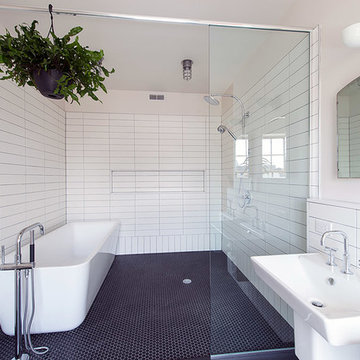
フィラデルフィアにある広いインダストリアルスタイルのおしゃれなマスターバスルーム (壁付け型シンク、置き型浴槽、オープン型シャワー、分離型トイレ、白いタイル、サブウェイタイル、白い壁、セラミックタイルの床) の写真
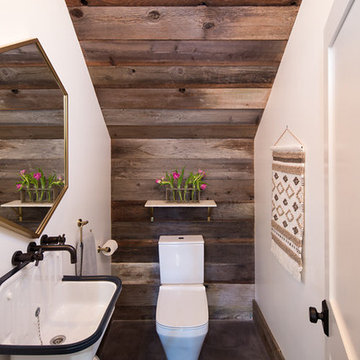
Marcell Puzsar, Brightroom Photography
サンフランシスコにある小さなインダストリアルスタイルのおしゃれなバスルーム (浴槽なし) (分離型トイレ、セメントタイル、白い壁、コンクリートの床、壁付け型シンク) の写真
サンフランシスコにある小さなインダストリアルスタイルのおしゃれなバスルーム (浴槽なし) (分離型トイレ、セメントタイル、白い壁、コンクリートの床、壁付け型シンク) の写真
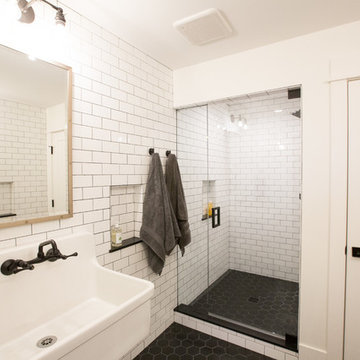
他の地域にあるお手頃価格の中くらいなインダストリアルスタイルのおしゃれな子供用バスルーム (オープンシェルフ、アルコーブ型シャワー、分離型トイレ、白いタイル、セラミックタイル、白い壁、セラミックタイルの床、壁付け型シンク、黒い床、開き戸のシャワー) の写真
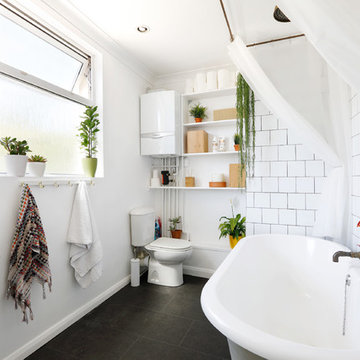
Emma Wood
サセックスにある中くらいなインダストリアルスタイルのおしゃれな子供用バスルーム (白いキャビネット、猫足バスタブ、シャワー付き浴槽 、分離型トイレ、白いタイル、セラミックタイル、白い壁、セラミックタイルの床、壁付け型シンク、黒い床、シャワーカーテン) の写真
サセックスにある中くらいなインダストリアルスタイルのおしゃれな子供用バスルーム (白いキャビネット、猫足バスタブ、シャワー付き浴槽 、分離型トイレ、白いタイル、セラミックタイル、白い壁、セラミックタイルの床、壁付け型シンク、黒い床、シャワーカーテン) の写真
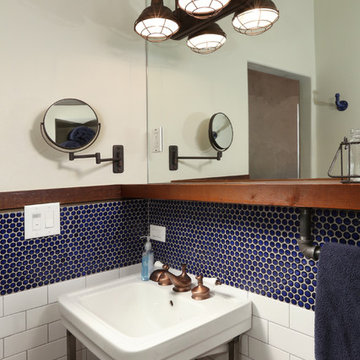
Blue and white bathroom using white subway tiles and and blue penny tiles. Sink with unique light fixture, large mirror and extendable mirror.
ロサンゼルスにある小さなインダストリアルスタイルのおしゃれなバスルーム (浴槽なし) (アルコーブ型シャワー、一体型トイレ 、青いタイル、白いタイル、モザイクタイル、白い壁、スレートの床、壁付け型シンク、人工大理石カウンター) の写真
ロサンゼルスにある小さなインダストリアルスタイルのおしゃれなバスルーム (浴槽なし) (アルコーブ型シャワー、一体型トイレ 、青いタイル、白いタイル、モザイクタイル、白い壁、スレートの床、壁付け型シンク、人工大理石カウンター) の写真

photos by Pedro Marti
The owner’s of this apartment had been living in this large working artist’s loft in Tribeca since the 70’s when they occupied the vacated space that had previously been a factory warehouse. Since then the space had been adapted for the husband and wife, both artists, to house their studios as well as living quarters for their growing family. The private areas were previously separated from the studio with a series of custom partition walls. Now that their children had grown and left home they were interested in making some changes. The major change was to take over spaces that were the children’s bedrooms and incorporate them in a new larger open living/kitchen space. The previously enclosed kitchen was enlarged creating a long eat-in counter at the now opened wall that had divided off the living room. The kitchen cabinetry capitalizes on the full height of the space with extra storage at the tops for seldom used items. The overall industrial feel of the loft emphasized by the exposed electrical and plumbing that run below the concrete ceilings was supplemented by a grid of new ceiling fans and industrial spotlights. Antique bubble glass, vintage refrigerator hinges and latches were chosen to accent simple shaker panels on the new kitchen cabinetry, including on the integrated appliances. A unique red industrial wheel faucet was selected to go with the integral black granite farm sink. The white subway tile that pre-existed in the kitchen was continued throughout the enlarged area, previously terminating 5 feet off the ground, it was expanded in a contrasting herringbone pattern to the full 12 foot height of the ceilings. This same tile motif was also used within the updated bathroom on top of a concrete-like porcelain floor tile. The bathroom also features a large white porcelain laundry sink with industrial fittings and a vintage stainless steel medicine display cabinet. Similar vintage stainless steel cabinets are also used in the studio spaces for storage. And finally black iron plumbing pipe and fittings were used in the newly outfitted closets to create hanging storage and shelving to complement the overall industrial feel.
pedro marti
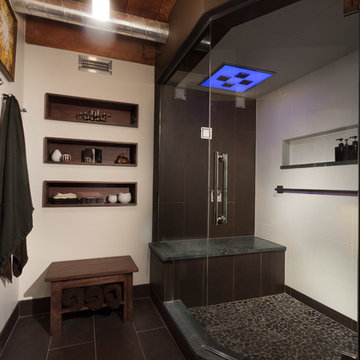
A new & improved bathroom, offering our client a locker room/spa feel. We wanted to maximize space, so we custom built shelves throughout the walls and designed a large but seamless shower. The shower is a Kohler DTV+ system complete with a 45-degree angle door, a steam component, therapy lighting, and speakers. Lastly, we spruced up all the tiles with a gorgeous satin finish - including the quartz curb, counter and shower seat.
Designed by Chi Renovation & Design who serve Chicago and it's surrounding suburbs, with an emphasis on the North Side and North Shore. You'll find their work from the Loop through Lincoln Park, Skokie, Wilmette, and all of the way up to Lake Forest.
For more about Chi Renovation & Design, click here: https://www.chirenovation.com/
To learn more about this project, click here: https://www.chirenovation.com/portfolio/man-cave-bathroom/
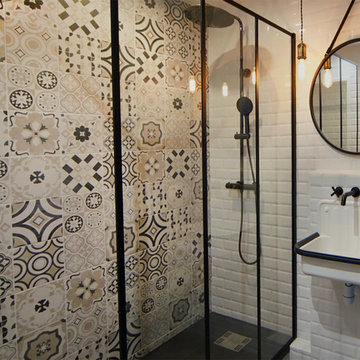
Grande douche et paroi verrière
@Tout simplement Déco
パリにあるお手頃価格の小さなインダストリアルスタイルのおしゃれなマスターバスルーム (バリアフリー、モノトーンのタイル、セメントタイル、白い壁、セラミックタイルの床、壁付け型シンク、タイルの洗面台、グレーの床、白い洗面カウンター) の写真
パリにあるお手頃価格の小さなインダストリアルスタイルのおしゃれなマスターバスルーム (バリアフリー、モノトーンのタイル、セメントタイル、白い壁、セラミックタイルの床、壁付け型シンク、タイルの洗面台、グレーの床、白い洗面カウンター) の写真

This adorable little bathroom is in a 1930’s bungalow in Denver’s historic Park Hill neighborhood. The client hired us to help revamp their small, family bathroom. Halfway through the project we uncovered the brick wall and decided to leave the brick exposed. The texture of the brick plays well against the glossy white plumbing fixtures and the playful floor pattern.
I wrote an interesting blog post on this bathroom and the owner: Memories and Meaning: A Bathroom Renovation in Denver's Park Hill Neighborhood
Photography by Sara Yoder.
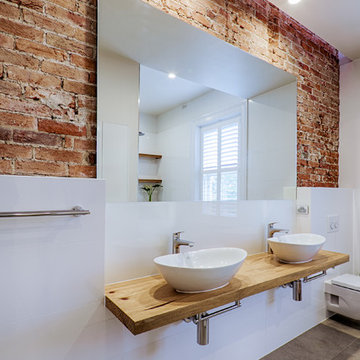
Rich, strong and invigorating, the rough textured, look and feel of bricks creates in this bathroom. There is nothing quite like the combination of bricks + timber + tiles to create an urban style at best.
Designed By Urban
Tiles by Italia Ceramics

ロンドンにある小さなインダストリアルスタイルのおしゃれなバスルーム (浴槽なし) (フラットパネル扉のキャビネット、白いキャビネット、オープン型シャワー、一体型トイレ 、白いタイル、サブウェイタイル、白い壁、壁付け型シンク、クオーツストーンの洗面台、白い床、オープンシャワー、白い洗面カウンター、洗面台1つ、フローティング洗面台、レンガ壁) の写真
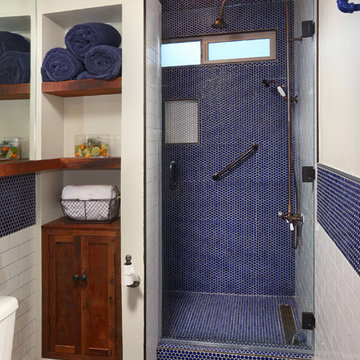
Blue and white bathroom using white subway tiles and and blue penny tiles. Stand up shower with unique shower head and windows.
ロサンゼルスにある小さなインダストリアルスタイルのおしゃれなバスルーム (浴槽なし) (アルコーブ型シャワー、一体型トイレ 、青いタイル、白いタイル、モザイクタイル、白い壁、スレートの床、人工大理石カウンター、壁付け型シンク) の写真
ロサンゼルスにある小さなインダストリアルスタイルのおしゃれなバスルーム (浴槽なし) (アルコーブ型シャワー、一体型トイレ 、青いタイル、白いタイル、モザイクタイル、白い壁、スレートの床、人工大理石カウンター、壁付け型シンク) の写真
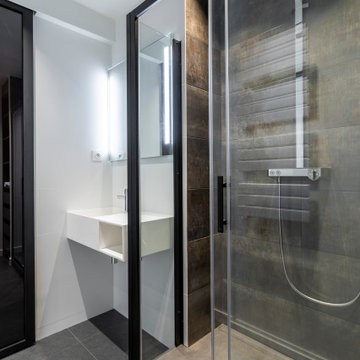
パリにある高級な小さなインダストリアルスタイルのおしゃれな浴室 (オープンシェルフ、黒いキャビネット、コーナー設置型シャワー、壁掛け式トイレ、モノトーンのタイル、セラミックタイル、白い壁、淡色無垢フローリング、壁付け型シンク、ソープストーンの洗面台、ベージュの床、引戸のシャワー、白い洗面カウンター、洗面台1つ、造り付け洗面台、グレーと黒) の写真
インダストリアルスタイルの浴室・バスルーム (壁付け型シンク、白い壁) の写真
1
