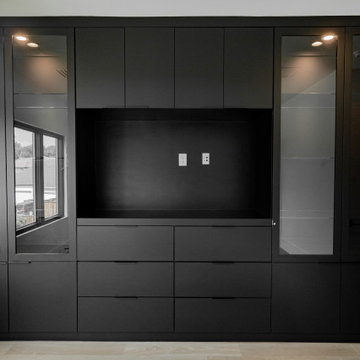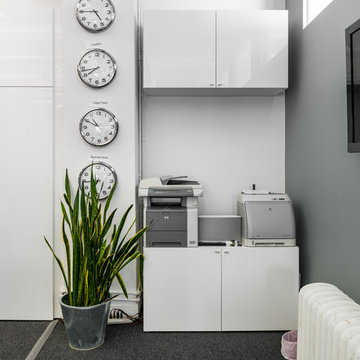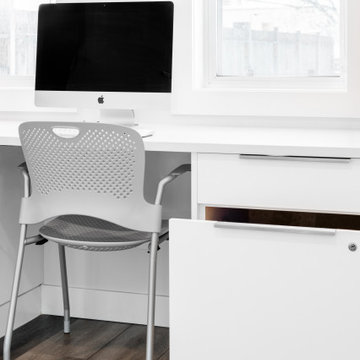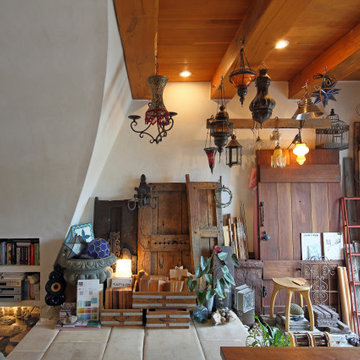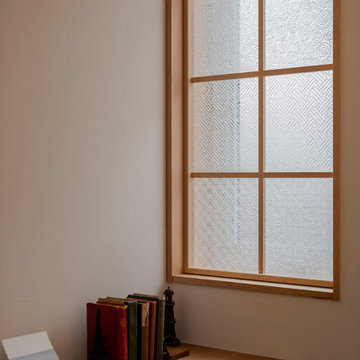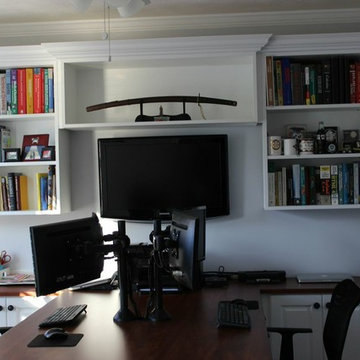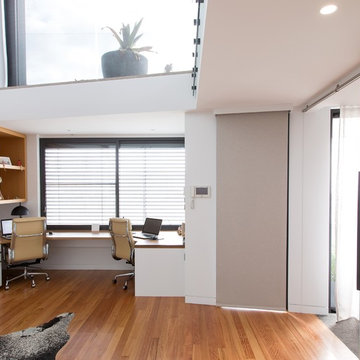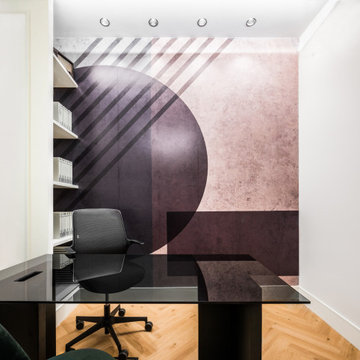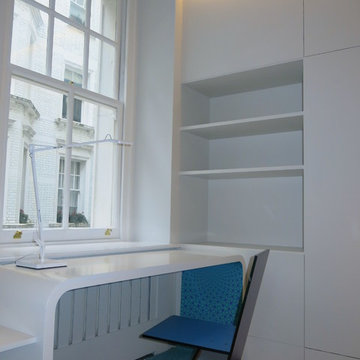アトリエ・スタジオ (白い壁) の写真
絞り込み:
資材コスト
並び替え:今日の人気順
写真 2501〜2520 枚目(全 3,459 枚)
1/3
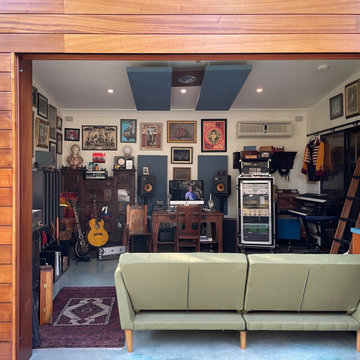
ロサンゼルスにあるお手頃価格の小さなモダンスタイルのおしゃれなアトリエ・スタジオ (白い壁、コンクリートの床、自立型机、グレーの床) の写真
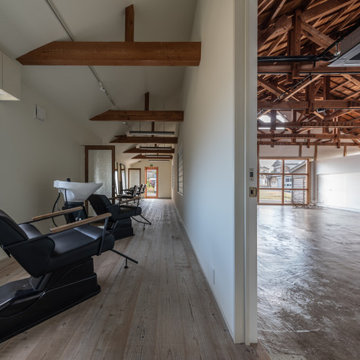
38年前に建てられた船大工の倉庫をリノベーションしたレンタルスペース。
船大工の倉庫として生まれた建物はその性質上、無柱とするため木造トラスを採用し大空間となっています。連続する構造は力強く建物を支え数多の強風から建物を守った歴史を感じる。その力強さをダイレクトに感じる為にそのまま見せる内装としました。
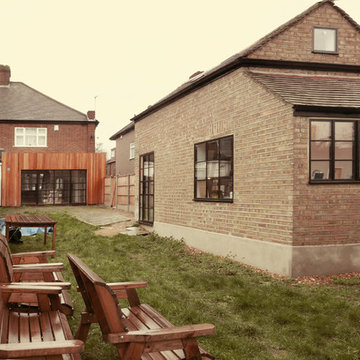
ケンブリッジシャーにあるお手頃価格の小さなトラディショナルスタイルのおしゃれなアトリエ・スタジオ (白い壁、濃色無垢フローリング、自立型机、茶色い床) の写真

ロサンゼルスにあるお手頃価格の小さなコンテンポラリースタイルのおしゃれなアトリエ・スタジオ (白い壁、コルクフローリング、暖炉なし、造り付け机、茶色い床、表し梁、板張り壁) の写真
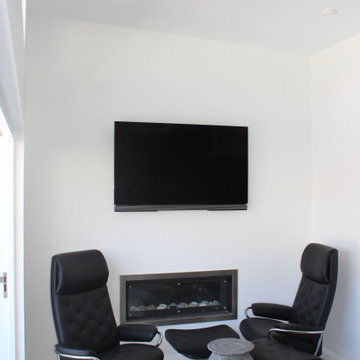
シドニーにある高級な広いコンテンポラリースタイルのおしゃれなアトリエ・スタジオ (白い壁、ライムストーンの床、標準型暖炉、漆喰の暖炉まわり、造り付け机、グレーの床) の写真
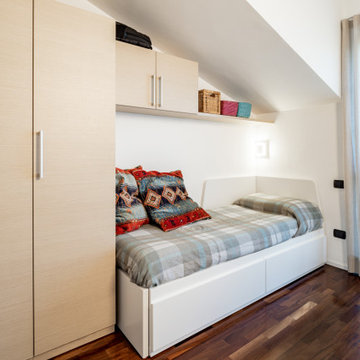
uno spazio non molto ampio utilizzato come studio e camera degli ospiti, curato sotto il profilo funzionale e degli arredi
ミラノにある低価格の小さなモダンスタイルのおしゃれなアトリエ・スタジオ (白い壁、濃色無垢フローリング、折り上げ天井、白い天井、自立型机) の写真
ミラノにある低価格の小さなモダンスタイルのおしゃれなアトリエ・スタジオ (白い壁、濃色無垢フローリング、折り上げ天井、白い天井、自立型机) の写真
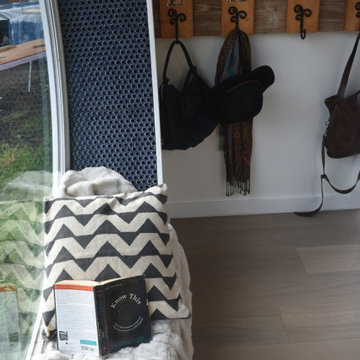
This portable custom home office add-on was inspired by the Oasis model with its 6' round windows (yes, there are two of them!). The Round windows are pushed out creating a space to span bar slab to sit at with a ledge for your feet and tile detailing. The other End is left open so you can lounge in the round window and use it as a reading nook.
The Office had 4 desk spaces, a flatscreen tv and a built-in couch with storage underneath and at it's sides. The end tables are part of the love-seat and serve as bookshelves and are sturdy enough to sit on. There is accent lighting and a 2x10" ledge that leads around the entire room- it is strong enough to be used as a library storing hundreds of books.
This office is built on an 8x20' trailer. paradisetinyhomes.com
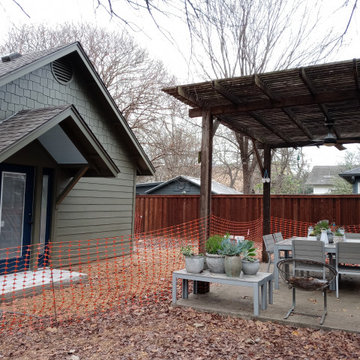
View of front entry and existing terrace.
オースティンにあるお手頃価格の小さなトラディショナルスタイルのおしゃれなアトリエ・スタジオ (白い壁、淡色無垢フローリング、自立型机、白い床、三角天井) の写真
オースティンにあるお手頃価格の小さなトラディショナルスタイルのおしゃれなアトリエ・スタジオ (白い壁、淡色無垢フローリング、自立型机、白い床、三角天井) の写真
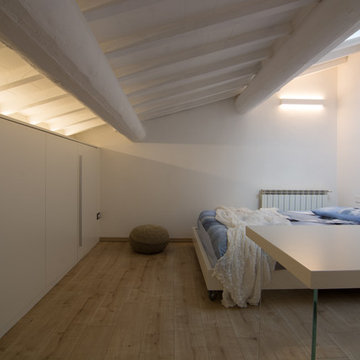
Una mansarda molto luminosa ospita una grande arandiatura su misura con armadi bianchi e maniglie in acciaio satinato grigio. Il colore bianco domina, la lucenaturale matcha con la luce artificiale e tutto diventa funzionale e integrato nel contesto.
La libreria autoportante si poggia su gambe in cristallo strutturale e funge da parapetto per il vano scale.
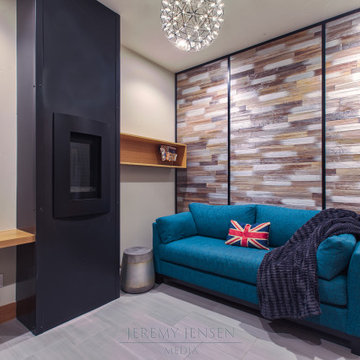
A modern home office was designed to be a private space to work, be creative, and to relax enjoying the mountain views. Behind the sofa is a wood veneer wallpaper trimmed in black metal. A tall black metal clad fireplace creates a cozy environment during the cold snowy months. Principal designer Emily Roose designed the floating box bookcase for this avid reader and artist.
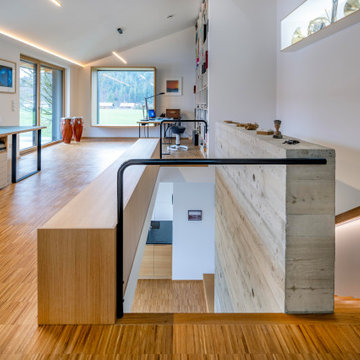
Sitzfenster, Treppe mit Luftraum, Sichtbetonwand
ミュンヘンにあるコンテンポラリースタイルのおしゃれなアトリエ・スタジオ (白い壁、淡色無垢フローリング、自立型机) の写真
ミュンヘンにあるコンテンポラリースタイルのおしゃれなアトリエ・スタジオ (白い壁、淡色無垢フローリング、自立型机) の写真
アトリエ・スタジオ (白い壁) の写真
126
