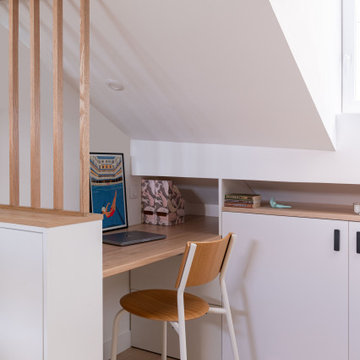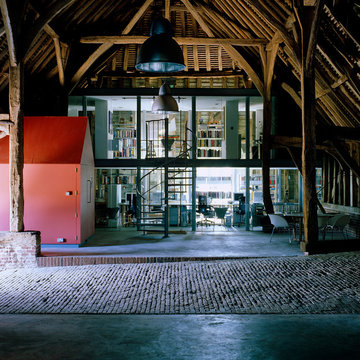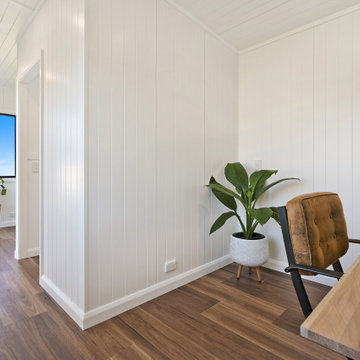アトリエ・スタジオ (クッションフロア、白い壁) の写真
絞り込み:
資材コスト
並び替え:今日の人気順
写真 1〜20 枚目(全 106 枚)
1/4
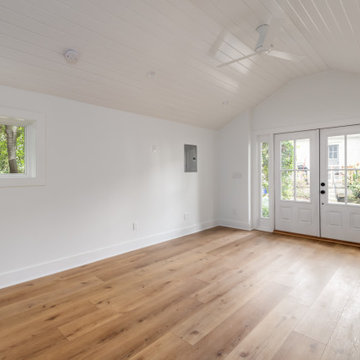
Our homeowners need a flex space and an existing cinder block garage was the perfect place. The garage was waterproofed and finished and now is fully functional as an open office space with a wet bar and a full bathroom. It is bright, airy and as private as you need it to be to conduct business on a day to day basis.
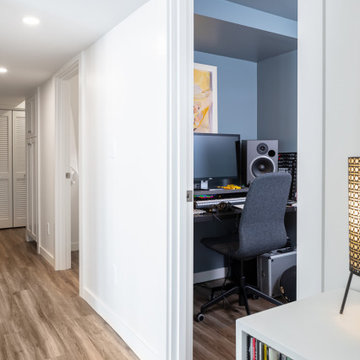
There is a trend in Seattle to make better use of the space you already have and we have worked on a number of projects in recent years where owners are capturing their existing unfinished basements and turning them into modern, warm space that is a true addition to their home. The owners of this home in Ballard wanted to transform their partly finished basement and garage into fully finished and often used space in their home. To begin we looked at moving the narrow and steep existing stairway to a grand new stair in the center of the home, using an unused space in the existing piano room.
The basement was fully finished to create a new master bedroom retreat for the owners with a walk-in closet. The bathroom and laundry room were both updated with new finishes and fixtures. Small spaces were carved out for an office cubby room for her and a music studio space for him. Then the former garage was transformed into a light filled flex space for family projects. We installed Evoke LVT flooring throughout the lower level so this space feels warm yet will hold up to everyday life for this creative family.
Model Remodel was the general contractor on this remodel project and made the planning and construction of this project run smoothly, as always. The owners are thrilled with the transformation to their home.
Contractor: Model Remodel
Photography: Cindy Apple Photography
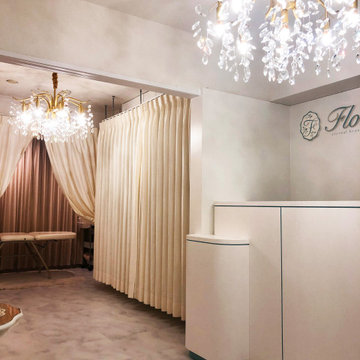
エステサロンの空間デザイン
オリジナルカウンターや施術室カーテンなどの提案及び制作を行います
名古屋にあるお手頃価格の小さなヴィクトリアン調のおしゃれなアトリエ・スタジオ (白い壁、クッションフロア、暖炉なし、造り付け机、白い床) の写真
名古屋にあるお手頃価格の小さなヴィクトリアン調のおしゃれなアトリエ・スタジオ (白い壁、クッションフロア、暖炉なし、造り付け机、白い床) の写真
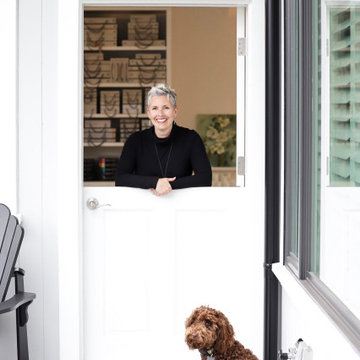
The Simply Home Decorating Design Studio is located in the beautiful community of Deep Cove in North Vancouver, British Columbia.
I like to be at home when my daughter gets home from school each day so having an office that is close to home is of the utmost importance to me. When the opportunity came along to design and build an extension to our home and add a new legal suite that would become SHD headquarters, I was thrilled!
I worked with architect Matthew Hansen, also based in North Vancouver, to come up with a design that was completely integrated with the existing house. His design was all that I had dreamed of and more. Our home was transformed from a modest 1950's side split with a converted carport/garage to what looks like a brand new home with a two car garage and a legal bachelor apartment suite.
When it came to the interior, there was no question that I would spare no expense in making my new office exactly what I had always dreamed. I also had to keep in mind that one day, when I retire or my business outgrows the space, we may want to use it as rental apartment or in-law suite so the design had to be carefully crafted to suit both of these purposes.
The result is a fabulous creative space full of light that houses my successful design business and I couldn't be happier "working from home."
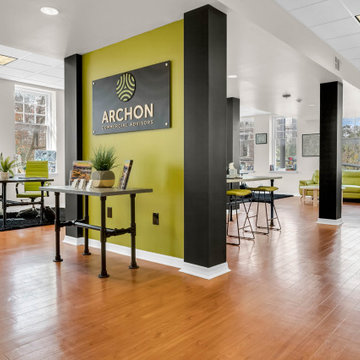
Molly's Marketplace custom designed office desks for the founders of Archon Commercial Advisors. David Cobb wanted a rustic, industrial and modern look. We achieved their vision by using industrial piping for the table bottoms and handcrafted and weathered wooded tops
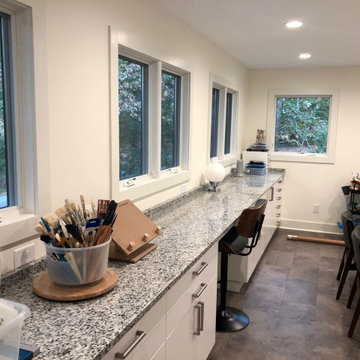
It's as beautiful as it is highly functional with fantastic natural and led lighting. This space is everything an artist could wish for! Storage for days!...
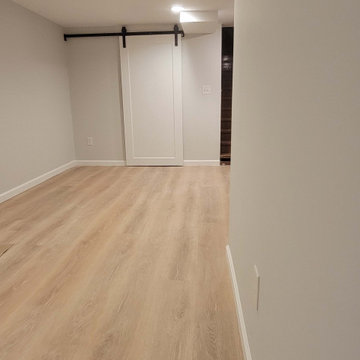
Here is the home office area, where the customer is going to have an industrial desk, with natural wood top, and metal legs, Having enough light and a warm space to work in the winter and a fresh and comfortable one in the summer is a must to a productive day at work.
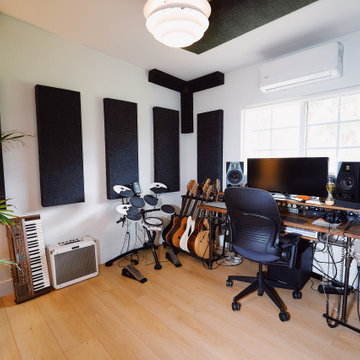
A classic select grade natural oak flooring. Timeless and versatile.
ロサンゼルスにあるお手頃価格の中くらいなエクレクティックスタイルのおしゃれなアトリエ・スタジオ (白い壁、クッションフロア、自立型机、ベージュの床) の写真
ロサンゼルスにあるお手頃価格の中くらいなエクレクティックスタイルのおしゃれなアトリエ・スタジオ (白い壁、クッションフロア、自立型机、ベージュの床) の写真
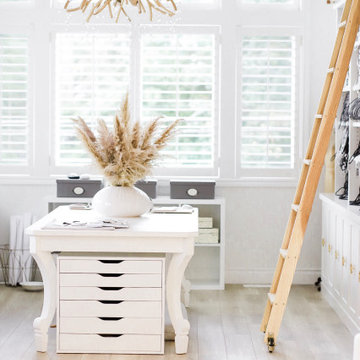
The Simply Home Decorating Design Studio is located in the beautiful community of Deep Cove in North Vancouver, British Columbia.
I like to be at home when my daughter gets home from school each day so having an office that is close to home is of the utmost importance to me. When the opportunity came along to design and build an extension to our home and add a new legal suite that would become SHD headquarters, I was thrilled!
I worked with architect Matthew Hansen, also based in North Vancouver, to come up with a design that was completely integrated with the existing house. His design was all that I had dreamed of and more. Our home was transformed from a modest 1950's side split with a converted carport/garage to what looks like a brand new home with a two car garage and a legal bachelor apartment suite.
When it came to the interior, there was no question that I would spare no expense in making my new office exactly what I had always dreamed. I also had to keep in mind that one day, when I retire or my business outgrows the space, we may want to use it as rental apartment or in-law suite so the design had to be carefully crafted to suit both of these purposes.
The result is a fabulous creative space full of light that houses my successful design business and I couldn't be happier "working from home."
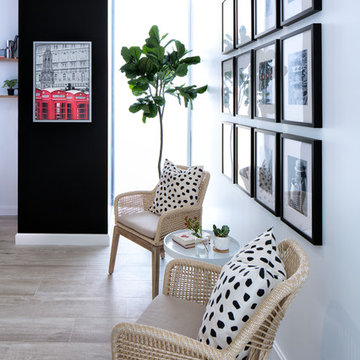
Feature In: Visit Miami Beach Magazine & Island Living
A nice young couple contacted us from Brazil to decorate their newly acquired apartment. We schedule a meeting through Skype and from the very first moment we had a very good feeling this was going to be a nice project and people to work with. We exchanged some ideas, comments, images and we explained to them how we were used to worked with clients overseas and how important was to keep communication opened.
They main concerned was to find a solution for a giant structure leaning column in the main room, as well as how to make the kitchen, dining and living room work together in one considerably small space with few dimensions.
Whether it was a holiday home or a place to rent occasionally, the requirements were simple, Scandinavian style, accent colors and low investment, and so we did it. Once the proposal was signed, we got down to work and in two months the apartment was ready to welcome them with nice scented candles, flowers and delicious Mojitos from their spectacular view at the 41th floor of one of Miami's most modern and tallest building.
Rolando Diaz Photography
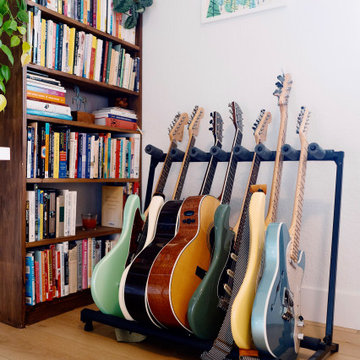
A classic select grade natural oak flooring. Timeless and versatile.
ロサンゼルスにあるお手頃価格の中くらいなエクレクティックスタイルのおしゃれなアトリエ・スタジオ (白い壁、クッションフロア、自立型机、ベージュの床) の写真
ロサンゼルスにあるお手頃価格の中くらいなエクレクティックスタイルのおしゃれなアトリエ・スタジオ (白い壁、クッションフロア、自立型机、ベージュの床) の写真
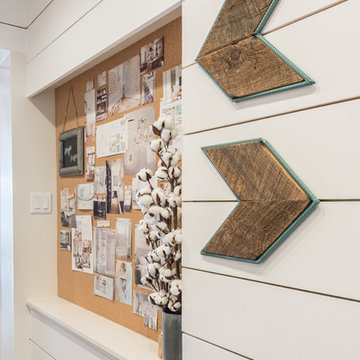
For the final touches, the walls were covered in a bright white shiplap, and an oversized recessed niche with cork provides a place for Brittany to display her latest remodels and current design inspiration.
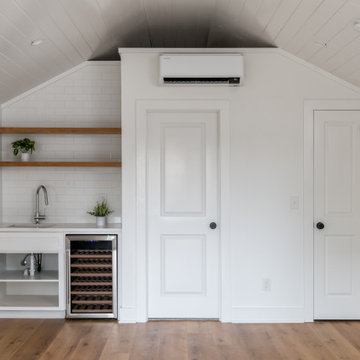
Our homeowners need a flex space and an existing cinder block garage was the perfect place. The garage was waterproofed and finished and now is fully functional as an open office space with a wet bar and a full bathroom. It is bright, airy and as private as you need it to be to conduct business on a day to day basis.
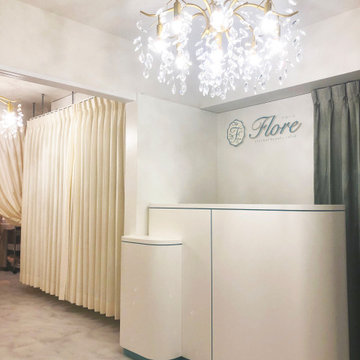
エステサロンの空間デザイン
オリジナルカウンターや施術室カーテンなどの提案及び制作を行います
名古屋にあるお手頃価格の小さなヴィクトリアン調のおしゃれなアトリエ・スタジオ (白い壁、クッションフロア、暖炉なし、造り付け机、白い床) の写真
名古屋にあるお手頃価格の小さなヴィクトリアン調のおしゃれなアトリエ・スタジオ (白い壁、クッションフロア、暖炉なし、造り付け机、白い床) の写真
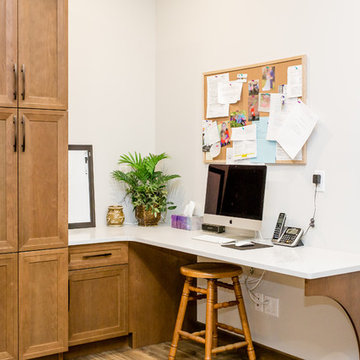
Ian Hennes Photography
カルガリーにあるお手頃価格の小さなラスティックスタイルのおしゃれなアトリエ・スタジオ (白い壁、クッションフロア、造り付け机、茶色い床) の写真
カルガリーにあるお手頃価格の小さなラスティックスタイルのおしゃれなアトリエ・スタジオ (白い壁、クッションフロア、造り付け机、茶色い床) の写真
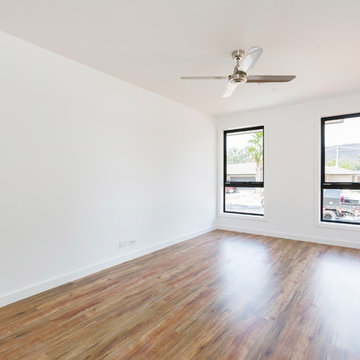
Home office with spotted gum vinyl and ceiling fan
キャンベラにあるお手頃価格の中くらいなトラディショナルスタイルのおしゃれなアトリエ・スタジオ (白い壁、クッションフロア、自立型机、茶色い床) の写真
キャンベラにあるお手頃価格の中くらいなトラディショナルスタイルのおしゃれなアトリエ・スタジオ (白い壁、クッションフロア、自立型机、茶色い床) の写真
アトリエ・スタジオ (クッションフロア、白い壁) の写真
1
