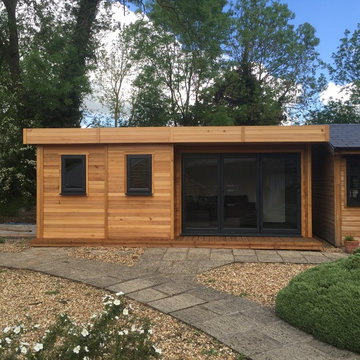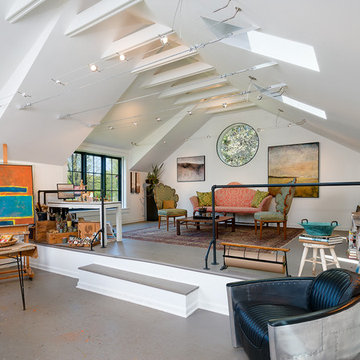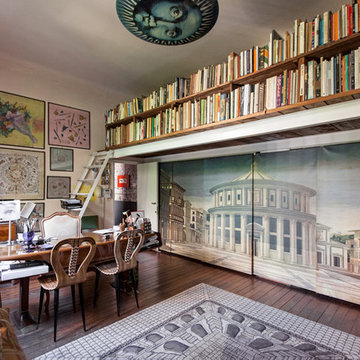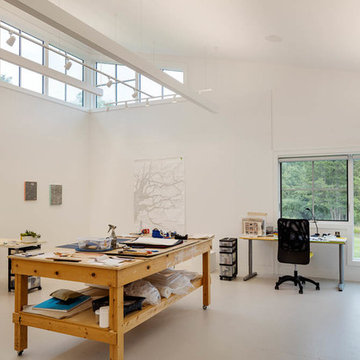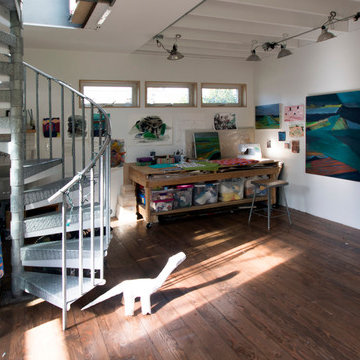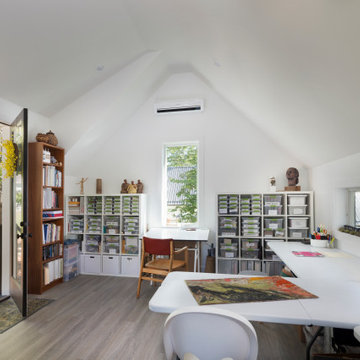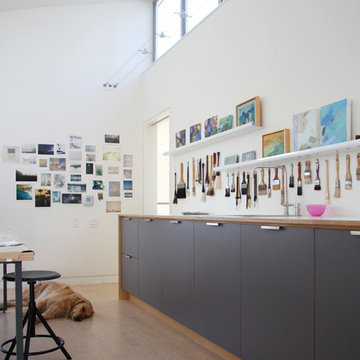広いアトリエ・スタジオ (白い壁) の写真

Scandinavian minimalist home office with vaulted ceilings, skylights, and floor to ceiling windows.
ミネアポリスにある高級な広い北欧スタイルのおしゃれなアトリエ・スタジオ (白い壁、淡色無垢フローリング、自立型机、ベージュの床、三角天井) の写真
ミネアポリスにある高級な広い北欧スタイルのおしゃれなアトリエ・スタジオ (白い壁、淡色無垢フローリング、自立型机、ベージュの床、三角天井) の写真
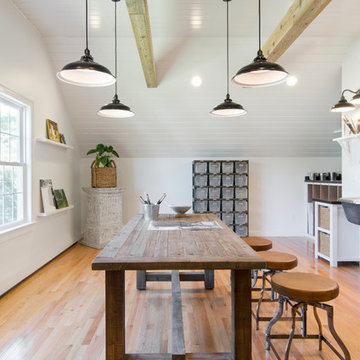
Photo Credit: Tamara Flanagan
ボストンにあるラグジュアリーな広いカントリー風のおしゃれなアトリエ・スタジオ (白い壁、無垢フローリング、暖炉なし、自立型机) の写真
ボストンにあるラグジュアリーな広いカントリー風のおしゃれなアトリエ・スタジオ (白い壁、無垢フローリング、暖炉なし、自立型机) の写真
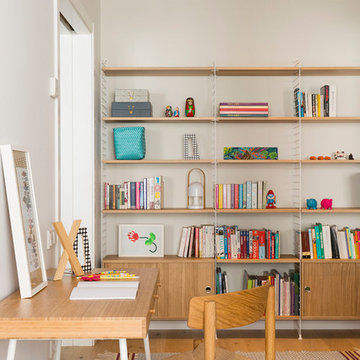
Proyecto realizado por Meritxell Ribé - The Room Studio
Construcción: The Room Work
Fotografías: Mauricio Fuertes
他の地域にある広いコンテンポラリースタイルのおしゃれなアトリエ・スタジオ (無垢フローリング、暖炉なし、茶色い床、白い壁、自立型机) の写真
他の地域にある広いコンテンポラリースタイルのおしゃれなアトリエ・スタジオ (無垢フローリング、暖炉なし、茶色い床、白い壁、自立型机) の写真
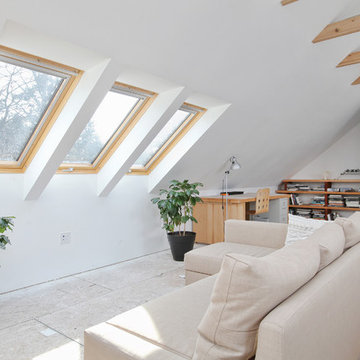
Skylights added in to bring in more natural light to the side of the studio
フィラデルフィアにある広いコンテンポラリースタイルのおしゃれなアトリエ・スタジオ (白い壁、合板フローリング、暖炉なし、自立型机) の写真
フィラデルフィアにある広いコンテンポラリースタイルのおしゃれなアトリエ・スタジオ (白い壁、合板フローリング、暖炉なし、自立型机) の写真
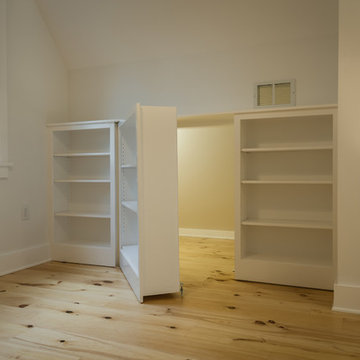
Contemporary home built on an infill lot in downtown Harrisonburg. The goal of saving as many trees as possible led to the creation of a bridge to the front door. This not only allowed for saving trees, but also created a reduction is site development costs.

The game room was converted to a light industrial sewing room
ダラスにある広いトランジショナルスタイルのおしゃれなアトリエ・スタジオ (白い壁、淡色無垢フローリング、暖炉なし、自立型机、ベージュの床) の写真
ダラスにある広いトランジショナルスタイルのおしゃれなアトリエ・スタジオ (白い壁、淡色無垢フローリング、暖炉なし、自立型机、ベージュの床) の写真

ポートランドにある高級な広いラスティックスタイルのおしゃれなアトリエ・スタジオ (白い壁、濃色無垢フローリング、標準型暖炉、自立型机、茶色い床) の写真

ロサンゼルスにある高級な広いトランジショナルスタイルのおしゃれなアトリエ・スタジオ (白い壁、造り付け机、茶色い床、折り上げ天井、パネル壁、無垢フローリング、暖炉なし) の写真
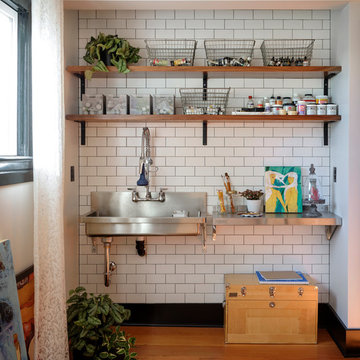
Aaron Leitz
シアトルにある高級な広いトラディショナルスタイルのおしゃれなアトリエ・スタジオ (白い壁、無垢フローリング、茶色い床) の写真
シアトルにある高級な広いトラディショナルスタイルのおしゃれなアトリエ・スタジオ (白い壁、無垢フローリング、茶色い床) の写真
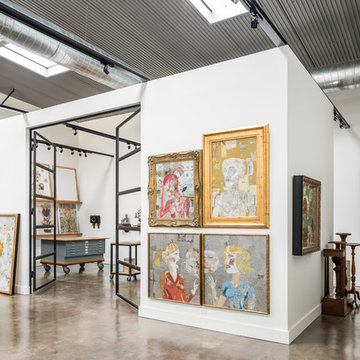
This project encompasses the renovation of two aging metal warehouses located on an acre just North of the 610 loop. The larger warehouse, previously an auto body shop, measures 6000 square feet and will contain a residence, art studio, and garage. A light well puncturing the middle of the main residence brightens the core of the deep building. The over-sized roof opening washes light down three masonry walls that define the light well and divide the public and private realms of the residence. The interior of the light well is conceived as a serene place of reflection while providing ample natural light into the Master Bedroom. Large windows infill the previous garage door openings and are shaded by a generous steel canopy as well as a new evergreen tree court to the west. Adjacent, a 1200 sf building is reconfigured for a guest or visiting artist residence and studio with a shared outdoor patio for entertaining. Photo by Peter Molick, Art by Karin Broker
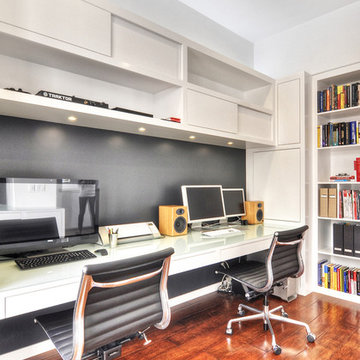
Modern home office with custom built-in bookshelf and cabinets. The chalkboard wall behind the floating desk is ready for use.
オレンジカウンティにある広いコンテンポラリースタイルのおしゃれなアトリエ・スタジオ (白い壁、無垢フローリング、暖炉なし、造り付け机) の写真
オレンジカウンティにある広いコンテンポラリースタイルのおしゃれなアトリエ・スタジオ (白い壁、無垢フローリング、暖炉なし、造り付け机) の写真

This beautiful 1881 Alameda Victorian cottage, wonderfully embodying the Transitional Gothic-Eastlake era, had most of its original features intact. Our clients, one of whom is a painter, wanted to preserve the beauty of the historic home while modernizing its flow and function.
From several small rooms, we created a bright, open artist’s studio. We dug out the basement for a large workshop, extending a new run of stair in keeping with the existing original staircase. While keeping the bones of the house intact, we combined small spaces into large rooms, closed off doorways that were in awkward places, removed unused chimneys, changed the circulation through the house for ease and good sightlines, and made new high doorways that work gracefully with the eleven foot high ceilings. We removed inconsistent picture railings to give wall space for the clients’ art collection and to enhance the height of the rooms. From a poorly laid out kitchen and adjunct utility rooms, we made a large kitchen and family room with nine-foot-high glass doors to a new large deck. A tall wood screen at one end of the deck, fire pit, and seating give the sense of an outdoor room, overlooking the owners’ intensively planted garden. A previous mismatched addition at the side of the house was removed and a cozy outdoor living space made where morning light is received. The original house was segmented into small spaces; the new open design lends itself to the clients’ lifestyle of entertaining groups of people, working from home, and enjoying indoor-outdoor living.
Photography by Kurt Manley.
https://saikleyarchitects.com/portfolio/artists-victorian/
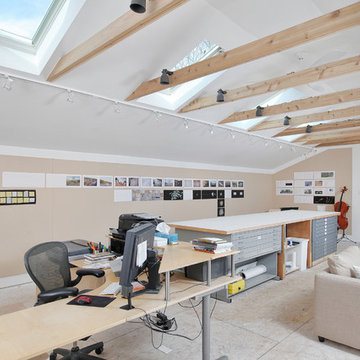
Skylights added in to bring in more natural sunlight
フィラデルフィアにある広いコンテンポラリースタイルのおしゃれなアトリエ・スタジオ (白い壁、合板フローリング、暖炉なし、自立型机) の写真
フィラデルフィアにある広いコンテンポラリースタイルのおしゃれなアトリエ・スタジオ (白い壁、合板フローリング、暖炉なし、自立型机) の写真
広いアトリエ・スタジオ (白い壁) の写真
1
