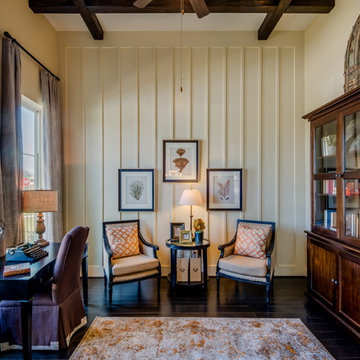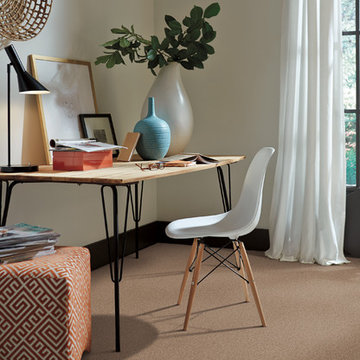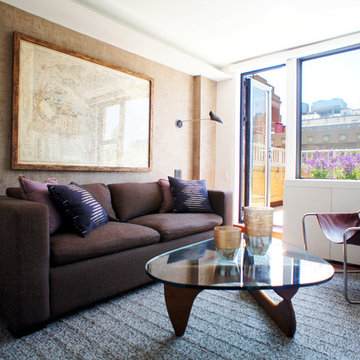アトリエ・スタジオ (ベージュの壁) の写真
絞り込み:
資材コスト
並び替え:今日の人気順
写真 161〜180 枚目(全 960 枚)
1/3
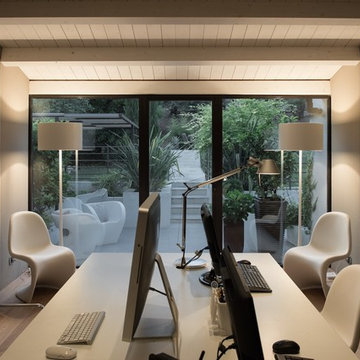
Progetto: Ernesto Fusco Photo by: Enrico Chioato
他の地域にある中くらいなコンテンポラリースタイルのおしゃれなアトリエ・スタジオ (ベージュの壁、無垢フローリング、自立型机) の写真
他の地域にある中くらいなコンテンポラリースタイルのおしゃれなアトリエ・スタジオ (ベージュの壁、無垢フローリング、自立型机) の写真
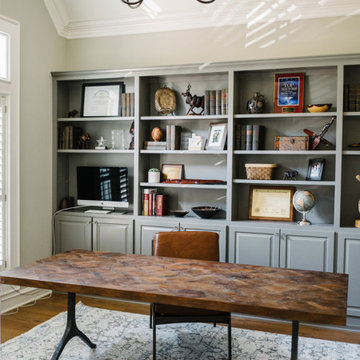
This elegant home in Austin is a blend of classic and modern design with a warm color palette, an interplay of textures, and timeless accent lights that will never go out of style:
Project designed by Sara Barney’s Austin interior design studio BANDD DESIGN. They serve the entire Austin area and its surrounding towns, with an emphasis on Round Rock, Lake Travis, West Lake Hills, and Tarrytown.
For more about BANDD DESIGN, click here: https://bandddesign.com/
To learn more about this project, click here: https://bandddesign.com/westminster-austin-remodel-modern-classic/
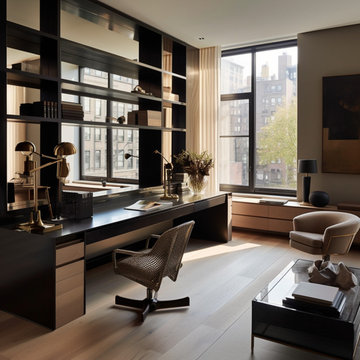
Luxury living in Midtown Manhattan
ニューヨークにあるラグジュアリーな広いコンテンポラリースタイルのおしゃれなアトリエ・スタジオ (ベージュの壁、自立型机) の写真
ニューヨークにあるラグジュアリーな広いコンテンポラリースタイルのおしゃれなアトリエ・スタジオ (ベージュの壁、自立型机) の写真
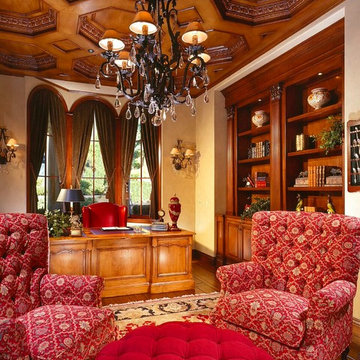
ロサンゼルスにある巨大なトラディショナルスタイルのおしゃれなアトリエ・スタジオ (ベージュの壁、自立型机、無垢フローリング) の写真
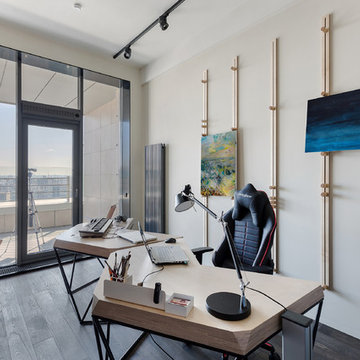
фотографы: Анна Черышева и Екатерина Титенко
サンクトペテルブルクにあるお手頃価格の小さなコンテンポラリースタイルのおしゃれなアトリエ・スタジオ (ベージュの壁、自立型机、無垢フローリング、グレーの床) の写真
サンクトペテルブルクにあるお手頃価格の小さなコンテンポラリースタイルのおしゃれなアトリエ・スタジオ (ベージュの壁、自立型机、無垢フローリング、グレーの床) の写真
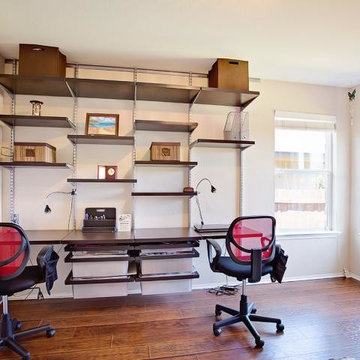
2 workstations for kids de-cluttered and organized to show the maximum space.
オースティンにある高級な中くらいなトランジショナルスタイルのおしゃれなアトリエ・スタジオ (ベージュの壁、無垢フローリング、造り付け机) の写真
オースティンにある高級な中くらいなトランジショナルスタイルのおしゃれなアトリエ・スタジオ (ベージュの壁、無垢フローリング、造り付け机) の写真
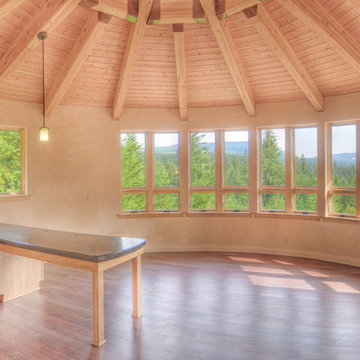
Mike Dean Photo
他の地域にあるラグジュアリーな中くらいなモダンスタイルのおしゃれなアトリエ・スタジオ (ベージュの壁、無垢フローリング、造り付け机) の写真
他の地域にあるラグジュアリーな中くらいなモダンスタイルのおしゃれなアトリエ・スタジオ (ベージュの壁、無垢フローリング、造り付け机) の写真
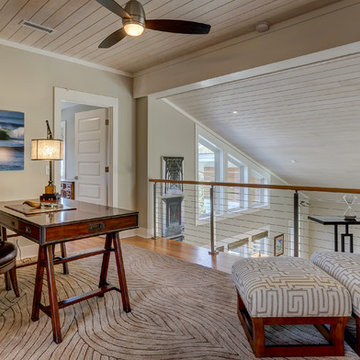
It's a house so close to the inlet, it appears to float. Skirted by water, this Inlet View home is built for a true waterman. This unique property was originally designed by a local architect–Haywood Newkirk, Sr–who was known for his modernistic renderings. As the neighborhood grew, views of the water were replaced with hindered scenes of bordering homes. To gain privacy, we called on another local architect, artist + surfer–Chip Hemmingway–whose industrial design can be viewed on distinctive properties such as the USS North Carolina Battleship + North Carolina Aquarium’s $26 million Jennette’s Pier facility in Nags Head. It would take another waterman's eye to imagine this space anew. With fresh blueprints, the front door took to a new face of the home + an additional 1500 square feet were appended by Schmidt Custom Builders to create an open-concept out of the old family property. The project began with a total gut. And to the bare structure, came new framing + exterior, all new wiring, roof, windows, flooring, insulation, custom cabinetry, granite countertops, luxurious lighting, furniture + landscaping. We hired on Jo Howell of Big Sky Design who worked with the homeowner to select the final touches to make this space feel like home. Outdoors is perhaps the grandest room of all which can be enjoyed plein air. Custom Ipe screens adorn the outdoor dining pavilion which now configure a private space between neighboring homes. Attached is a grand, open porch wrapped with stainless steal cable for a zero-obstruction view of a surfer's haven. || Photos by Mark Steelman
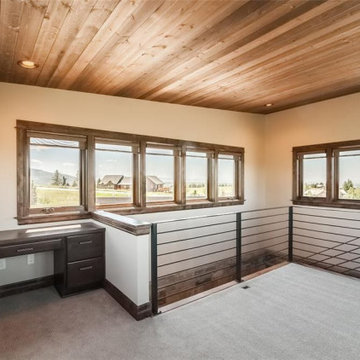
他の地域にあるお手頃価格の中くらいなトランジショナルスタイルのおしゃれなアトリエ・スタジオ (ベージュの壁、カーペット敷き、造り付け机、ベージュの床、板張り天井、板張り壁) の写真
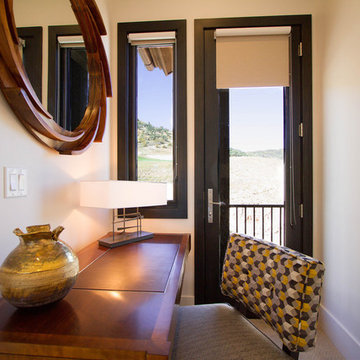
ソルトレイクシティにあるお手頃価格の小さなコンテンポラリースタイルのおしゃれなアトリエ・スタジオ (ベージュの壁、カーペット敷き、暖炉なし、自立型机、ベージュの床) の写真
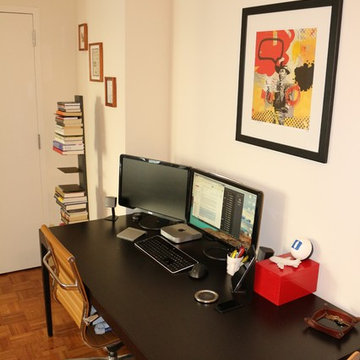
Taking into account client's work/social habits, this Home Office doubles as a dining space when entertaining guests...Extra seating is easily accessible from the stackable seating... and the XL desk doubles daily as both a workspace and breakfast nook... and can accommodate a dinner party for 6. Artwork adds a "bang" to the space to reflect his sense of humor and contemporary esthetic.
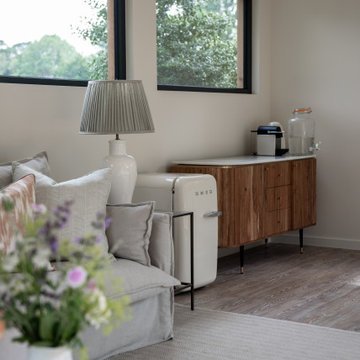
The brief for this garden office was for a feeling of calm and to capture the light as well as including the beautiful garden that surrounded it. It allows the worker enjoyment of 360 degree views of skies, trees and plants, but also offers a spot to reflect quietly in the sofa area.
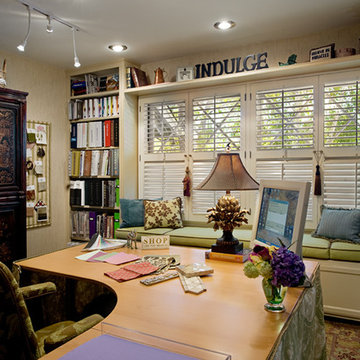
This home office started with IKEA desk components. Bookcases were built on both sides of the window, with a window seat below that has copious storage for office supplies. An antique Asian armoire offers stylish storage for larger items. Custom bulletin boards on either side of the armoire make handy backboards for samples. Walls are covered in grasscloth wallpaper.
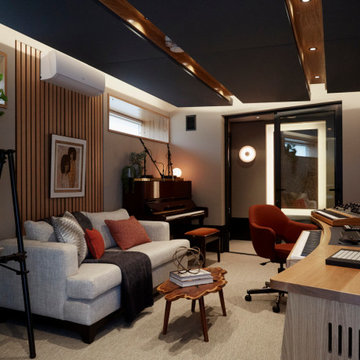
ロンドンにある高級な広いコンテンポラリースタイルのおしゃれなアトリエ・スタジオ (ベージュの壁、カーペット敷き、自立型机、グレーの床、塗装板張りの天井、壁紙) の写真
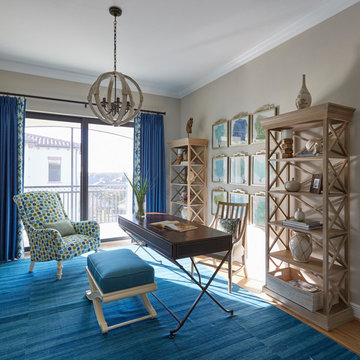
We began this beautiful project at the pre-build stage with our clients and managed it from beginning to end. This project is luxury condo living on a golf course. Our client loved all shades of blues, and we incorporated them in each and every room throughout the home. The classy furnishings and cozy decor create a warm, inviting ambience. At the reveal, the wife shared that "I feel like Barbie, and this is my DREAMHOUSE!"
---
Pamela Harvey Interiors offers interior design services in St. Petersburg and Tampa, and throughout Florida’s Suncoast area, from Tarpon Springs to Naples, including Bradenton, Lakewood Ranch, and Sarasota.
For more about Pamela Harvey Interiors, see here: https://www.pamelaharveyinteriors.com/
To learn more about this project, see here: https://www.pamelaharveyinteriors.com/portfolio-galleries/naples-golf-course-overlook-naples-fl
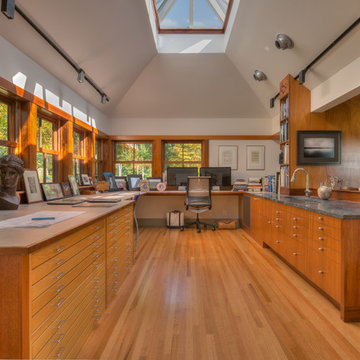
Overlooking the CT River, the beginning of a multi-phased project including a Guest House with Studios. Amazing stonework, large windows, draftingstudio, dance studio, catwalk and living quarters round out this portion of the renovation.
Photographed by: Nathaniel Riley
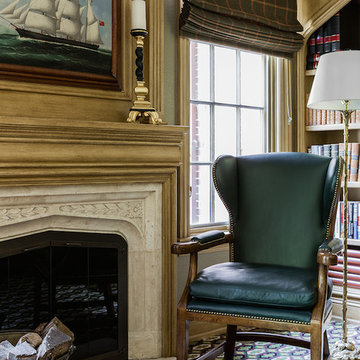
Small can be wonderful as is shown in this 10X12 study. The geometric design of the Stark rug has a huge impact on the space and unites the green mohair sofa and camel leather ottoman-table.
アトリエ・スタジオ (ベージュの壁) の写真
9
