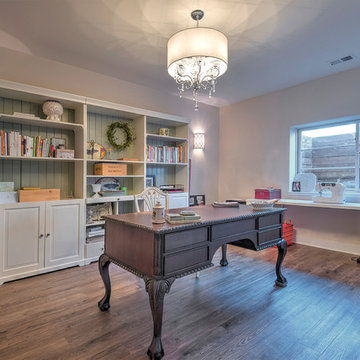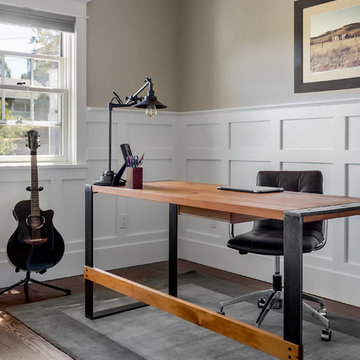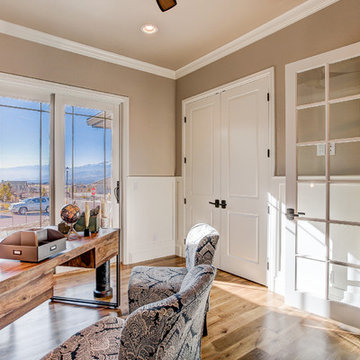アトリエ・スタジオ (ベージュの壁) の写真
絞り込み:
資材コスト
並び替え:今日の人気順
写真 81〜100 枚目(全 960 枚)
1/3
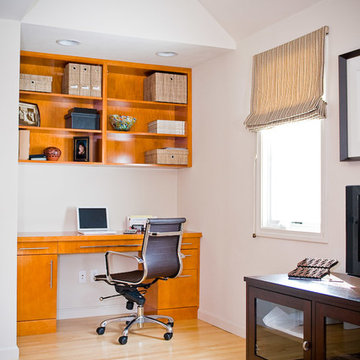
Violet Marsh Photography
ボストンにあるお手頃価格の中くらいなコンテンポラリースタイルのおしゃれなアトリエ・スタジオ (ベージュの壁、淡色無垢フローリング、暖炉なし、造り付け机) の写真
ボストンにあるお手頃価格の中くらいなコンテンポラリースタイルのおしゃれなアトリエ・スタジオ (ベージュの壁、淡色無垢フローリング、暖炉なし、造り付け机) の写真
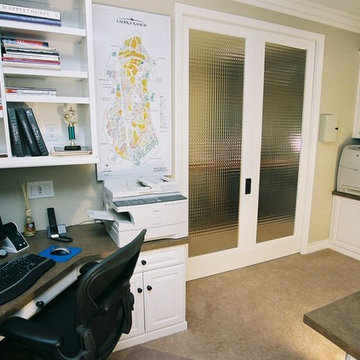
High ceiling room conversions by Chris Doering at TRUADDITIONS
オレンジカウンティにあるお手頃価格の中くらいなトラディショナルスタイルのおしゃれなアトリエ・スタジオ (ベージュの壁、カーペット敷き、造り付け机) の写真
オレンジカウンティにあるお手頃価格の中くらいなトラディショナルスタイルのおしゃれなアトリエ・スタジオ (ベージュの壁、カーペット敷き、造り付け机) の写真
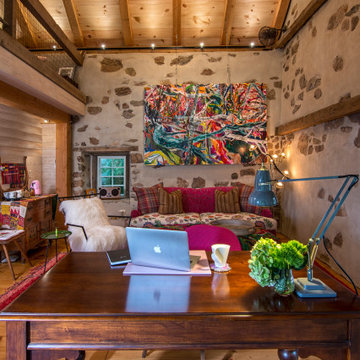
This stone out building was once a barn on my client's property. A dream come true, the space was converted to be a writing office for my client who has published and continues to follow her dreams of writing fiction. This home office doubles as sleeping guest quarters with a sleeping loft and full bath. The space is entirely the wife's in this home.
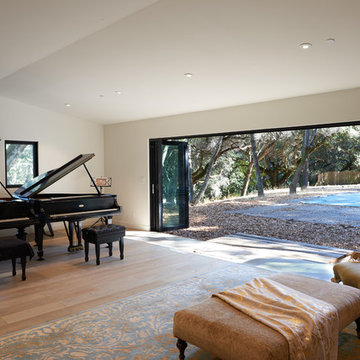
Peter Samuels
サンフランシスコにある高級な中くらいなコンテンポラリースタイルのおしゃれなアトリエ・スタジオ (淡色無垢フローリング、ベージュの壁、ベージュの床、暖炉なし) の写真
サンフランシスコにある高級な中くらいなコンテンポラリースタイルのおしゃれなアトリエ・スタジオ (淡色無垢フローリング、ベージュの壁、ベージュの床、暖炉なし) の写真
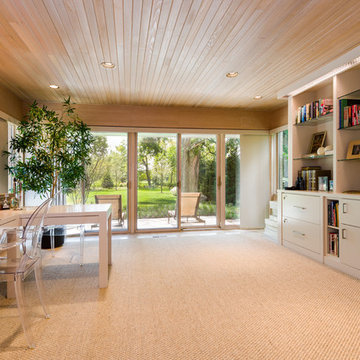
シカゴにある中くらいなコンテンポラリースタイルのおしゃれなアトリエ・スタジオ (ベージュの壁、カーペット敷き、暖炉なし、自立型机、ベージュの床) の写真
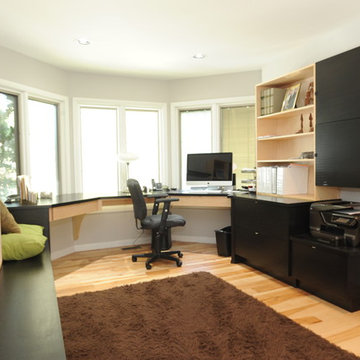
McGinnis Leathers
アトランタにある高級な広いコンテンポラリースタイルのおしゃれなアトリエ・スタジオ (淡色無垢フローリング、ベージュの壁、暖炉なし、造り付け机) の写真
アトランタにある高級な広いコンテンポラリースタイルのおしゃれなアトリエ・スタジオ (淡色無垢フローリング、ベージュの壁、暖炉なし、造り付け机) の写真
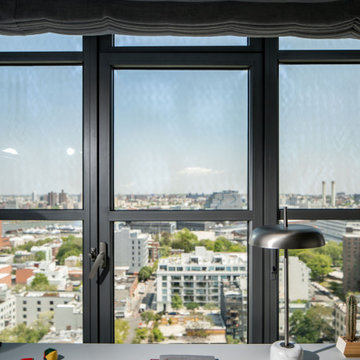
Our NYC studio designed this gorgeous condo for a family of four with the goal of maximizing space in a modest amount of square footage. A custom sectional in the living room was created to accommodate the family without feeling overcrowded, while the son's bedroom features a custom Murphy bed to optimize space during the day. To fulfill the daughter's wish for fairy lighting, an entire wall of them was installed behind her bed, casting a beautiful glow at night. In the kitchen, we added plenty of cabinets below the island for maximum efficiency. Storage units were incorporated in the bedroom and living room to house the TV and showcase decorative items. Additionally, the tub in the powder room was removed to create an additional closet for much-needed storage space.
---
Project completed by New York interior design firm Betty Wasserman Art & Interiors, which serves New York City, as well as across the tri-state area and in The Hamptons.
For more about Betty Wasserman, see here: https://www.bettywasserman.com/
To learn more about this project, see here: https://www.bettywasserman.com/spaces/front-and-york-brooklyn-apartment-design/
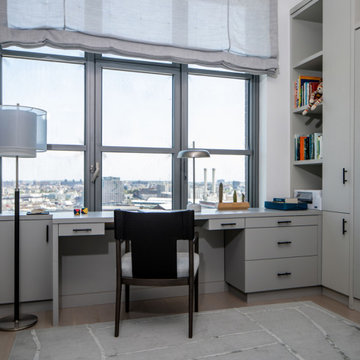
Our NYC studio designed this gorgeous condo for a family of four with the goal of maximizing space in a modest amount of square footage. A custom sectional in the living room was created to accommodate the family without feeling overcrowded, while the son's bedroom features a custom Murphy bed to optimize space during the day. To fulfill the daughter's wish for fairy lighting, an entire wall of them was installed behind her bed, casting a beautiful glow at night. In the kitchen, we added plenty of cabinets below the island for maximum efficiency. Storage units were incorporated in the bedroom and living room to house the TV and showcase decorative items. Additionally, the tub in the powder room was removed to create an additional closet for much-needed storage space.
---
Project completed by New York interior design firm Betty Wasserman Art & Interiors, which serves New York City, as well as across the tri-state area and in The Hamptons.
For more about Betty Wasserman, see here: https://www.bettywasserman.com/
To learn more about this project, see here: https://www.bettywasserman.com/spaces/front-and-york-brooklyn-apartment-design/
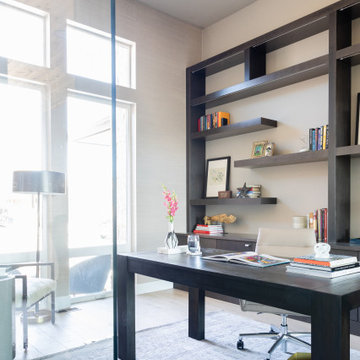
This new-build home in Denver is all about custom furniture, textures, and finishes. The style is a fusion of modern design and mountain home decor. The fireplace in the living room is custom-built with natural stone from Italy, the master bedroom flaunts a gorgeous, bespoke 200-pound chandelier, and the wall-paper is hand-made, too.
Project designed by Denver, Colorado interior designer Margarita Bravo. She serves Denver as well as surrounding areas such as Cherry Hills Village, Englewood, Greenwood Village, and Bow Mar.
For more about MARGARITA BRAVO, click here: https://www.margaritabravo.com/
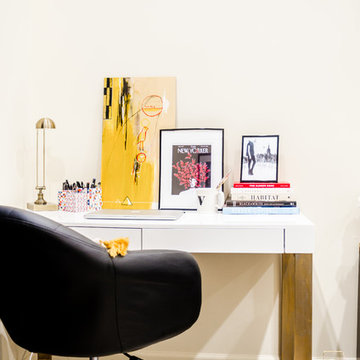
ニューヨークにあるお手頃価格の中くらいなエクレクティックスタイルのおしゃれなアトリエ・スタジオ (ベージュの壁、濃色無垢フローリング、自立型机、茶色い床) の写真
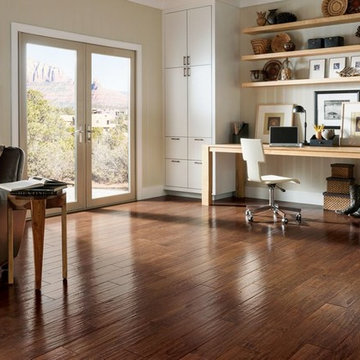
Armstrong Hand Scraped Hickory
COLOR - Red Rock Canyon
オクラホマシティにあるコンテンポラリースタイルのおしゃれなアトリエ・スタジオ (ベージュの壁、無垢フローリング、自立型机、茶色い床) の写真
オクラホマシティにあるコンテンポラリースタイルのおしゃれなアトリエ・スタジオ (ベージュの壁、無垢フローリング、自立型机、茶色い床) の写真
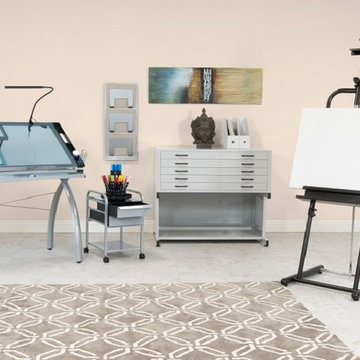
Bring your creativity to life with Studio Designs' collection of Art Products!
Our Art Products include a wide range of items including: Drafting/Craft Tables, Drafting/Craft Sets, Easels, Table Lighting, Storage Solutions and Seating. All items are designed to work alone or can be combined to create a full working studio. We continue to grow with the needs of artists and designers and offer products that boost the creative spirit.
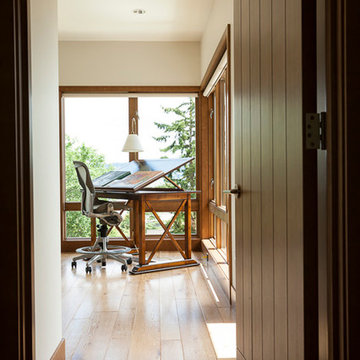
John Granen Photography
シアトルにある広いコンテンポラリースタイルのおしゃれなアトリエ・スタジオ (ベージュの壁、淡色無垢フローリング、暖炉なし) の写真
シアトルにある広いコンテンポラリースタイルのおしゃれなアトリエ・スタジオ (ベージュの壁、淡色無垢フローリング、暖炉なし) の写真
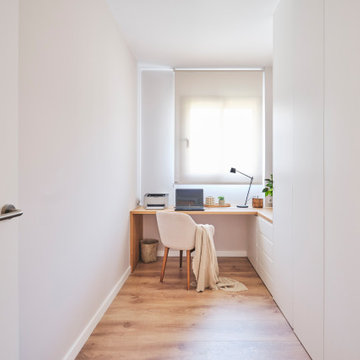
他の地域にある高級な広いトランジショナルスタイルのおしゃれなアトリエ・スタジオ (ベージュの壁、無垢フローリング、暖炉なし、造り付け机、茶色い床、レンガ壁) の写真
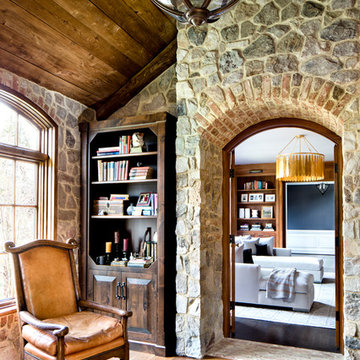
Photo Credit: Jennifer Hughes
ブリッジポートにあるラグジュアリーな広いトランジショナルスタイルのおしゃれなアトリエ・スタジオ (ベージュの壁、淡色無垢フローリング) の写真
ブリッジポートにあるラグジュアリーな広いトランジショナルスタイルのおしゃれなアトリエ・スタジオ (ベージュの壁、淡色無垢フローリング) の写真
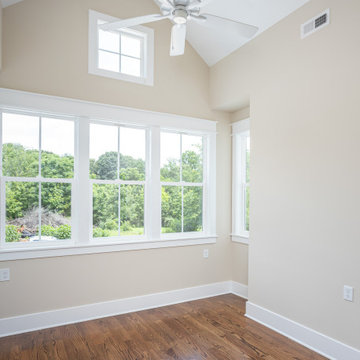
Bob Fortner Photography
ローリーにある高級な中くらいなトラディショナルスタイルのおしゃれなアトリエ・スタジオ (ベージュの壁、無垢フローリング、茶色い床) の写真
ローリーにある高級な中くらいなトラディショナルスタイルのおしゃれなアトリエ・スタジオ (ベージュの壁、無垢フローリング、茶色い床) の写真

Mrs C was looking for a cost effective solution for a garden office / room in order to move her massage and therapy work to her home, which also saves her a significant amount of money renting her current premises. Garden Retreat have the perfect solution, an all year round room creating a quite and personable environment for Mr C’s clients to be pampered and receive one to one treatments in a peaceful and tranquil space.
This contemporary garden building is constructed using an external cedar clad and bitumen paper to ensure any damp is kept out of the building. The walls are constructed using a 75mm x 38mm timber frame, 50mm Celotex and a 12mm inner lining grooved ply to finish the walls. The total thickness of the walls is 100mm which lends itself to all year round use. The floor is manufactured using heavy duty bearers, 75mm Celotex and a 15mm ply floor which comes with a laminated floor as standard and there are 4 options to choose from (September 2021 onwards) alternatively you can fit your own vinyl or carpet.
The roof is insulated and comes with an inner ply, metal roof covering, underfelt and internal spot lights or light panels. Within the electrics pack there is consumer unit, 3 brushed stainless steel double sockets and a switch. We also install sockets with built in USB charging points which is very useful and this building also has external spots (now standard September 2021) to light up the porch area.
This particular model is supplied with one set of 1200mm wide anthracite grey uPVC French doors and two 600mm full length side lights and a 600mm x 900mm uPVC casement window which provides a modern look and lots of light. The building is designed to be modular so during the ordering process you have the opportunity to choose where you want the windows and doors to be.
If you are interested in this design or would like something similar please do not hesitate to contact us for a quotation?
アトリエ・スタジオ (ベージュの壁) の写真
5
