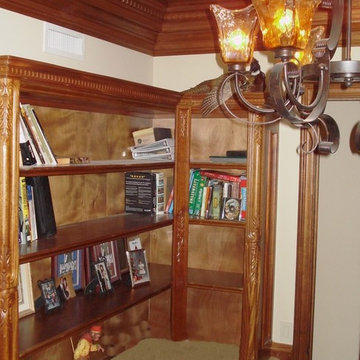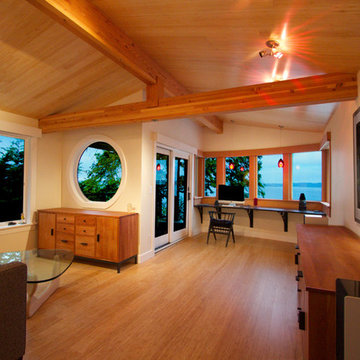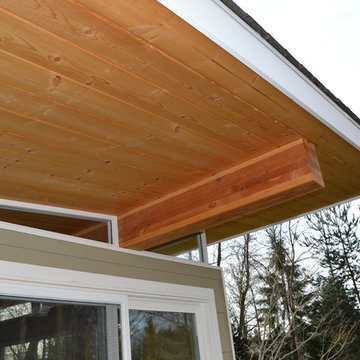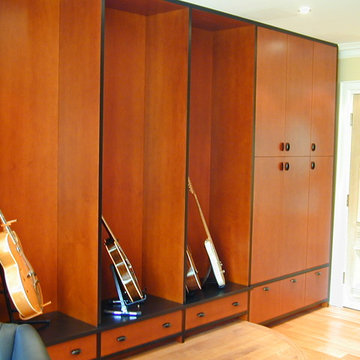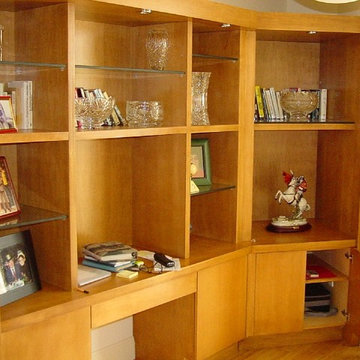木目調のアトリエ・スタジオ (ベージュの壁) の写真
絞り込み:
資材コスト
並び替え:今日の人気順
写真 1〜20 枚目(全 20 枚)
1/4
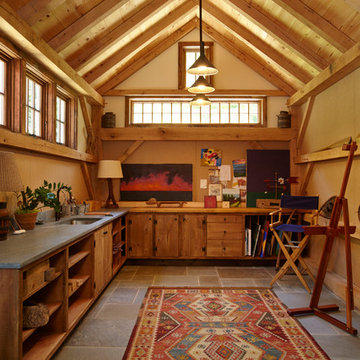
150 year old barn refurbished and rebuilt into a family party barn with two guest rooms, a full kitchen, wet bar and living room. Built by Ludwig Builders and New England Barns. Photography by Mike Tauber
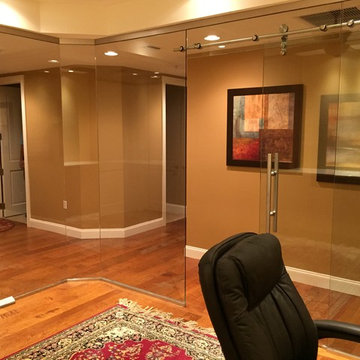
This glass enclosed office was created using 1/2" tempered glass. The glass is mitered and frameless at all seams. The sliding door was created using barn style hardware. An oversize ladder style pull adds to the contemporary style.

Free Standing, 600 square ft workshop/casita in Cave Creek, AZ. The homeowner wanted a place that he could be free to work on his projects. The Ambassador 8200 Thermal Aluminum Window and Door package, which includes Double French Doors and picture windows framing the room, there’s guaranteed to be plenty of natural light. The interior hosts rows of Sea Gull One LED Pendant lights and vaulted ceiling with exposed trusses make the room appear larger than it really is. A 3-color metallic epoxy floor really makes the room stand out. Along with subtle details like LED under cabinet lighting, custom exterior paint, pavers and Custom Shaker cabinets in Natural Birch this space is definitely one of a kind.
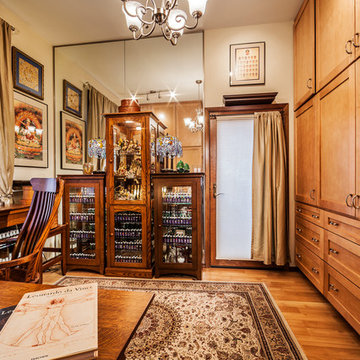
Marble Street Studio
アルバカーキにある高級な小さなコンテンポラリースタイルのおしゃれなアトリエ・スタジオ (ベージュの壁、淡色無垢フローリング、暖炉なし、自立型机) の写真
アルバカーキにある高級な小さなコンテンポラリースタイルのおしゃれなアトリエ・スタジオ (ベージュの壁、淡色無垢フローリング、暖炉なし、自立型机) の写真
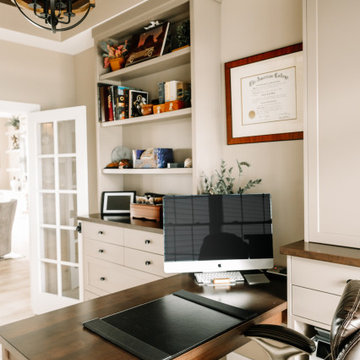
Our clients sought a welcoming remodel for their new home, balancing family and friends, even their cat companions. Durable materials and a neutral design palette ensure comfort, creating a perfect space for everyday living and entertaining.
This home office exudes modern refinement. A sleek table paired with a comfortable office chair beckons productivity. Functional storage solutions keep the space organized while striking artwork adds a touch of elegance.
---
Project by Wiles Design Group. Their Cedar Rapids-based design studio serves the entire Midwest, including Iowa City, Dubuque, Davenport, and Waterloo, as well as North Missouri and St. Louis.
For more about Wiles Design Group, see here: https://wilesdesigngroup.com/
To learn more about this project, see here: https://wilesdesigngroup.com/anamosa-iowa-family-home-remodel
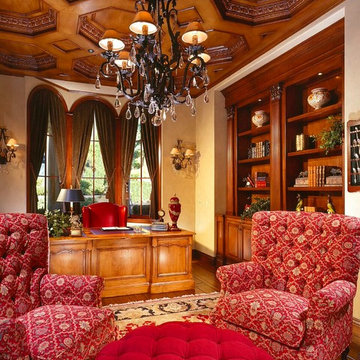
ロサンゼルスにある巨大なトラディショナルスタイルのおしゃれなアトリエ・スタジオ (ベージュの壁、自立型机、無垢フローリング) の写真
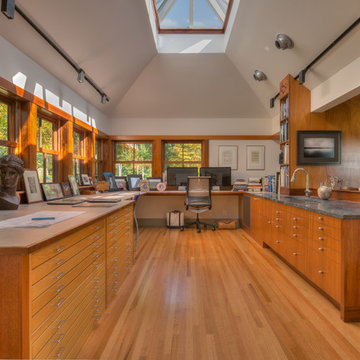
Overlooking the CT River, the beginning of a multi-phased project including a Guest House with Studios. Amazing stonework, large windows, draftingstudio, dance studio, catwalk and living quarters round out this portion of the renovation.
Photographed by: Nathaniel Riley
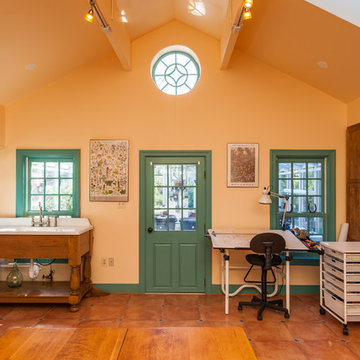
Finecraft Contractors, Inc.
Susie Soleimani Photography
ワシントンD.C.にあるお手頃価格の広いトラディショナルスタイルのおしゃれなアトリエ・スタジオ (ベージュの壁、磁器タイルの床、自立型机) の写真
ワシントンD.C.にあるお手頃価格の広いトラディショナルスタイルのおしゃれなアトリエ・スタジオ (ベージュの壁、磁器タイルの床、自立型机) の写真
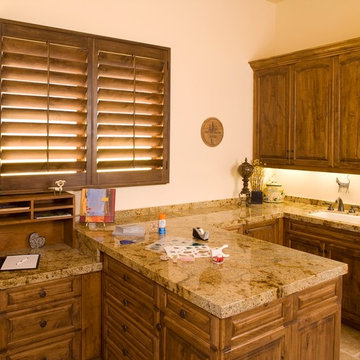
Photography by Greg Hoppe.
ロサンゼルスにあるラグジュアリーな広いラスティックスタイルのおしゃれなアトリエ・スタジオ (ベージュの壁、磁器タイルの床、造り付け机) の写真
ロサンゼルスにあるラグジュアリーな広いラスティックスタイルのおしゃれなアトリエ・スタジオ (ベージュの壁、磁器タイルの床、造り付け机) の写真
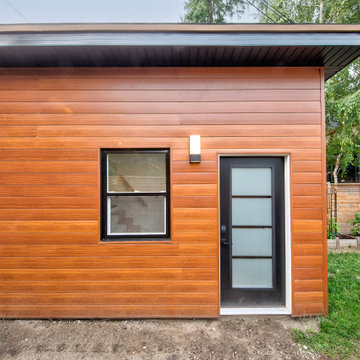
these days garden home became popular option for your rear yard investment. it is very worth to invest. we build gardenhomes, new homes, additions etc...
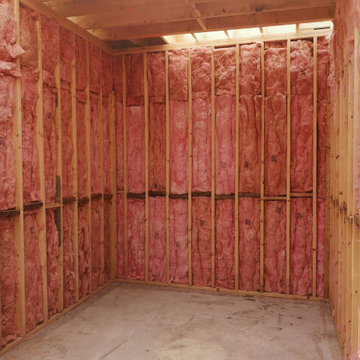
these days garden home became popular option for your rear yard investment. it is very worth to invest. we build gardenhomes, new homes, additions etc...
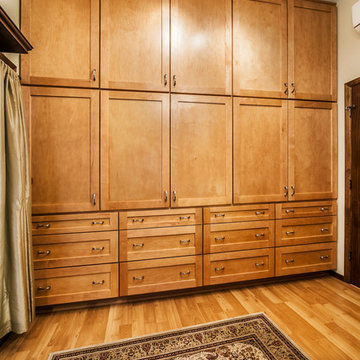
Marble Street Studio
アルバカーキにある高級な小さなコンテンポラリースタイルのおしゃれなアトリエ・スタジオ (ベージュの壁、淡色無垢フローリング、暖炉なし、自立型机) の写真
アルバカーキにある高級な小さなコンテンポラリースタイルのおしゃれなアトリエ・スタジオ (ベージュの壁、淡色無垢フローリング、暖炉なし、自立型机) の写真
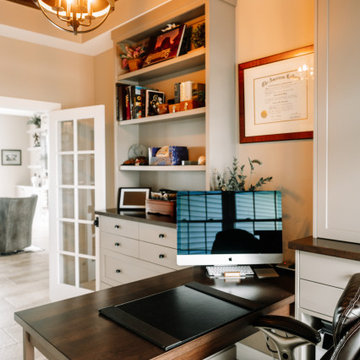
Our clients sought a welcoming remodel for their new home, balancing family and friends, even their cat companions. Durable materials and a neutral design palette ensure comfort, creating a perfect space for everyday living and entertaining.
This home office exudes modern refinement. A sleek table paired with a comfortable office chair beckons productivity. Functional storage solutions keep the space organized while striking artwork adds a touch of elegance.
---
Project by Wiles Design Group. Their Cedar Rapids-based design studio serves the entire Midwest, including Iowa City, Dubuque, Davenport, and Waterloo, as well as North Missouri and St. Louis.
For more about Wiles Design Group, see here: https://wilesdesigngroup.com/
To learn more about this project, see here: https://wilesdesigngroup.com/anamosa-iowa-family-home-remodel
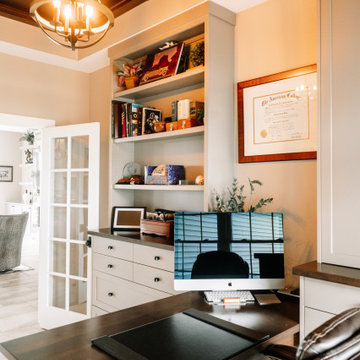
Our clients sought a welcoming remodel for their new home, balancing family and friends, even their cat companions. Durable materials and a neutral design palette ensure comfort, creating a perfect space for everyday living and entertaining.
This home office exudes modern refinement. A sleek table paired with a comfortable office chair beckons productivity. Functional storage solutions keep the space organized while striking artwork adds a touch of elegance.
---
Project by Wiles Design Group. Their Cedar Rapids-based design studio serves the entire Midwest, including Iowa City, Dubuque, Davenport, and Waterloo, as well as North Missouri and St. Louis.
For more about Wiles Design Group, see here: https://wilesdesigngroup.com/
To learn more about this project, see here: https://wilesdesigngroup.com/anamosa-iowa-family-home-remodel
木目調のアトリエ・スタジオ (ベージュの壁) の写真
1
