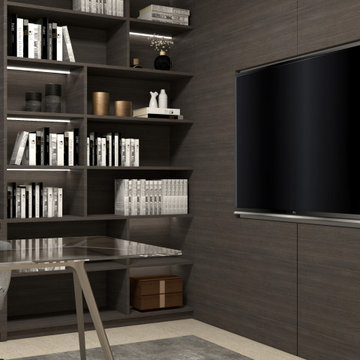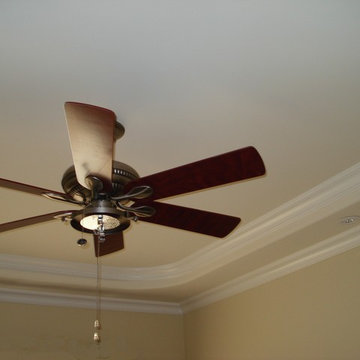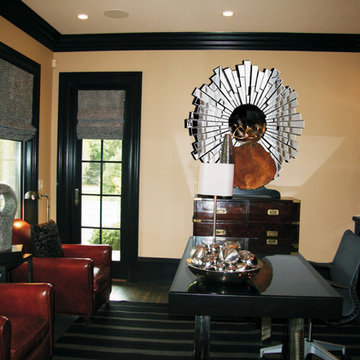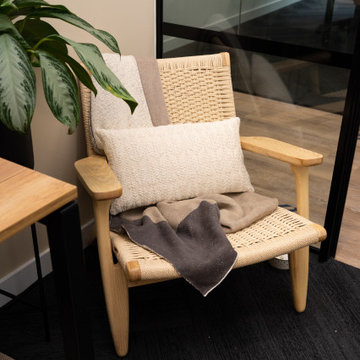黒いアトリエ・スタジオ (ベージュの壁) の写真
絞り込み:
資材コスト
並び替え:今日の人気順
写真 1〜20 枚目(全 50 枚)
1/4
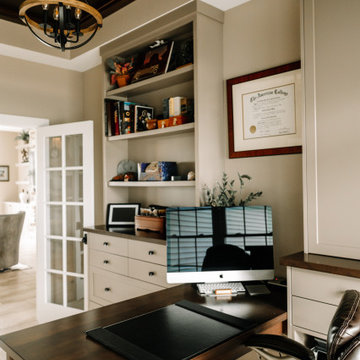
Our clients sought a welcoming remodel for their new home, balancing family and friends, even their cat companions. Durable materials and a neutral design palette ensure comfort, creating a perfect space for everyday living and entertaining.
This home office exudes modern refinement. A sleek table paired with a comfortable office chair beckons productivity. Functional storage solutions keep the space organized while striking artwork adds a touch of elegance.
---
Project by Wiles Design Group. Their Cedar Rapids-based design studio serves the entire Midwest, including Iowa City, Dubuque, Davenport, and Waterloo, as well as North Missouri and St. Louis.
For more about Wiles Design Group, see here: https://wilesdesigngroup.com/
To learn more about this project, see here: https://wilesdesigngroup.com/anamosa-iowa-family-home-remodel
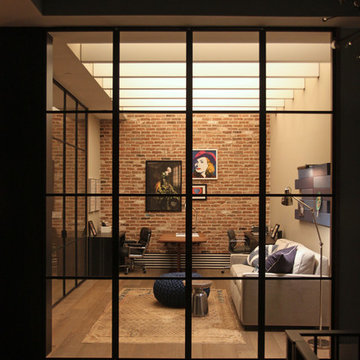
Francisco Cortina
ニューヨークにあるお手頃価格の広いコンテンポラリースタイルのおしゃれなアトリエ・スタジオ (ベージュの壁、無垢フローリング、自立型机) の写真
ニューヨークにあるお手頃価格の広いコンテンポラリースタイルのおしゃれなアトリエ・スタジオ (ベージュの壁、無垢フローリング、自立型机) の写真
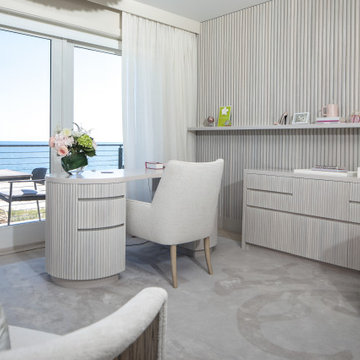
Incorporating a unique blue-chip art collection, this modern Hamptons home was meticulously designed to complement the owners' cherished art collections. The thoughtful design seamlessly integrates tailored storage and entertainment solutions, all while upholding a crisp and sophisticated aesthetic.
This home office boasts a serene, neutral palette that enhances focus and productivity. The thoughtfully arranged furniture layout allows for uninterrupted work while offering breathtaking waterfront views, infusing luxury into every corner.
---Project completed by New York interior design firm Betty Wasserman Art & Interiors, which serves New York City, as well as across the tri-state area and in The Hamptons.
For more about Betty Wasserman, see here: https://www.bettywasserman.com/
To learn more about this project, see here: https://www.bettywasserman.com/spaces/westhampton-art-centered-oceanfront-home/
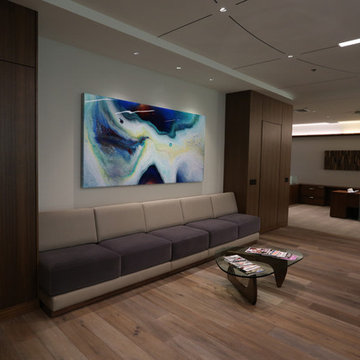
Custom abstract painting designed for corporate office
ロサンゼルスにあるお手頃価格の巨大なコンテンポラリースタイルのおしゃれなアトリエ・スタジオ (ベージュの壁、淡色無垢フローリング、自立型机) の写真
ロサンゼルスにあるお手頃価格の巨大なコンテンポラリースタイルのおしゃれなアトリエ・スタジオ (ベージュの壁、淡色無垢フローリング、自立型机) の写真
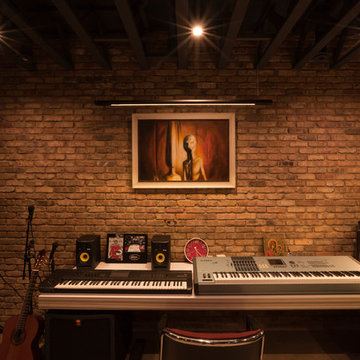
Lower level includes home office/music studio with black-painted exposed floor structure above - Architect: HAUS | Architecture For Modern Lifestyles with Joe Trojanowski Architect PC - General Contractor: Illinois Designers & Builders - Photography: HAUS
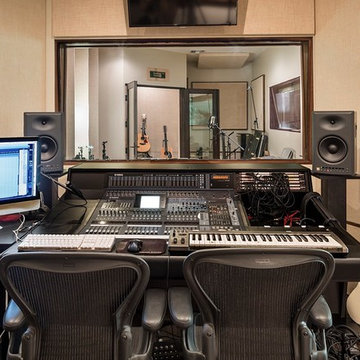
オレンジカウンティにあるラグジュアリーな中くらいなコンテンポラリースタイルのおしゃれなアトリエ・スタジオ (ベージュの壁、暖炉なし、自立型机、濃色無垢フローリング) の写真
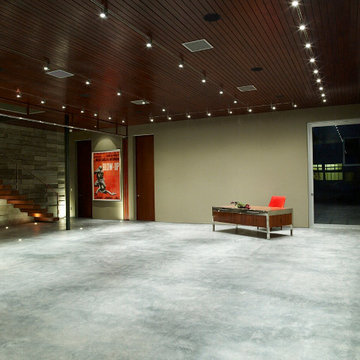
Modern Venice Beach "Artist in Residence" Lower Level Studio
ロサンゼルスにある巨大なモダンスタイルのおしゃれなアトリエ・スタジオ (ベージュの壁、自立型机、暖炉なし) の写真
ロサンゼルスにある巨大なモダンスタイルのおしゃれなアトリエ・スタジオ (ベージュの壁、自立型机、暖炉なし) の写真
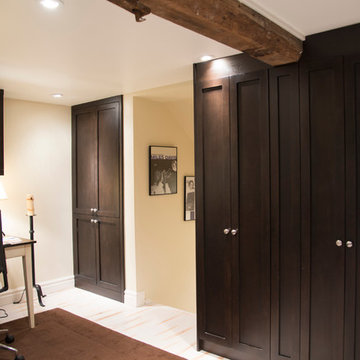
Custom Designed office by Defrancisco Design - www.defranciscodesign.com
トロントにある高級な中くらいなモダンスタイルのおしゃれなアトリエ・スタジオ (ベージュの壁、淡色無垢フローリング、暖炉なし、自立型机) の写真
トロントにある高級な中くらいなモダンスタイルのおしゃれなアトリエ・スタジオ (ベージュの壁、淡色無垢フローリング、暖炉なし、自立型机) の写真
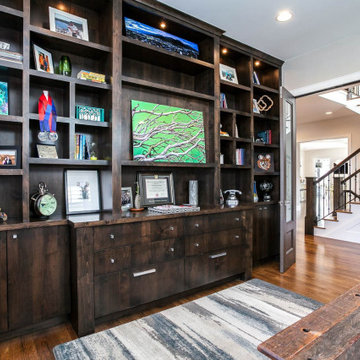
This client wanted to have their kitchen as their centerpiece for their house. As such, I designed this kitchen to have a dark walnut natural wood finish with timeless white kitchen island combined with metal appliances.
The entire home boasts an open, minimalistic, elegant, classy, and functional design, with the living room showcasing a unique vein cut silver travertine stone showcased on the fireplace. Warm colors were used throughout in order to make the home inviting in a family-friendly setting.
---
Project designed by Montecito interior designer Margarita Bravo. She serves Montecito as well as surrounding areas such as Hope Ranch, Summerland, Santa Barbara, Isla Vista, Mission Canyon, Carpinteria, Goleta, Ojai, Los Olivos, and Solvang.
For more about MARGARITA BRAVO, visit here: https://www.margaritabravo.com/
To learn more about this project, visit here: https://www.margaritabravo.com/portfolio/observatory-park/
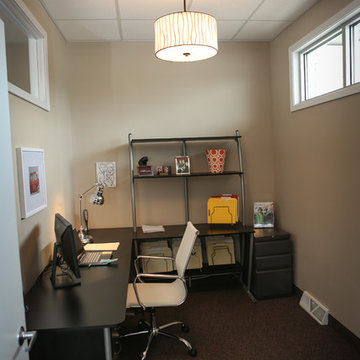
Sue Craig, austinimagesphotography
ミネアポリスにあるお手頃価格の小さなコンテンポラリースタイルのおしゃれなアトリエ・スタジオ (ベージュの壁、カーペット敷き、自立型机) の写真
ミネアポリスにあるお手頃価格の小さなコンテンポラリースタイルのおしゃれなアトリエ・スタジオ (ベージュの壁、カーペット敷き、自立型机) の写真
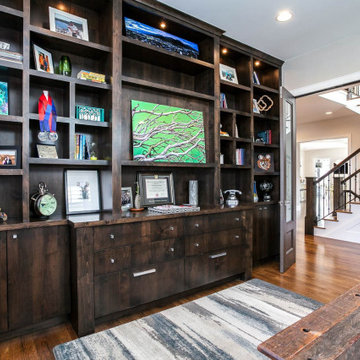
This client wanted to have their kitchen as their centerpiece for their house. As such, I designed this kitchen to have a dark walnut natural wood finish with timeless white kitchen island combined with metal appliances.
The entire home boasts an open, minimalistic, elegant, classy, and functional design, with the living room showcasing a unique vein cut silver travertine stone showcased on the fireplace. Warm colors were used throughout in order to make the home inviting in a family-friendly setting.
---
Project designed by Miami interior designer Margarita Bravo. She serves Miami as well as surrounding areas such as Coconut Grove, Key Biscayne, Miami Beach, North Miami Beach, and Hallandale Beach.
For more about MARGARITA BRAVO, click here: https://www.margaritabravo.com/
To learn more about this project, click here: https://www.margaritabravo.com/portfolio/observatory-park/
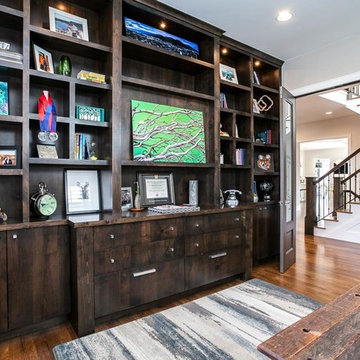
This client wanted to have their kitchen as their centerpiece for their house. As such, I designed this kitchen to have a dark walnut natural wood finish with timeless white kitchen island combined with metal appliances.
The entire home boasts an open, minimalistic, elegant, classy, and functional design, with the living room showcasing a unique vein cut silver travertine stone showcased on the fireplace. Warm colors were used throughout in order to make the home inviting in a family-friendly setting.
Project designed by Denver, Colorado interior designer Margarita Bravo. She serves Denver as well as surrounding areas such as Cherry Hills Village, Englewood, Greenwood Village, and Bow Mar.
For more about MARGARITA BRAVO, click here: https://www.margaritabravo.com/
To learn more about this project, click here: https://www.margaritabravo.com/portfolio/observatory-park/
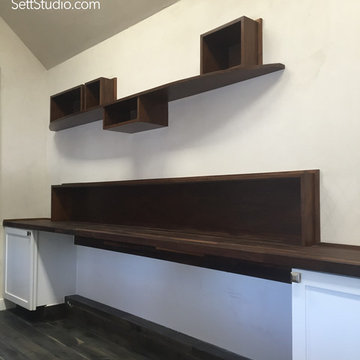
Custom shelving and cabinetry for the perfect backyard work studio experience! Working from home has never been this beautiful.
オースティンにある高級な小さなモダンスタイルのおしゃれなアトリエ・スタジオ (ベージュの壁、濃色無垢フローリング、暖炉なし、造り付け机) の写真
オースティンにある高級な小さなモダンスタイルのおしゃれなアトリエ・スタジオ (ベージュの壁、濃色無垢フローリング、暖炉なし、造り付け机) の写真
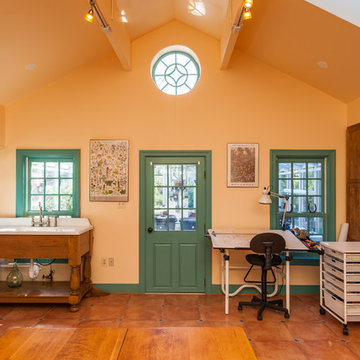
Finecraft Contractors, Inc.
Susie Soleimani Photography
ワシントンD.C.にあるお手頃価格の広いトラディショナルスタイルのおしゃれなアトリエ・スタジオ (ベージュの壁、磁器タイルの床、自立型机) の写真
ワシントンD.C.にあるお手頃価格の広いトラディショナルスタイルのおしゃれなアトリエ・スタジオ (ベージュの壁、磁器タイルの床、自立型机) の写真
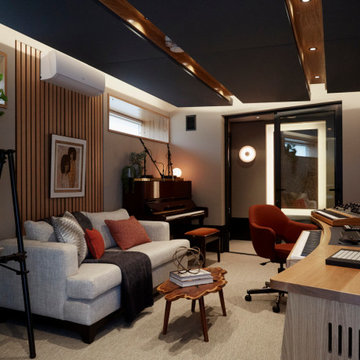
ロンドンにある高級な広いコンテンポラリースタイルのおしゃれなアトリエ・スタジオ (ベージュの壁、カーペット敷き、自立型机、グレーの床、塗装板張りの天井、壁紙) の写真
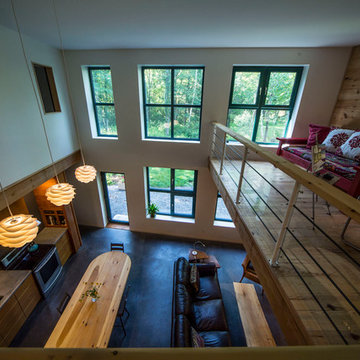
For this project, the goals were straight forward - a low energy, low maintenance home that would allow the "60 something couple” time and money to enjoy all their interests. Accessibility was also important since this is likely their last home. In the end the style is minimalist, but the raw, natural materials add texture that give the home a warm, inviting feeling.
The home has R-67.5 walls, R-90 in the attic, is extremely air tight (0.4 ACH) and is oriented to work with the sun throughout the year. As a result, operating costs of the home are minimal. The HVAC systems were chosen to work efficiently, but not to be complicated. They were designed to perform to the highest standards, but be simple enough for the owners to understand and manage.
The owners spend a lot of time camping and traveling and wanted the home to capture the same feeling of freedom that the outdoors offers. The spaces are practical, easy to keep clean and designed to create a free flowing space that opens up to nature beyond the large triple glazed Passive House windows. Built-in cubbies and shelving help keep everything organized and there is no wasted space in the house - Enough space for yoga, visiting family, relaxing, sculling boats and two home offices.
The most frequent comment of visitors is how relaxed they feel. This is a result of the unique connection to nature, the abundance of natural materials, great air quality, and the play of light throughout the house.
The exterior of the house is simple, but a striking reflection of the local farming environment. The materials are low maintenance, as is the landscaping. The siting of the home combined with the natural landscaping gives privacy and encourages the residents to feel close to local flora and fauna.
Photo Credit: Leon T. Switzer/Front Page Media Group
黒いアトリエ・スタジオ (ベージュの壁) の写真
1
