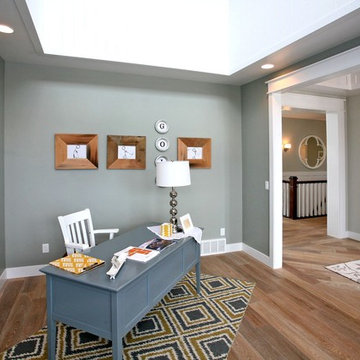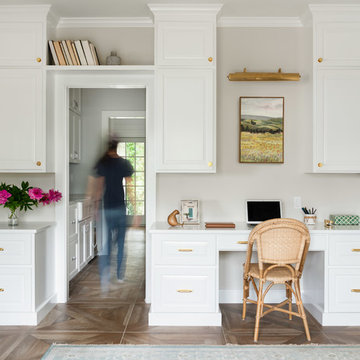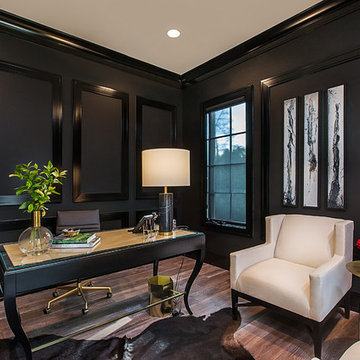広いホームオフィス・書斎の写真
絞り込み:
資材コスト
並び替え:今日の人気順
写真 381〜400 枚目(全 17,792 枚)
1/2
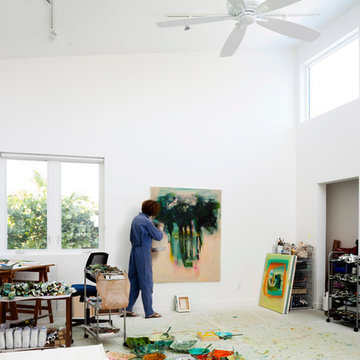
JoCoFi Photography
マイアミにある高級な広いコンテンポラリースタイルのおしゃれなクラフトルーム (白い壁、リノリウムの床、暖炉なし、自立型机) の写真
マイアミにある高級な広いコンテンポラリースタイルのおしゃれなクラフトルーム (白い壁、リノリウムの床、暖炉なし、自立型机) の写真
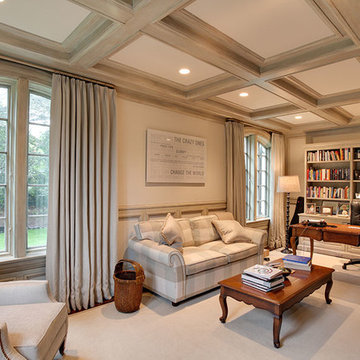
Light and spacious home office with coffered ceiling and comfortable seating arrangement.
他の地域にある広いトラディショナルスタイルのおしゃれな書斎 (白い壁、カーペット敷き、自立型机、ベージュの床、暖炉なし) の写真
他の地域にある広いトラディショナルスタイルのおしゃれな書斎 (白い壁、カーペット敷き、自立型机、ベージュの床、暖炉なし) の写真
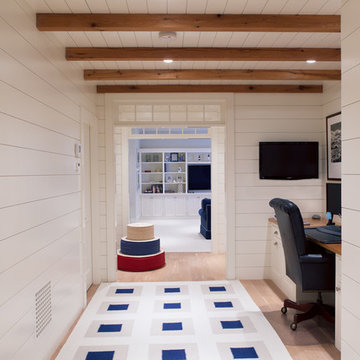
Nantucket Architectural Photography
ボストンにあるラグジュアリーな広いビーチスタイルのおしゃれなホームオフィス・書斎 (白い壁、暖炉なし、無垢フローリング) の写真
ボストンにあるラグジュアリーな広いビーチスタイルのおしゃれなホームオフィス・書斎 (白い壁、暖炉なし、無垢フローリング) の写真
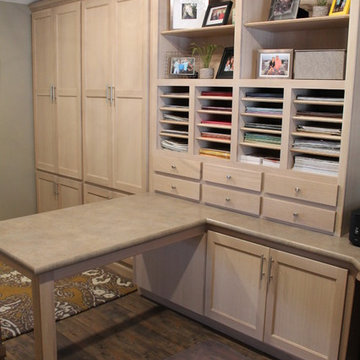
This is a craft room to die for! Find everything you need quickly. This custom space has everything you need for every project!
他の地域にある広いトラディショナルスタイルのおしゃれなクラフトルーム (ベージュの壁、濃色無垢フローリング、造り付け机) の写真
他の地域にある広いトラディショナルスタイルのおしゃれなクラフトルーム (ベージュの壁、濃色無垢フローリング、造り付け机) の写真
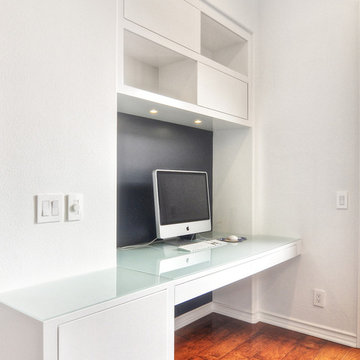
A third, smaller workspace in the modern, custom designed office for two.
オレンジカウンティにある広いモダンスタイルのおしゃれな書斎 (白い壁、無垢フローリング、暖炉なし、造り付け机) の写真
オレンジカウンティにある広いモダンスタイルのおしゃれな書斎 (白い壁、無垢フローリング、暖炉なし、造り付け机) の写真
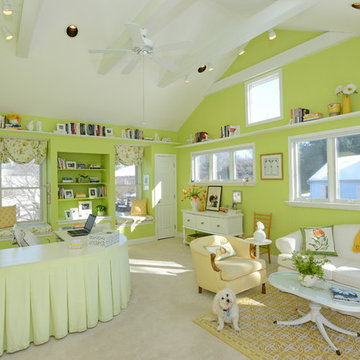
View of custom-built curved desk with pleated skirt. A great storage solution!
フィラデルフィアにある広いトラディショナルスタイルのおしゃれな書斎 (緑の壁、カーペット敷き、暖炉なし、造り付け机) の写真
フィラデルフィアにある広いトラディショナルスタイルのおしゃれな書斎 (緑の壁、カーペット敷き、暖炉なし、造り付け机) の写真
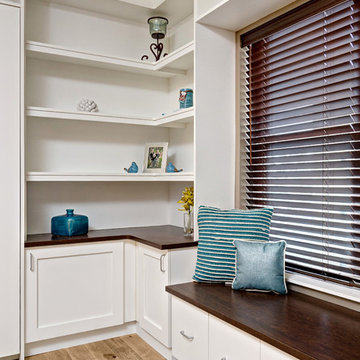
Corner Shelves Close-up
ミネアポリスにある広いコンテンポラリースタイルのおしゃれなホームオフィス・書斎 (ベージュの壁、淡色無垢フローリング、暖炉なし、造り付け机、茶色い床) の写真
ミネアポリスにある広いコンテンポラリースタイルのおしゃれなホームオフィス・書斎 (ベージュの壁、淡色無垢フローリング、暖炉なし、造り付け机、茶色い床) の写真
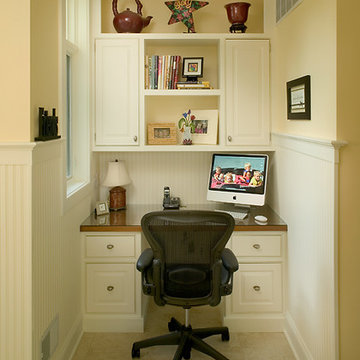
Cedar-shake siding, shutters and a number of back patios complement this home’s classically symmetrical design. A large foyer leads into a spacious central living room that divides the plan into public and private spaces, including a larger master suite and walk-in closet to the left and a dining area and kitchen with a charming built-in booth to the right. The upper level includes two large bedrooms, a bunk room, a study/loft area and comfortable guest quarters.
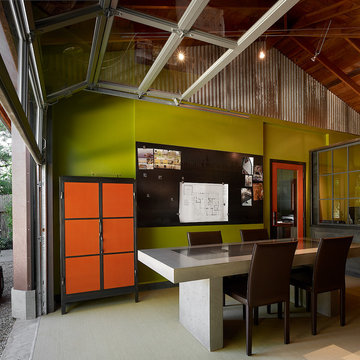
Schmitt + Company offices and studio on our property create an amazing solution to working at home. Design by Melissa Schmitt. Concrete conference table was heated with radiant heat mat to heat the space. Studio bookshelves created from salvaged timbers and large threaded rod.
Photos by: Adrian Gregorutti
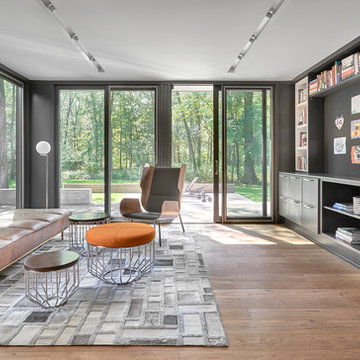
Tony Soluri
シカゴにある広いコンテンポラリースタイルのおしゃれなホームオフィス・書斎 (淡色無垢フローリング、造り付け机、ライブラリー、黒い壁) の写真
シカゴにある広いコンテンポラリースタイルのおしゃれなホームオフィス・書斎 (淡色無垢フローリング、造り付け机、ライブラリー、黒い壁) の写真
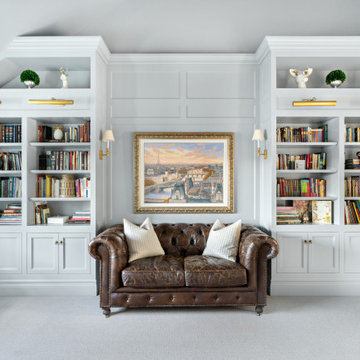
Built-in lighting is one of the best features of custom cabinetry. Adding sconces and picture lighting to the cabinetry elevates the space.
ソルトレイクシティにある広いトランジショナルスタイルのおしゃれなホームオフィス・書斎 (ライブラリー、カーペット敷き、グレーの床) の写真
ソルトレイクシティにある広いトランジショナルスタイルのおしゃれなホームオフィス・書斎 (ライブラリー、カーペット敷き、グレーの床) の写真
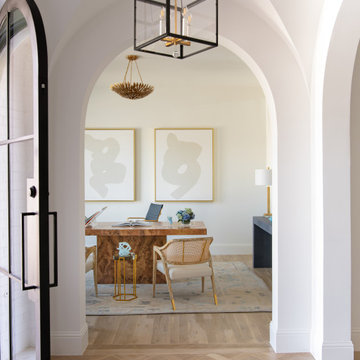
Classic, timeless and ideally positioned on a sprawling corner lot set high above the street, discover this designer dream home by Jessica Koltun. The blend of traditional architecture and contemporary finishes evokes feelings of warmth while understated elegance remains constant throughout this Midway Hollow masterpiece unlike no other. This extraordinary home is at the pinnacle of prestige and lifestyle with a convenient address to all that Dallas has to offer.

The Basement Teen Room was designed to have multi purposes. It became a Home Theater, a Sewing, Craft and Game Room, and a Work Out Room. The youngest in the family has a talent for sewing and the intention was that this room fully accommodate for this. Family Home in Greenwood, Seattle, WA - Kitchen, Teen Room, Office Art, by Belltown Design LLC, Photography by Julie Mannell
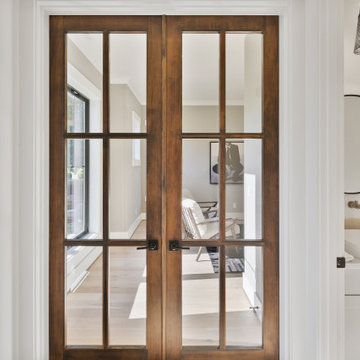
Simpson French Doors with Clear Glass, stained.
シアトルにある高級な広いカントリー風のおしゃれな書斎 (淡色無垢フローリング、ベージュの床) の写真
シアトルにある高級な広いカントリー風のおしゃれな書斎 (淡色無垢フローリング、ベージュの床) の写真
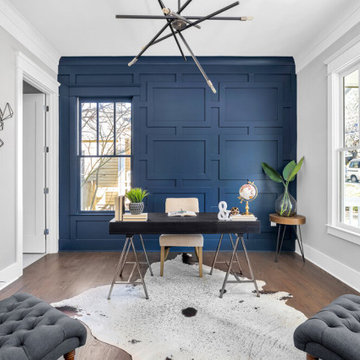
Home Office
アトランタにある高級な広いトランジショナルスタイルのおしゃれな書斎 (青い壁、濃色無垢フローリング、自立型机、茶色い床) の写真
アトランタにある高級な広いトランジショナルスタイルのおしゃれな書斎 (青い壁、濃色無垢フローリング、自立型机、茶色い床) の写真
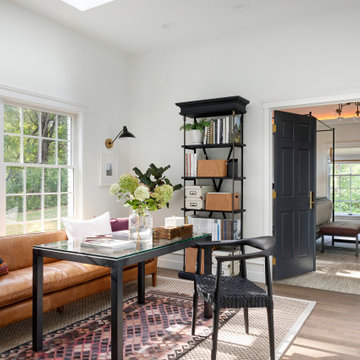
This beautiful French Provincial home is set on 10 acres, nestled perfectly in the oak trees. The original home was built in 1974 and had two large additions added; a great room in 1990 and a main floor master suite in 2001. This was my dream project: a full gut renovation of the entire 4,300 square foot home! I contracted the project myself, and we finished the interior remodel in just six months. The exterior received complete attention as well. The 1970s mottled brown brick went white to completely transform the look from dated to classic French. Inside, walls were removed and doorways widened to create an open floor plan that functions so well for everyday living as well as entertaining. The white walls and white trim make everything new, fresh and bright. It is so rewarding to see something old transformed into something new, more beautiful and more functional.
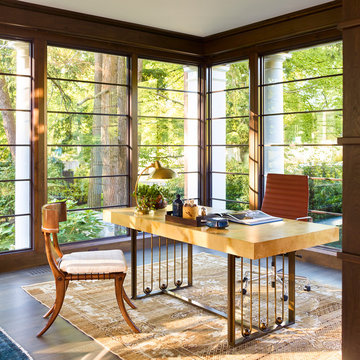
TEAM
Architect: LDa Architecture & Interiors
Interior Design: Nina Farmer Interiors
Builder: Wellen Construction
Landscape Architect: Matthew Cunningham Landscape Design
Photographer: Eric Piasecki Photography
広いホームオフィス・書斎の写真
20
