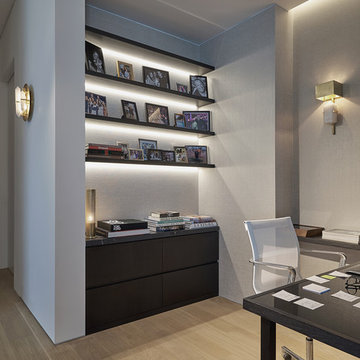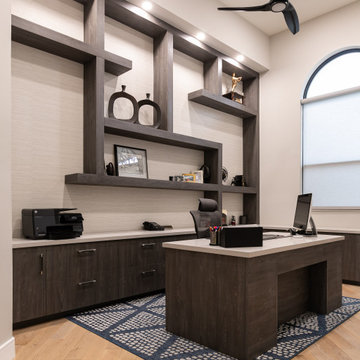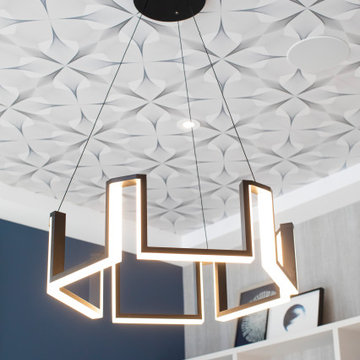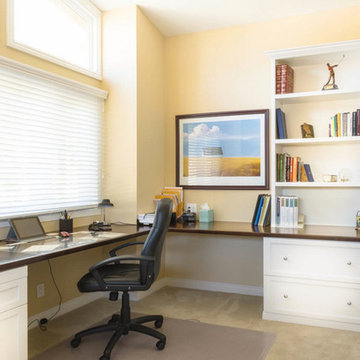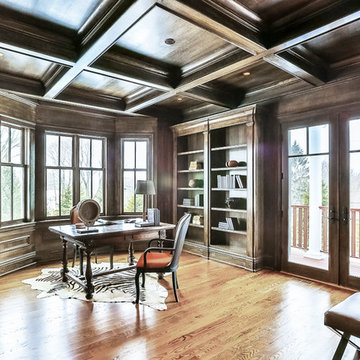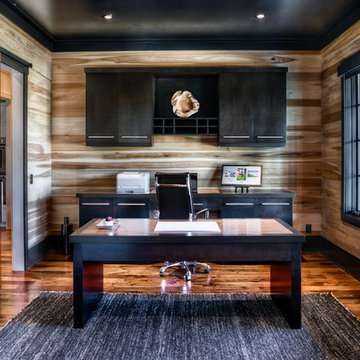広いホームオフィス・書斎の写真
絞り込み:
資材コスト
並び替え:今日の人気順
写真 3181〜3200 枚目(全 17,792 枚)
1/2
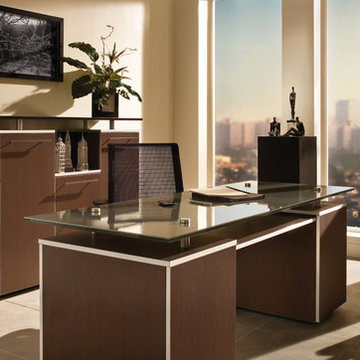
Here we have the Synergy Home Office which has a unique and distinctive blend of colors and materials to make this home office perfect for active professionals. The brown cabinetry makes this office have a classic aura, and the metal accents add a touch of contemporary. This is a wonderful deign for professionals that love a classic look without looking too traditional. There is just the right amount of drawer and shelf space to make this office look spacious while reducing clutter. The large windows make for a beautiful view as well!
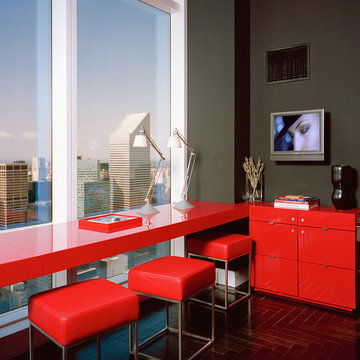
© Robert Granoff
ニューヨークにあるラグジュアリーな広いコンテンポラリースタイルのおしゃれなホームオフィス・書斎 (黒い壁、濃色無垢フローリング、造り付け机) の写真
ニューヨークにあるラグジュアリーな広いコンテンポラリースタイルのおしゃれなホームオフィス・書斎 (黒い壁、濃色無垢フローリング、造り付け机) の写真
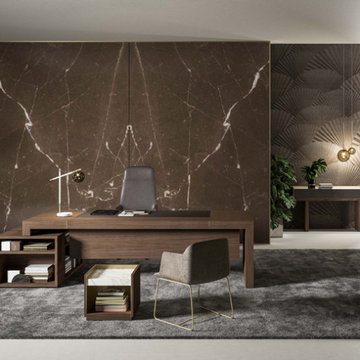
CUBE
Marked and essential lines characterize this series of executive offices. Worktops and structures are thick, while new proposals for combining colors, finishes and materials perfectly interpret both the classic and contemporary office. Glossy structures, in wood or melamine accompanied by tops in glass, wood or leather, make this executive office of particular elegance. Executive office furniture, open containers and bookcases complete the series.
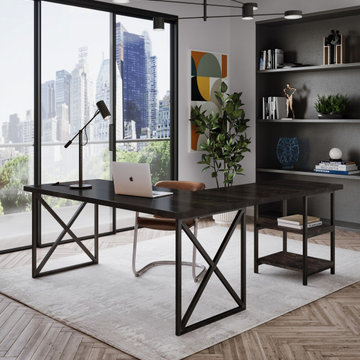
Introducing the Steel and Wood Corner Desk from James+James. Built by hand at our wood shop, the L-Shaped Desk features two shelves, a solid hardwood top with all knots filled in for a smooth surface, and brushed steel bases. We understand that desks are a personal space and we want your desk to fit your specific needs, and nearly everything about our desks can be customized.
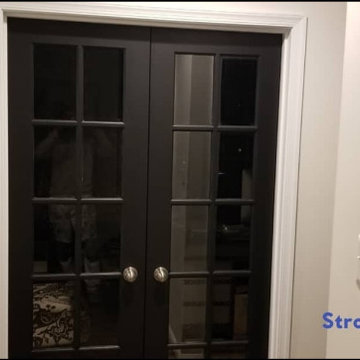
This home owner wanted to paint all of their interior doors black and we delivered!
ワシントンD.C.にある高級な広いモダンスタイルのおしゃれなホームオフィス・書斎 (白い壁、自立型机) の写真
ワシントンD.C.にある高級な広いモダンスタイルのおしゃれなホームオフィス・書斎 (白い壁、自立型机) の写真
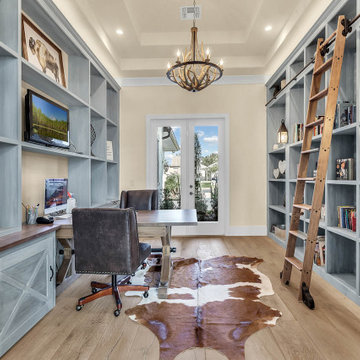
We designed and built this beautiful home office for our client who wanted the room to look amazing and function really well. Maria had a lot of books as well a some pieces that she wanted to display so getting the most out of the wall space was very important. We built this rolling ladder so that she would reach every inch of space. We custom built and finished it with our custom special walnut beachy color and it turned out great. We also built a two person desk so that Maria could meet with her clients.
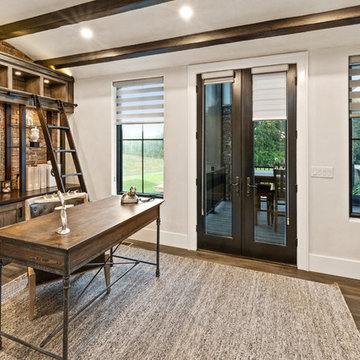
Now you have no excuse but to stay at home and work in this stunning arched ceiling office space. If you're feeling tired, this room leads directly off onto a screened porch area. This study features a sliding ladder with custom finished built-ins and spanning wooden beams.
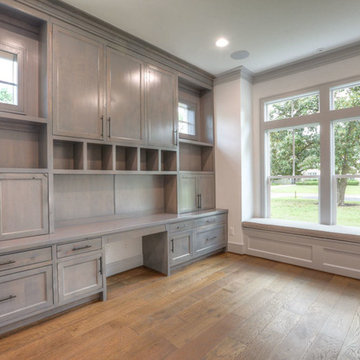
study with builtin and window seat
ヒューストンにある高級な広いトラディショナルスタイルのおしゃれな書斎 (白い壁、無垢フローリング、暖炉なし、造り付け机、茶色い床) の写真
ヒューストンにある高級な広いトラディショナルスタイルのおしゃれな書斎 (白い壁、無垢フローリング、暖炉なし、造り付け机、茶色い床) の写真
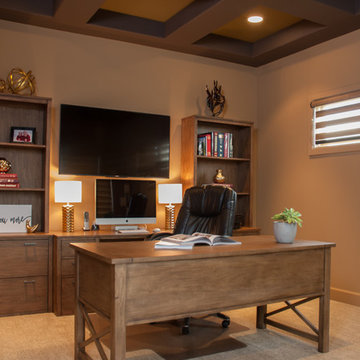
オマハにあるお手頃価格の広いトラディショナルスタイルのおしゃれなホームオフィス・書斎 (ベージュの壁、カーペット敷き、自立型机) の写真
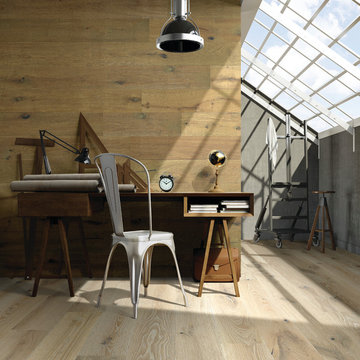
Studio Loft, Alta Vista Floors: Balboa on the floor, Alta Vista: Catalina on the wall.
This studio was updated with Hallmark Floors Alta Vista Collection on both the floor and the accent wall. Catalina on the accent wall and our beautiful Balboa on the floor.
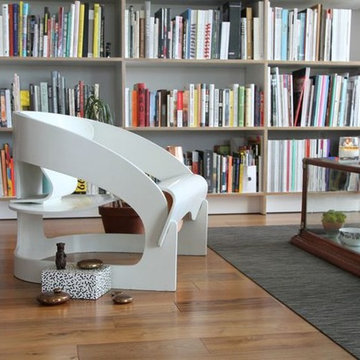
Area rugs can define sitting areas, provide a focal point in a large room, and help unify eclectic furniture styles. Visit our showroom to see are unique selection of styles.
Contact us for a free in-home consultation: 202-437-6424.
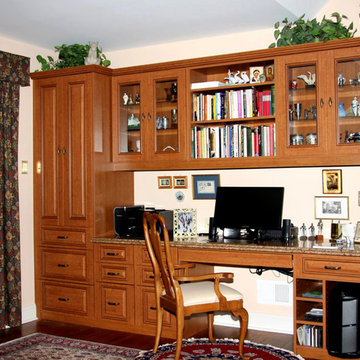
A full size wall unit accommodates a computer desk while also maximizing storage space. Custom designed, the unit makes the most of the wall space available in this uniquely shaped room.

You need only look at the before picture of the SYI Studio space to understand the background of this project and need for a new work space.
Susan lives with her husband, three kids and dog in a 1960 split-level in Bloomington, which they've updated over the years and didn't want to leave, thanks to a great location and even greater neighbors. As the SYI team grew so did the three Yeley kids, and it became clear that not only did the team need more space but so did the family.
1.5 bathrooms + 3 bedrooms + 5 people = exponentially increasing discontent.
By 2016, it was time to pull the trigger. Everyone needed more room, and an offsite studio wouldn't work: Susan is not just Creative Director and Owner of SYI but Full Time Activities and Meal Coordinator at Chez Yeley.
The design, conceptualized entirely by the SYI team and executed by JL Benton Contracting, reclaimed the existing 4th bedroom from SYI space, added an ensuite bath and walk-in closet, and created a studio space with its own exterior entrance and full bath—making it perfect for a mother-in-law or Airbnb suite down the road.
The project added over a thousand square feet to the house—and should add many more years for the family to live and work in a home they love.
Contractor: JL Benton Contracting
Cabinetry: Richcraft Wood Products
Photographer: Gina Rogers
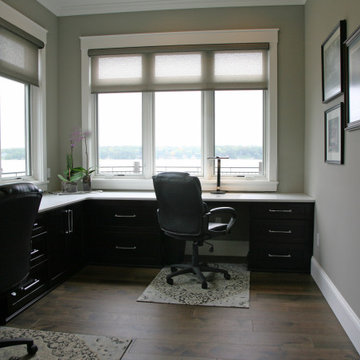
Who wouldn't want to work with the wrap around views in the this office....or more like who could help daydreaming between phone calls, if this is where you would begin and end your day ?
広いホームオフィス・書斎の写真
160
