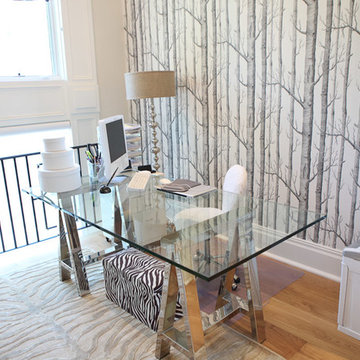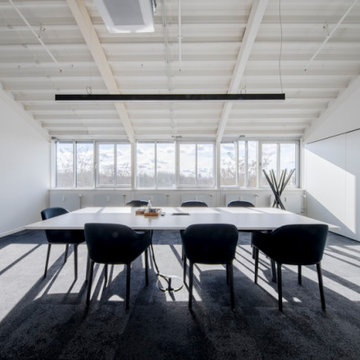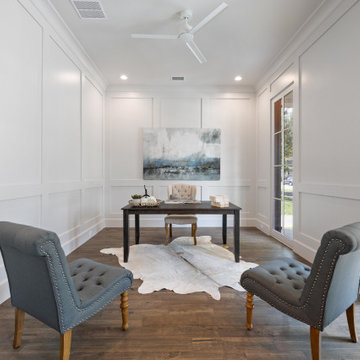巨大なホームオフィス・書斎の写真
絞り込み:
資材コスト
並び替え:今日の人気順
写真 1781〜1800 枚目(全 2,118 枚)
1/2
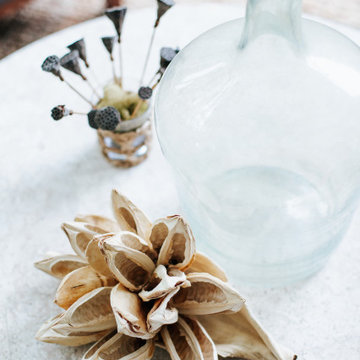
Taking our cue from the beautiful, wooded-view, we transformed this corner-office into a peaceful, professional retreat. Being the office of Carrie, the owner and founder of Cedar, we wanted it to feel substantial. We achieved this with the quality pieces that we selected - everything from the Mid-Century Modern console tables to the gray, linen sofa.
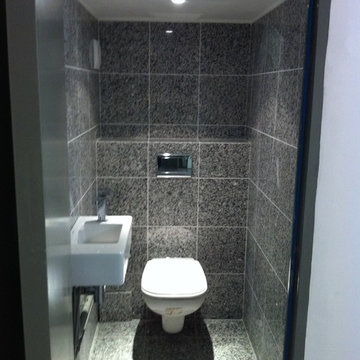
Réamènagement d'un immeuble sur 5 niveaux en bureaux.
le principe étant de conserver la cage d'escalier, la trèmie d'ascenceur et la trèmie existante sur la totalité des niveaux.
création de points techniques et toilettes à chaque niveau.
création d'une cuisine au sous-sol attenant à l'arrière et accèssible vers la terrasse et le jardin.
Plans et plans de détail, planification, suivi du budget et des travaux.
jeanmarc moynacq
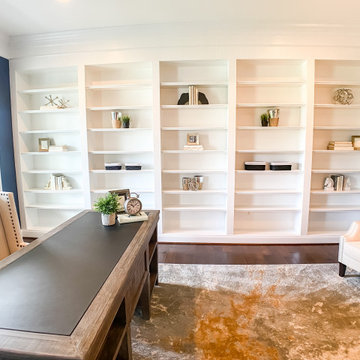
ワシントンD.C.にある巨大なトランジショナルスタイルのおしゃれなホームオフィス・書斎 (ライブラリー、青い壁、濃色無垢フローリング、暖炉なし、自立型机、茶色い床) の写真
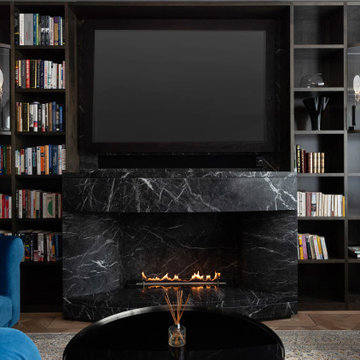
Expansive home office with unique furniture and bespoke dark wooden book shelf wall.
ロンドンにあるラグジュアリーな巨大なコンテンポラリースタイルのおしゃれな書斎 (茶色い壁、無垢フローリング、標準型暖炉、石材の暖炉まわり、自立型机、茶色い床、折り上げ天井、板張り壁、白い天井) の写真
ロンドンにあるラグジュアリーな巨大なコンテンポラリースタイルのおしゃれな書斎 (茶色い壁、無垢フローリング、標準型暖炉、石材の暖炉まわり、自立型机、茶色い床、折り上げ天井、板張り壁、白い天井) の写真
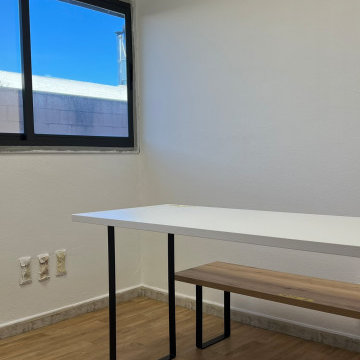
Descubre nuestro proyecto de diseño de interiores corporativos donde reutilizamos recursos y trabajamos dentro de un presupuesto accesible. Con tonos azules y amarillos corporativos, creamos un espacio funcional y creativo que refleja la identidad de la empresa. Nuestro enfoque sostenible se refleja en cada decisión de diseño, priorizando la eficiencia y la responsabilidad ambiental. Únete a nosotros en este emocionante viaje hacia un futuro más brillante y colorido.
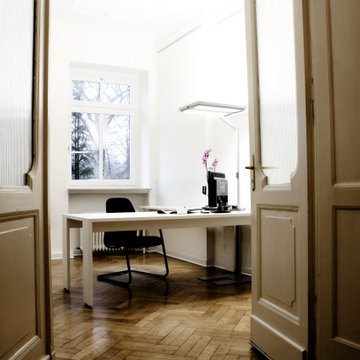
ケルンにある高級な巨大なトラディショナルスタイルのおしゃれな書斎 (白い壁、無垢フローリング、自立型机、茶色い床、三角天井) の写真
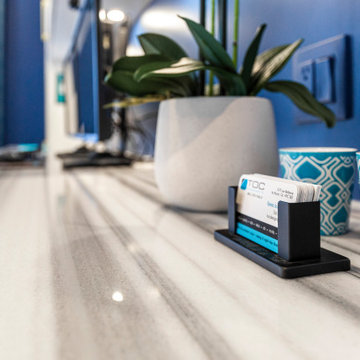
Here we go again, As a designer I like change, My tastes changes, my style changes and I am constantly learning new products, materials. This time I wanted to bring color and light to my office. For me this is the most important room as I am in it everyday for a minimum of 12 hours. I need to be creative for my client and I need to love what I do. I have to admit, I LOVE my OFFICE. What do you think? Would you be able to work in a space like this?
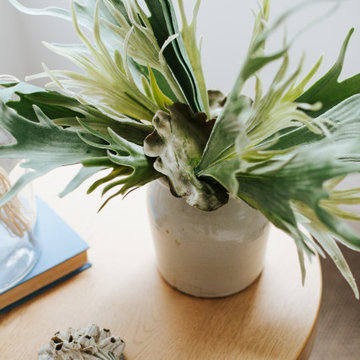
When looking at this office, most people would look at it and say, “yeah, this was definitely designed by Making Room for Peace.” With nods toward our signature California-coastal style, office 05 is certainly a peaceful retreat. One of the only offices with white walls, when the sun pours in through the windows, it casts the most beautiful glow. Toning things down, we placed a modern, gray sofa with blonde accent tables on either side. Throughout the room there are pops of black metal, brown leather and blue.
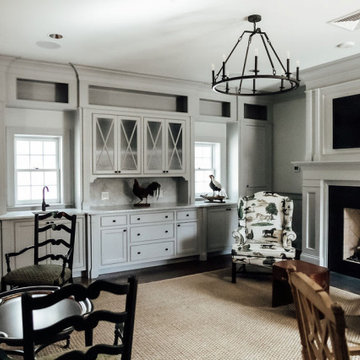
We are excited to share photos of the newly renovated Meshewa Estate at Turner Farm in Indian Hill. Mark Dunkley Architecture and Design worked closely with the Turner Farm Team to repurpose the original house into an event center to help support the mission of Turner Farm yet look and feel like an old mansion with all of the charm and detail one would hope to experience. Thank you Turner Farm for giving us the opportunity to work on such an amazing project.
Mark Dunkley Architecture and Design
www.mcdarch.com
Photos by Caitlin Chrisenee Photography (www.caitlinchrisenee.com)
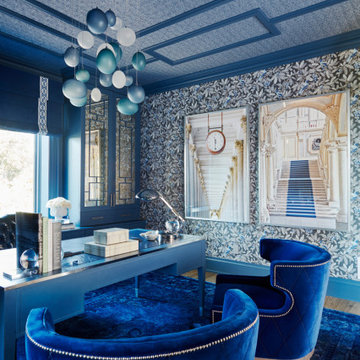
This estate is a transitional home that blends traditional architectural elements with clean-lined furniture and modern finishes. The fine balance of curved and straight lines results in an uncomplicated design that is both comfortable and relaxing while still sophisticated and refined. The red-brick exterior façade showcases windows that assure plenty of light. Once inside, the foyer features a hexagonal wood pattern with marble inlays and brass borders which opens into a bright and spacious interior with sumptuous living spaces. The neutral silvery grey base colour palette is wonderfully punctuated by variations of bold blue, from powder to robin’s egg, marine and royal. The anything but understated kitchen makes a whimsical impression, featuring marble counters and backsplashes, cherry blossom mosaic tiling, powder blue custom cabinetry and metallic finishes of silver, brass, copper and rose gold. The opulent first-floor powder room with gold-tiled mosaic mural is a visual feast.
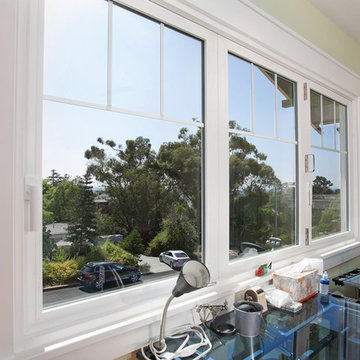
This home office is a brand new addition to a home. This once single story home needed a little more room. An Addition to expand and create a second level happened by adding a staircase and creating this new room. A large window was added to soak in and enjoy that San Diego view. Photos by Preview First
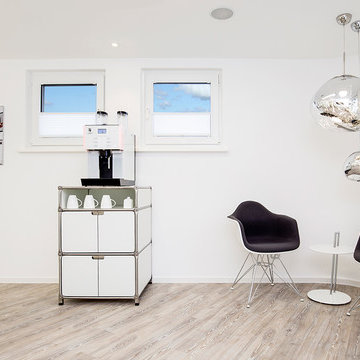
Unternehmensdarstellung der Firma Lusebrink GmbH | Dortmund
ドルトムントにある巨大なコンテンポラリースタイルのおしゃれなホームオフィス・書斎 (白い壁、リノリウムの床) の写真
ドルトムントにある巨大なコンテンポラリースタイルのおしゃれなホームオフィス・書斎 (白い壁、リノリウムの床) の写真
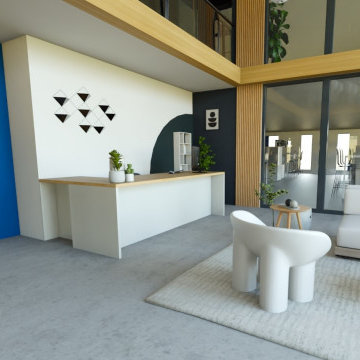
Catégorie : Professionnel
Type de Projet : Aménagement & Décoration de bureaux professionnels.
Plus de 1000 m2 à imaginer, à décorer et à optimiser pour aider notre client à se projeter dans ses futurs locaux. Un univers mélangeant espace de production, de travail, de réception, de détente pour que les salariés comme les visiteurs profitent du soleil Provençal. Nous avons choisi de suivre le code couleur de l’entreprise pour créer une unité dans les différentes salles.
–
En nous adaptant à l’activité, nous avons créé un univers accueillant, lumineux & coloré qui reflète les valeurs et la culture de l’entreprise.
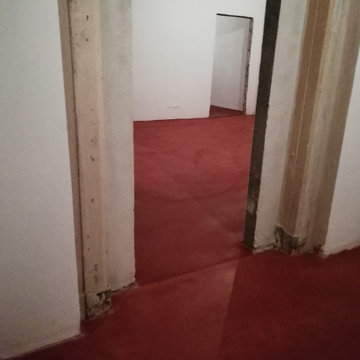
Eine ehemalige Industrie Villa aus dem Jahr 1911 für die Konstruktion von Fleischbearbeitungsmaschinen und Stasi Archiv wurde ein attraktives Gebäude für Ateliers, Büros und Galerie umgebaut.
Steinholzflächen: ca. 850 m²
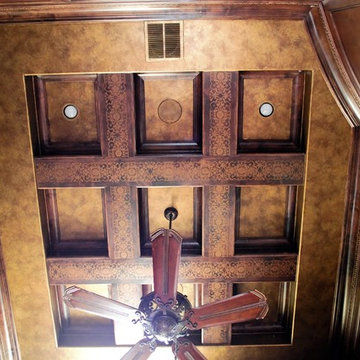
This formal office ceiling needed a little something extra. We applied a blended metallic faux finish to the inset ceiling panels. We further dressed this ceiling by applying an ornate, metallic bronze stencil design on the wooden beam areas. Copyright © 2016 The Artists Hands
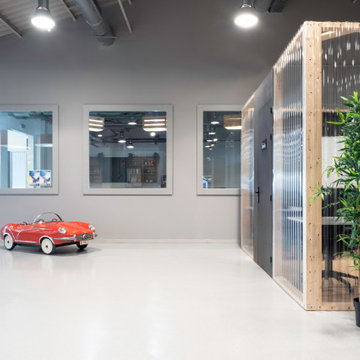
Espacio de Coworking en Sabadell. Hemos convertido una nave industrial, antiguamente un chiquipark, en unas oficinas abiertas con separaciones tipo "box" y una sala grande con mesas flex para coworking. Enfocando en el aspecto industrial y abierto del espacio hemos diseñano unas cajas de madera que se adaptan al espacio y a las necesidades personales de cada usuario.
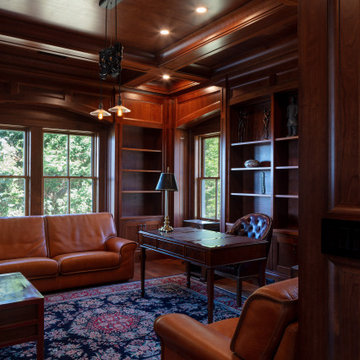
New Shingle Style home on the Jamestown, RI waterfront.
プロビデンスにある高級な巨大なビーチスタイルのおしゃれなホームオフィス・書斎の写真
プロビデンスにある高級な巨大なビーチスタイルのおしゃれなホームオフィス・書斎の写真
巨大なホームオフィス・書斎の写真
90
