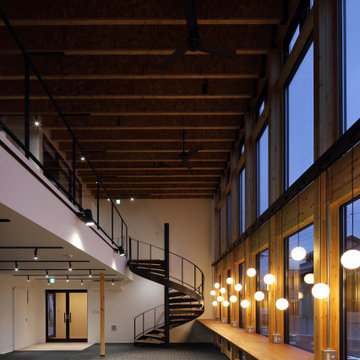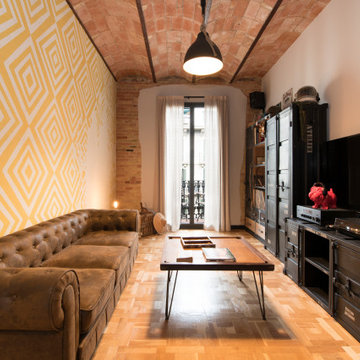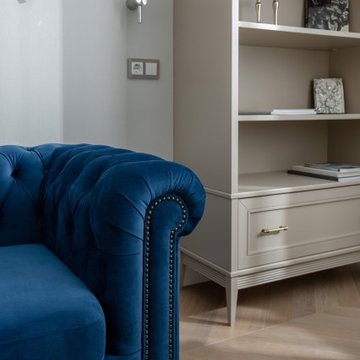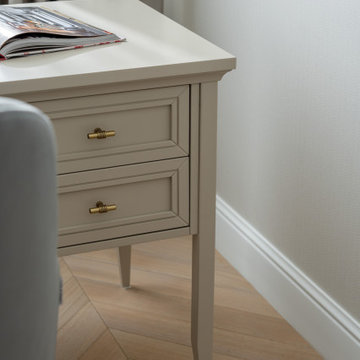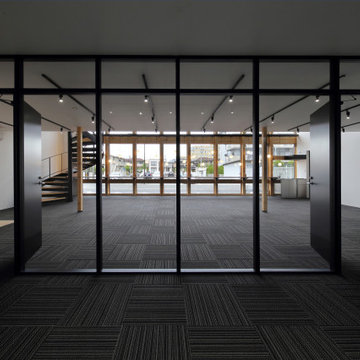巨大なホームオフィス・書斎 (壁紙) の写真

Klare Linien, klare Farben, viel Licht und Luft – mit Blick in den Berliner Himmel. Die Realisierung der Komplettplanung dieser Privatwohnung in Berlin aus dem Jahr 2019 erfüllte alle Wünsche der Bewohner. Auch die, von denen sie nicht gewusst hatten, dass sie sie haben.
Fotos: Jordana Schramm
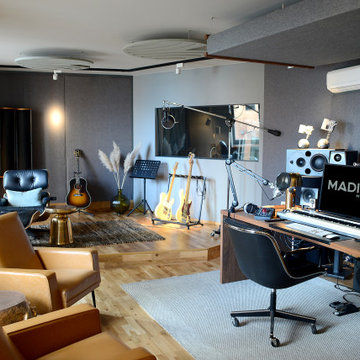
Madizin X Silverjam Musikstudio: Interior Design und Licht Design von Aiinu Design im Boutique Hotel Stil mit Edge und Blick auf den Hamburger Hafen. Speziell für das Studio gestaltet: Waterlily LED Akustik-Leuchten, steuerbar per App, 100% recyclefähig. Messing, Walnuss-Holz, Samt, cognacfarbenes Leder, dunkle Leinentapeten, Eichenholz-Fußboden. Urban, modern retro.
Aiinu Design is made for the senses. interior d. • acoustic d. • light • furniture • products • ci
shop: post(@)aiinu-design.de
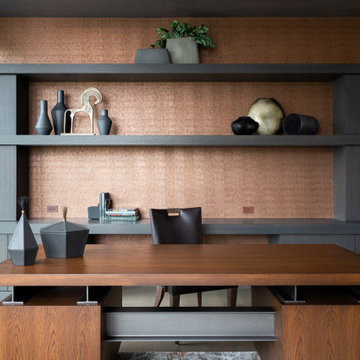
ソルトレイクシティにあるラグジュアリーな巨大なアジアンスタイルのおしゃれなホームオフィス・書斎 (ベージュの壁、無垢フローリング、自立型机、茶色い床、壁紙) の写真
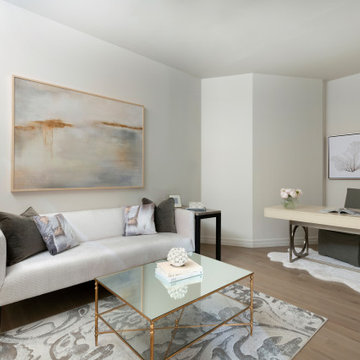
Built in the iconic neighborhood of Mount Curve, just blocks from the lakes, Walker Art Museum, and restaurants, this is city living at its best. Myrtle House is a design-build collaboration with Hage Homes and Regarding Design with expertise in Southern-inspired architecture and gracious interiors. With a charming Tudor exterior and modern interior layout, this house is perfect for all ages.
Rooted in the architecture of the past with a clean and contemporary influence, Myrtle House bridges the gap between stunning historic detailing and modern living.
A sense of charm and character is created through understated and honest details, with scale and proportion being paramount to the overall effect.
Classical elements are featured throughout the home, including wood paneling, crown molding, cabinet built-ins, and cozy window seating, creating an ambiance steeped in tradition. While the kitchen and family room blend together in an open space for entertaining and family time, there are also enclosed spaces designed with intentional use in mind.
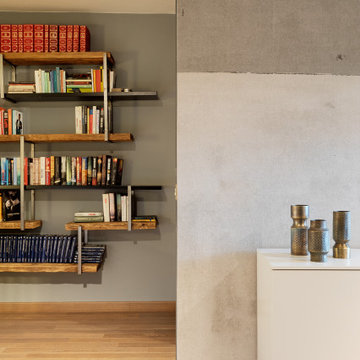
Infine la zona dello studio, ricavata in un vano di passaggio tra la scala e la zona notte.
Qui la grande libreria campeggia sulla parete di sbarco della scala e ci introduce in un ambiente aperto, decorato con una carta da parati neutra ma di grande impatto su cui poggia il mobile contenitivo ad uso della scrivania, volutamente molto leggera, in vetro e ferro.
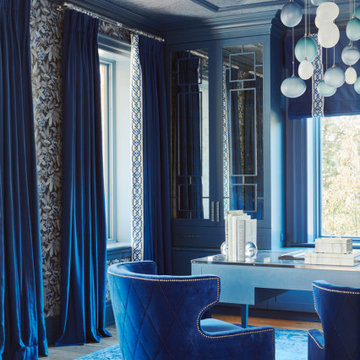
This estate is a transitional home that blends traditional architectural elements with clean-lined furniture and modern finishes. The fine balance of curved and straight lines results in an uncomplicated design that is both comfortable and relaxing while still sophisticated and refined. The red-brick exterior façade showcases windows that assure plenty of light. Once inside, the foyer features a hexagonal wood pattern with marble inlays and brass borders which opens into a bright and spacious interior with sumptuous living spaces. The neutral silvery grey base colour palette is wonderfully punctuated by variations of bold blue, from powder to robin’s egg, marine and royal. The anything but understated kitchen makes a whimsical impression, featuring marble counters and backsplashes, cherry blossom mosaic tiling, powder blue custom cabinetry and metallic finishes of silver, brass, copper and rose gold. The opulent first-floor powder room with gold-tiled mosaic mural is a visual feast.
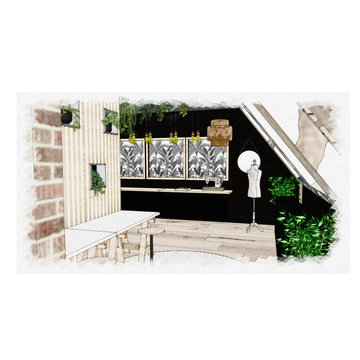
リヨンにある高級な巨大なトロピカルスタイルのおしゃれなクラフトルーム (黒い壁、淡色無垢フローリング、吊り下げ式暖炉、金属の暖炉まわり、自立型机、クロスの天井、壁紙) の写真
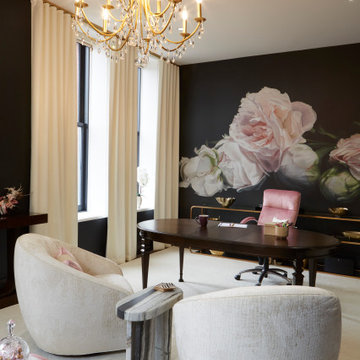
A mural of pink peonies, scaled to fit the longest wall in the room, is strategically positioned as a Zoom backdrop. Walls match the mural’s off-black background, as if the artist had painted directly on them. Highlighting the tall windows, black painted frames add graphic interest against the cream sills. Simple cream drapery emphasizes the ceiling height while absorbing sound and adding warmth. A huge custom rug unifies the seating and working areas and further contributes to the hushed atmosphere.
The client’s heirloom dining table serves as a writing table. A pair of brass and glass consoles holds printer, stationery, and files as well as decorative items. A pair of cushy swivel chairs serves multiple functions – facing a loveseat and bench to create a cozy seating area, facing each other for intimate discussions, and facing the desk for more standard business meetings.
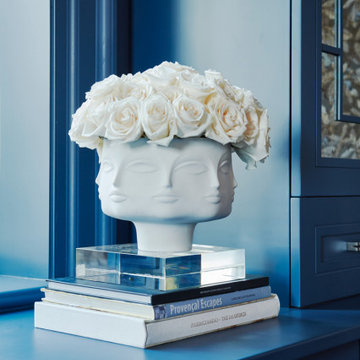
This estate is a transitional home that blends traditional architectural elements with clean-lined furniture and modern finishes. The fine balance of curved and straight lines results in an uncomplicated design that is both comfortable and relaxing while still sophisticated and refined. The red-brick exterior façade showcases windows that assure plenty of light. Once inside, the foyer features a hexagonal wood pattern with marble inlays and brass borders which opens into a bright and spacious interior with sumptuous living spaces. The neutral silvery grey base colour palette is wonderfully punctuated by variations of bold blue, from powder to robin’s egg, marine and royal. The anything but understated kitchen makes a whimsical impression, featuring marble counters and backsplashes, cherry blossom mosaic tiling, powder blue custom cabinetry and metallic finishes of silver, brass, copper and rose gold. The opulent first-floor powder room with gold-tiled mosaic mural is a visual feast.
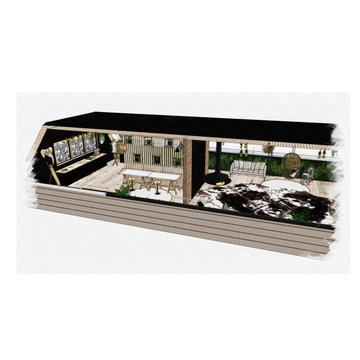
La pièce est divisée en deux parties:
- le coin détente en premier plan
- le coin "atelier" en second plan
Une cloison sépare les deux espaces.
Le tout construit dans un esprit végétal flamboyant aux matières naturelles revigorantes et relaxantes.
Les lumières donnent un effet tamisé.
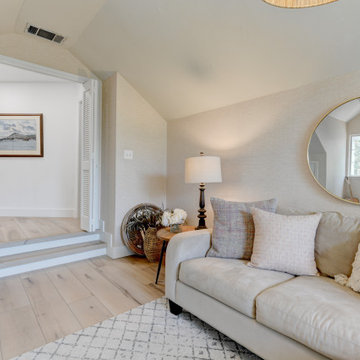
Warm, light, and inviting with characteristic knot vinyl floors that bring a touch of wabi-sabi to every room. This rustic maple style is ideal for Japanese and Scandinavian-inspired spaces. With the Modin Collection, we have raised the bar on luxury vinyl plank. The result is a new standard in resilient flooring. Modin offers true embossed in register texture, a low sheen level, a rigid SPC core, an industry-leading wear layer, and so much more.
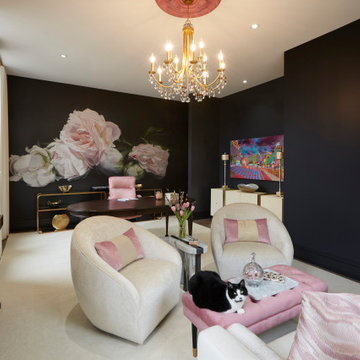
A mural of pink peonies, scaled to fit the longest wall in the room, is strategically positioned as a Zoom backdrop. Walls match the mural’s off-black background, as if the artist had painted directly on them. Highlighting the tall windows, black painted frames add graphic interest against the cream sills. Simple cream drapery emphasizes the ceiling height while absorbing sound and adding warmth. A huge custom rug unifies the seating and working areas and further contributes to the hushed atmosphere.
In order for this room to feel more like a retreat and less like an office, we used regular furniture pieces in non-standard ways. The client’s heirloom dining table serves as a writing table. A pair of brass and glass consoles holds printer, stationery, and files as well as decorative items. A cream lacquered linen sideboard provides additional storage. A pair of cushy swivel chairs serves multiple functions – facing a loveseat and bench to create a cozy seating area, facing each other for intimate discussions, and facing the desk for more standard business meetings.
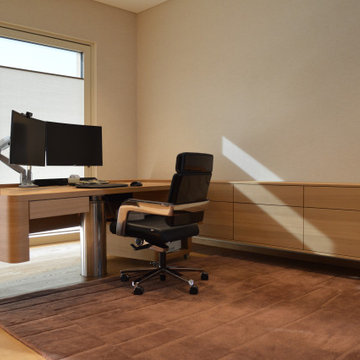
Der Master-Schreibtisch im Arbeitszimmer ist auf einer Mittelkonsole gelagert, die es ermöglicht, den Schreibtisch um 180 Grad zu drehen. Außerdem sind alle Seitenteile des Schreibtischs rund in Formholz. Der Rollcontainer passt sich in seiner Form dem Schreibtisch an. Das an der Wand hängende Sideboard hat ein durchlaufendes Furnierbild.
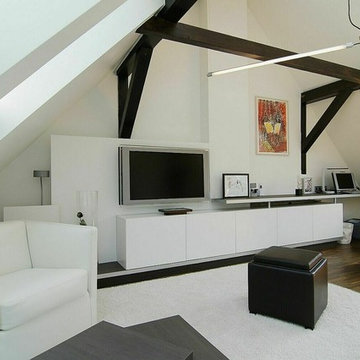
Düsseldorf, Innenraumgestaltung mit Möbelentwurf.
デュッセルドルフにある巨大なモダンスタイルのおしゃれな書斎 (白い壁、無垢フローリング、造り付け机、茶色い床、表し梁、壁紙) の写真
デュッセルドルフにある巨大なモダンスタイルのおしゃれな書斎 (白い壁、無垢フローリング、造り付け机、茶色い床、表し梁、壁紙) の写真
巨大なホームオフィス・書斎 (壁紙) の写真
1

