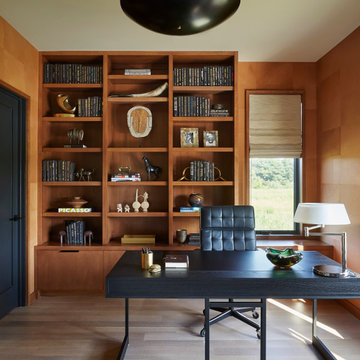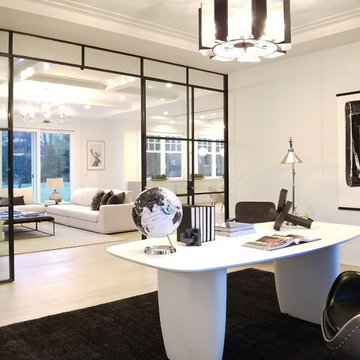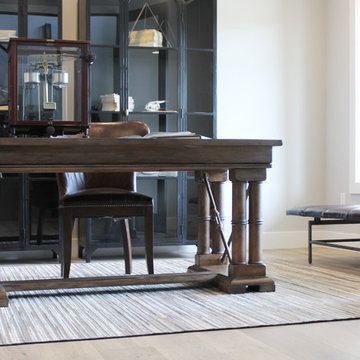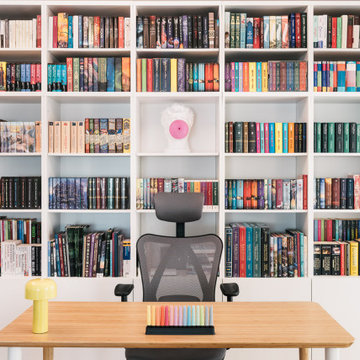広いホームオフィス・書斎 (茶色い床、オレンジの床) の写真
絞り込み:
資材コスト
並び替え:今日の人気順
写真 381〜400 枚目(全 4,135 枚)
1/4

Our busy young homeowners were looking to move back to Indianapolis and considered building new, but they fell in love with the great bones of this Coppergate home. The home reflected different times and different lifestyles and had become poorly suited to contemporary living. We worked with Stacy Thompson of Compass Design for the design and finishing touches on this renovation. The makeover included improving the awkwardness of the front entrance into the dining room, lightening up the staircase with new spindles, treads and a brighter color scheme in the hall. New carpet and hardwoods throughout brought an enhanced consistency through the first floor. We were able to take two separate rooms and create one large sunroom with walls of windows and beautiful natural light to abound, with a custom designed fireplace. The downstairs powder received a much-needed makeover incorporating elegant transitional plumbing and lighting fixtures. In addition, we did a complete top-to-bottom makeover of the kitchen, including custom cabinetry, new appliances and plumbing and lighting fixtures. Soft gray tile and modern quartz countertops bring a clean, bright space for this family to enjoy. This delightful home, with its clean spaces and durable surfaces is a textbook example of how to take a solid but dull abode and turn it into a dream home for a young family.
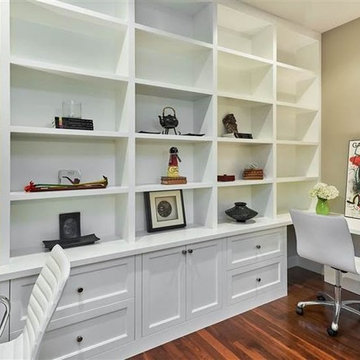
サンフランシスコにある広いトラディショナルスタイルのおしゃれなホームオフィス・書斎 (グレーの壁、無垢フローリング、暖炉なし、造り付け机、茶色い床) の写真
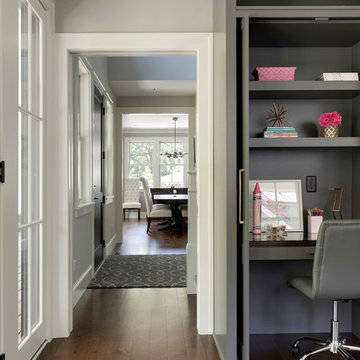
ミネアポリスにあるラグジュアリーな広いトランジショナルスタイルのおしゃれな書斎 (グレーの壁、無垢フローリング、造り付け机、茶色い床) の写真
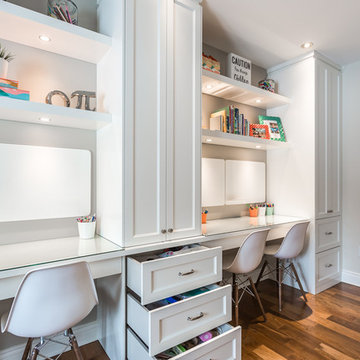
Guillaume Gorini
モントリオールにある高級な広いコンテンポラリースタイルのおしゃれな書斎 (白い壁、淡色無垢フローリング、暖炉なし、造り付け机、茶色い床) の写真
モントリオールにある高級な広いコンテンポラリースタイルのおしゃれな書斎 (白い壁、淡色無垢フローリング、暖炉なし、造り付け机、茶色い床) の写真
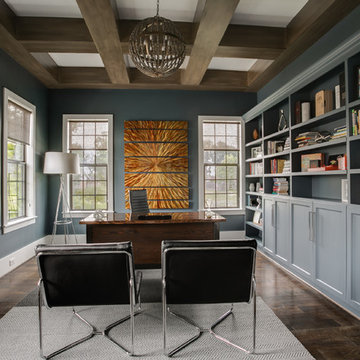
Leslie Plaza Johnson
ヒューストンにある高級な広いトランジショナルスタイルのおしゃれな書斎 (青い壁、自立型机、濃色無垢フローリング、暖炉なし、茶色い床) の写真
ヒューストンにある高級な広いトランジショナルスタイルのおしゃれな書斎 (青い壁、自立型机、濃色無垢フローリング、暖炉なし、茶色い床) の写真
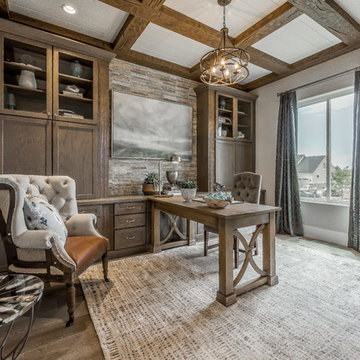
ソルトレイクシティにあるお手頃価格の広いトラディショナルスタイルのおしゃれなホームオフィス・書斎 (グレーの壁、暖炉なし、自立型机、茶色い床、濃色無垢フローリング) の写真
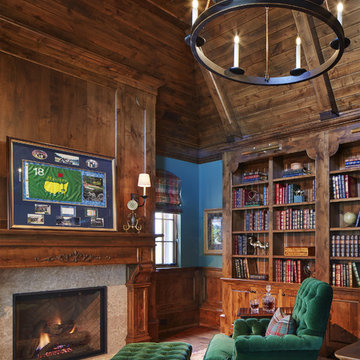
Builder: John Kraemer & Sons | Architecture: Charlie & Co. Design | Interior Design: Martha O'Hara Interiors | Landscaping: TOPO | Photography: Gaffer Photography
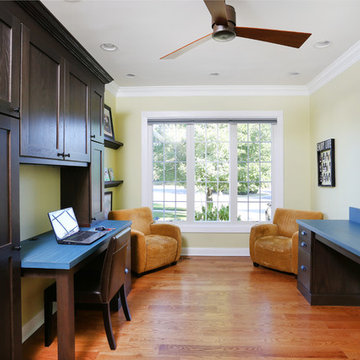
This is a dedicated space for homework and studying. It includes desks for the kids as well as comfy chairs for reading assignments.
シカゴにある高級な広いトラディショナルスタイルのおしゃれなホームオフィス・書斎 (ベージュの壁、無垢フローリング、暖炉なし、造り付け机、茶色い床) の写真
シカゴにある高級な広いトラディショナルスタイルのおしゃれなホームオフィス・書斎 (ベージュの壁、無垢フローリング、暖炉なし、造り付け机、茶色い床) の写真
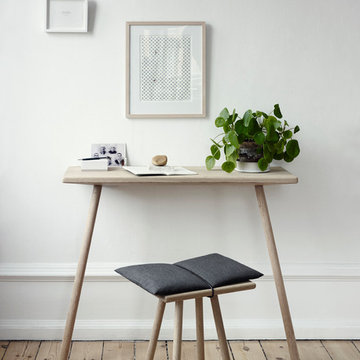
Die Mission von Skagerak Denmark ist es, Produkte zu schaffen, die über Generationen hinweg halten – ästhetisch und funktionell. Darüber hinaus übernimmt Skagerak Verantwortung gegenüber der nächsten Generation. Der Holztisch ist auf das Nötigste reduziert. Mit seinen zwei Beinen und der schmalen Tischplatte kann er einfach an die Wand gelehnt werden und benötigt keine weitere Befestigung. Besonders praktisch, wenn Sie teilweise im Home Office arbeiten und den Tisch flexibel im Raum bewegen möchten.
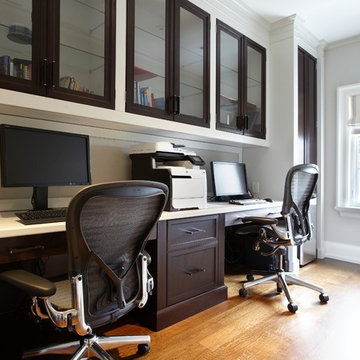
Transitional home office.
トロントにある広いトランジショナルスタイルのおしゃれな書斎 (造り付け机、グレーの壁、無垢フローリング、暖炉なし、茶色い床) の写真
トロントにある広いトランジショナルスタイルのおしゃれな書斎 (造り付け机、グレーの壁、無垢フローリング、暖炉なし、茶色い床) の写真
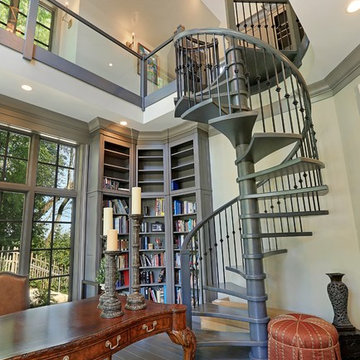
Spiral staircase in the library with black balusters and gray tread
シカゴにある広いトラディショナルスタイルのおしゃれな書斎 (グレーの壁、無垢フローリング、自立型机、暖炉なし、茶色い床) の写真
シカゴにある広いトラディショナルスタイルのおしゃれな書斎 (グレーの壁、無垢フローリング、自立型机、暖炉なし、茶色い床) の写真
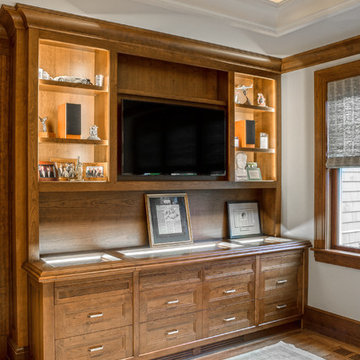
Custom cabinets - stained wood - cherry wood - modern
Home office - LED strip lighting - inlay glass counter top
Display case - glass paper weights - felt lined drawers -
Architect - The MZO Group / Photographer - Greg Premru
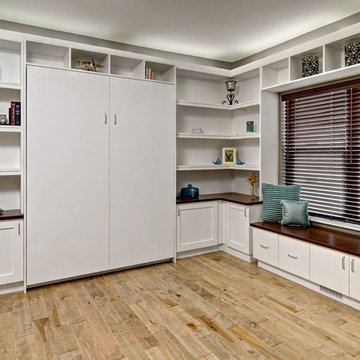
Murphy Bed Up
ミネアポリスにある広いコンテンポラリースタイルのおしゃれなホームオフィス・書斎 (ベージュの壁、淡色無垢フローリング、暖炉なし、造り付け机、茶色い床) の写真
ミネアポリスにある広いコンテンポラリースタイルのおしゃれなホームオフィス・書斎 (ベージュの壁、淡色無垢フローリング、暖炉なし、造り付け机、茶色い床) の写真
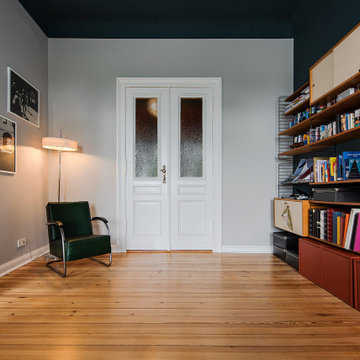
APARTMENT BERLIN VII
Eine Berliner Altbauwohnung im vollkommen neuen Gewand: Bei diesen Räumen in Schöneberg zeichnete THE INNER HOUSE für eine komplette Sanierung verantwortlich. Dazu gehörte auch, den Grundriss zu ändern: Die Küche hat ihren Platz nun als Ort für Gemeinsamkeit im ehemaligen Berliner Zimmer. Dafür gibt es ein ruhiges Schlafzimmer in den hinteren Räumen. Das Gästezimmer verfügt jetzt zudem über ein eigenes Gästebad im britischen Stil. Bei der Sanierung achtete THE INNER HOUSE darauf, stilvolle und originale Details wie Doppelkastenfenster, Türen und Beschläge sowie das Parkett zu erhalten und aufzuarbeiten. Darüber hinaus bringt ein stimmiges Farbkonzept die bereits vorhandenen Vintagestücke nun angemessen zum Strahlen.
INTERIOR DESIGN & STYLING: THE INNER HOUSE
LEISTUNGEN: Grundrissoptimierung, Elektroplanung, Badezimmerentwurf, Farbkonzept, Koordinierung Gewerke und Baubegleitung, Möbelentwurf und Möblierung
FOTOS: © THE INNER HOUSE, Fotograf: Manuel Strunz, www.manuu.eu

Countertop Wood: Walnut
Category: Desktop
Construction Style: Flat Grain
Countertop Thickness: 1-3/4" thick
Size: 26-3/4" x 93-3/4"
Countertop Edge Profile: 1/8” Roundover on top and bottom edges on three sides, 1/8” radius on two vertical corners
Wood Countertop Finish: Durata® Waterproof Permanent Finish in Matte Sheen
Wood Stain: N/A
Designer: Venegas and Company, Boston for This Old House® Cape Ann Project
Job: 23933
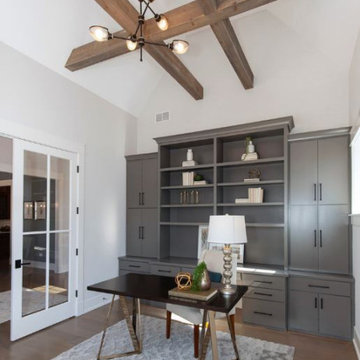
Beautiful home office features modern lighting, exposed beams, vaulted ceiling, and built in desk to provide a fantastic space for working from home.
シカゴにある高級な広いカントリー風のおしゃれなホームオフィス・書斎 (ライブラリー、白い壁、淡色無垢フローリング、自立型机、茶色い床、表し梁) の写真
シカゴにある高級な広いカントリー風のおしゃれなホームオフィス・書斎 (ライブラリー、白い壁、淡色無垢フローリング、自立型机、茶色い床、表し梁) の写真
広いホームオフィス・書斎 (茶色い床、オレンジの床) の写真
20
