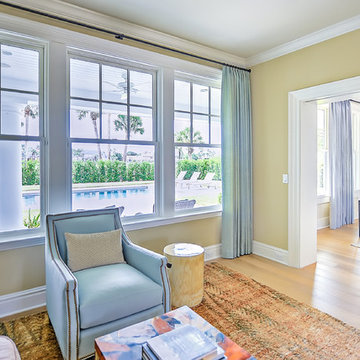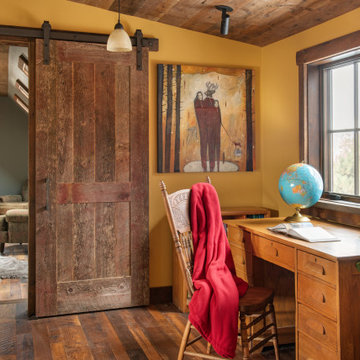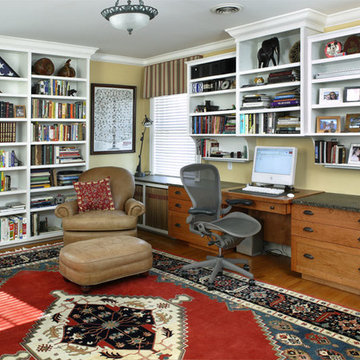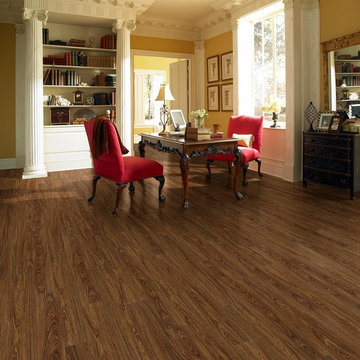広いホームオフィス・書斎 (茶色い床、オレンジの床、黄色い壁) の写真
絞り込み:
資材コスト
並び替え:今日の人気順
写真 1〜20 枚目(全 51 枚)
1/5
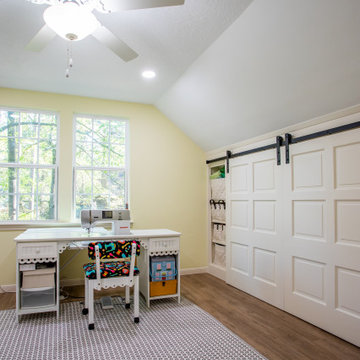
An old attic into a new living space: a sewing room, two beautiful sewing room, with two windows and storage space built-in, covered with barn doors and lots of shelving
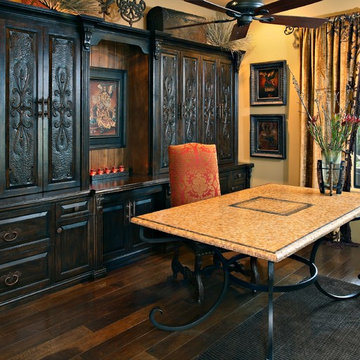
Pam Singleton/Image Photography
フェニックスにある高級な広い地中海スタイルのおしゃれな書斎 (黄色い壁、濃色無垢フローリング、自立型机、暖炉なし、茶色い床) の写真
フェニックスにある高級な広い地中海スタイルのおしゃれな書斎 (黄色い壁、濃色無垢フローリング、自立型机、暖炉なし、茶色い床) の写真
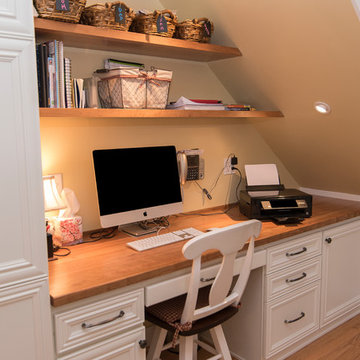
The homeowner wanted to move the desk area under the stairs to utilize the whole space available for the kitchen. This made it possible to relocate the refrigerator, allowing the cooktop and mantle to be the standalone focal point of the kitchen. The simple white backsplash, pendant lights, and island with built-in bookshelves give this kitchen the feel of tradition without being overbearing.
Cabinetry: DeWils-Millsboro, Perimeter-Alabaster, Island-Cherry
Hardware: Jeffrey Alexander-Lafayette- Brushed Pewter
Countertop: Granite-Bordeaux Blanc
Backsplash: Interceramic-3X6 white subway tile
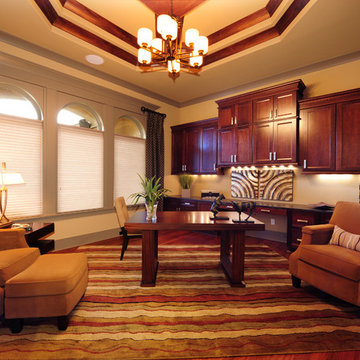
A few years back we had the opportunity to take on this custom traditional transitional ranch style project in Auburn. This home has so many exciting traits we are excited for you to see; a large open kitchen with TWO island and custom in house lighting design, solid surfaces in kitchen and bathrooms, a media/bar room, detailed and painted interior millwork, exercise room, children's wing for their bedrooms and own garage, and a large outdoor living space with a kitchen. The design process was extensive with several different materials mixed together.
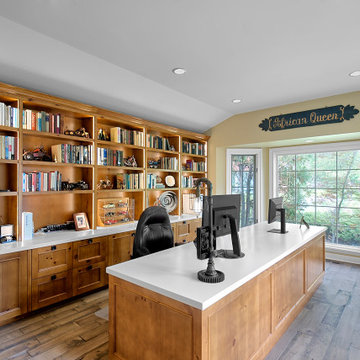
Large home office with custom shelves and custom desk has lots of natural light for an open feel.
Norman Sizemore - photographer
シカゴにあるラグジュアリーな広いカントリー風のおしゃれな書斎 (黄色い壁、濃色無垢フローリング、造り付け机、茶色い床、三角天井、白い天井) の写真
シカゴにあるラグジュアリーな広いカントリー風のおしゃれな書斎 (黄色い壁、濃色無垢フローリング、造り付け机、茶色い床、三角天井、白い天井) の写真
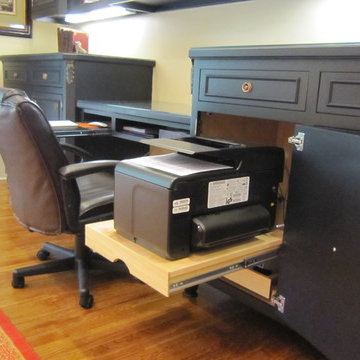
This is a good photo of the space designed for the printer, which pulls out, but can be closed up when not in use.
Pamela Foster
アトランタにあるラグジュアリーな広いトラディショナルスタイルのおしゃれな書斎 (黄色い壁、無垢フローリング、漆喰の暖炉まわり、造り付け机、茶色い床、コーナー設置型暖炉) の写真
アトランタにあるラグジュアリーな広いトラディショナルスタイルのおしゃれな書斎 (黄色い壁、無垢フローリング、漆喰の暖炉まわり、造り付け机、茶色い床、コーナー設置型暖炉) の写真
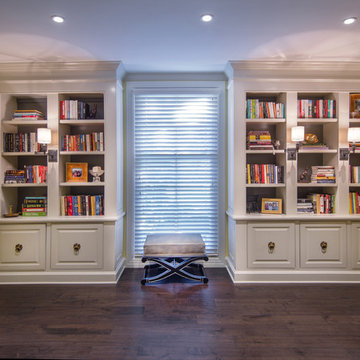
Tom Paule Photography
セントルイスにあるラグジュアリーな広いコンテンポラリースタイルのおしゃれな書斎 (黄色い壁、濃色無垢フローリング、暖炉なし、自立型机、茶色い床) の写真
セントルイスにあるラグジュアリーな広いコンテンポラリースタイルのおしゃれな書斎 (黄色い壁、濃色無垢フローリング、暖炉なし、自立型机、茶色い床) の写真
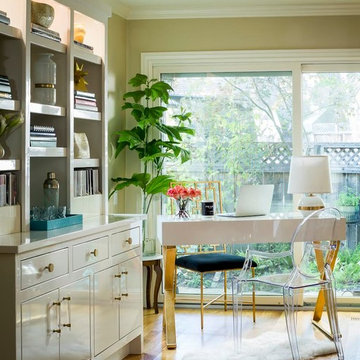
In order to provide maximum space in tight quarters, a custom white lacquered cabinet was designed for functionality in mind while providing a chic feel to compliment the white lacquer desk with gold accents for this mother returning to the work place.
Kimberley Harrison Interiors custom desk and cabinet. Photo by Scott Hargis.
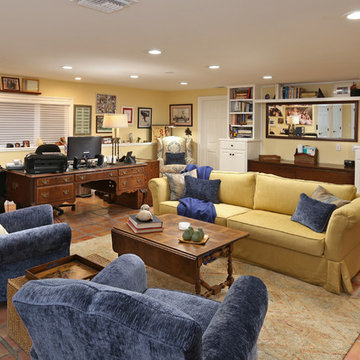
We were hired to select all new fabric, space planning, lighting, and paint colors in this three-story home. Our client decided to do a remodel and to install an elevator to be able to reach all three levels in their forever home located in Redondo Beach, CA.
We selected close to 200 yards of fabric to tell a story and installed all new window coverings, and reupholstered all the existing furniture. We mixed colors and textures to create our traditional Asian theme.
We installed all new LED lighting on the first and second floor with either tracks or sconces. We installed two chandeliers, one in the first room you see as you enter the home and the statement fixture in the dining room reminds me of a cherry blossom.
We did a lot of spaces planning and created a hidden office in the family room housed behind bypass barn doors. We created a seating area in the bedroom and a conversation area in the downstairs.
I loved working with our client. She knew what she wanted and was very easy to work with. We both expanded each other's horizons.
Tom Queally Photography
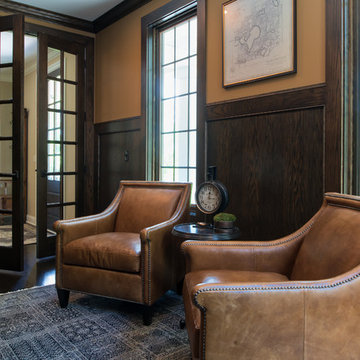
Design: Studio M Interiors | Photography: Scott Amundson Photography
ミネアポリスにあるラグジュアリーな広いトラディショナルスタイルのおしゃれな書斎 (黄色い壁、濃色無垢フローリング、暖炉なし、自立型机、茶色い床) の写真
ミネアポリスにあるラグジュアリーな広いトラディショナルスタイルのおしゃれな書斎 (黄色い壁、濃色無垢フローリング、暖炉なし、自立型机、茶色い床) の写真
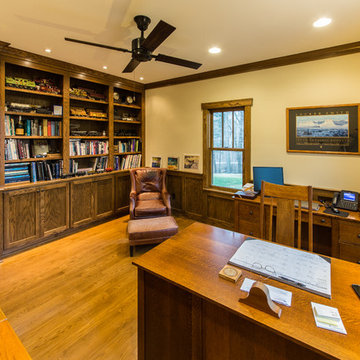
他の地域にある高級な広いトラディショナルスタイルのおしゃれなホームオフィス・書斎 (ライブラリー、黄色い壁、無垢フローリング、暖炉なし、自立型机、茶色い床) の写真
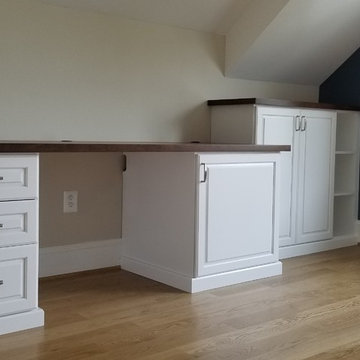
Having an organized office will reduce your stress level and increase your productivity. It is much easier to stay focused when you are not surrounded by clutter!
Home Office built out of White Melamine with Raised Panel vinyl door and drawer faces. Countertops are stained wood with a solid wood edge. Brushed Nickel hardware.
Designed by Michelle Langley and fabricated and installed by Closet Factory Washington DC
#closetfactory #closetfactorydc
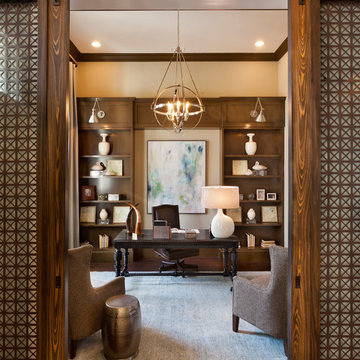
Muted colors lead you to The Victoria, a 5,193 SF model home where architectural elements, features and details delight you in every room. This estate-sized home is located in The Concession, an exclusive, gated community off University Parkway at 8341 Lindrick Lane. John Cannon Homes, newest model offers 3 bedrooms, 3.5 baths, great room, dining room and kitchen with separate dining area. Completing the home is a separate executive-sized suite, bonus room, her studio and his study and 3-car garage.
Gene Pollux Photography
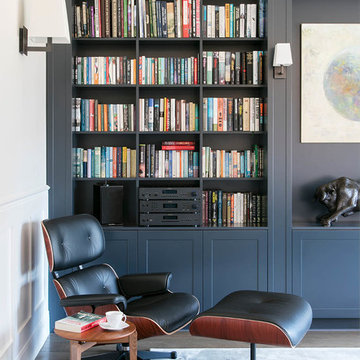
The grand library room features a simple shaker style bookcase, designed and installed by Amberth. A bold use of navy blue allows the colorful book collection to stand out. Photo: David Giles)
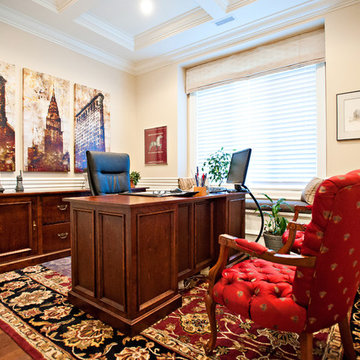
Designed by Beyond Beige
www.beyondbeige.com
Ph: 604-876-.3800
Randal Kurt Photography
The Living Lab Furniture
バンクーバーにある広いトラディショナルスタイルのおしゃれな書斎 (黄色い壁、濃色無垢フローリング、暖炉なし、自立型机、茶色い床) の写真
バンクーバーにある広いトラディショナルスタイルのおしゃれな書斎 (黄色い壁、濃色無垢フローリング、暖炉なし、自立型机、茶色い床) の写真
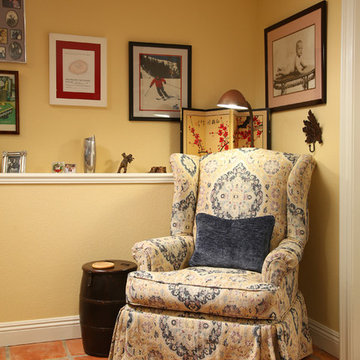
We were hired to select all new fabric, space planning, lighting, and paint colors in this three-story home. Our client decided to do a remodel and to install an elevator to be able to reach all three levels in their forever home located in Redondo Beach, CA.
We selected close to 200 yards of fabric to tell a story and installed all new window coverings, and reupholstered all the existing furniture. We mixed colors and textures to create our traditional Asian theme.
We installed all new LED lighting on the first and second floor with either tracks or sconces. We installed two chandeliers, one in the first room you see as you enter the home and the statement fixture in the dining room reminds me of a cherry blossom.
We did a lot of spaces planning and created a hidden office in the family room housed behind bypass barn doors. We created a seating area in the bedroom and a conversation area in the downstairs.
I loved working with our client. She knew what she wanted and was very easy to work with. We both expanded each other's horizons.
Tom Queally Photography
広いホームオフィス・書斎 (茶色い床、オレンジの床、黄色い壁) の写真
1
