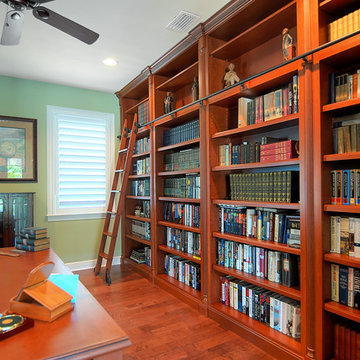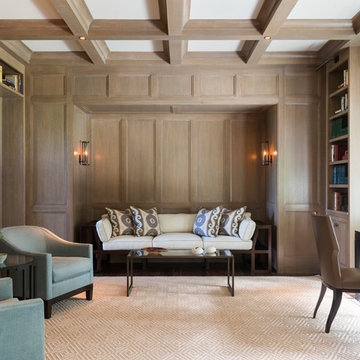広いターコイズブルーのホームオフィス・書斎 (茶色い床、オレンジの床) の写真
並び替え:今日の人気順
写真 1〜20 枚目(全 47 枚)

The family living in this shingled roofed home on the Peninsula loves color and pattern. At the heart of the two-story house, we created a library with high gloss lapis blue walls. The tête-à-tête provides an inviting place for the couple to read while their children play games at the antique card table. As a counterpoint, the open planned family, dining room, and kitchen have white walls. We selected a deep aubergine for the kitchen cabinetry. In the tranquil master suite, we layered celadon and sky blue while the daughters' room features pink, purple, and citrine.

A multifunctional space serves as a den and home office with library shelving and dark wood throughout
Photo by Ashley Avila Photography
グランドラピッズにある広いトラディショナルスタイルのおしゃれなホームオフィス・書斎 (ライブラリー、茶色い壁、濃色無垢フローリング、標準型暖炉、木材の暖炉まわり、茶色い床、格子天井、パネル壁) の写真
グランドラピッズにある広いトラディショナルスタイルのおしゃれなホームオフィス・書斎 (ライブラリー、茶色い壁、濃色無垢フローリング、標準型暖炉、木材の暖炉まわり、茶色い床、格子天井、パネル壁) の写真
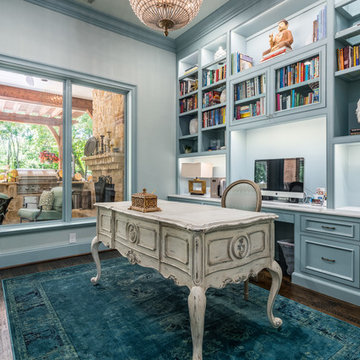
ダラスにあるラグジュアリーな広いエクレクティックスタイルのおしゃれな書斎 (青い壁、濃色無垢フローリング、暖炉なし、自立型机、茶色い床、三角天井、白い天井) の写真
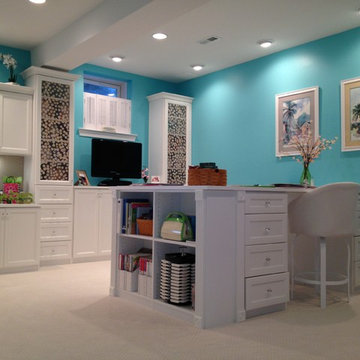
フィラデルフィアにある広いトラディショナルスタイルのおしゃれなクラフトルーム (青い壁、カーペット敷き、造り付け机、茶色い床) の写真

This exclusive guest home features excellent and easy to use technology throughout. The idea and purpose of this guesthouse is to host multiple charity events, sporting event parties, and family gatherings. The roughly 90-acre site has impressive views and is a one of a kind property in Colorado.
The project features incredible sounding audio and 4k video distributed throughout (inside and outside). There is centralized lighting control both indoors and outdoors, an enterprise Wi-Fi network, HD surveillance, and a state of the art Crestron control system utilizing iPads and in-wall touch panels. Some of the special features of the facility is a powerful and sophisticated QSC Line Array audio system in the Great Hall, Sony and Crestron 4k Video throughout, a large outdoor audio system featuring in ground hidden subwoofers by Sonance surrounding the pool, and smart LED lighting inside the gorgeous infinity pool.
J Gramling Photos

Library
シカゴにあるラグジュアリーな広いトランジショナルスタイルのおしゃれなホームオフィス・書斎 (グレーの壁、造り付け机、茶色い床、表し梁、無垢フローリング) の写真
シカゴにあるラグジュアリーな広いトランジショナルスタイルのおしゃれなホームオフィス・書斎 (グレーの壁、造り付け机、茶色い床、表し梁、無垢フローリング) の写真

ワシントンD.C.にあるラグジュアリーな広いトランジショナルスタイルのおしゃれな書斎 (板張り天井、表し梁、暖炉なし、自立型机、茶色い床、濃色無垢フローリング、青い壁) の写真
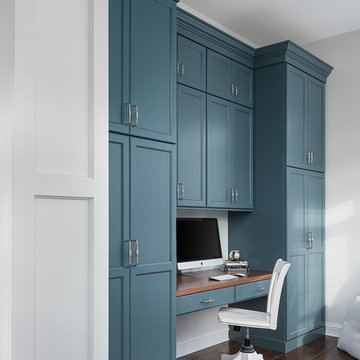
Picture Perfect House
シカゴにあるラグジュアリーな広いトランジショナルスタイルのおしゃれな書斎 (グレーの壁、濃色無垢フローリング、造り付け机、茶色い床) の写真
シカゴにあるラグジュアリーな広いトランジショナルスタイルのおしゃれな書斎 (グレーの壁、濃色無垢フローリング、造り付け机、茶色い床) の写真
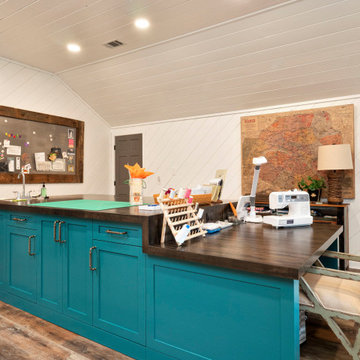
他の地域にある高級な広いミッドセンチュリースタイルのおしゃれなクラフトルーム (白い壁、クッションフロア、造り付け机、茶色い床、塗装板張りの天井、塗装板張りの壁) の写真

Warm and inviting this new construction home, by New Orleans Architect Al Jones, and interior design by Bradshaw Designs, lives as if it's been there for decades. Charming details provide a rich patina. The old Chicago brick walls, the white slurried brick walls, old ceiling beams, and deep green paint colors, all add up to a house filled with comfort and charm for this dear family.
Lead Designer: Crystal Romero; Designer: Morgan McCabe; Photographer: Stephen Karlisch; Photo Stylist: Melanie McKinley.
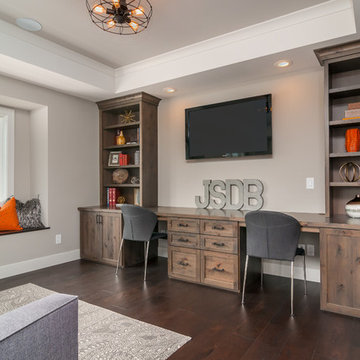
ミルウォーキーにある広いトランジショナルスタイルのおしゃれなホームオフィス・書斎 (ベージュの壁、濃色無垢フローリング、暖炉なし、造り付け机、茶色い床) の写真
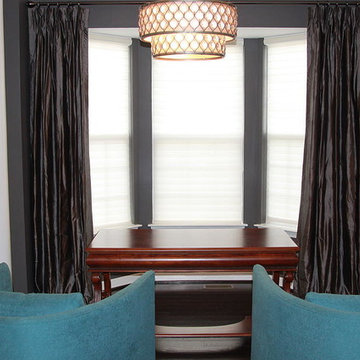
MBW Designs Townhome Re-design
ワシントンD.C.にある高級な広いトランジショナルスタイルのおしゃれなホームオフィス・書斎 (グレーの壁、濃色無垢フローリング、暖炉なし、自立型机、茶色い床) の写真
ワシントンD.C.にある高級な広いトランジショナルスタイルのおしゃれなホームオフィス・書斎 (グレーの壁、濃色無垢フローリング、暖炉なし、自立型机、茶色い床) の写真
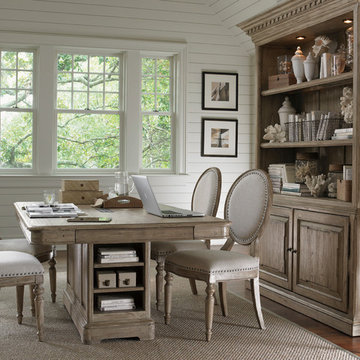
Lexington/Sligh
ソルトレイクシティにある広いビーチスタイルのおしゃれな書斎 (白い壁、無垢フローリング、自立型机、暖炉なし、茶色い床) の写真
ソルトレイクシティにある広いビーチスタイルのおしゃれな書斎 (白い壁、無垢フローリング、自立型机、暖炉なし、茶色い床) の写真
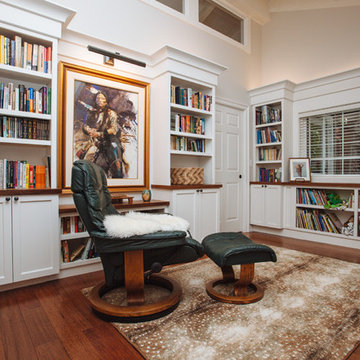
Whitney Lyons
ポートランドにある高級な広いトラディショナルスタイルのおしゃれなホームオフィス・書斎 (ライブラリー、濃色無垢フローリング、茶色い床、白い壁、暖炉なし) の写真
ポートランドにある高級な広いトラディショナルスタイルのおしゃれなホームオフィス・書斎 (ライブラリー、濃色無垢フローリング、茶色い床、白い壁、暖炉なし) の写真

Interior design by Jessica Koltun Home. This stunning home with an open floor plan features a formal dining, dedicated study, Chef's kitchen and hidden pantry. Designer amenities include white oak millwork, marble tile, and a high end lighting, plumbing, & hardware.
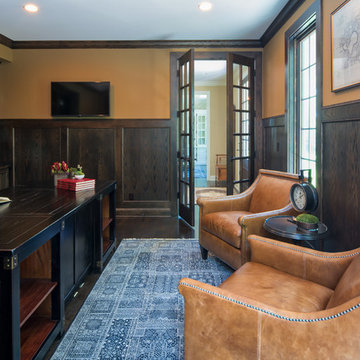
Design: Studio M Interiors | Photography: Scott Amundson Photography
ミネアポリスにあるラグジュアリーな広いトラディショナルスタイルのおしゃれな書斎 (濃色無垢フローリング、暖炉なし、自立型机、茶色い床、オレンジの壁) の写真
ミネアポリスにあるラグジュアリーな広いトラディショナルスタイルのおしゃれな書斎 (濃色無垢フローリング、暖炉なし、自立型机、茶色い床、オレンジの壁) の写真
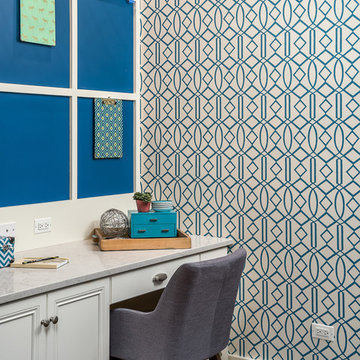
Our 4553 sq. ft. model currently has the latest smart home technology including a Control 4 centralized home automation system that can control lights, doors, temperature and more. This computer room can also double as a homework station, craft room or flex room as well.
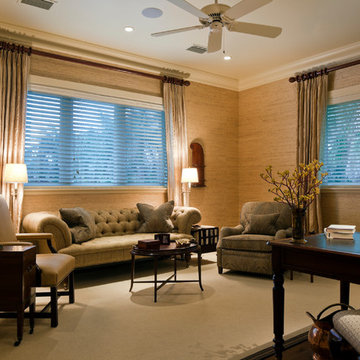
Steven Brooke Studios
マイアミにあるラグジュアリーな広いトラディショナルスタイルのおしゃれなホームオフィス・書斎 (ライブラリー、ベージュの壁、無垢フローリング、自立型机、茶色い床、壁紙、白い天井) の写真
マイアミにあるラグジュアリーな広いトラディショナルスタイルのおしゃれなホームオフィス・書斎 (ライブラリー、ベージュの壁、無垢フローリング、自立型机、茶色い床、壁紙、白い天井) の写真
広いターコイズブルーのホームオフィス・書斎 (茶色い床、オレンジの床) の写真
1
