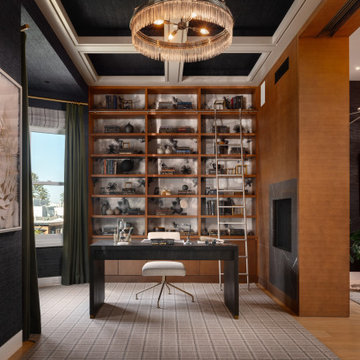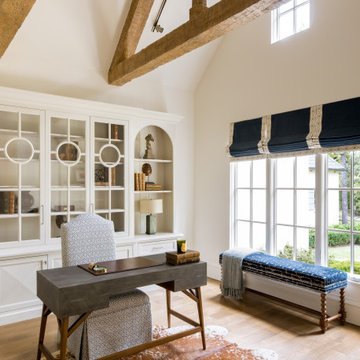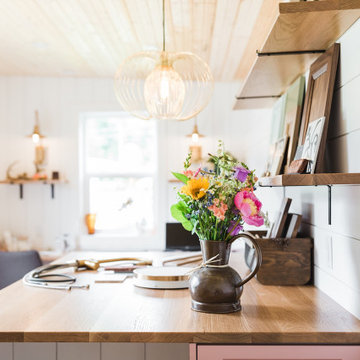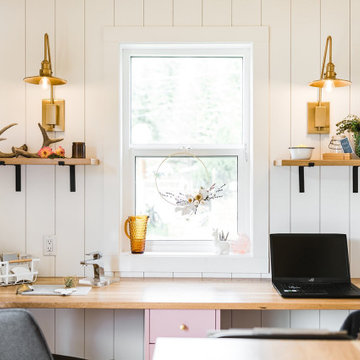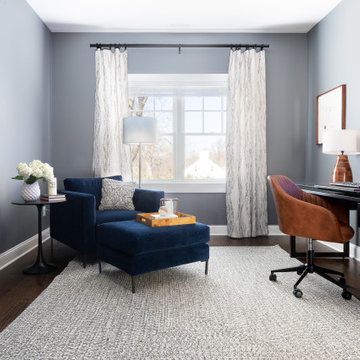ホームオフィス・書斎 (黒い床、茶色い床、ピンクの床、赤い床) の写真
絞り込み:
資材コスト
並び替え:今日の人気順
写真 1421〜1440 枚目(全 22,573 枚)
1/5
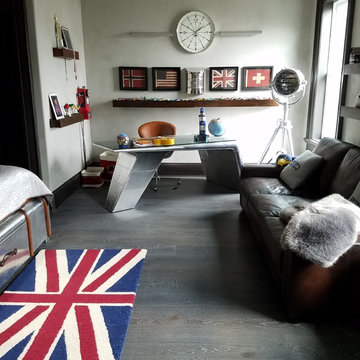
Child's room with 3/4" x 8" Castle Bespoke plank flooring. High end engineered wood flooring with 6mm wear layer, 50% ten-foot planks, and totally custom finishing options.
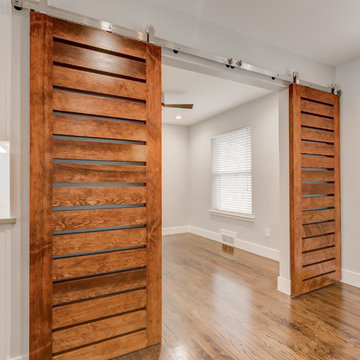
Stained wood barn doors with chrome track, gray walls, white trim and hardwood floors.
ダラスにあるお手頃価格の中くらいなおしゃれな書斎 (グレーの壁、無垢フローリング、茶色い床) の写真
ダラスにあるお手頃価格の中くらいなおしゃれな書斎 (グレーの壁、無垢フローリング、茶色い床) の写真
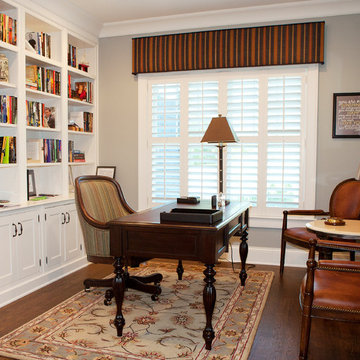
Design by Brehm Architects http://brehmarchitects.com/projects/houses/?id=02Michigan_Shores
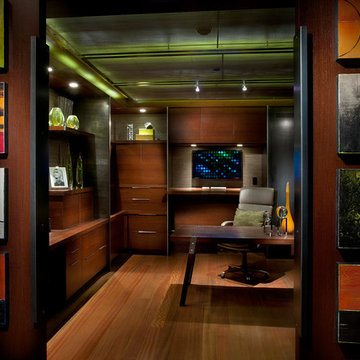
Anita Lang - IMI Design - Scottsdale, AZ
サクラメントにある広いコンテンポラリースタイルのおしゃれなホームオフィス・書斎 (無垢フローリング、自立型机、茶色い壁、茶色い床) の写真
サクラメントにある広いコンテンポラリースタイルのおしゃれなホームオフィス・書斎 (無垢フローリング、自立型机、茶色い壁、茶色い床) の写真
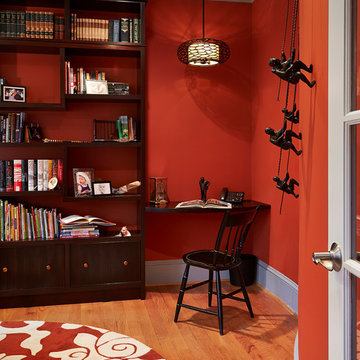
ワシントンD.C.にある高級な中くらいなトラディショナルスタイルのおしゃれなホームオフィス・書斎 (ライブラリー、赤い壁、無垢フローリング、自立型机、茶色い床) の写真
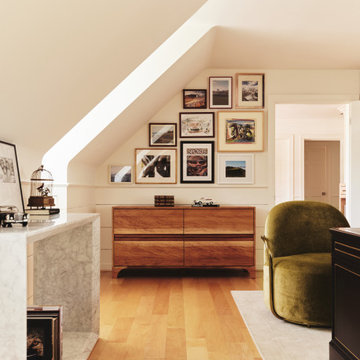
This custom built console pops beneath a gallery wall of our clients favorite trips.
リッチモンドにある高級な中くらいなモダンスタイルのおしゃれなホームオフィス・書斎 (ベージュの壁、淡色無垢フローリング、自立型机、茶色い床、三角天井) の写真
リッチモンドにある高級な中くらいなモダンスタイルのおしゃれなホームオフィス・書斎 (ベージュの壁、淡色無垢フローリング、自立型机、茶色い床、三角天井) の写真
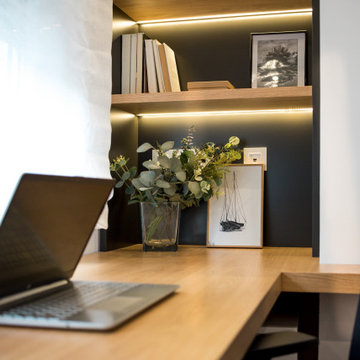
En este proyecto en el que llevamos acabo varias actuaciones sobre un piso recién reformado, diseñamos entre otros, un espacio de trabajo único en el vestidor del dormitorio. Formado por una amplia mesa de roble macizada con una estantería empotrada con baldas con luz, que ayudaban a crear un ambiente mas acogedor y útil en el espacio de trabajo.
Con una mezcla de colores en laca, como el antracita y el blanco hacen de este rincón un espacio moderno y funcional a la par.
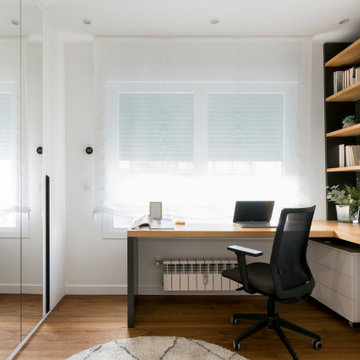
En este proyecto en el que llevamos acabo varias actuaciones sobre un piso recién reformado, diseñamos entre otros, un espacio de trabajo único en el vestidor del dormitorio. Formado por una amplia mesa de roble macizada con una estantería empotrada con baldas con luz, que ayudaban a crear un ambiente mas acogedor y útil en el espacio de trabajo.
Con una mezcla de colores en laca, como el antracita y el blanco hacen de este rincón un espacio moderno y funcional a la par.
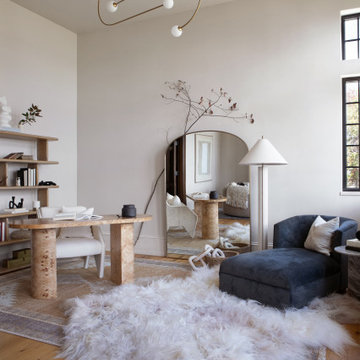
This office was designed for a creative professional. The desk and chair are situated to absorb breathtaking views of the lake, and modern light fixtures, sculptural desk and chair, and a minimal but dramatic full-length floor mirror all set the stage for inspiration, creativity, and productivity. A chaise lounge, and shelving for books and papers provide functionality as well as opportunity for relaxation.
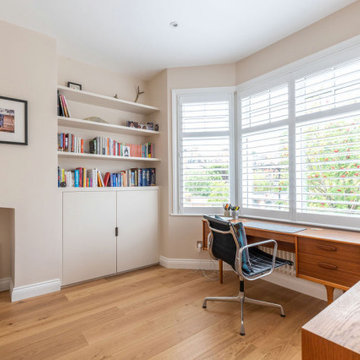
A harmonious study room decorated with a soft colour palette and exquisite mid-century furniture. As a part of the renovation process, the study room had an immersive change with wall adjustments and a new opening to the next room. A new joinery has been mounted to the wall creating a functional space to display decorative features and store books. The view of the fresh new white shutters and the beautiful site of the outside area creates a peaceful environment.
Renovation by Absolute Project Management
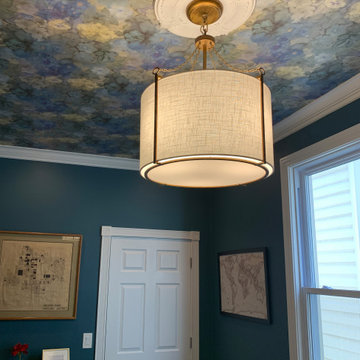
シカゴにある高級な中くらいなコンテンポラリースタイルのおしゃれなホームオフィス・書斎 (青い壁、濃色無垢フローリング、造り付け机、茶色い床、クロスの天井) の写真
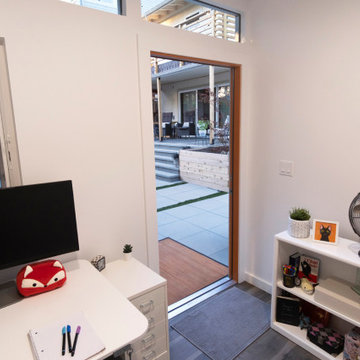
This 8x10 Signature Series Studio Shed, located in Portland, OR, was built for use as a home office. This unit did not require a permit.
ポートランドにある小さなミッドセンチュリースタイルのおしゃれなアトリエ・スタジオ (白い壁、自立型机、茶色い床) の写真
ポートランドにある小さなミッドセンチュリースタイルのおしゃれなアトリエ・スタジオ (白い壁、自立型机、茶色い床) の写真
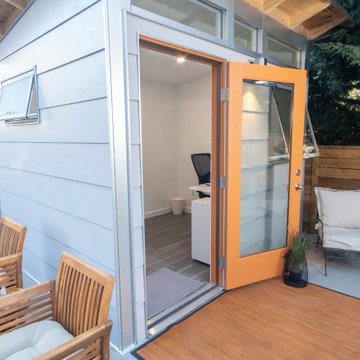
This 8x10 Signature Series Studio Shed, located in Portland, OR, was built for use as a home office. This unit did not require a permit.
ポートランドにある小さなミッドセンチュリースタイルのおしゃれなアトリエ・スタジオ (白い壁、自立型机、茶色い床) の写真
ポートランドにある小さなミッドセンチュリースタイルのおしゃれなアトリエ・スタジオ (白い壁、自立型机、茶色い床) の写真
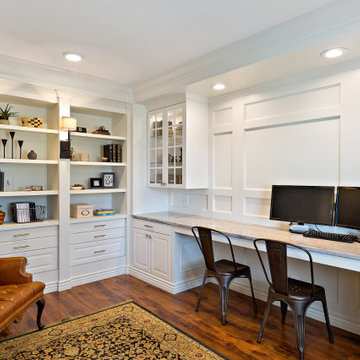
ソルトレイクシティにあるお手頃価格の中くらいなトラディショナルスタイルのおしゃれなホームオフィス・書斎 (ライブラリー、白い壁、濃色無垢フローリング、造り付け机、茶色い床、パネル壁) の写真
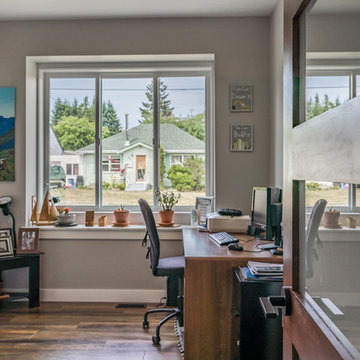
This 2 storey custom family home features an open concept main floor; combining the kitchen, dining, and living room into one bright and open space. The kitchen has lots of storage, including a beer and wine cooler built in to the kitchen island. A great space to relax or entertain guests in.
ホームオフィス・書斎 (黒い床、茶色い床、ピンクの床、赤い床) の写真
72
