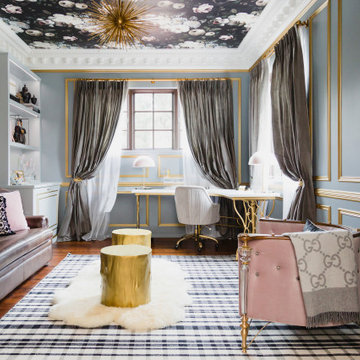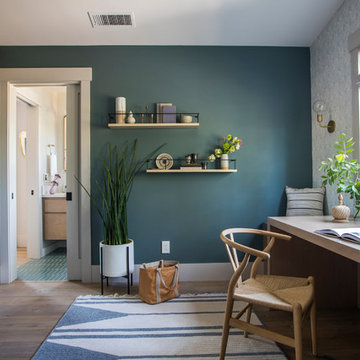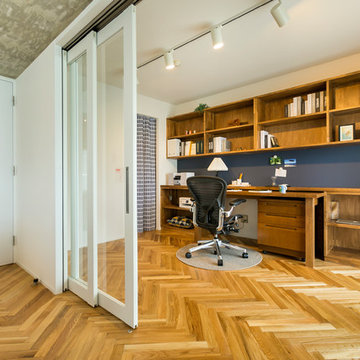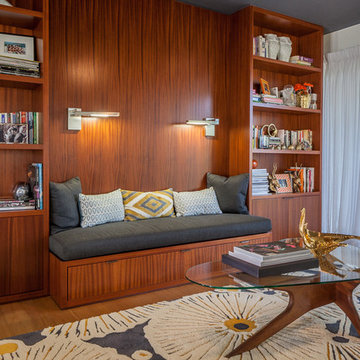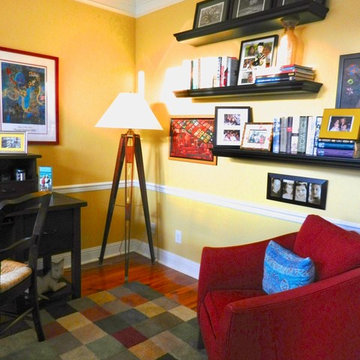ホームオフィス・書斎
絞り込み:
資材コスト
並び替え:今日の人気順
写真 1〜20 枚目(全 104 枚)

Camp Wobegon is a nostalgic waterfront retreat for a multi-generational family. The home's name pays homage to a radio show the homeowner listened to when he was a child in Minnesota. Throughout the home, there are nods to the sentimental past paired with modern features of today.
The five-story home sits on Round Lake in Charlevoix with a beautiful view of the yacht basin and historic downtown area. Each story of the home is devoted to a theme, such as family, grandkids, and wellness. The different stories boast standout features from an in-home fitness center complete with his and her locker rooms to a movie theater and a grandkids' getaway with murphy beds. The kids' library highlights an upper dome with a hand-painted welcome to the home's visitors.
Throughout Camp Wobegon, the custom finishes are apparent. The entire home features radius drywall, eliminating any harsh corners. Masons carefully crafted two fireplaces for an authentic touch. In the great room, there are hand constructed dark walnut beams that intrigue and awe anyone who enters the space. Birchwood artisans and select Allenboss carpenters built and assembled the grand beams in the home.
Perhaps the most unique room in the home is the exceptional dark walnut study. It exudes craftsmanship through the intricate woodwork. The floor, cabinetry, and ceiling were crafted with care by Birchwood carpenters. When you enter the study, you can smell the rich walnut. The room is a nod to the homeowner's father, who was a carpenter himself.
The custom details don't stop on the interior. As you walk through 26-foot NanoLock doors, you're greeted by an endless pool and a showstopping view of Round Lake. Moving to the front of the home, it's easy to admire the two copper domes that sit atop the roof. Yellow cedar siding and painted cedar railing complement the eye-catching domes.

Client's home office/study. Madeline Weinrib rug.
Photos by David Duncan Livingston
サンフランシスコにある高級な広いエクレクティックスタイルのおしゃれな書斎 (標準型暖炉、コンクリートの暖炉まわり、自立型机、ベージュの壁、無垢フローリング、茶色い床) の写真
サンフランシスコにある高級な広いエクレクティックスタイルのおしゃれな書斎 (標準型暖炉、コンクリートの暖炉まわり、自立型机、ベージュの壁、無垢フローリング、茶色い床) の写真
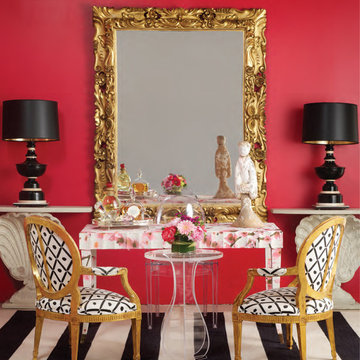
This home was office done by Weaver Design Group for the project of "Antiques in Modern Design". The walls are painted in a vibrant pink to offset the black and grey used in the consoles and lamps. The 17th century baroque gilt wood mirror gives weight to an otherwise light and airy room. The pair of Louis XV armchairs sit in front of a modern desk covered in a floral wallpaper. The shell consoles against the wall are wonderfully carved wooden consoles in the form of shells and can be used in a multitude of spaces such as a dining hall or an entrance room or anywhere one pleases. The statue of a lady from the Han dynasty period completes the feminine touch.
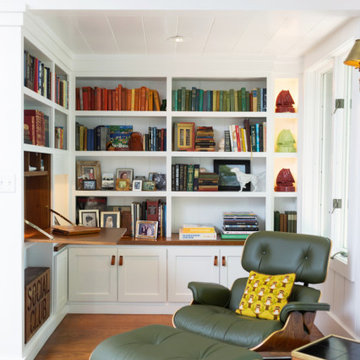
グランドラピッズにあるトランジショナルスタイルのおしゃれなホームオフィス・書斎 (ライブラリー、白い壁、無垢フローリング、造り付け机、茶色い床、塗装板張りの天井) の写真

Master bedroom suite begins with this bright yellow home office, and leads to the blue bedroom.
シアトルにあるお手頃価格の中くらいなコンテンポラリースタイルのおしゃれな書斎 (黄色い壁、無垢フローリング、暖炉なし、造り付け机、茶色い床) の写真
シアトルにあるお手頃価格の中くらいなコンテンポラリースタイルのおしゃれな書斎 (黄色い壁、無垢フローリング、暖炉なし、造り付け机、茶色い床) の写真
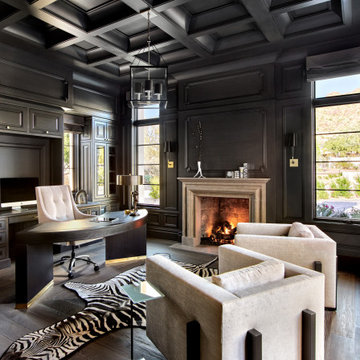
フェニックスにある地中海スタイルのおしゃれなホームオフィス・書斎 (自立型机、黒い壁、濃色無垢フローリング、標準型暖炉、茶色い床、格子天井、パネル壁、黒い天井) の写真

2014 ASID Design Awards - Winner Silver Residential, Small Firm - Singular Space
Renovation of the husbands study. The client asked for a clam color and look that would make her husband feel good when spending time in his study/ home office. Starting with the main focal point wall, the Hunt Solcum art piece was to remain. The space plan options showed the clients that the way the room had been laid out was not the best use of the space and the old furnishings were large in scale, but outdated in look. For a calm look we went from a red interior to a gray, from plaid silk draperies to custom fabric. Each piece in the room was made to fit the scale f the room and the client, who is 6'4".
River Oaks Residence
DM Photography

The family living in this shingled roofed home on the Peninsula loves color and pattern. At the heart of the two-story house, we created a library with high gloss lapis blue walls. The tête-à-tête provides an inviting place for the couple to read while their children play games at the antique card table. As a counterpoint, the open planned family, dining room, and kitchen have white walls. We selected a deep aubergine for the kitchen cabinetry. In the tranquil master suite, we layered celadon and sky blue while the daughters' room features pink, purple, and citrine.
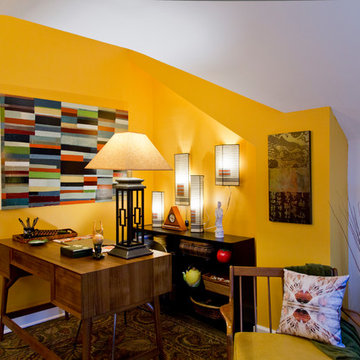
Nichole Kennelly Photography
カンザスシティにある高級な中くらいなトランジショナルスタイルのおしゃれなホームオフィス・書斎 (黄色い壁、濃色無垢フローリング、自立型机、茶色い床) の写真
カンザスシティにある高級な中くらいなトランジショナルスタイルのおしゃれなホームオフィス・書斎 (黄色い壁、濃色無垢フローリング、自立型机、茶色い床) の写真
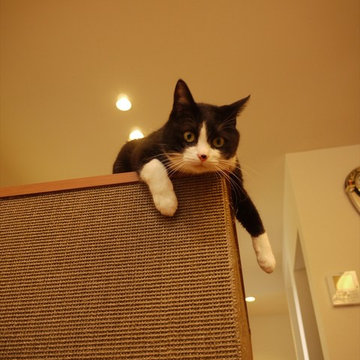
リビングの一角に作った奥様のワークスペース。
間仕切りの腰壁にサイザル麻タイルを貼り、3匹の猫たちが思う存分爪を砥げるようにした。
腰壁の上ではいつも愛猫が仕事を見守ってくれる。
この大爪とぎを作って以降、家具や壁紙など他の場所で爪を砥がれる被害が無くなった。施工後5年以上経ってもこの爪とぎは健在である。
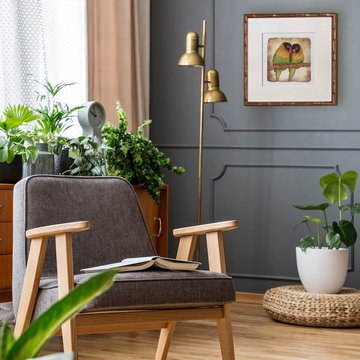
'Love Birds #1 in Golden Bamboo'
Welcome to the rain forest! Come and hang out with your feathered friends and introduce a continued feeling of elegance and relaxation to your space! It’s a limited edition piece that is hand embellished with Swarovski crystals. These lovlies are highlighted in gold and silver leaf and a beautiful array of tropical colors entirely in Swarovski crystals. Love Birds are surrounded by a wide, white mat and golden bamboo frame.
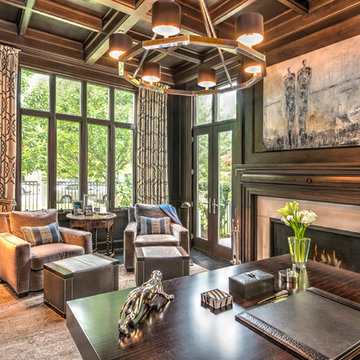
他の地域にある中くらいなコンテンポラリースタイルのおしゃれなホームオフィス・書斎 (濃色無垢フローリング、標準型暖炉、石材の暖炉まわり、自立型机、茶色い床、茶色い壁) の写真

ヒューストンにあるラグジュアリーな広いトラディショナルスタイルのおしゃれな書斎 (茶色い壁、濃色無垢フローリング、標準型暖炉、石材の暖炉まわり、造り付け机、茶色い床) の写真
1


