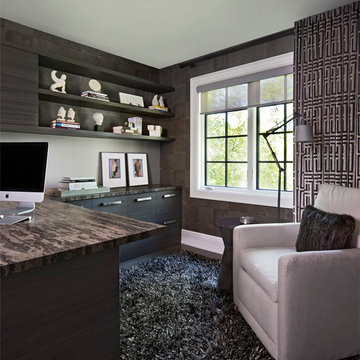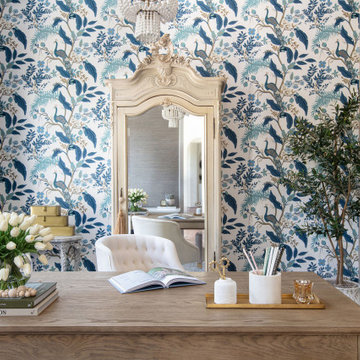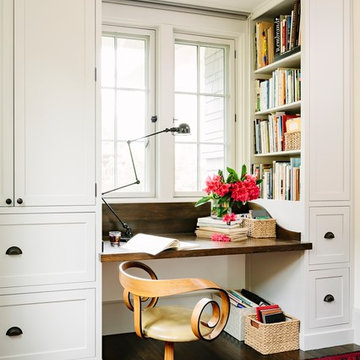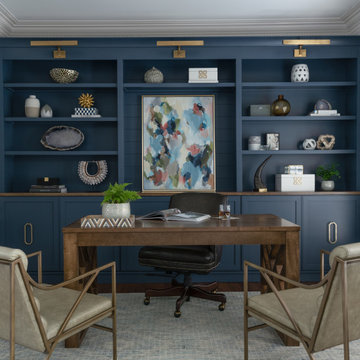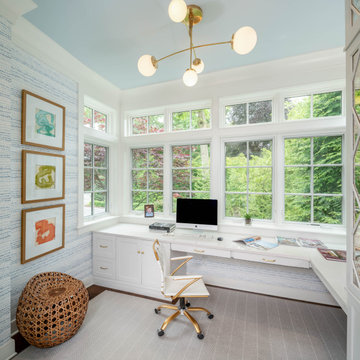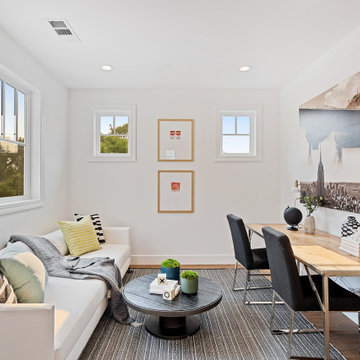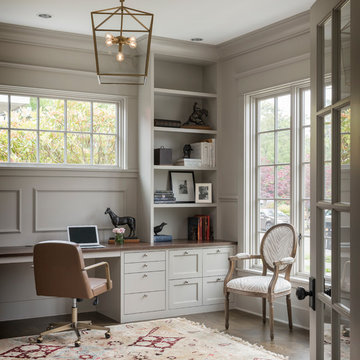ホームオフィス・書斎 (濃色無垢フローリング、黒い床、茶色い床、ピンクの床、赤い床) の写真

高師本郷の家 書斎です。趣味の音楽を鑑賞するスペースでもあります。隣接するリビングとは室内窓でつながります。
他の地域にある高級な中くらいなコンテンポラリースタイルのおしゃれなアトリエ・スタジオ (濃色無垢フローリング、暖炉なし、白い天井、造り付け机、ベージュの壁、茶色い床) の写真
他の地域にある高級な中くらいなコンテンポラリースタイルのおしゃれなアトリエ・スタジオ (濃色無垢フローリング、暖炉なし、白い天井、造り付け机、ベージュの壁、茶色い床) の写真
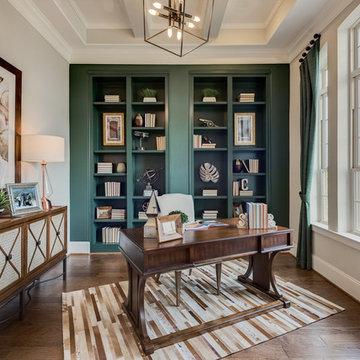
Built by David Weekley Homes Houston
ヒューストンにあるトランジショナルスタイルのおしゃれなホームオフィス・書斎 (緑の壁、濃色無垢フローリング、自立型机、茶色い床) の写真
ヒューストンにあるトランジショナルスタイルのおしゃれなホームオフィス・書斎 (緑の壁、濃色無垢フローリング、自立型机、茶色い床) の写真
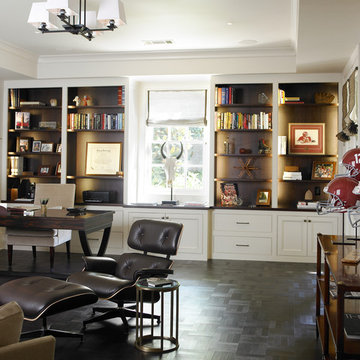
Photo by Emily Followill
アトランタにあるコンテンポラリースタイルのおしゃれなホームオフィス・書斎 (白い壁、濃色無垢フローリング、自立型机、黒い床) の写真
アトランタにあるコンテンポラリースタイルのおしゃれなホームオフィス・書斎 (白い壁、濃色無垢フローリング、自立型机、黒い床) の写真
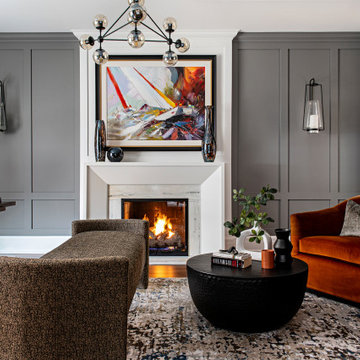
トロントにある高級な中くらいなモダンスタイルのおしゃれなホームオフィス・書斎 (グレーの壁、濃色無垢フローリング、標準型暖炉、石材の暖炉まわり、自立型机、茶色い床、パネル壁) の写真

When planning this custom residence, the owners had a clear vision – to create an inviting home for their family, with plenty of opportunities to entertain, play, and relax and unwind. They asked for an interior that was approachable and rugged, with an aesthetic that would stand the test of time. Amy Carman Design was tasked with designing all of the millwork, custom cabinetry and interior architecture throughout, including a private theater, lower level bar, game room and a sport court. A materials palette of reclaimed barn wood, gray-washed oak, natural stone, black windows, handmade and vintage-inspired tile, and a mix of white and stained woodwork help set the stage for the furnishings. This down-to-earth vibe carries through to every piece of furniture, artwork, light fixture and textile in the home, creating an overall sense of warmth and authenticity.

サンフランシスコにある広いトランジショナルスタイルのおしゃれなホームオフィス・書斎 (ライブラリー、青い壁、濃色無垢フローリング、造り付け机、暖炉なし、茶色い床) の写真
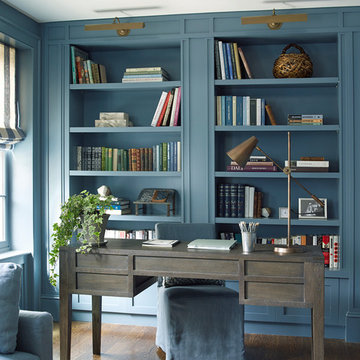
Full-scale interior design, architectural consultation, kitchen design, bath design, furnishings selection and project management for a historic townhouse located in the historical Brooklyn Heights neighborhood. Project featured in Architectural Digest (AD).
Read the full article here:
https://www.architecturaldigest.com/story/historic-brooklyn-townhouse-where-subtlety-is-everything
Photo by: Tria Giovan

Martha O'Hara Interiors, Furnishings & Photo Styling | Detail Design + Build, Builder | Charlie & Co. Design, Architect | Corey Gaffer, Photography | Please Note: All “related,” “similar,” and “sponsored” products tagged or listed by Houzz are not actual products pictured. They have not been approved by Martha O’Hara Interiors nor any of the professionals credited. For information about our work, please contact design@oharainteriors.com.

Troy Thies
ミネアポリスにあるラグジュアリーな中くらいなトランジショナルスタイルのおしゃれな書斎 (青い壁、濃色無垢フローリング、自立型机、暖炉なし、茶色い床) の写真
ミネアポリスにあるラグジュアリーな中くらいなトランジショナルスタイルのおしゃれな書斎 (青い壁、濃色無垢フローリング、自立型机、暖炉なし、茶色い床) の写真
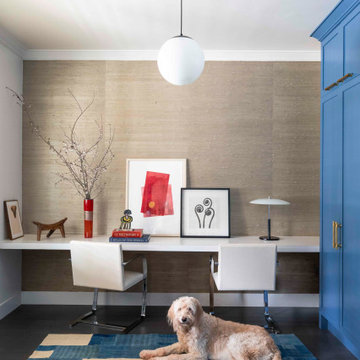
Home office transformed from wainscoted coffered ceiling cookie cutter design. Grasscloth wall warms up space. New built-ins house office equipment and coat closet. A patchwork of Turkish kilim rugs makes an overall rug.

The client wanted to create a traditional rustic design with clean lines and a feminine edge. She works from her home office, so she needed it to be functional and organized with elegant and timeless lines. In the kitchen, we removed the peninsula that separated it for the breakfast room and kitchen, to create better flow and unity throughout the space.
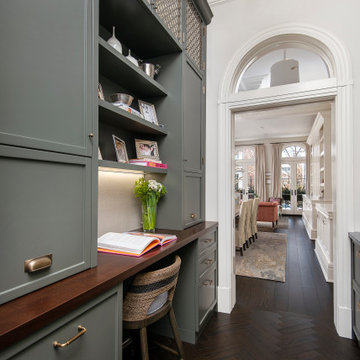
The project is located in the heart of Chicago’s Lincoln Park neighborhood. The client’s a young family and the husband is a very passionate cook. The kitchen was a gut renovation. The all white kitchen mixes modern and traditional elements with an oversized island, storage all the way around, a buffet, open shelving, a butler’s pantry and appliances that steal the show.
Butler's Pantry Details:
-This space is multifunction and is used as an office, a coffee bar and for a liquor bar when entertaining
-Dark artichoke green cabinetry custom by Dresner Design private label line with De Angelis
-Upper cabinets are burnished brass mesh and antique mirror with brass antiquing
-Hardware from Katonah with a antiqued brass finish
-A second subzero refrigerated drawer is located in the butler’s pantry along with a second Miele dishwasher, a warming drawer by Dacor, and a Microdrawer by Wolf
-Lighting in the desk is on motion sensor and by Hafale
-Backsplash, polished Calcutta Gold marble mosaic from Artistic Tile
-Zinc top reclaimed and fabricated by Avenue Metal
-Custom interior drawers are solid oak with Wenge stain
-Trimless cans were used throughout
-Kallista Sink is a hammered nickel
-Faucet by Kallista
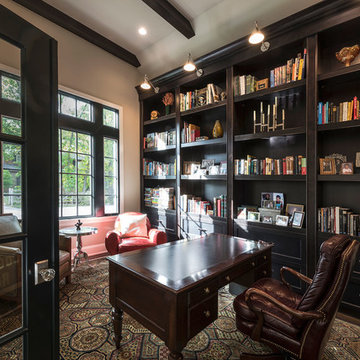
French style entry doors for home office space. Clear glass, and dark finish.
シカゴにあるお手頃価格の中くらいなトラディショナルスタイルのおしゃれなホームオフィス・書斎 (ライブラリー、ベージュの壁、濃色無垢フローリング、造り付け机、茶色い床) の写真
シカゴにあるお手頃価格の中くらいなトラディショナルスタイルのおしゃれなホームオフィス・書斎 (ライブラリー、ベージュの壁、濃色無垢フローリング、造り付け机、茶色い床) の写真
ホームオフィス・書斎 (濃色無垢フローリング、黒い床、茶色い床、ピンクの床、赤い床) の写真
1
