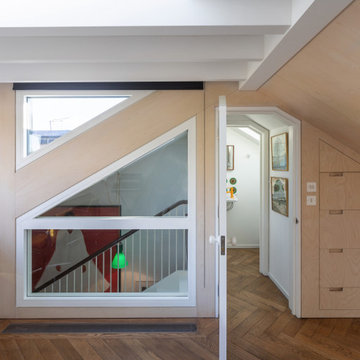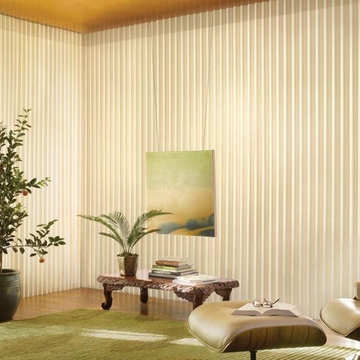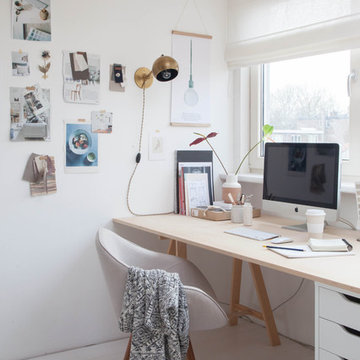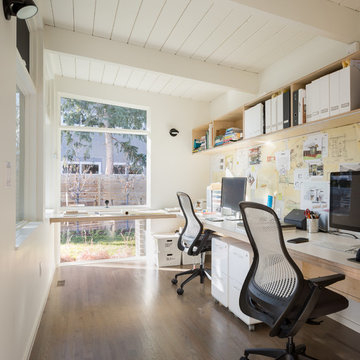アトリエ・スタジオ (無垢フローリング、塗装フローリング) の写真
絞り込み:
資材コスト
並び替え:今日の人気順
写真 101〜120 枚目(全 1,741 枚)
1/4

Our Scottsdale interior design studio created this luxurious Santa Fe new build for a retired couple with sophisticated tastes. We centered the furnishings and fabrics around their contemporary Southwestern art collection, choosing complementary colors. The house includes a large patio with a fireplace, a beautiful great room with a home bar, a lively family room, and a bright home office with plenty of cabinets. All of the spaces reflect elegance, comfort, and thoughtful planning.
---
Project designed by Susie Hersker’s Scottsdale interior design firm Design Directives. Design Directives is active in Phoenix, Paradise Valley, Cave Creek, Carefree, Sedona, and beyond.
For more about Design Directives, click here: https://susanherskerasid.com/
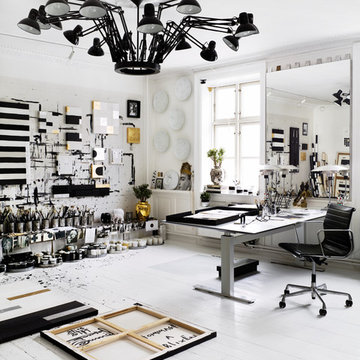
Idha Lindhag
ストックホルムにある高級な広いエクレクティックスタイルのおしゃれなアトリエ・スタジオ (白い壁、塗装フローリング、暖炉なし、自立型机、白い床) の写真
ストックホルムにある高級な広いエクレクティックスタイルのおしゃれなアトリエ・スタジオ (白い壁、塗装フローリング、暖炉なし、自立型机、白い床) の写真
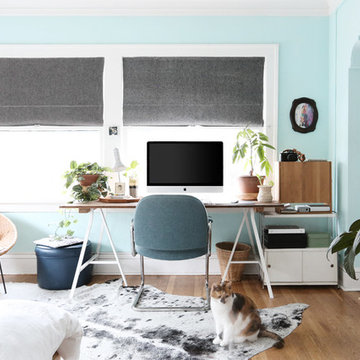
Studio workspace. Photo by Jaclyn Campanaro
ポートランドにある小さなコンテンポラリースタイルのおしゃれなアトリエ・スタジオ (青い壁、無垢フローリング、自立型机) の写真
ポートランドにある小さなコンテンポラリースタイルのおしゃれなアトリエ・スタジオ (青い壁、無垢フローリング、自立型机) の写真
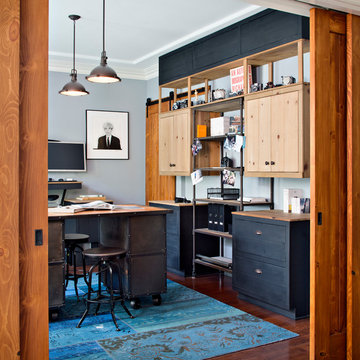
This successful sport photographer needed his dining room converted into a home office. Every furniture piece was custom to accommodate his needs, especially his height (6'8"). The industrial island has side cabinets for his cameras for easy access on-the-go. It is also open in the center to accommodate a collaborate work space. The cabinets are custom designed to allow for the sliding door to sneak through it without much attention. The standing height custom desk top is affixed to the wall to allow the client to enjoy standing or leaning on his stand-up chair instead of having to sit all day. Finally, this take on the industrial style is bold and in-your-face, just like the client.
Photo courtesy of Chipper Hatter: www.chipperhatter.com
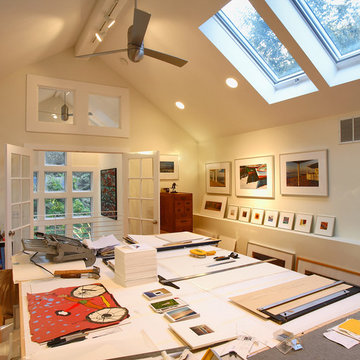
olson photographic
ブリッジポートにある広いコンテンポラリースタイルのおしゃれなアトリエ・スタジオ (白い壁、無垢フローリング、暖炉なし) の写真
ブリッジポートにある広いコンテンポラリースタイルのおしゃれなアトリエ・スタジオ (白い壁、無垢フローリング、暖炉なし) の写真

Our Denver studio designed the office area for the Designer Showhouse, and it’s all about female empowerment. Our design language expresses a powerful, well-traveled woman who is also the head of a family and creates subtle, calm strength and harmony. The decor used to achieve the idea is a medley of color, patterns, sleek furniture, and a built-in library that is busy, chaotic, and yet calm and organized.
---
Project designed by Denver, Colorado interior designer Margarita Bravo. She serves Denver as well as surrounding areas such as Cherry Hills Village, Englewood, Greenwood Village, and Bow Mar.
For more about MARGARITA BRAVO, click here: https://www.margaritabravo.com/
To learn more about this project, click here:
https://www.margaritabravo.com/portfolio/denver-office-design-woman/

Our La Cañada studio juxtaposed the historic architecture of this home with contemporary, Spanish-style interiors. It features a contrasting palette of warm and cool colors, printed tilework, spacious layouts, high ceilings, metal accents, and lots of space to bond with family and entertain friends.
---
Project designed by Courtney Thomas Design in La Cañada. Serving Pasadena, Glendale, Monrovia, San Marino, Sierra Madre, South Pasadena, and Altadena.
For more about Courtney Thomas Design, click here: https://www.courtneythomasdesign.com/
To learn more about this project, click here:
https://www.courtneythomasdesign.com/portfolio/contemporary-spanish-style-interiors-la-canada/
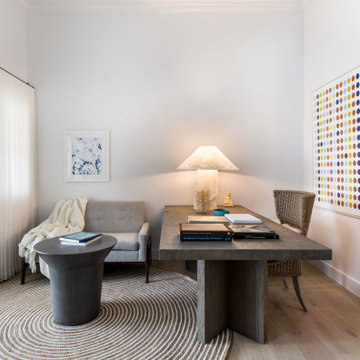
Our Long Island studio designed the interiors for these newly constructed, full-service townhomes that feature modern furniture, colorful art, bright palettes, and functional layouts.
---
Project designed by Long Island interior design studio Annette Jaffe Interiors. They serve Long Island including the Hamptons, as well as NYC, the tri-state area, and Boca Raton, FL.
For more about Annette Jaffe Interiors, click here:
https://annettejaffeinteriors.com/
To learn more about this project, click here:
https://annettejaffeinteriors.com/commercial-portfolio/hampton-boathouses
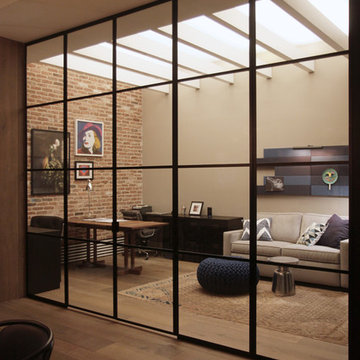
Francisco Cortina
ニューヨークにあるお手頃価格の広いインダストリアルスタイルのおしゃれなアトリエ・スタジオ (ベージュの壁、無垢フローリング、自立型机) の写真
ニューヨークにあるお手頃価格の広いインダストリアルスタイルのおしゃれなアトリエ・スタジオ (ベージュの壁、無垢フローリング、自立型机) の写真
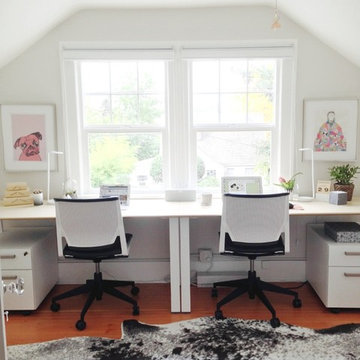
To block out beaming sunlight from this home office, Blinds.com Signature Light Filtering Honeycomb Shades were chosen for window coverings. These shades not only prevent light from being in these home owners' eyes while working, but also insulate the room helping it cool down on those bright and hot sunny days.
To learn more about this office makeover, check out the post, http://www.curbly.com/users/capreek/posts/16325-29th-avenue-a-fresh-and-functional-home-office-makeover-the-big-reveal
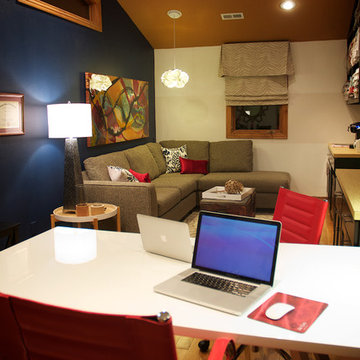
Interior Design: Gina McMurtrey Interiors
Photos: Julie Austin Photography
Custom Art: Gavyn Sky
他の地域にあるお手頃価格の広いコンテンポラリースタイルのおしゃれなアトリエ・スタジオ (青い壁、無垢フローリング、暖炉なし、自立型机) の写真
他の地域にあるお手頃価格の広いコンテンポラリースタイルのおしゃれなアトリエ・スタジオ (青い壁、無垢フローリング、暖炉なし、自立型机) の写真

In order to bring this off plan apartment to life, we created and added some much needed bespoke joinery pieces throughout. Optimised for this families' needs, the joinery includes a specially designed floor to ceiling piece in the day room with its own desk, providing some much needed work-from-home space. The interior has received some carefully curated furniture and finely tuned fittings and fixtures to inject the character of this wonderful family and turn a white cube into their new home.
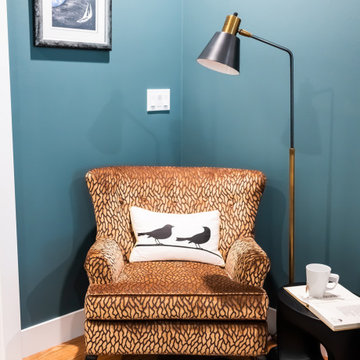
Incorporating bold colors and patterns, this project beautifully reflects our clients' dynamic personalities. Clean lines, modern elements, and abundant natural light enhance the home, resulting in a harmonious fusion of design and personality.
This home office boasts a beautiful fireplace and sleek and functional furniture, exuding an atmosphere of productivity and focus. The addition of an elegant corner chair invites moments of relaxation amidst work.
---
Project by Wiles Design Group. Their Cedar Rapids-based design studio serves the entire Midwest, including Iowa City, Dubuque, Davenport, and Waterloo, as well as North Missouri and St. Louis.
For more about Wiles Design Group, see here: https://wilesdesigngroup.com/
To learn more about this project, see here: https://wilesdesigngroup.com/cedar-rapids-modern-home-renovation
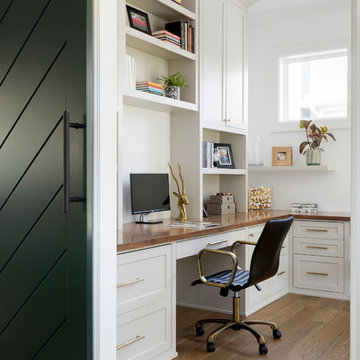
Shaker style cabinets with ovolo sticking, revere pewter (BM), custom stain on oak top), hardware is satin brass from Metek
Image by @Spacecrafting
ミネアポリスにある高級な中くらいなビーチスタイルのおしゃれなアトリエ・スタジオ (白い壁、無垢フローリング、造り付け机、ベージュの床) の写真
ミネアポリスにある高級な中くらいなビーチスタイルのおしゃれなアトリエ・スタジオ (白い壁、無垢フローリング、造り付け机、ベージュの床) の写真
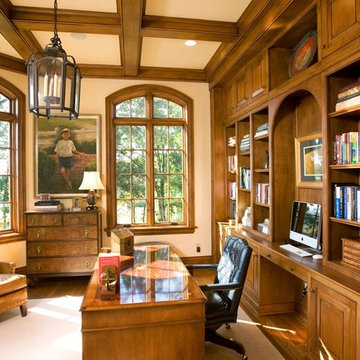
他の地域にある広いトラディショナルスタイルのおしゃれなアトリエ・スタジオ (ベージュの壁、無垢フローリング、自立型机、暖炉なし、茶色い床) の写真
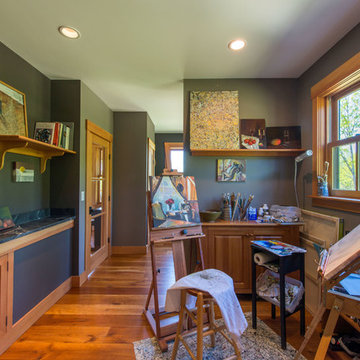
An artist studio is located to the north.
Photo by John W. Hession
ポートランド(メイン)にある高級な中くらいなトラディショナルスタイルのおしゃれなアトリエ・スタジオ (グレーの壁、無垢フローリング、造り付け机) の写真
ポートランド(メイン)にある高級な中くらいなトラディショナルスタイルのおしゃれなアトリエ・スタジオ (グレーの壁、無垢フローリング、造り付け机) の写真
アトリエ・スタジオ (無垢フローリング、塗装フローリング) の写真
6
