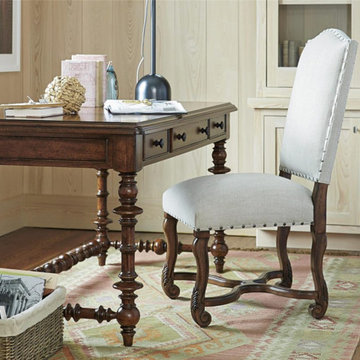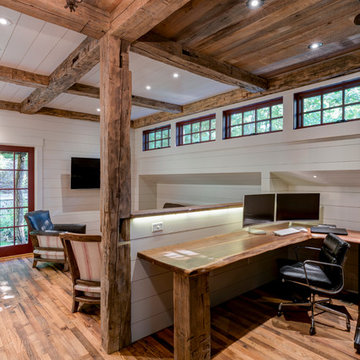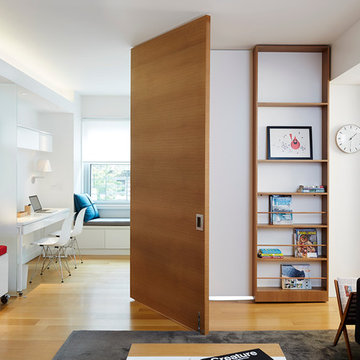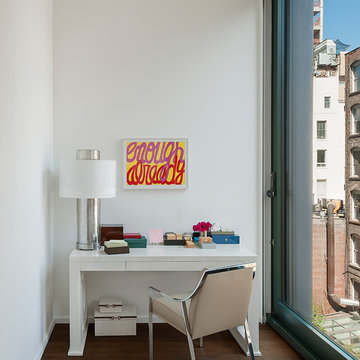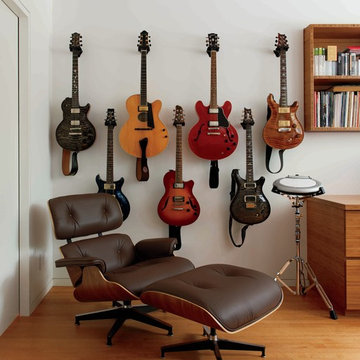アトリエ・スタジオ (カーペット敷き、無垢フローリング、塗装フローリング) の写真
絞り込み:
資材コスト
並び替え:今日の人気順
写真 1〜20 枚目(全 2,511 枚)
1/5

When our client came to us, she was stumped with how to turn her small living room into a cozy, useable family room. The living room and dining room blended together in a long and skinny open concept floor plan. It was difficult for our client to find furniture that fit the space well. It also left an awkward space between the living and dining areas that she didn’t know what to do with. She also needed help reimagining her office, which is situated right off the entry. She needed an eye-catching yet functional space to work from home.
In the living room, we reimagined the fireplace surround and added built-ins so she and her family could store their large record collection, games, and books. We did a custom sofa to ensure it fits the space and maximized the seating. We added texture and pattern through accessories and balanced the sofa with two warm leather chairs. We updated the dining room furniture and added a little seating area to help connect the spaces. Now there is a permanent home for their record player and a cozy spot to curl up in when listening to music.
For the office, we decided to add a pop of color, so it contrasted well with the neutral living space. The office also needed built-ins for our client’s large cookbook collection and a desk where she and her sons could rotate between work, homework, and computer games. We decided to add a bench seat to maximize space below the window and a lounge chair for additional seating.
Project designed by interior design studio Kimberlee Marie Interiors. They serve the Seattle metro area including Seattle, Bellevue, Kirkland, Medina, Clyde Hill, and Hunts Point.
For more about Kimberlee Marie Interiors, see here: https://www.kimberleemarie.com/
To learn more about this project, see here
https://www.kimberleemarie.com/greenlake-remodel

Our La Cañada studio juxtaposed the historic architecture of this home with contemporary, Spanish-style interiors. It features a contrasting palette of warm and cool colors, printed tilework, spacious layouts, high ceilings, metal accents, and lots of space to bond with family and entertain friends.
---
Project designed by Courtney Thomas Design in La Cañada. Serving Pasadena, Glendale, Monrovia, San Marino, Sierra Madre, South Pasadena, and Altadena.
For more about Courtney Thomas Design, click here: https://www.courtneythomasdesign.com/
To learn more about this project, click here:
https://www.courtneythomasdesign.com/portfolio/contemporary-spanish-style-interiors-la-canada/
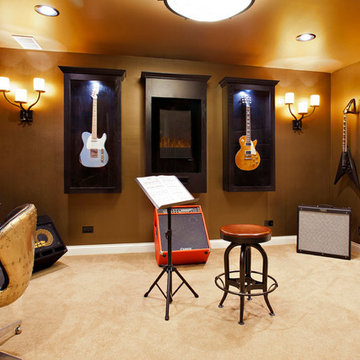
KZ Photography
シカゴにある高級な小さなトランジショナルスタイルのおしゃれなアトリエ・スタジオ (茶色い壁、カーペット敷き、自立型机) の写真
シカゴにある高級な小さなトランジショナルスタイルのおしゃれなアトリエ・スタジオ (茶色い壁、カーペット敷き、自立型机) の写真
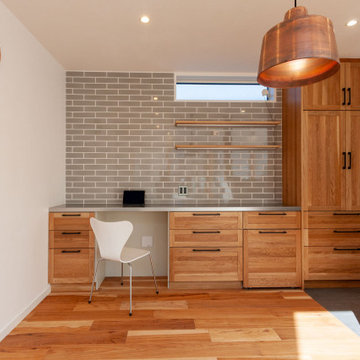
テレワークに最適なホームオフィス
他の地域にあるモダンスタイルのおしゃれなアトリエ・スタジオ (白い壁、無垢フローリング、造り付け机、ベージュの床、クロスの天井、壁紙、白い天井) の写真
他の地域にあるモダンスタイルのおしゃれなアトリエ・スタジオ (白い壁、無垢フローリング、造り付け机、ベージュの床、クロスの天井、壁紙、白い天井) の写真
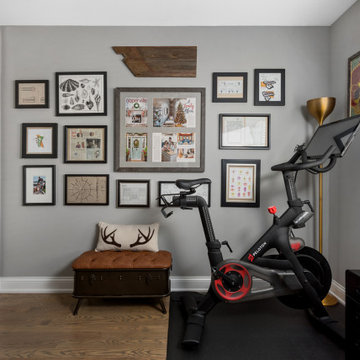
Photography by Picture Perfect House
シカゴにある高級な中くらいなインダストリアルスタイルのおしゃれなアトリエ・スタジオ (グレーの壁、無垢フローリング、自立型机、グレーの床) の写真
シカゴにある高級な中くらいなインダストリアルスタイルのおしゃれなアトリエ・スタジオ (グレーの壁、無垢フローリング、自立型机、グレーの床) の写真
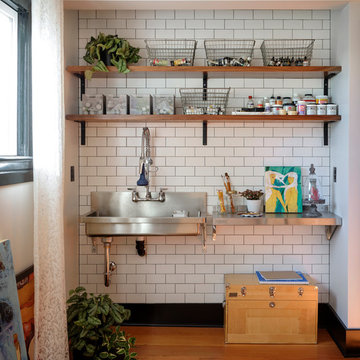
Aaron Leitz
シアトルにある高級な広いトラディショナルスタイルのおしゃれなアトリエ・スタジオ (白い壁、無垢フローリング、茶色い床) の写真
シアトルにある高級な広いトラディショナルスタイルのおしゃれなアトリエ・スタジオ (白い壁、無垢フローリング、茶色い床) の写真
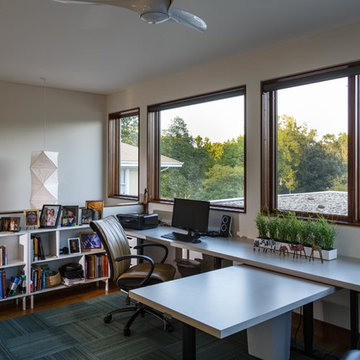
Photo by Modern House Productions, 2016
ミネアポリスにある広いモダンスタイルのおしゃれなアトリエ・スタジオ (白い壁、無垢フローリング、造り付け机) の写真
ミネアポリスにある広いモダンスタイルのおしゃれなアトリエ・スタジオ (白い壁、無垢フローリング、造り付け机) の写真
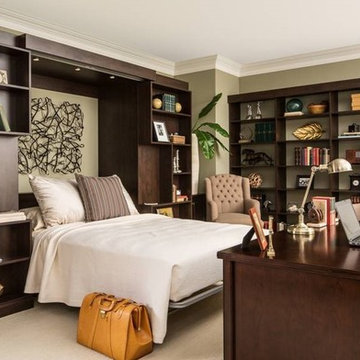
他の地域にある広いトラディショナルスタイルのおしゃれなアトリエ・スタジオ (ベージュの壁、カーペット敷き、自立型机、暖炉なし、ベージュの床) の写真
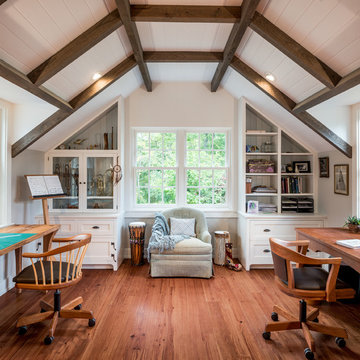
Angle Eye Photography
フィラデルフィアにある広いカントリー風のおしゃれなアトリエ・スタジオ (グレーの壁、無垢フローリング、自立型机、茶色い床) の写真
フィラデルフィアにある広いカントリー風のおしゃれなアトリエ・スタジオ (グレーの壁、無垢フローリング、自立型机、茶色い床) の写真

In order to bring this off plan apartment to life, we created and added some much needed bespoke joinery pieces throughout. Optimised for this families' needs, the joinery includes a specially designed floor to ceiling piece in the day room with its own desk, providing some much needed work-from-home space. The interior has received some carefully curated furniture and finely tuned fittings and fixtures to inject the character of this wonderful family and turn a white cube into their new home.
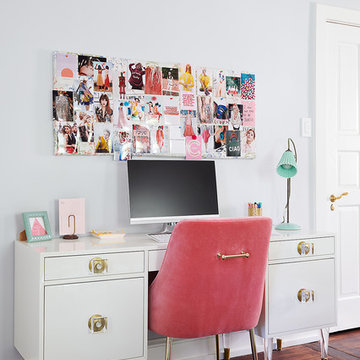
フィラデルフィアにあるお手頃価格の中くらいなエクレクティックスタイルのおしゃれなアトリエ・スタジオ (グレーの壁、無垢フローリング、暖炉なし、自立型机、茶色い床) の写真
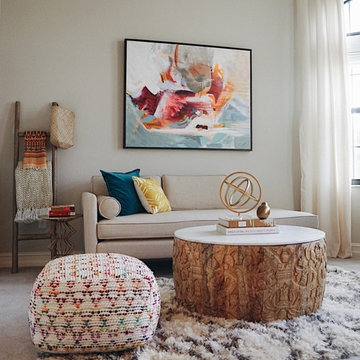
Our client wanted a work and reading space that felt like an escape. We went a little bolder on color and texture here to give her that mood… gold elements, carved wood with a marble top coffee table, and a shag rug.
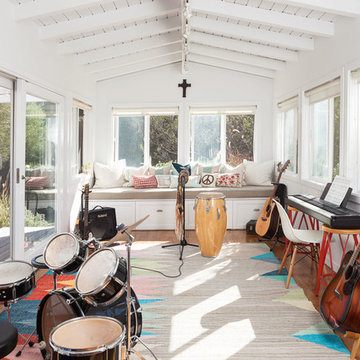
Music room in a bohemian ranch house. A flatweave rug and a built in window seat with an array of pillows makes the space comfortable for playing and hanging. Photo: Chris Lorimer, chrislorimerphoto.com

The staircase combines a custom walnut millwork screen and industrial steel detailing. Below the stairs, we designed a built in workspace.
© Joe Fletcher Photography

Custom plywood bookcase
メルボルンにある高級な中くらいなモダンスタイルのおしゃれなアトリエ・スタジオ (白い壁、カーペット敷き、造り付け机、グレーの床) の写真
メルボルンにある高級な中くらいなモダンスタイルのおしゃれなアトリエ・スタジオ (白い壁、カーペット敷き、造り付け机、グレーの床) の写真
アトリエ・スタジオ (カーペット敷き、無垢フローリング、塗装フローリング) の写真
1
