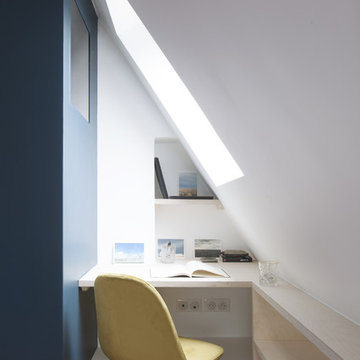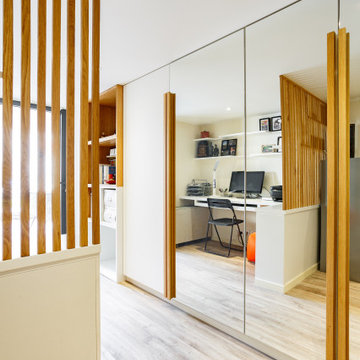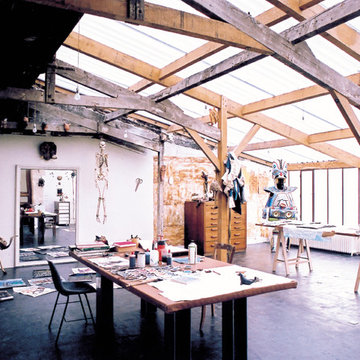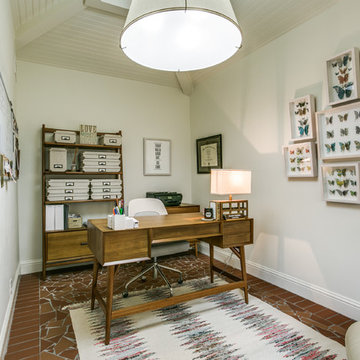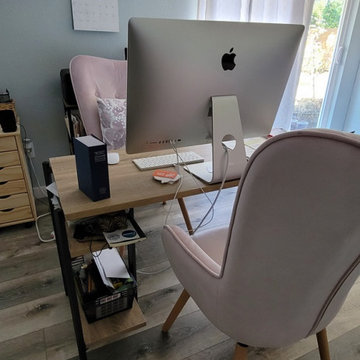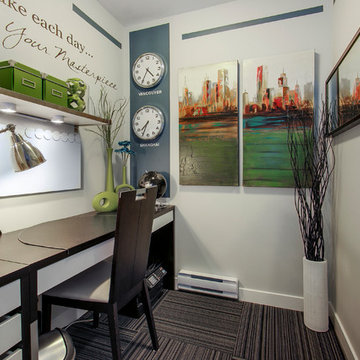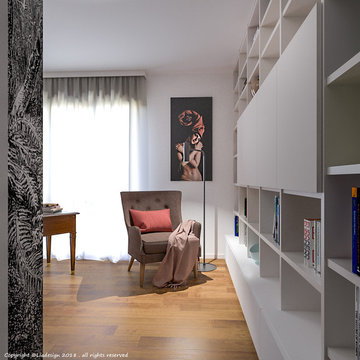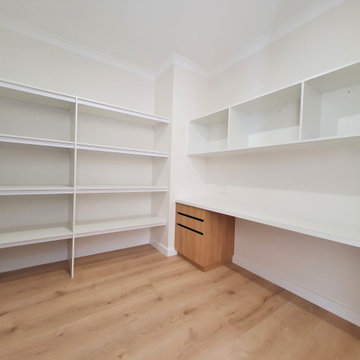ホームオフィス・書斎 (リノリウムの床、テラコッタタイルの床、黒い床、茶色い床) の写真
絞り込み:
資材コスト
並び替え:今日の人気順
写真 1〜20 枚目(全 90 枚)
1/5
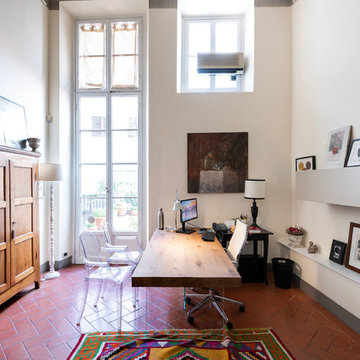
particolare scrivania air wildwood
studio fotografico francesco degli innocenti
フィレンツェにあるお手頃価格の広いモダンスタイルのおしゃれな書斎 (白い壁、テラコッタタイルの床、暖炉なし、自立型机、茶色い床) の写真
フィレンツェにあるお手頃価格の広いモダンスタイルのおしゃれな書斎 (白い壁、テラコッタタイルの床、暖炉なし、自立型机、茶色い床) の写真
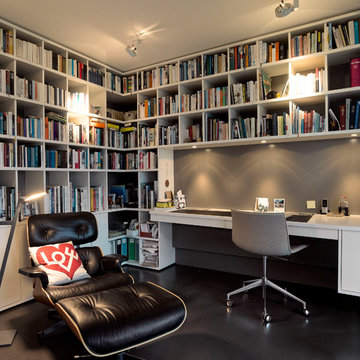
DAVID MATTHIESSEN FOTOGRAFIE
シュトゥットガルトにある中くらいなコンテンポラリースタイルのおしゃれなホームオフィス・書斎 (ライブラリー、グレーの壁、リノリウムの床、暖炉なし、造り付け机、黒い床) の写真
シュトゥットガルトにある中くらいなコンテンポラリースタイルのおしゃれなホームオフィス・書斎 (ライブラリー、グレーの壁、リノリウムの床、暖炉なし、造り付け机、黒い床) の写真
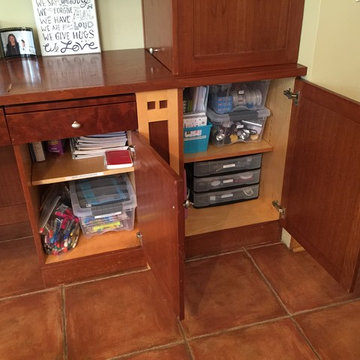
Gayle M. Gruenberg, CPO-CD
ニューヨークにある低価格の巨大なトラディショナルスタイルのおしゃれなクラフトルーム (ベージュの壁、テラコッタタイルの床、暖炉なし、造り付け机、茶色い床) の写真
ニューヨークにある低価格の巨大なトラディショナルスタイルのおしゃれなクラフトルーム (ベージュの壁、テラコッタタイルの床、暖炉なし、造り付け机、茶色い床) の写真
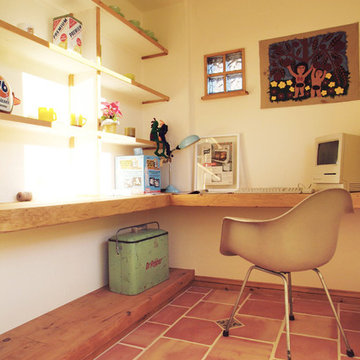
書斎© Maple Homes International.
他の地域にあるサンタフェスタイルのおしゃれな書斎 (白い壁、テラコッタタイルの床、造り付け机、茶色い床) の写真
他の地域にあるサンタフェスタイルのおしゃれな書斎 (白い壁、テラコッタタイルの床、造り付け机、茶色い床) の写真
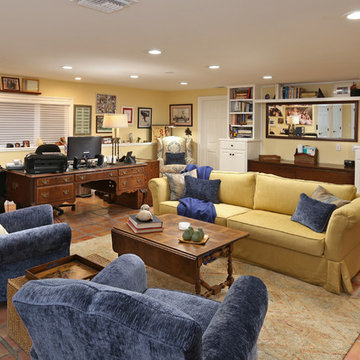
We were hired to select all new fabric, space planning, lighting, and paint colors in this three-story home. Our client decided to do a remodel and to install an elevator to be able to reach all three levels in their forever home located in Redondo Beach, CA.
We selected close to 200 yards of fabric to tell a story and installed all new window coverings, and reupholstered all the existing furniture. We mixed colors and textures to create our traditional Asian theme.
We installed all new LED lighting on the first and second floor with either tracks or sconces. We installed two chandeliers, one in the first room you see as you enter the home and the statement fixture in the dining room reminds me of a cherry blossom.
We did a lot of spaces planning and created a hidden office in the family room housed behind bypass barn doors. We created a seating area in the bedroom and a conversation area in the downstairs.
I loved working with our client. She knew what she wanted and was very easy to work with. We both expanded each other's horizons.
Tom Queally Photography
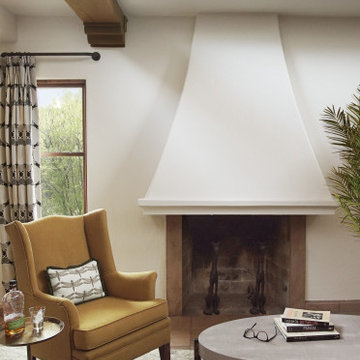
Heather Ryan, Interior Designer
H.Ryan Studio - Scottsdale, AZ
www.hryanstudio.com
フェニックスにあるおしゃれなアトリエ・スタジオ (白い壁、テラコッタタイルの床、標準型暖炉、レンガの暖炉まわり、自立型机、茶色い床、板張り天井) の写真
フェニックスにあるおしゃれなアトリエ・スタジオ (白い壁、テラコッタタイルの床、標準型暖炉、レンガの暖炉まわり、自立型机、茶色い床、板張り天井) の写真
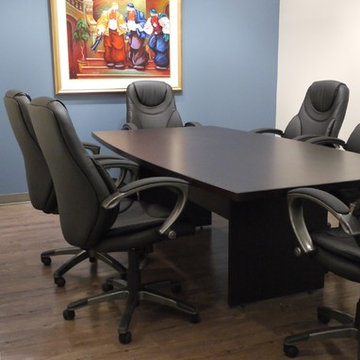
Complete renovation of office using fresh, bold paint colours on accent walls. Photo by Nancy DeVries
バンクーバーにある高級な広いコンテンポラリースタイルのおしゃれなホームオフィス・書斎 (青い壁、リノリウムの床、自立型机、茶色い床) の写真
バンクーバーにある高級な広いコンテンポラリースタイルのおしゃれなホームオフィス・書斎 (青い壁、リノリウムの床、自立型机、茶色い床) の写真
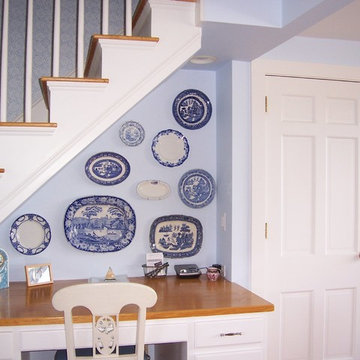
ボストンにある小さなトラディショナルスタイルのおしゃれなホームオフィス・書斎 (青い壁、自立型机、テラコッタタイルの床、暖炉なし、茶色い床) の写真
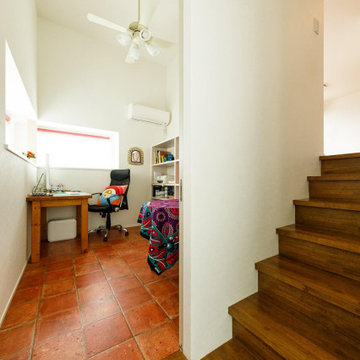
今回の家づくりで、プランの中心となったのが、奥様のアトリエ。デザイナーである奥様の仕事部屋は、1階と2階の間の中2階に設けました。テラコッタ調の床や開放感のある高い天井など、快適に過ごせるアトリエとなっています。
東京都下にある高級な中くらいなインダストリアルスタイルのおしゃれなアトリエ・スタジオ (白い壁、テラコッタタイルの床、自立型机、茶色い床、クロスの天井、壁紙、白い天井) の写真
東京都下にある高級な中くらいなインダストリアルスタイルのおしゃれなアトリエ・スタジオ (白い壁、テラコッタタイルの床、自立型机、茶色い床、クロスの天井、壁紙、白い天井) の写真
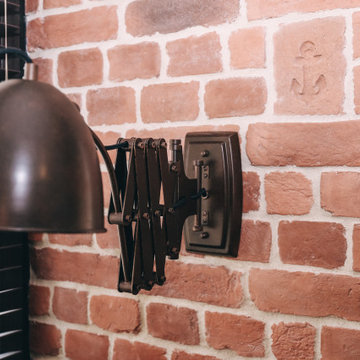
Над рабочим столом с обеих сторон установили винтажные бра на раздвижном кронштейне.
他の地域にある高級な小さなインダストリアルスタイルのおしゃれな書斎 (テラコッタタイルの床、自立型机、茶色い床、レンガ壁、茶色い壁) の写真
他の地域にある高級な小さなインダストリアルスタイルのおしゃれな書斎 (テラコッタタイルの床、自立型机、茶色い床、レンガ壁、茶色い壁) の写真
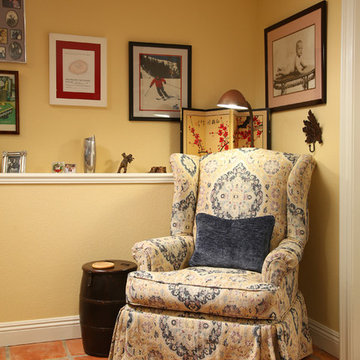
We were hired to select all new fabric, space planning, lighting, and paint colors in this three-story home. Our client decided to do a remodel and to install an elevator to be able to reach all three levels in their forever home located in Redondo Beach, CA.
We selected close to 200 yards of fabric to tell a story and installed all new window coverings, and reupholstered all the existing furniture. We mixed colors and textures to create our traditional Asian theme.
We installed all new LED lighting on the first and second floor with either tracks or sconces. We installed two chandeliers, one in the first room you see as you enter the home and the statement fixture in the dining room reminds me of a cherry blossom.
We did a lot of spaces planning and created a hidden office in the family room housed behind bypass barn doors. We created a seating area in the bedroom and a conversation area in the downstairs.
I loved working with our client. She knew what she wanted and was very easy to work with. We both expanded each other's horizons.
Tom Queally Photography
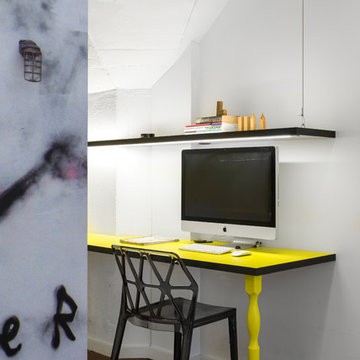
The over-sized sliding door provides access to the bathroom on the left and walk in robe and study to the right, creating additional space and privacy.
Image: Nicole England
ホームオフィス・書斎 (リノリウムの床、テラコッタタイルの床、黒い床、茶色い床) の写真
1
