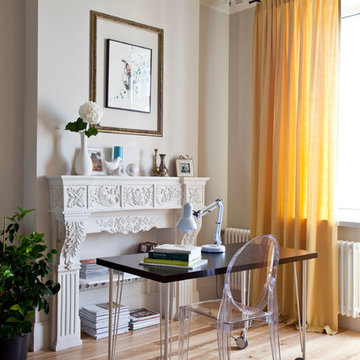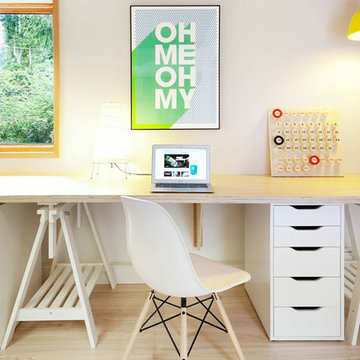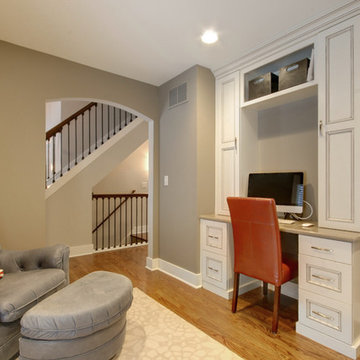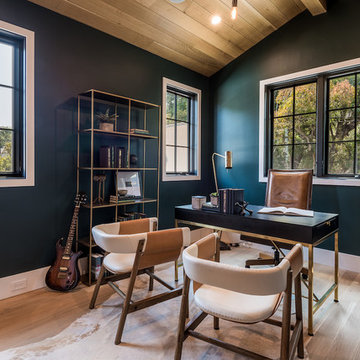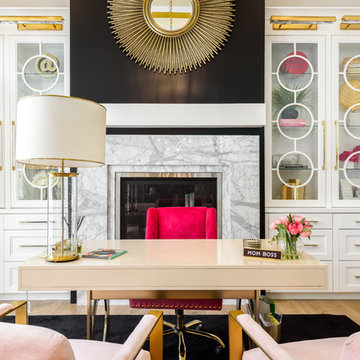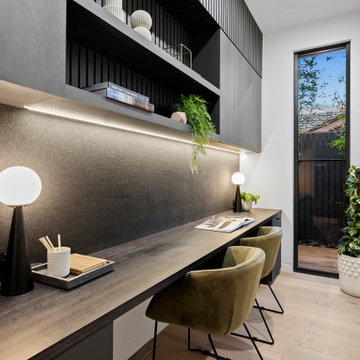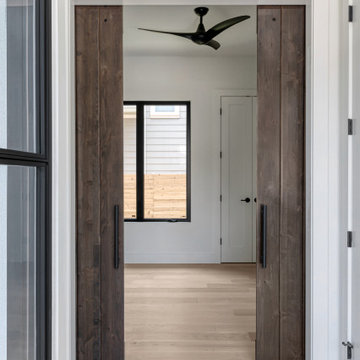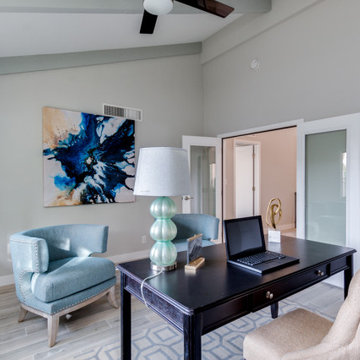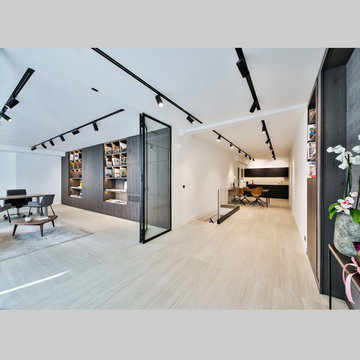ホームオフィス・書斎 (淡色無垢フローリング) の写真
絞り込み:
資材コスト
並び替え:今日の人気順
写真 2301〜2320 枚目(全 15,850 枚)
1/2
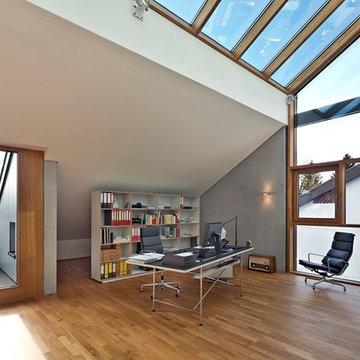
Andreas Keller
シュトゥットガルトにあるラグジュアリーな広いコンテンポラリースタイルのおしゃれな書斎 (グレーの壁、淡色無垢フローリング、自立型机、暖炉なし) の写真
シュトゥットガルトにあるラグジュアリーな広いコンテンポラリースタイルのおしゃれな書斎 (グレーの壁、淡色無垢フローリング、自立型机、暖炉なし) の写真
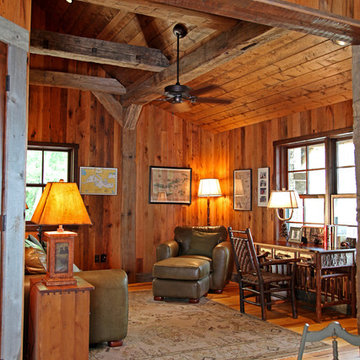
"VintageCraft" Reclaimed Timbers and Veneers. "Legacy Hickory" hardwood floors. "Heritage Oak" reclaimed oak walls. "Legacy Pine" ceilings. Reclaimed Wood and Natural Materials provided by Appalachian Antique Hardwoods. Home Design by MossCreek. Photo by Erwin Loveland.
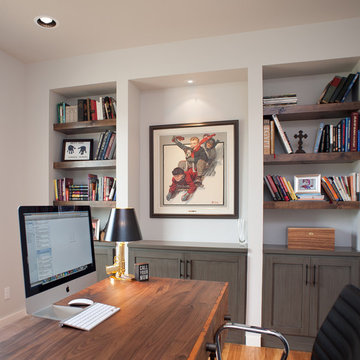
Jim Greene
オクラホマシティにある高級な中くらいなコンテンポラリースタイルのおしゃれな書斎 (白い壁、淡色無垢フローリング、暖炉なし、自立型机) の写真
オクラホマシティにある高級な中くらいなコンテンポラリースタイルのおしゃれな書斎 (白い壁、淡色無垢フローリング、暖炉なし、自立型机) の写真
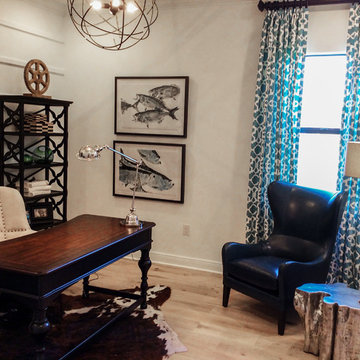
The Beasley & Henley design team created the Agostino’s interiors to features light colors and driftwood tones, anchored with darker ebony hues and deep blues. Soft patterns and textures, such a tone on tone geometric rugs and light toned wood flooring, bring warmth to this comfortable home. Coffered ceilings and molding details in the main living area create a custom feel. Cool beach colors are punctuated with soft aquas, light tans and restful greys. Rustic elements are used throughout the home to showcase the current trend in this style and to showcase the feeling of coastal living in this development so close to the Gulf of Mexico. Beasley selected a textural wood floor in the main areas, with softer carpeting in the bedrooms. The team’s light cabinetry in the gourmet kitchen is grounded with deeper hued furnishings in ebony and dark grey. Decorative lighting throughout the Agostino is simple and attractive, playing off the rustic features in the home.
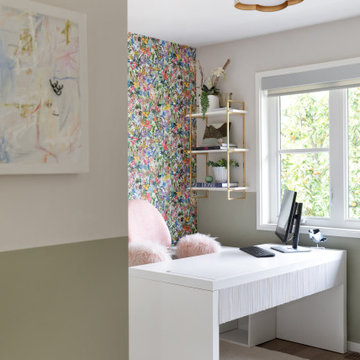
This home office went from plain walls to a vibrant and feminine home office "girlie" space that helps spark creativity while welcoming all who enter to grab a cozy seat and enjoy the wall mounted vintage finds mixed with current gold and luxurious accents throughout.
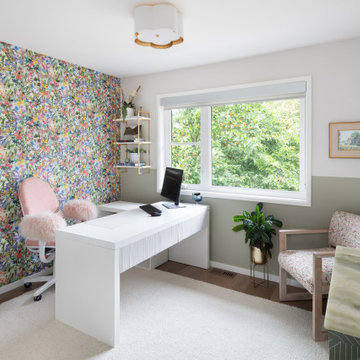
This home office went from plain walls to a vibrant and feminine home office "girlie" space that helps spark creativity while welcoming all who enter to grab a cozy seat and enjoy the wall mounted vintage finds mixed with current gold and luxurious accents throughout.
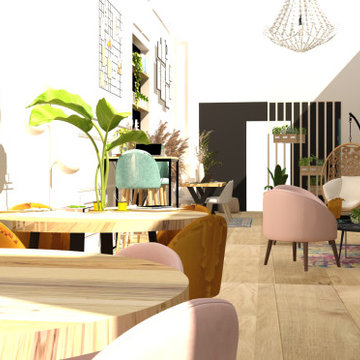
UN ESPACE DE COWORKING DE 65 M2…
Se retrouver comme à la maison…
Mais différemment.
Découverte d’un lieu unique et qui répond à vos besoins…
Des plans 3d et des photos virtuelles pour plus de projection.
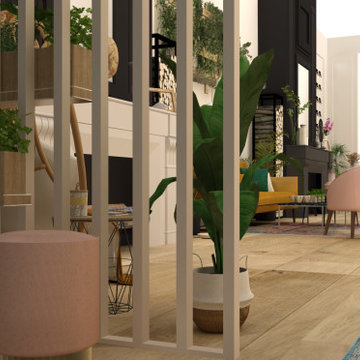
UN ESPACE DE COWORKING DE 65 M2…
Se retrouver comme à la maison…
Mais différemment.
Découverte d’un lieu unique et qui répond à vos besoins…
Des plans 3d et des photos virtuelles pour plus de projection.
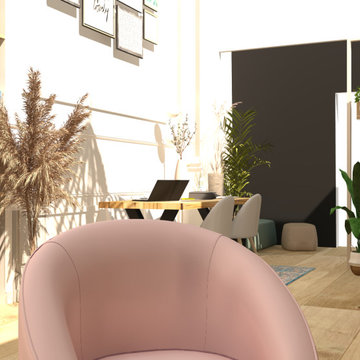
UN ESPACE DE COWORKING DE 65 M2…
Se retrouver comme à la maison…
Mais différemment.
Découverte d’un lieu unique et qui répond à vos besoins…
Des plans 3d et des photos virtuelles pour plus de projection.
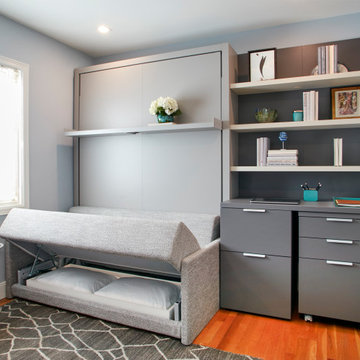
This home office transforms into a guest bedroom. The mirror comes down and becomes the desk. The TV becomes the monitor for the computer/laptop to save space. The bedside table contains the file cabinet and a hidden printer. The sofa becomes a bed and has storage underneath for the bedding.
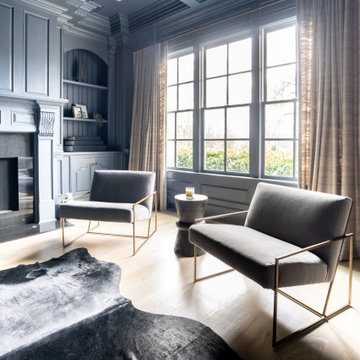
アトランタにある広いモダンスタイルのおしゃれなホームオフィス・書斎 (グレーの壁、淡色無垢フローリング、標準型暖炉、木材の暖炉まわり、自立型机、ベージュの床、格子天井、パネル壁、羽目板の壁、グレーの天井) の写真
ホームオフィス・書斎 (淡色無垢フローリング) の写真
116
