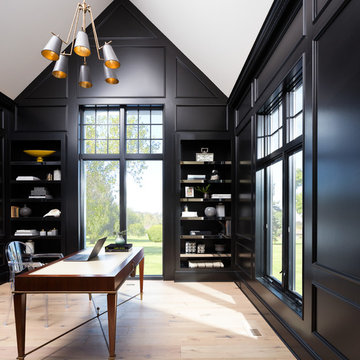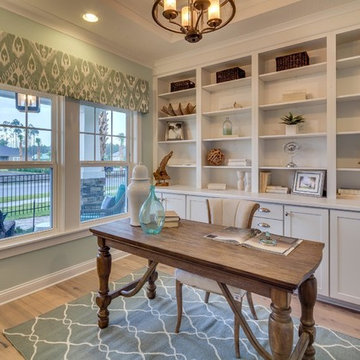ホームオフィス・書斎 (淡色無垢フローリング) の写真
絞り込み:
資材コスト
並び替え:今日の人気順
写真 2381〜2400 枚目(全 15,839 枚)
1/2
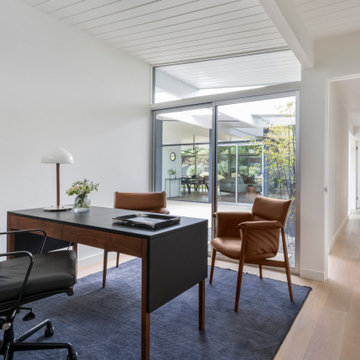
サンフランシスコにあるコンテンポラリースタイルのおしゃれなホームオフィス・書斎 (白い壁、淡色無垢フローリング、自立型机、表し梁) の写真
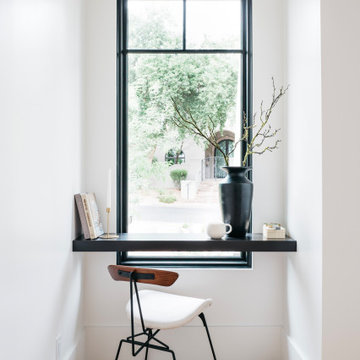
フェニックスにあるラグジュアリーな広いトランジショナルスタイルのおしゃれなホームオフィス・書斎 (ライブラリー、黒い壁、淡色無垢フローリング、造り付け机、ベージュの床、全タイプの天井の仕上げ、パネル壁) の写真
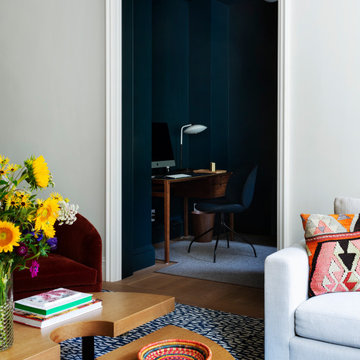
Notable decor elements include: Dancing triangles rug by Joseph Carini, vintage Harvey Probber Nucleus cocktail table from 1stDibs, vintage Milo Baughman tilt swivel club chair from 1stDibs upholstered in Majestic mohair fabric from Lenox Hill, Halsey sectional sofa from Homenature upholstered in Perennials Rough and Rowdy fabric, Garfield desk by Hedge House, Beso 4 leg side chair by Artfort, Crest table lamp from Allied Maker, Simply Sisal carpet from ABC Carpet and Home
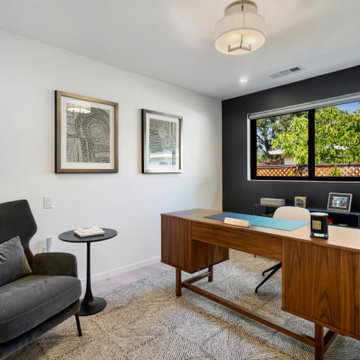
Black accent wall, mid century furniture
サンフランシスコにあるお手頃価格の小さなカントリー風のおしゃれな書斎 (黒い壁、淡色無垢フローリング、自立型机) の写真
サンフランシスコにあるお手頃価格の小さなカントリー風のおしゃれな書斎 (黒い壁、淡色無垢フローリング、自立型机) の写真

アトランタにある広いモダンスタイルのおしゃれなホームオフィス・書斎 (グレーの壁、淡色無垢フローリング、標準型暖炉、木材の暖炉まわり、自立型机、ベージュの床、格子天井、パネル壁、羽目板の壁、グレーの天井) の写真
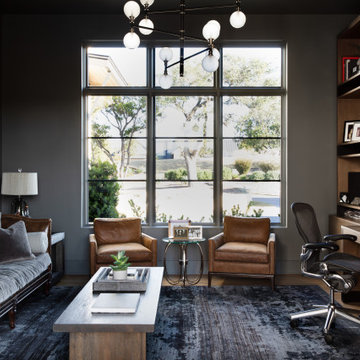
オースティンにあるラグジュアリーな広いトランジショナルスタイルのおしゃれなホームオフィス・書斎 (ライブラリー、グレーの壁、淡色無垢フローリング、暖炉なし、造り付け机、茶色い床) の写真
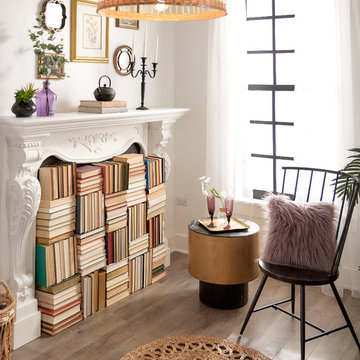
ポートランドにあるお手頃価格の小さなエクレクティックスタイルのおしゃれなホームオフィス・書斎 (ライブラリー、白い壁、淡色無垢フローリング、標準型暖炉、漆喰の暖炉まわり、茶色い床) の写真
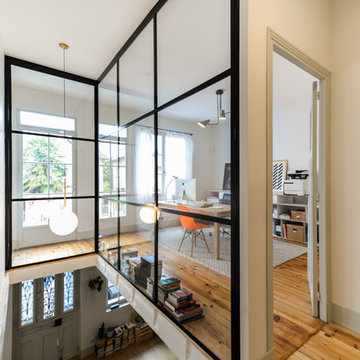
Création d'une ouverture avec verrière pour un maximum de lumière. Les portes anciennes d'origine ont été conservées et rénovées.
トゥールーズにあるお手頃価格の中くらいなコンテンポラリースタイルのおしゃれな書斎 (淡色無垢フローリング、自立型机、ベージュの床、白い壁、暖炉なし) の写真
トゥールーズにあるお手頃価格の中くらいなコンテンポラリースタイルのおしゃれな書斎 (淡色無垢フローリング、自立型机、ベージュの床、白い壁、暖炉なし) の写真
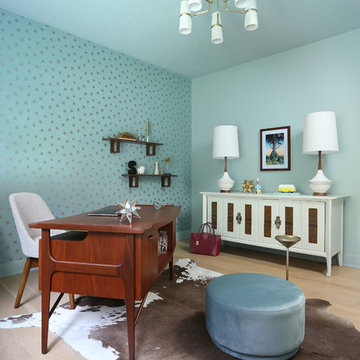
We added new life to a vintage teak desk & walnut buffet (now with some white paint) for this playful home office. The MCM lamps were a find by the client, while the custom walnut shelves were built on-site by the contractors. Wall color is Benjamin Moore HC-143 Wythe Blue; wallpaper by Matthew Williamson for Osborne & Little (SIRIUS). Photo by David Sparks.
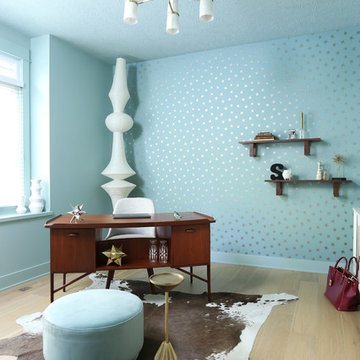
There is definitely nothing boring about this playful, modernist office that expertly reflects the soul of the client. Her whimsical nature is evident in the starry papered accent wall (Designer's Guild) and the MCM vintage antiques we refinished for her.
Photo by David Sparks
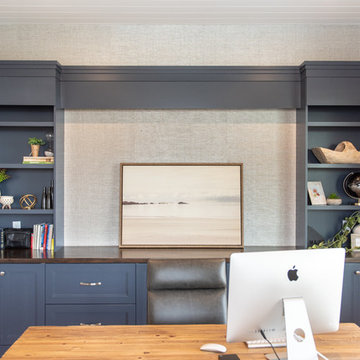
Jared Medley
ソルトレイクシティにある高級な広いトランジショナルスタイルのおしゃれな書斎 (グレーの壁、淡色無垢フローリング、暖炉なし、自立型机、ベージュの床) の写真
ソルトレイクシティにある高級な広いトランジショナルスタイルのおしゃれな書斎 (グレーの壁、淡色無垢フローリング、暖炉なし、自立型机、ベージュの床) の写真
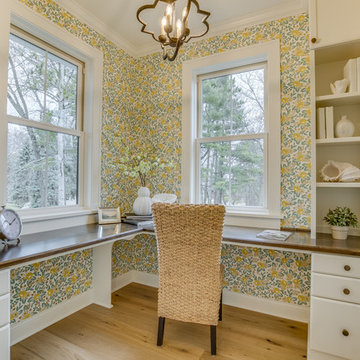
Home office with built ins and a great view - Photo by Sky Definition
ミネアポリスにある高級な中くらいなカントリー風のおしゃれな書斎 (淡色無垢フローリング、暖炉なし、造り付け机、ベージュの床、マルチカラーの壁) の写真
ミネアポリスにある高級な中くらいなカントリー風のおしゃれな書斎 (淡色無垢フローリング、暖炉なし、造り付け机、ベージュの床、マルチカラーの壁) の写真
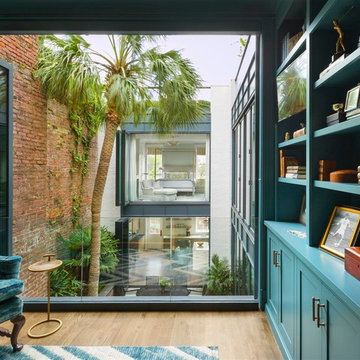
アトランタにあるトランジショナルスタイルのおしゃれなホームオフィス・書斎 (ライブラリー、青い壁、淡色無垢フローリング、暖炉なし、ベージュの床) の写真
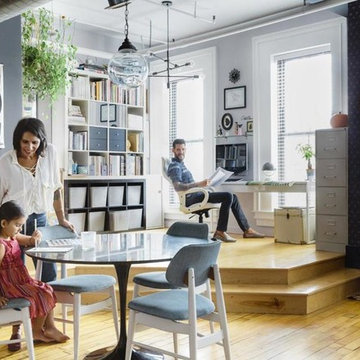
photo: Joyelle West
ボストンにあるお手頃価格の巨大なコンテンポラリースタイルのおしゃれなホームオフィス・書斎 (淡色無垢フローリング、暖炉なし、自立型机、グレーの壁) の写真
ボストンにあるお手頃価格の巨大なコンテンポラリースタイルのおしゃれなホームオフィス・書斎 (淡色無垢フローリング、暖炉なし、自立型机、グレーの壁) の写真
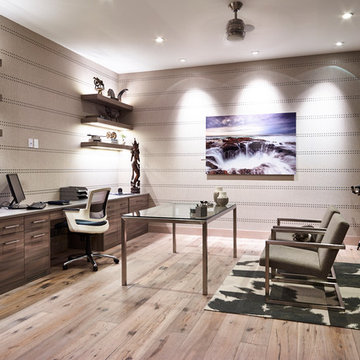
His office masculine and refined. Wallpaper is a fabric wallpaper.
デンバーにある広いコンテンポラリースタイルのおしゃれな書斎 (グレーの壁、淡色無垢フローリング、暖炉なし、造り付け机) の写真
デンバーにある広いコンテンポラリースタイルのおしゃれな書斎 (グレーの壁、淡色無垢フローリング、暖炉なし、造り付け机) の写真

A masterpiece of light and design, this gorgeous Beverly Hills contemporary is filled with incredible moments, offering the perfect balance of intimate corners and open spaces.
A large driveway with space for ten cars is complete with a contemporary fountain wall that beckons guests inside. An amazing pivot door opens to an airy foyer and light-filled corridor with sliding walls of glass and high ceilings enhancing the space and scale of every room. An elegant study features a tranquil outdoor garden and faces an open living area with fireplace. A formal dining room spills into the incredible gourmet Italian kitchen with butler’s pantry—complete with Miele appliances, eat-in island and Carrara marble countertops—and an additional open living area is roomy and bright. Two well-appointed powder rooms on either end of the main floor offer luxury and convenience.
Surrounded by large windows and skylights, the stairway to the second floor overlooks incredible views of the home and its natural surroundings. A gallery space awaits an owner’s art collection at the top of the landing and an elevator, accessible from every floor in the home, opens just outside the master suite. Three en-suite guest rooms are spacious and bright, all featuring walk-in closets, gorgeous bathrooms and balconies that open to exquisite canyon views. A striking master suite features a sitting area, fireplace, stunning walk-in closet with cedar wood shelving, and marble bathroom with stand-alone tub. A spacious balcony extends the entire length of the room and floor-to-ceiling windows create a feeling of openness and connection to nature.
A large grassy area accessible from the second level is ideal for relaxing and entertaining with family and friends, and features a fire pit with ample lounge seating and tall hedges for privacy and seclusion. Downstairs, an infinity pool with deck and canyon views feels like a natural extension of the home, seamlessly integrated with the indoor living areas through sliding pocket doors.
Amenities and features including a glassed-in wine room and tasting area, additional en-suite bedroom ideal for staff quarters, designer fixtures and appliances and ample parking complete this superb hillside retreat.
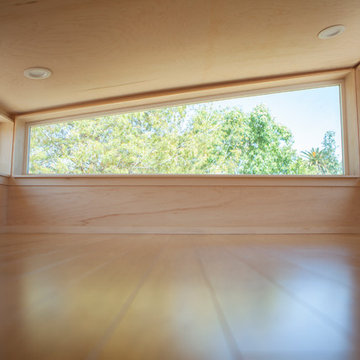
The loft is spacious and filled with natural light with three clerestory windows surrounding the room. The walls and ceilings are maple veneer with recessed LED lights.
Photo Credit: Elieen Ringwald
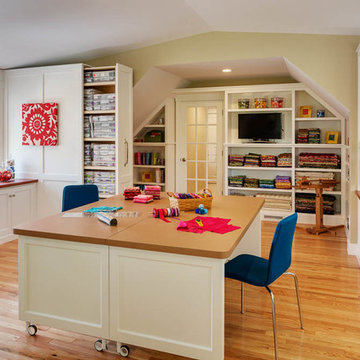
Greg Premru Photography, Inc
ボストンにある広いトランジショナルスタイルのおしゃれなクラフトルーム (ベージュの壁、淡色無垢フローリング、造り付け机) の写真
ボストンにある広いトランジショナルスタイルのおしゃれなクラフトルーム (ベージュの壁、淡色無垢フローリング、造り付け机) の写真
ホームオフィス・書斎 (淡色無垢フローリング) の写真
120
