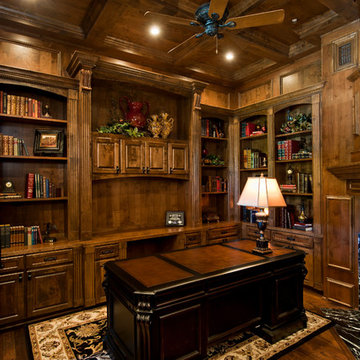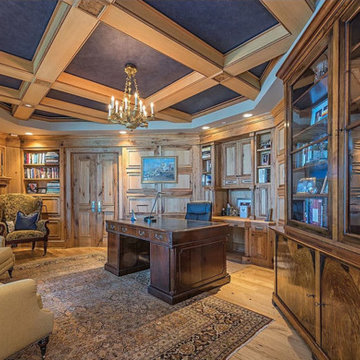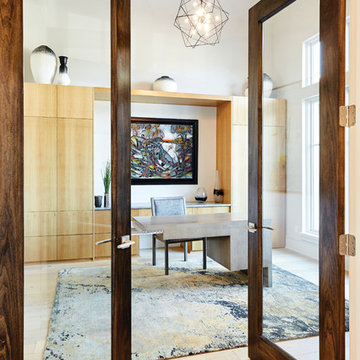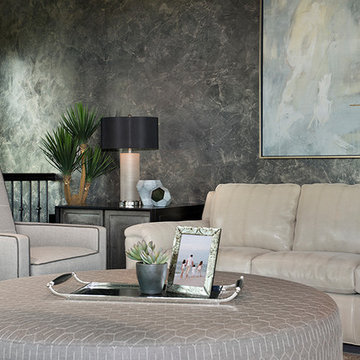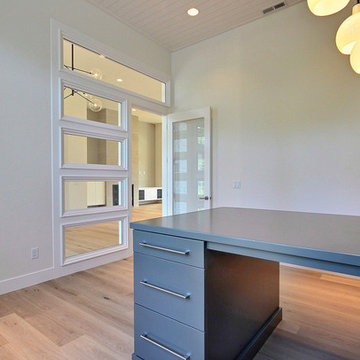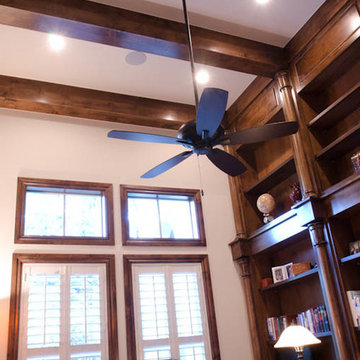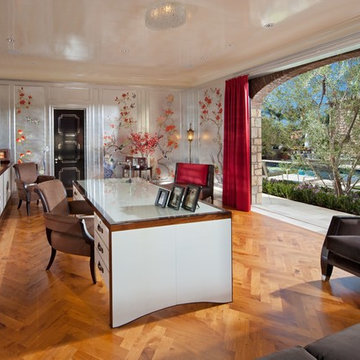巨大なホームオフィス・書斎 (ラミネートの床、淡色無垢フローリング) の写真
絞り込み:
資材コスト
並び替え:今日の人気順
写真 81〜100 枚目(全 283 枚)
1/4
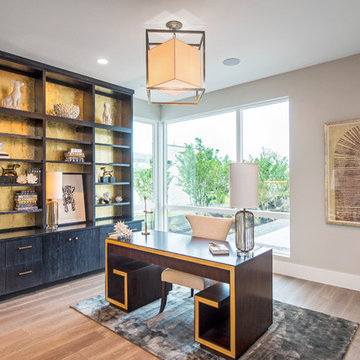
Merrick Ales Photography
オースティンにあるラグジュアリーな巨大なコンテンポラリースタイルのおしゃれな書斎 (グレーの壁、淡色無垢フローリング、自立型机) の写真
オースティンにあるラグジュアリーな巨大なコンテンポラリースタイルのおしゃれな書斎 (グレーの壁、淡色無垢フローリング、自立型机) の写真
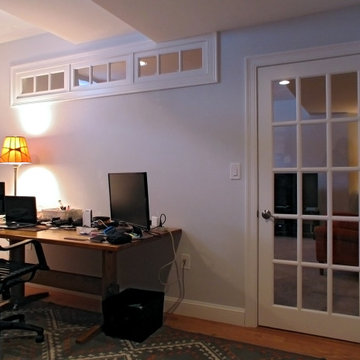
This office has a glass connecting door to the living room and hall. A slant to the base of the window throws light into the space. Transom windows and glass door also light up the space and don't close the room off.
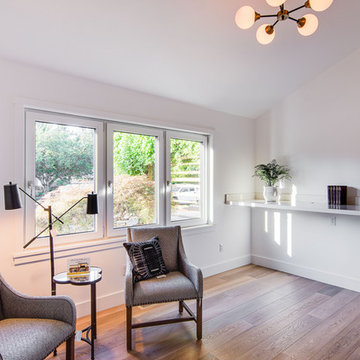
Here is an architecturally built house from the early 1970's which was brought into the new century during this complete home remodel by opening up the main living space with two small additions off the back of the house creating a seamless exterior wall, dropping the floor to one level throughout, exposing the post an beam supports, creating main level on-suite, den/office space, refurbishing the existing powder room, adding a butlers pantry, creating an over sized kitchen with 17' island, refurbishing the existing bedrooms and creating a new master bedroom floor plan with walk in closet, adding an upstairs bonus room off an existing porch, remodeling the existing guest bathroom, and creating an in-law suite out of the existing workshop and garden tool room.de
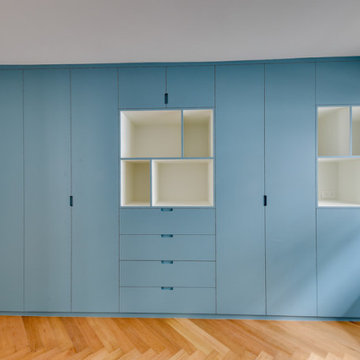
Réalisation d'un grand placard sur mesure en médium peint de couleur bleu avec de nombreux rangements ouverts et fermés.
Site internet : http://www.karineperez.com
instagram : kp_agence
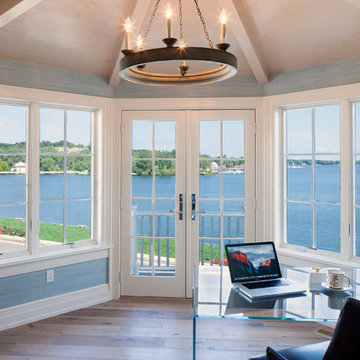
グランドラピッズにあるラグジュアリーな巨大なビーチスタイルのおしゃれな書斎 (淡色無垢フローリング、自立型机、茶色い床、青い壁) の写真
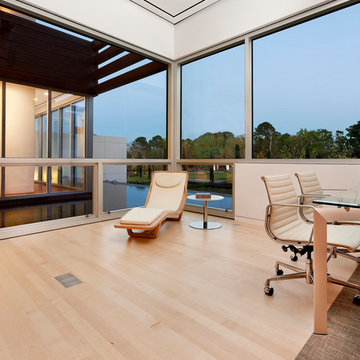
Paul Finkel | Piston Design
ヒューストンにある巨大なコンテンポラリースタイルのおしゃれな書斎 (白い壁、淡色無垢フローリング、暖炉なし、自立型机) の写真
ヒューストンにある巨大なコンテンポラリースタイルのおしゃれな書斎 (白い壁、淡色無垢フローリング、暖炉なし、自立型机) の写真
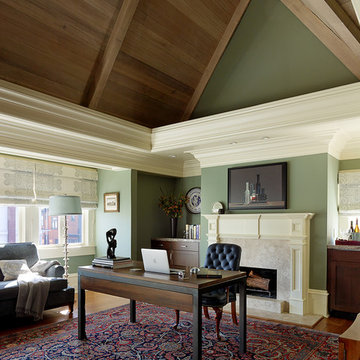
Matthew Millman Photography
サンフランシスコにある巨大なトランジショナルスタイルのおしゃれな書斎 (緑の壁、淡色無垢フローリング、標準型暖炉、自立型机) の写真
サンフランシスコにある巨大なトランジショナルスタイルのおしゃれな書斎 (緑の壁、淡色無垢フローリング、標準型暖炉、自立型机) の写真
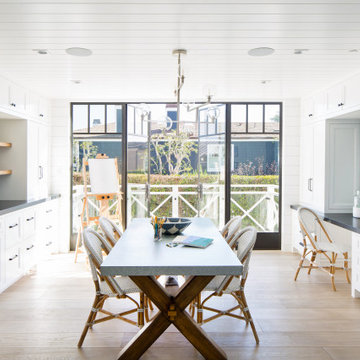
Art Room
オレンジカウンティにあるラグジュアリーな巨大なビーチスタイルのおしゃれなクラフトルーム (白い壁、淡色無垢フローリング、造り付け机、ベージュの床) の写真
オレンジカウンティにあるラグジュアリーな巨大なビーチスタイルのおしゃれなクラフトルーム (白い壁、淡色無垢フローリング、造り付け机、ベージュの床) の写真
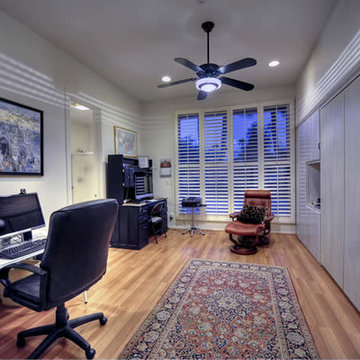
Elegant Den inspirations by Fratantoni Luxury Estates
Follow us on Pinterest, Instagram, Twitter and Facebook for more inspirational photos!
フェニックスにあるラグジュアリーな巨大なコンテンポラリースタイルのおしゃれな書斎 (ベージュの壁、淡色無垢フローリング、自立型机) の写真
フェニックスにあるラグジュアリーな巨大なコンテンポラリースタイルのおしゃれな書斎 (ベージュの壁、淡色無垢フローリング、自立型机) の写真
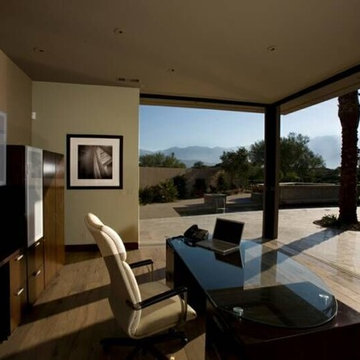
This is definitely the idea home office with unobstructed views of the golf course and surrounding mountains. Provenza Hardwood floors blend seamlessly with the french limestone stone tile on the patio. Walls of glass disappear completely.
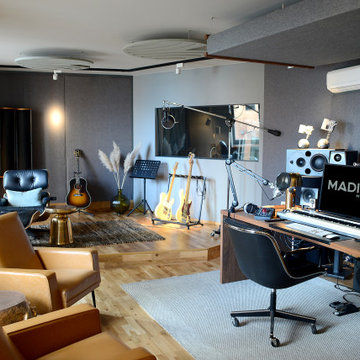
Madizin X Silverjam Musikstudio: Interior Design und Licht Design von Aiinu Design im Boutique Hotel Stil mit Edge und Blick auf den Hamburger Hafen. Speziell für das Studio gestaltet: Waterlily LED Akustik-Leuchten, steuerbar per App, 100% recyclefähig. Messing, Walnuss-Holz, Samt, cognacfarbenes Leder, dunkle Leinentapeten, Eichenholz-Fußboden. Urban, modern retro.
Aiinu Design is made for the senses. interior d. • acoustic d. • light • furniture • products • ci
shop: post(@)aiinu-design.de
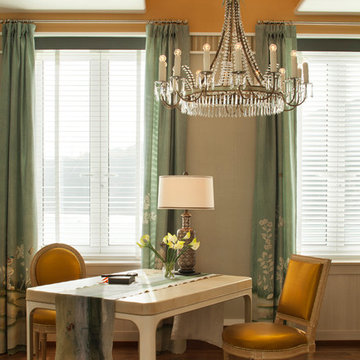
The correspondence area is complete with a BAMO designed custom lacquer and parchment desk inspired by John Dickinson, French chairs upholstered with a silk and lurex fabric, and a French, white oak, tall chest.
Photography: Lisa Romerein
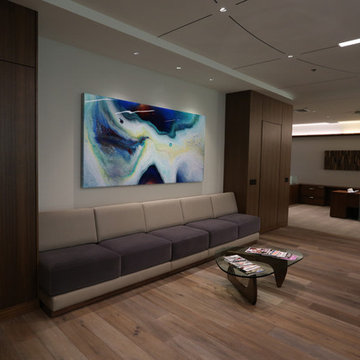
Custom abstract painting designed for corporate office
ロサンゼルスにあるお手頃価格の巨大なコンテンポラリースタイルのおしゃれなアトリエ・スタジオ (ベージュの壁、淡色無垢フローリング、自立型机) の写真
ロサンゼルスにあるお手頃価格の巨大なコンテンポラリースタイルのおしゃれなアトリエ・スタジオ (ベージュの壁、淡色無垢フローリング、自立型机) の写真
巨大なホームオフィス・書斎 (ラミネートの床、淡色無垢フローリング) の写真
5
